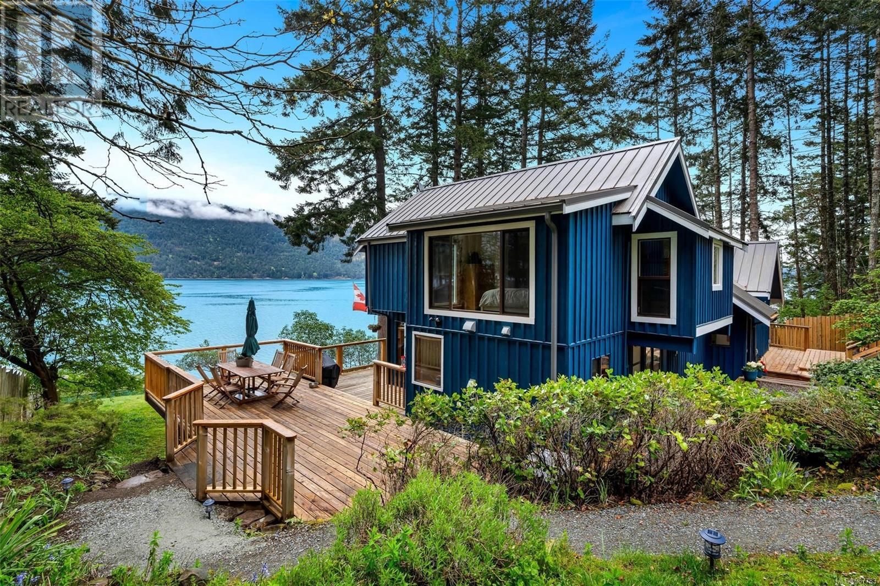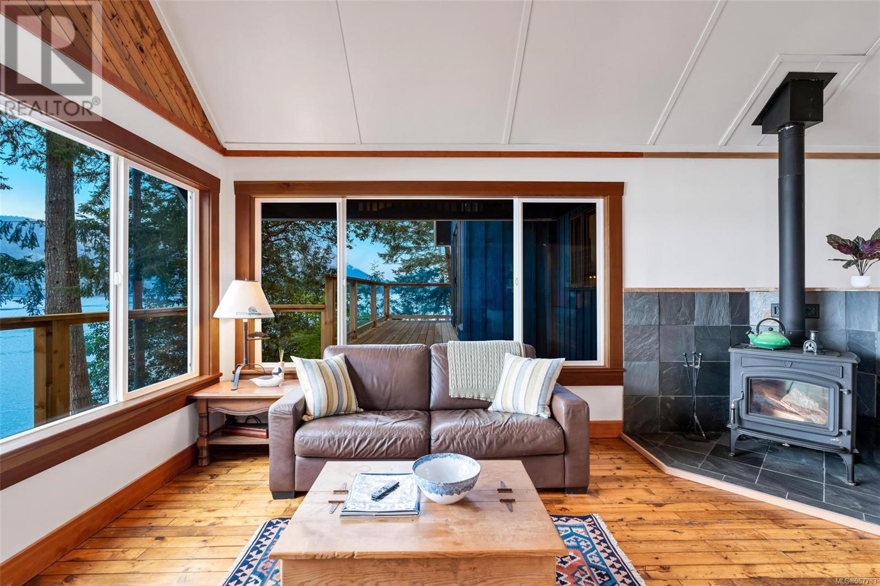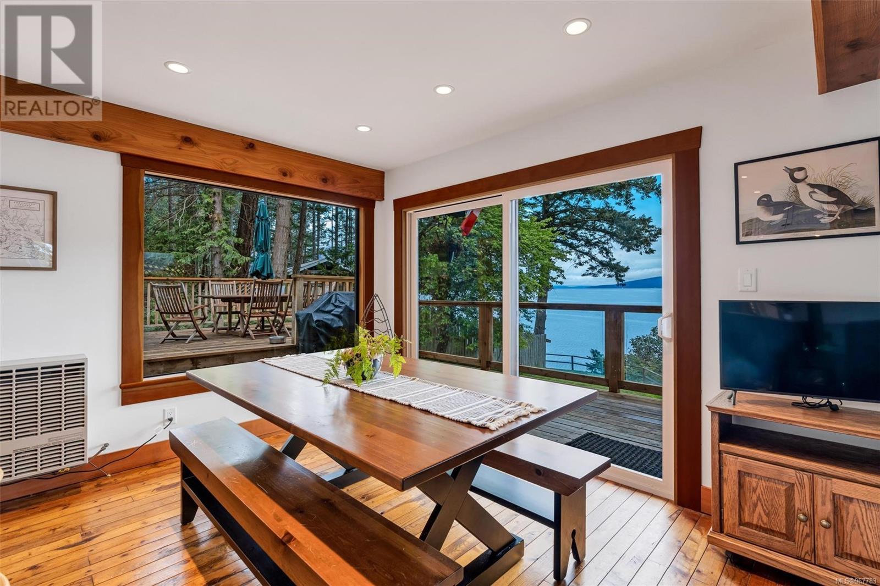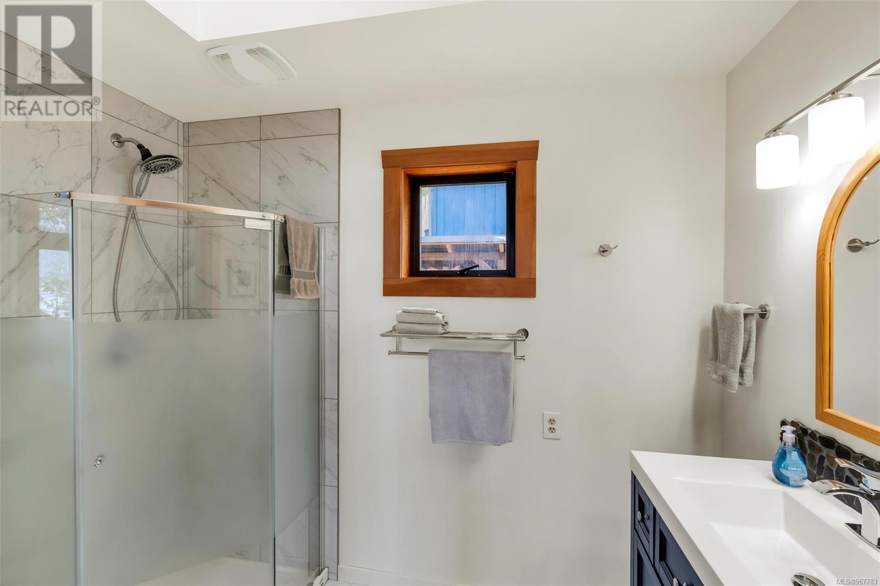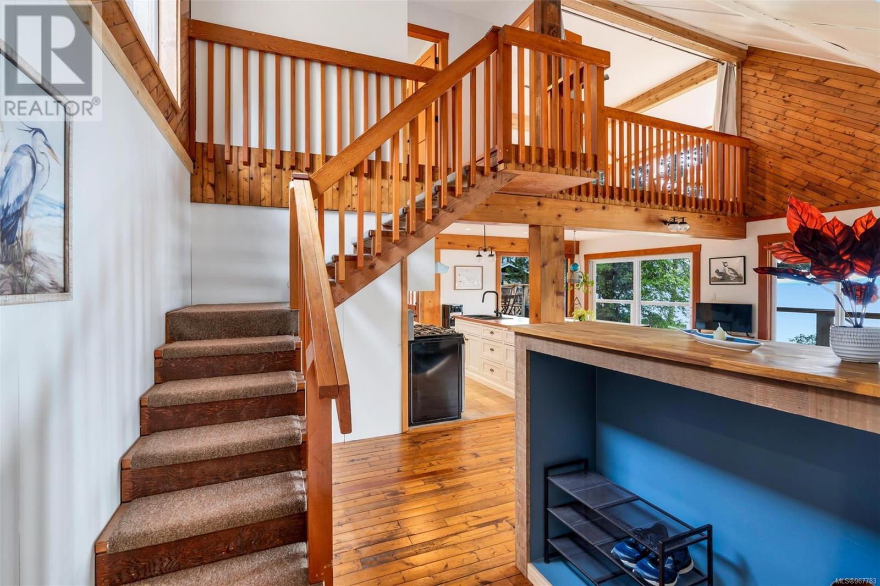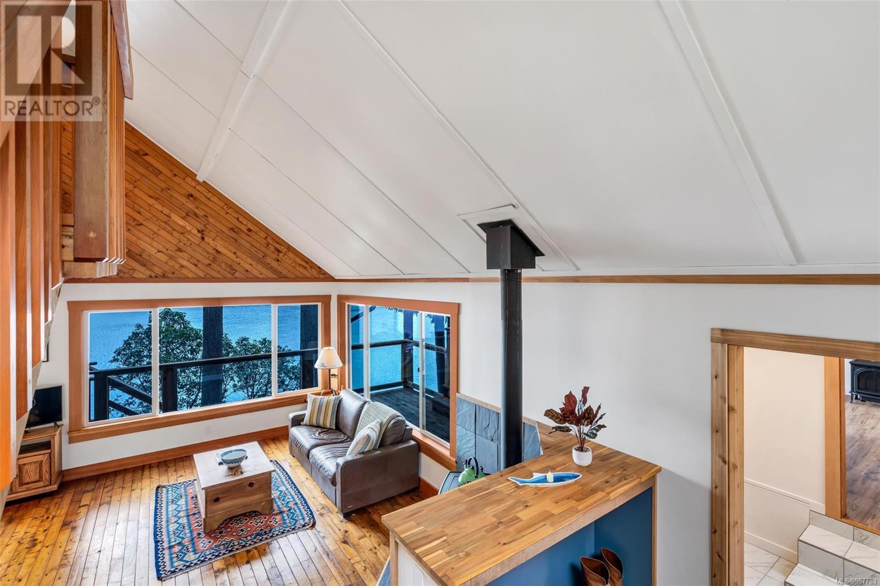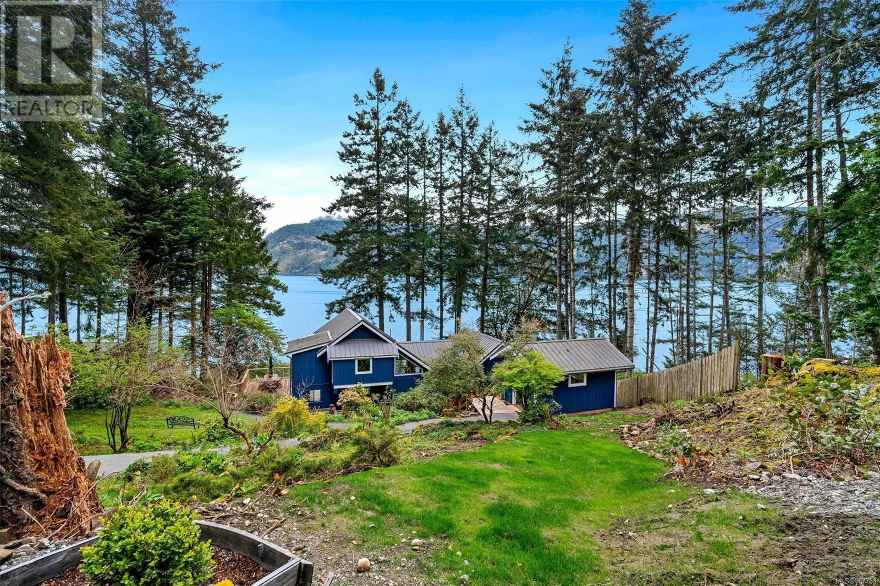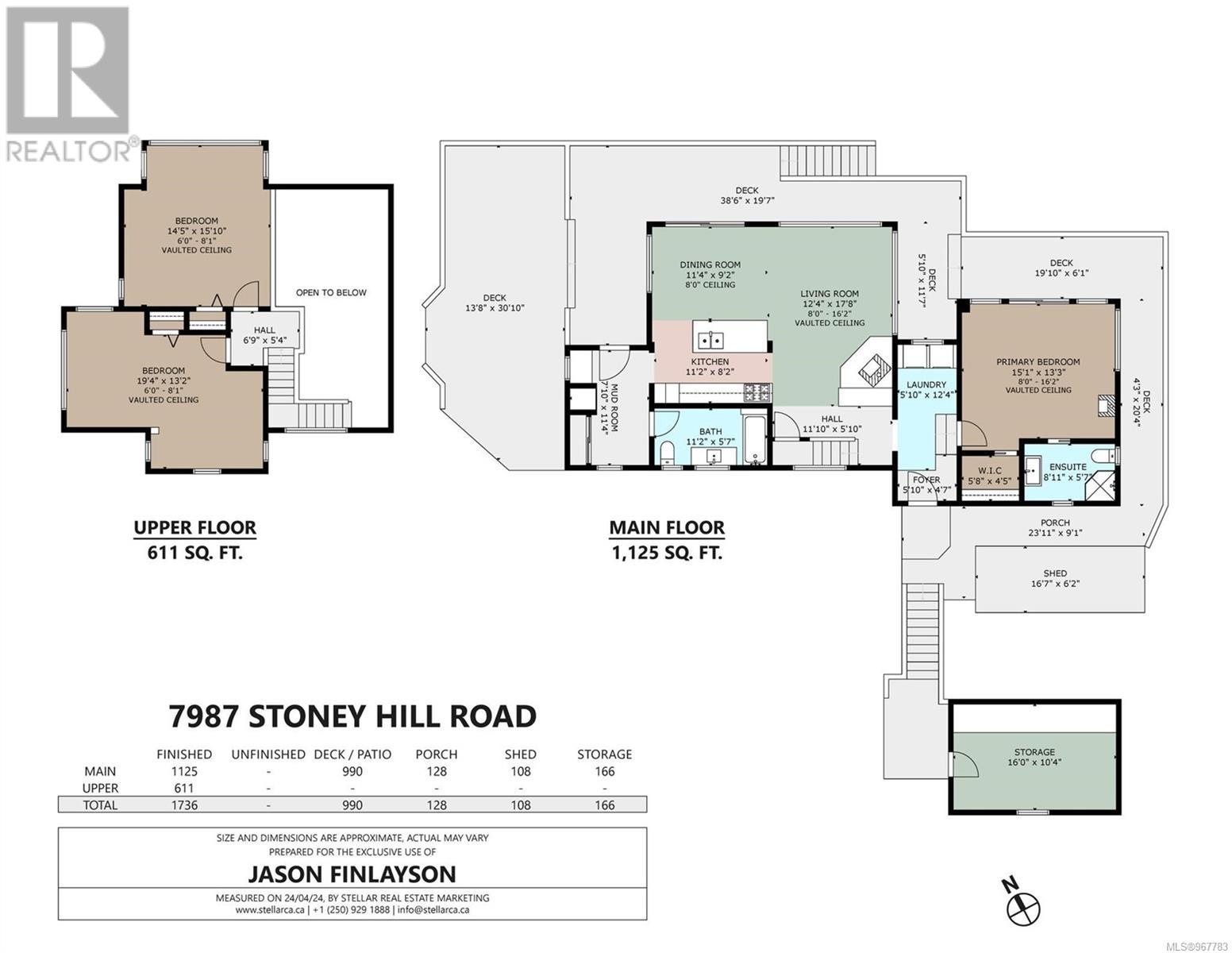3 Bedroom
2 Bathroom
1736 sqft
Westcoast
Fireplace
None
Waterfront On Ocean
Acreage
$1,499,000
Indulge in your private paradise at this park-like 1.24-acre oceanfront sanctuary. This meticulously updated retreat features many upgrades, from new power throughout the property, new water treatment system to an improved driveway, and modernized plumbing, wiring, and insulation. Immerse yourself in the tranquility of nature, savoring morning coffee on the oceanfront deck just a stone's throw from the water, or find inspiration in the separate workshop for creative endeavors. Entertain effortlessly on the expansive deck, ideal for gatherings overlooking sweeping ocean vistas. This 3-bedroom, 2-bathroom coastal haven harmoniously blends comfort with natural beauty, providing the perfect escape from the everyday hustle and bustle, yet mere minutes from town amenities. Sellers are currently initiating the permit process to re-instate the dock and construct a secondary dwelling on the property. (id:46227)
Property Details
|
MLS® Number
|
967783 |
|
Property Type
|
Single Family |
|
Neigbourhood
|
East Duncan |
|
Features
|
Acreage, Park Setting, Private Setting, Other, Marine Oriented |
|
Parking Space Total
|
4 |
|
Plan
|
Vip9224 |
|
Structure
|
Shed, Workshop |
|
View Type
|
Mountain View, Ocean View |
|
Water Front Type
|
Waterfront On Ocean |
Building
|
Bathroom Total
|
2 |
|
Bedrooms Total
|
3 |
|
Architectural Style
|
Westcoast |
|
Constructed Date
|
1979 |
|
Cooling Type
|
None |
|
Fireplace Present
|
Yes |
|
Fireplace Total
|
1 |
|
Heating Fuel
|
Electric, Propane, Wood, Other |
|
Size Interior
|
1736 Sqft |
|
Total Finished Area
|
1736 Sqft |
|
Type
|
House |
Land
|
Access Type
|
Road Access |
|
Acreage
|
Yes |
|
Size Irregular
|
1.24 |
|
Size Total
|
1.24 Ac |
|
Size Total Text
|
1.24 Ac |
|
Zoning Description
|
A-2 |
|
Zoning Type
|
Agricultural |
Rooms
| Level |
Type |
Length |
Width |
Dimensions |
|
Second Level |
Bedroom |
|
|
19'4 x 13'2 |
|
Second Level |
Bedroom |
|
|
14'5 x 15'10 |
|
Main Level |
Primary Bedroom |
|
|
15'1 x 13'3 |
|
Main Level |
Ensuite |
|
|
3-Piece |
|
Main Level |
Mud Room |
|
|
7'10 x 11'4 |
|
Main Level |
Bathroom |
|
|
4-Piece |
|
Main Level |
Kitchen |
|
|
11'2 x 8'2 |
|
Main Level |
Dining Room |
|
|
11'4 x 9'2 |
|
Main Level |
Living Room |
|
|
12'4 x 17'8 |
|
Main Level |
Other |
|
|
11'10 x 5'10 |
|
Main Level |
Laundry Room |
|
|
5'10 x 12'4 |
|
Main Level |
Entrance |
|
|
5'10 x 4'7 |
https://www.realtor.ca/real-estate/27057736/7987-stoney-hill-rd-duncan-east-duncan










