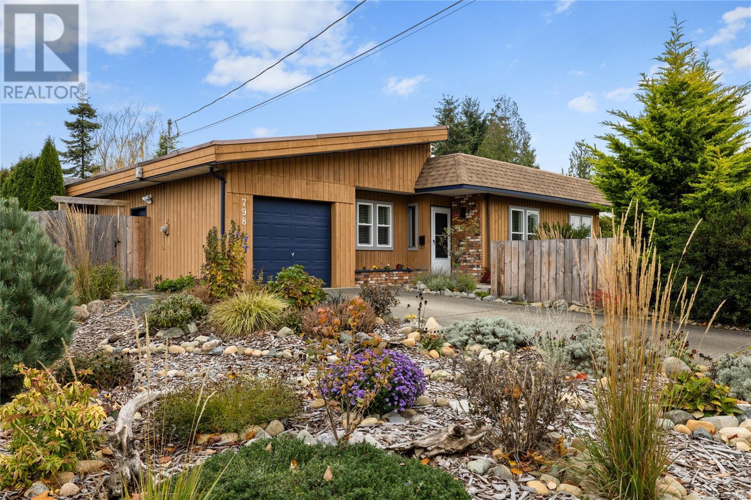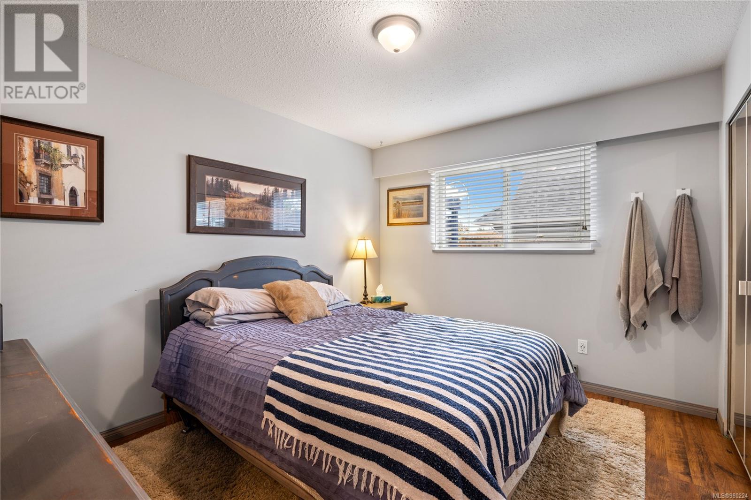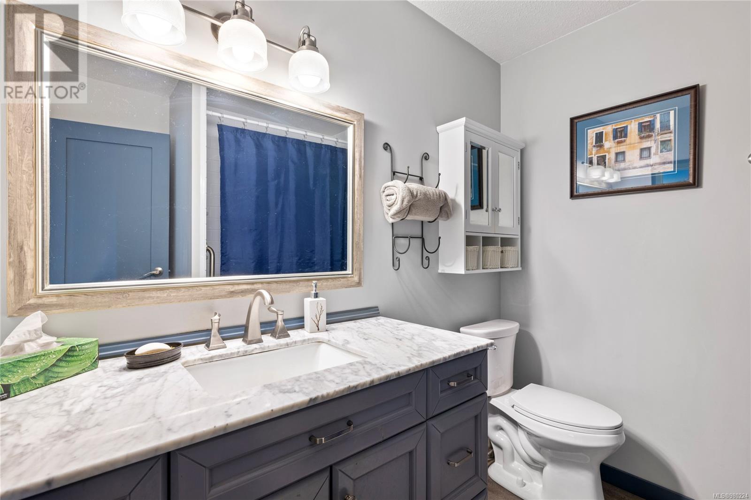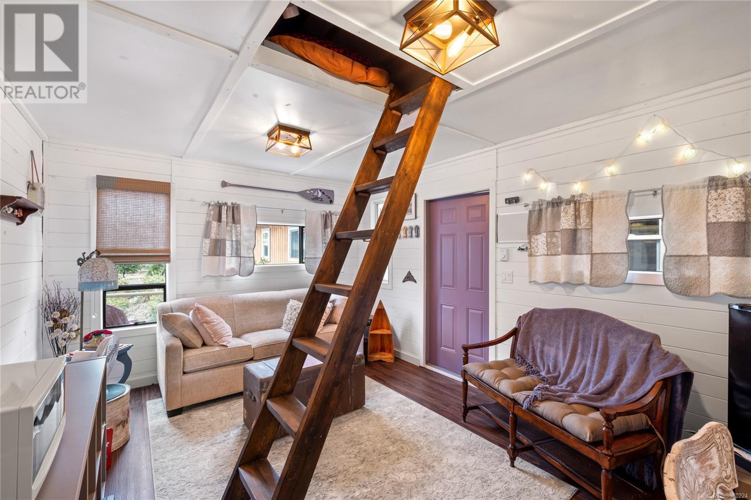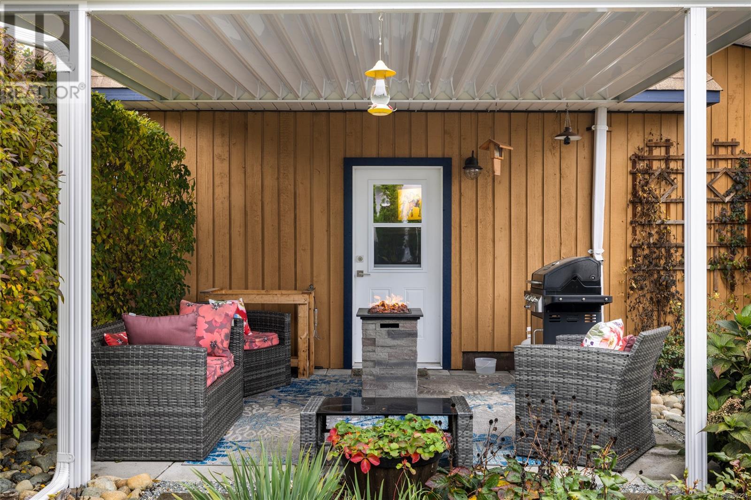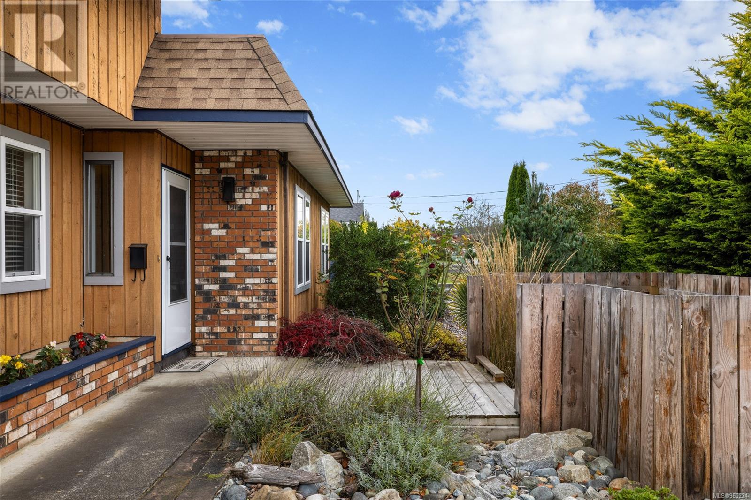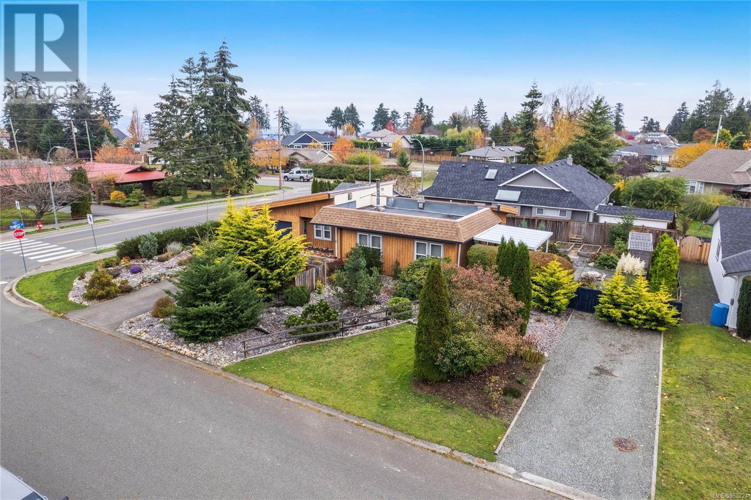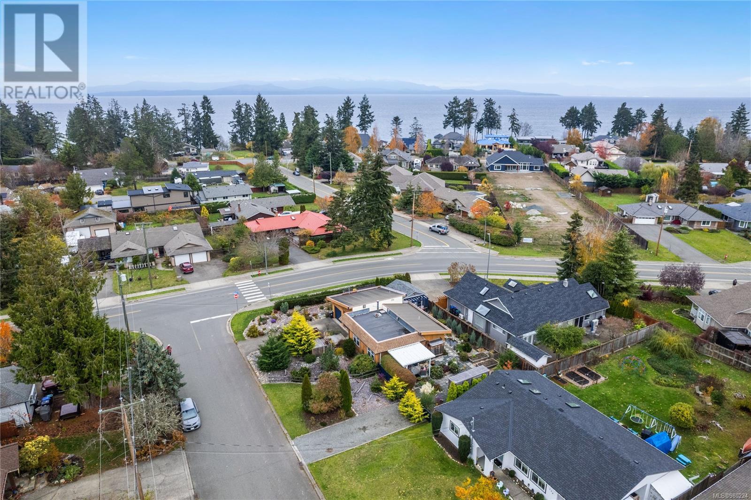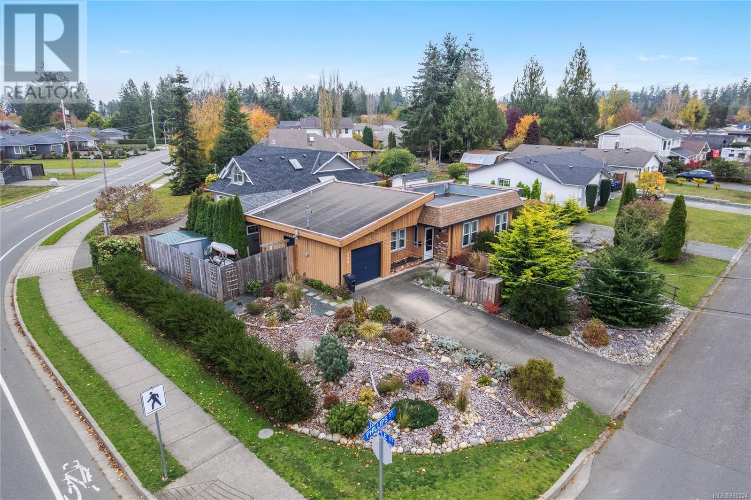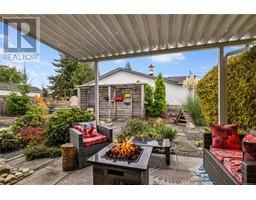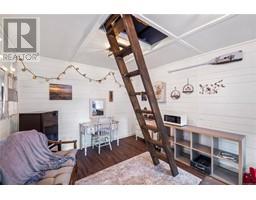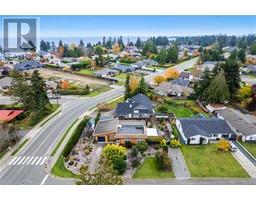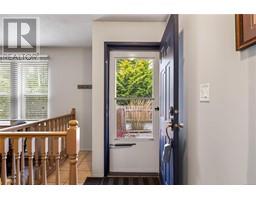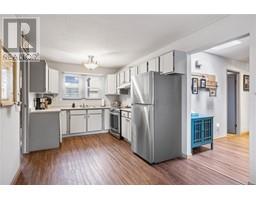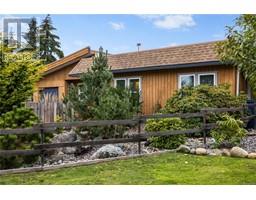798 Phillips St Parksville, British Columbia V9P 1B1
$679,900
Welcome to this charming 2-bedroom, 2-bathroom home in the heart of Parksville! Flooded with natural light, this beautifully updated residence boasts new vinyl windows, fresh paint, and updated flooring throughout. The cozy sunken living room features a woodstove for efficient heating, while the eat-in kitchen and laundry room both offer nearly new appliances (under warranty). A fully remodeled main bathroom adds a modern touch. Outside, the landscaped backyard includes a covered outdoor living area under a metal roof, perfect for enjoying all seasons. Situated on a corner lot, this home also offers a lush perennial garden, RV parking, a second driveway, and a 12x16 permitted guest house (no plumbing). Additional highlights include a storage shed, fantastic neighbourhood, and easy beach access just down the street. This Parksville gem is the perfect blend of modern upgrades and cozy charm—ready to welcome you home. (id:46227)
Open House
This property has open houses!
12:00 pm
Ends at:2:00 pm
Join Kellie to view this property.
Property Details
| MLS® Number | 980224 |
| Property Type | Single Family |
| Neigbourhood | Parksville |
| Features | Central Location, Other, Marine Oriented |
| Parking Space Total | 2 |
| Plan | Vip31888 |
| Structure | Patio(s), Patio(s) |
Building
| Bathroom Total | 2 |
| Bedrooms Total | 2 |
| Constructed Date | 1979 |
| Cooling Type | None |
| Fireplace Present | Yes |
| Fireplace Total | 1 |
| Heating Fuel | Electric |
| Heating Type | Baseboard Heaters |
| Size Interior | 1568 Sqft |
| Total Finished Area | 1382 Sqft |
| Type | House |
Land
| Access Type | Road Access |
| Acreage | No |
| Size Irregular | 8276 |
| Size Total | 8276 Sqft |
| Size Total Text | 8276 Sqft |
| Zoning Description | Rs1 |
| Zoning Type | Residential |
Rooms
| Level | Type | Length | Width | Dimensions |
|---|---|---|---|---|
| Main Level | Patio | 10'6 x 12'6 | ||
| Main Level | Patio | 25 ft | 25 ft x Measurements not available | |
| Main Level | Bathroom | 6'10 x 7'8 | ||
| Main Level | Bedroom | 9'1 x 11'10 | ||
| Main Level | Ensuite | 4'9 x 3'9 | ||
| Main Level | Primary Bedroom | 10'6 x 15'4 | ||
| Main Level | Laundry Room | 11'1 x 7'5 | ||
| Main Level | Kitchen | 9'3 x 10'10 | ||
| Main Level | Dining Room | 9'3 x 10'4 | ||
| Main Level | Living Room | 22 ft | 22 ft x Measurements not available | |
| Main Level | Entrance | 6'2 x 9'4 | ||
| Other | Studio | 15'4 x 11'4 |
https://www.realtor.ca/real-estate/27632130/798-phillips-st-parksville-parksville


