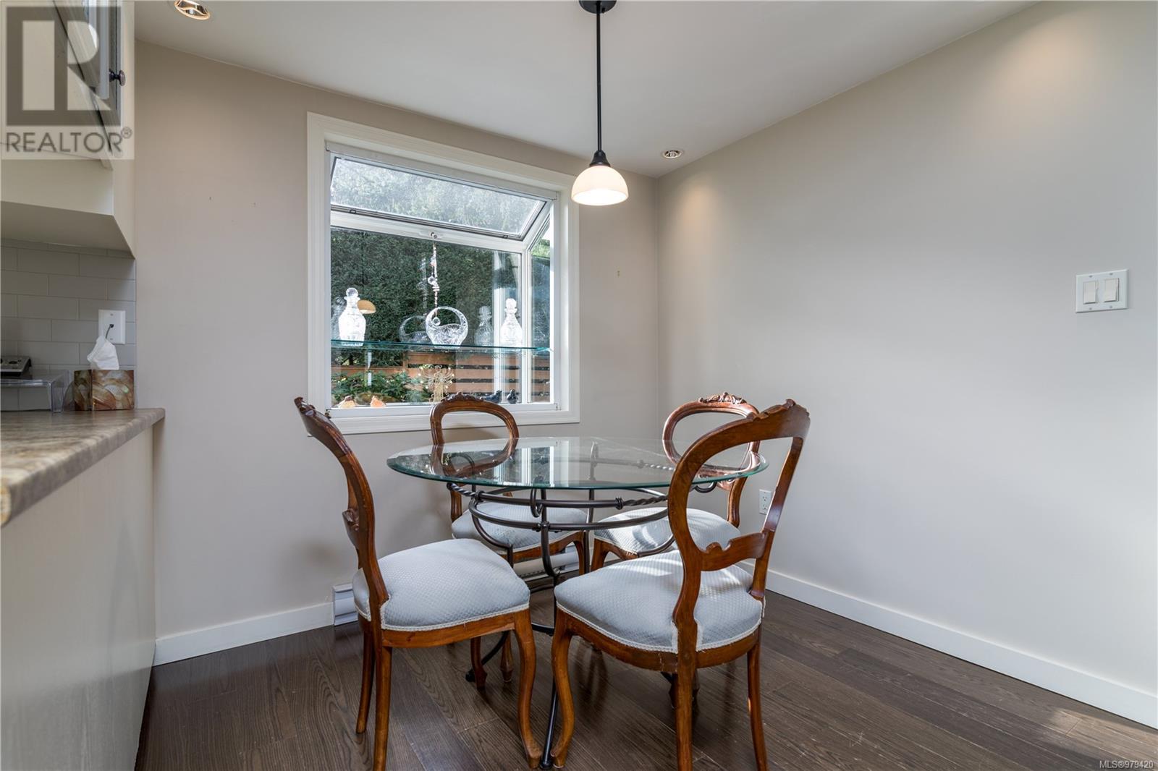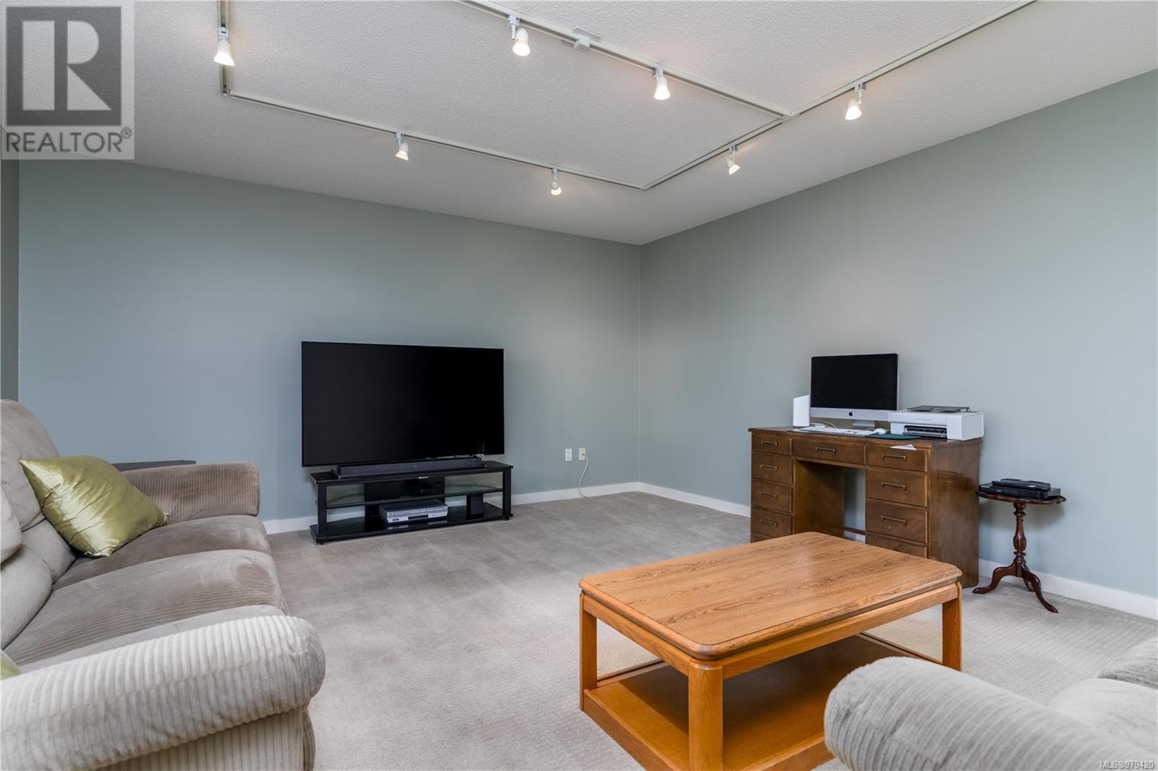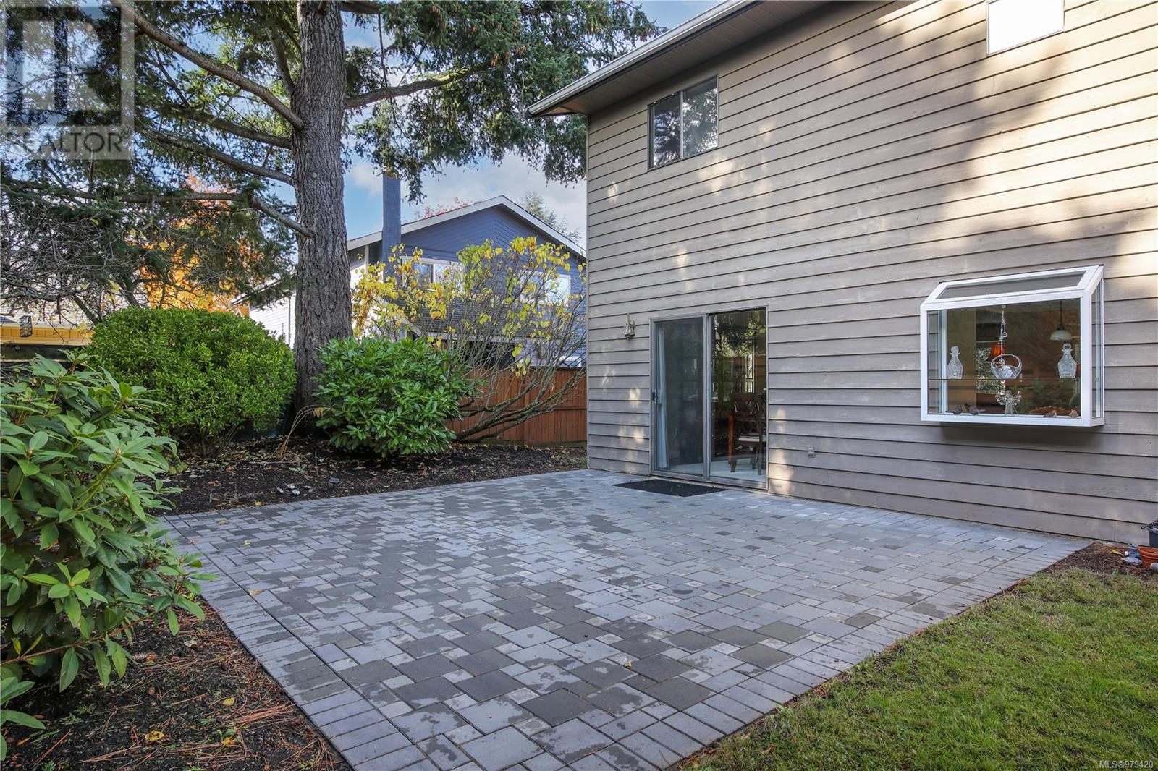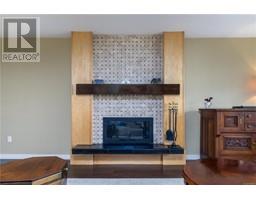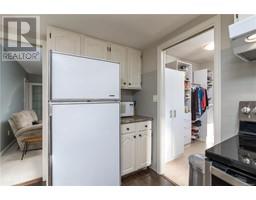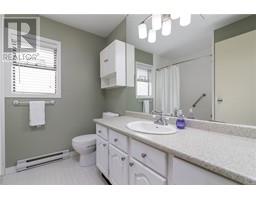3 Bedroom
3 Bathroom
2594 sqft
Westcoast
Fireplace
None
Baseboard Heaters
$1,325,000
Welcome to 797 Kona Cres, a charming family home on a quiet no-thru street in a peaceful neighborhood! Designed with families in mind, this home offers a smart and spacious floor plan. Step into the inviting foyer and be greeted by a cozy living room with a beautiful fireplace, perfect for family gatherings. The formal dining room provides plenty of space for your treasured dining pieces, while the bright eat-in kitchen is ideal for casual meals. Off the kitchen, you'll find a powder room, a laundry room with ample storage, and easy access to the double garage. A bonus flex space with a separate entrance is perfect for an office or extra room. Relax in the cozy family room, which can also double as a work-from-home area. Upstairs, the grand staircase leads to three generous bedrooms, including a primary suite with an ensuite bathroom and walk-in closet. The level, private backyard is ideal for family fun, complete with a patio for outdoor relaxation. With lots of parking and so much to offer, this home is truly special! (id:46227)
Property Details
|
MLS® Number
|
979420 |
|
Property Type
|
Single Family |
|
Neigbourhood
|
High Quadra |
|
Features
|
Cul-de-sac, Other |
|
Parking Space Total
|
4 |
|
Plan
|
Vip34880 |
|
Structure
|
Shed, Patio(s) |
Building
|
Bathroom Total
|
3 |
|
Bedrooms Total
|
3 |
|
Architectural Style
|
Westcoast |
|
Constructed Date
|
1983 |
|
Cooling Type
|
None |
|
Fireplace Present
|
Yes |
|
Fireplace Total
|
1 |
|
Heating Fuel
|
Electric |
|
Heating Type
|
Baseboard Heaters |
|
Size Interior
|
2594 Sqft |
|
Total Finished Area
|
2290 Sqft |
|
Type
|
House |
Land
|
Acreage
|
No |
|
Size Irregular
|
7515 |
|
Size Total
|
7515 Sqft |
|
Size Total Text
|
7515 Sqft |
|
Zoning Description
|
Rs-8 Single Family Dwelli |
|
Zoning Type
|
Residential |
Rooms
| Level |
Type |
Length |
Width |
Dimensions |
|
Second Level |
Bedroom |
|
|
11'0 x 11'0 |
|
Second Level |
Bedroom |
|
|
11'0 x 13'0 |
|
Second Level |
Bathroom |
|
|
4-Piece |
|
Second Level |
Ensuite |
|
|
3-Piece |
|
Second Level |
Primary Bedroom |
|
|
12'4 x 16'4 |
|
Main Level |
Patio |
|
|
17'6 x 17'6 |
|
Main Level |
Office |
|
|
16'5 x 12'1 |
|
Main Level |
Bathroom |
|
|
2-Piece |
|
Main Level |
Laundry Room |
|
|
7'10 x 9'7 |
|
Main Level |
Kitchen |
|
|
9'1 x 11'4 |
|
Main Level |
Eating Area |
|
|
7'8 x 11'4 |
|
Main Level |
Dining Room |
|
|
13'3 x 11'4 |
|
Main Level |
Living Room |
|
|
13'3 x 20'9 |
|
Main Level |
Entrance |
|
|
8'5 x 11'6 |
|
Other |
Storage |
|
|
11'7 x 8'3 |
https://www.realtor.ca/real-estate/27602932/797-kona-cres-saanich-high-quadra












