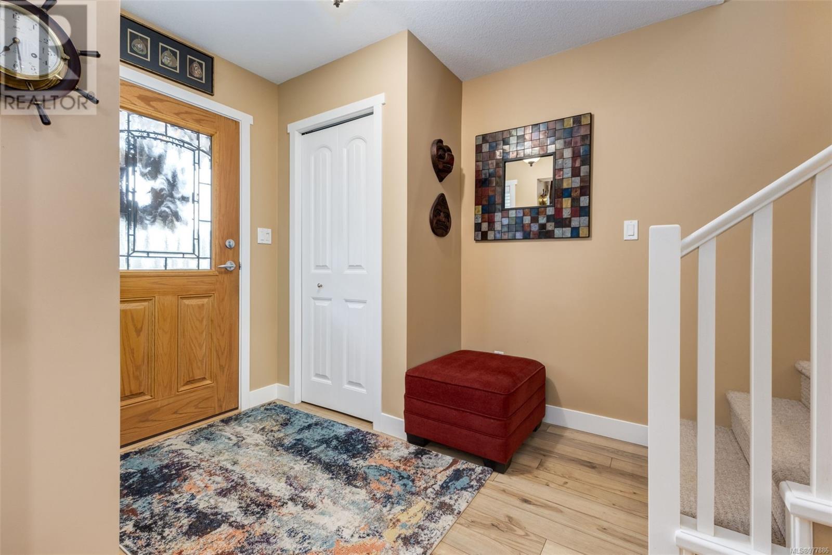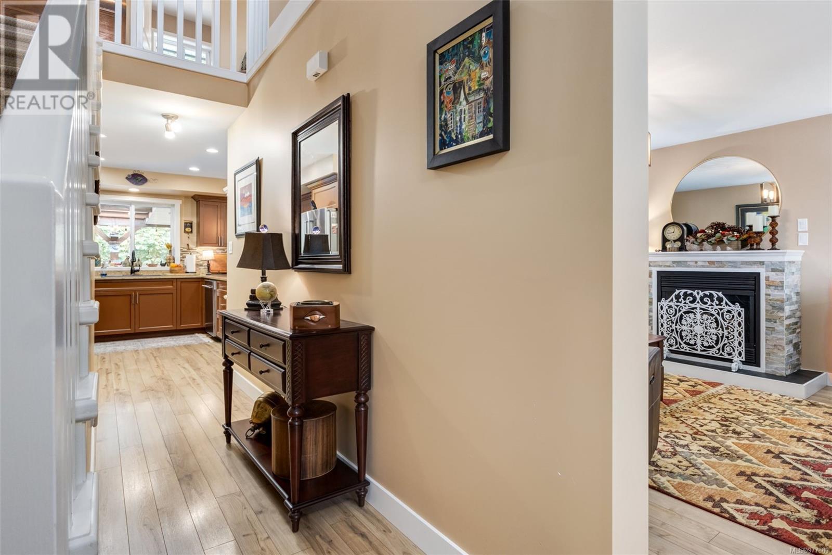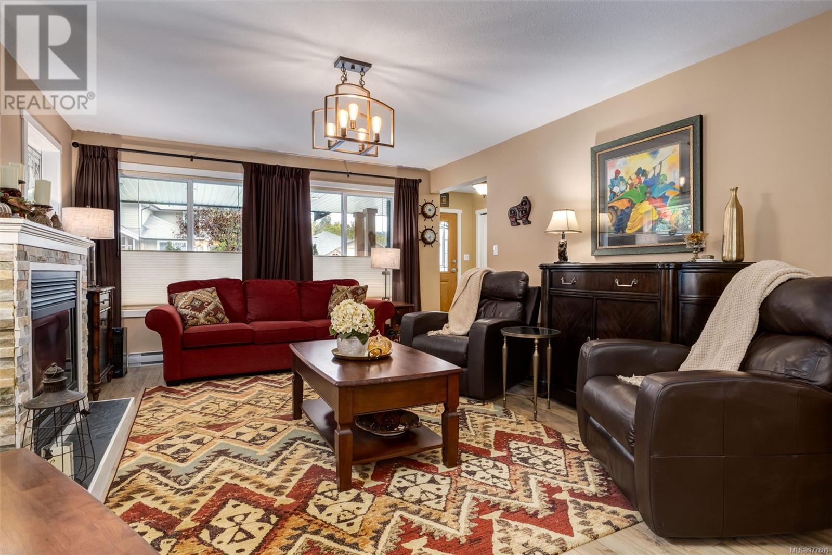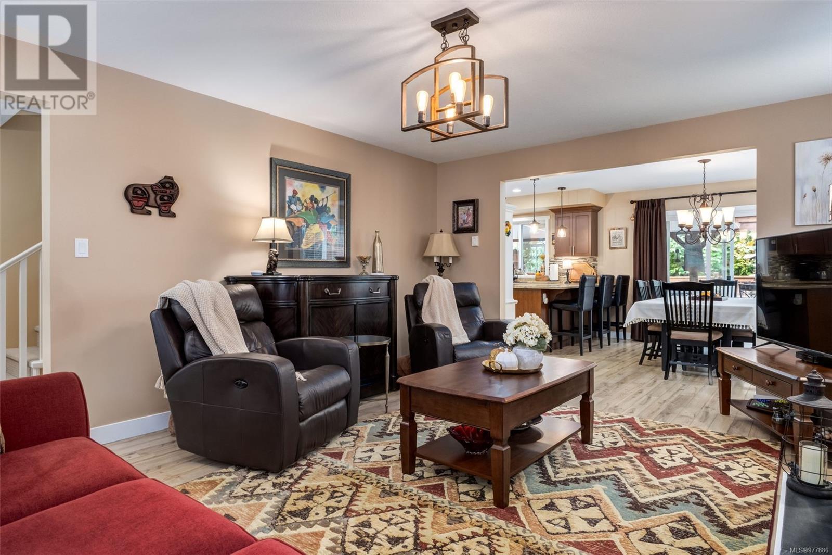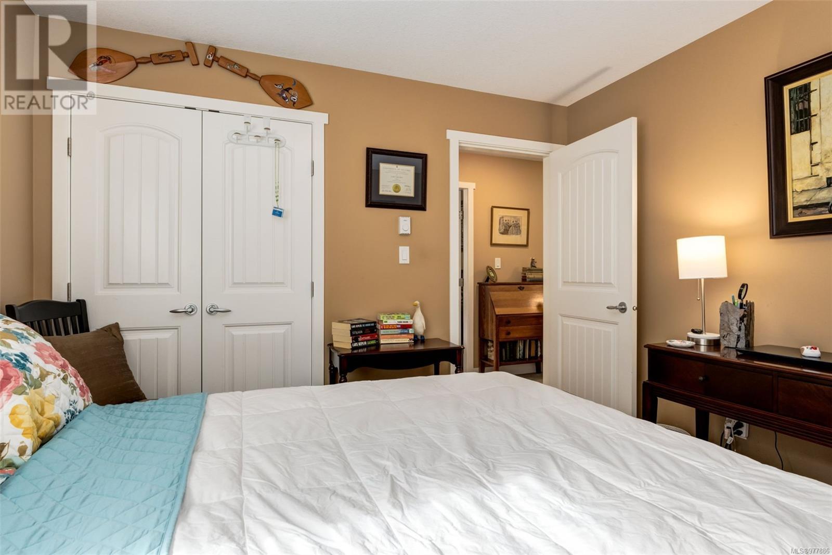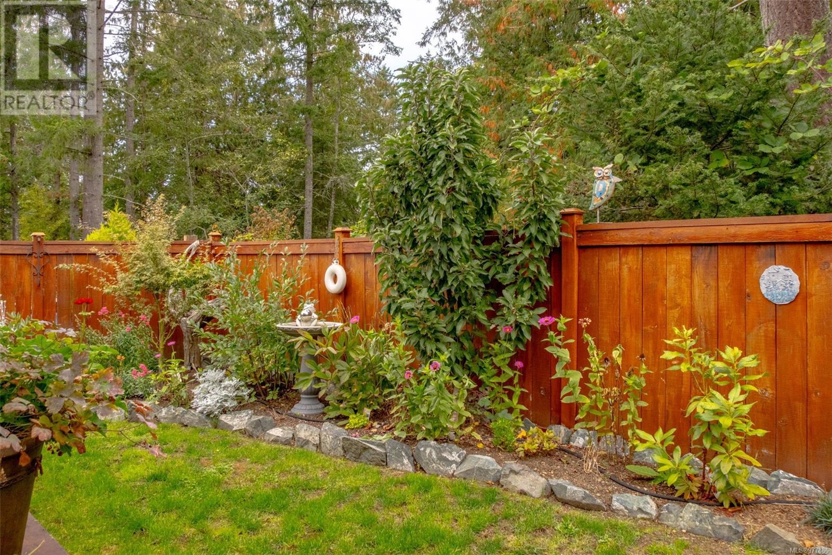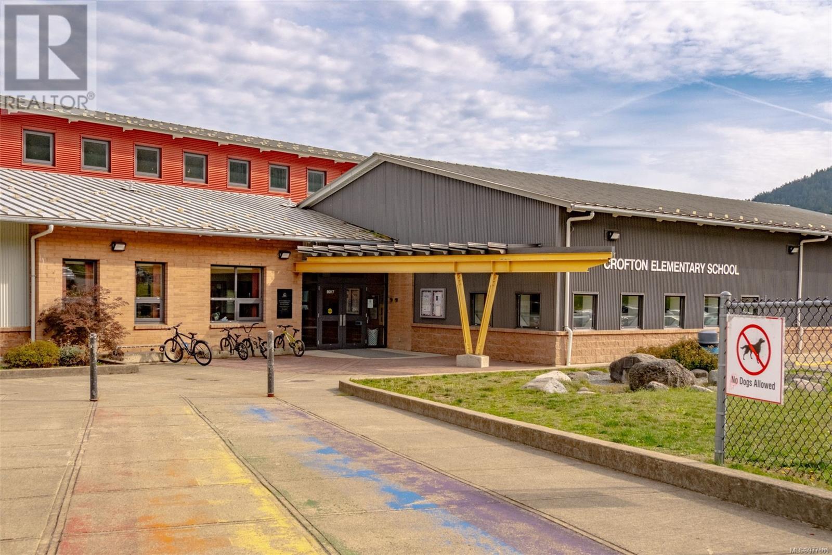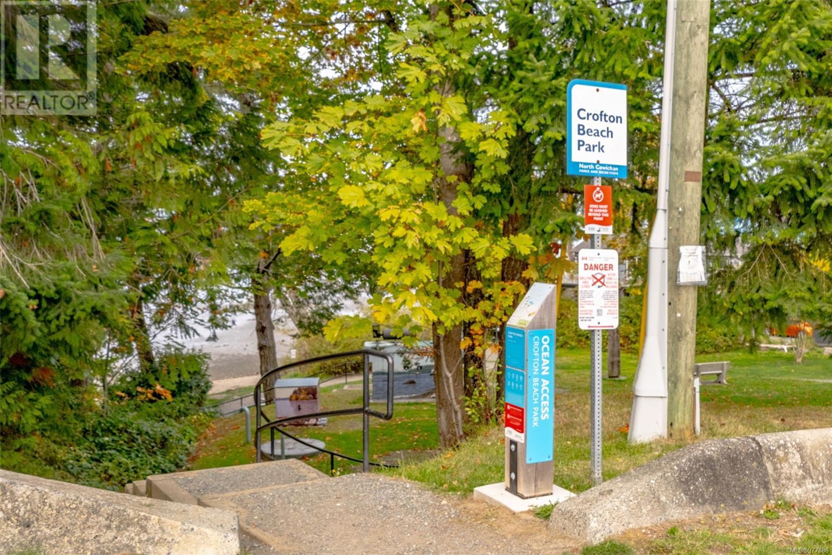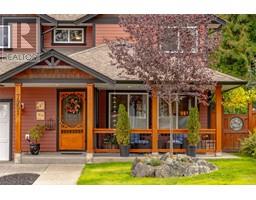3 Bedroom
3 Bathroom
1747 sqft
Fireplace
None
Baseboard Heaters
$814,000
Welcome to your new home in the vibrant town of Crofton! This charming 3bed/3bath residence, built in 2011, offers the perfect mix of small-town warmth and seaside living while being just a short drive to Duncan and Chemainus. Enjoy a welcoming community, a top-rated elementary school, and proximity to the ferry port for Salt Spring Island adventures. This home features modern appliances, stone countertops, great natural light, lots of parking, extra storage, and a backyard you will swoon over.The backyard oasis, complete with a 710 sq ft covered outdoor living space, gas BBQ hookup, and lush landscaping—perfect for year-round enjoyment. With the ocean and scenic trails just a stroll away, this property is a must-see. Contact us today to schedule your private showing! (id:46227)
Property Details
|
MLS® Number
|
977886 |
|
Property Type
|
Single Family |
|
Neigbourhood
|
Crofton |
|
Features
|
Park Setting, Private Setting, Other |
|
Parking Space Total
|
4 |
|
Plan
|
Vip85294 |
|
Structure
|
Shed |
Building
|
Bathroom Total
|
3 |
|
Bedrooms Total
|
3 |
|
Constructed Date
|
2011 |
|
Cooling Type
|
None |
|
Fireplace Present
|
Yes |
|
Fireplace Total
|
1 |
|
Heating Fuel
|
Electric, Natural Gas |
|
Heating Type
|
Baseboard Heaters |
|
Size Interior
|
1747 Sqft |
|
Total Finished Area
|
1747 Sqft |
|
Type
|
House |
Land
|
Access Type
|
Road Access |
|
Acreage
|
No |
|
Size Irregular
|
5401 |
|
Size Total
|
5401 Sqft |
|
Size Total Text
|
5401 Sqft |
|
Zoning Description
|
R3 |
|
Zoning Type
|
Residential |
Rooms
| Level |
Type |
Length |
Width |
Dimensions |
|
Second Level |
Bedroom |
|
10 ft |
Measurements not available x 10 ft |
|
Second Level |
Bedroom |
11 ft |
11 ft |
11 ft x 11 ft |
|
Second Level |
Bathroom |
|
|
4-Piece |
|
Second Level |
Ensuite |
|
|
4-Piece |
|
Second Level |
Primary Bedroom |
|
|
11'8 x 17'8 |
|
Main Level |
Pantry |
|
|
3'7 x 5'7 |
|
Main Level |
Living Room |
|
|
13'5 x 17'2 |
|
Main Level |
Dining Room |
10 ft |
|
10 ft x Measurements not available |
|
Main Level |
Kitchen |
11 ft |
|
11 ft x Measurements not available |
|
Main Level |
Bathroom |
|
|
2-Piece |
|
Main Level |
Laundry Room |
|
|
6'4 x 11'6 |
https://www.realtor.ca/real-estate/27512579/7951-northview-dr-crofton-crofton






