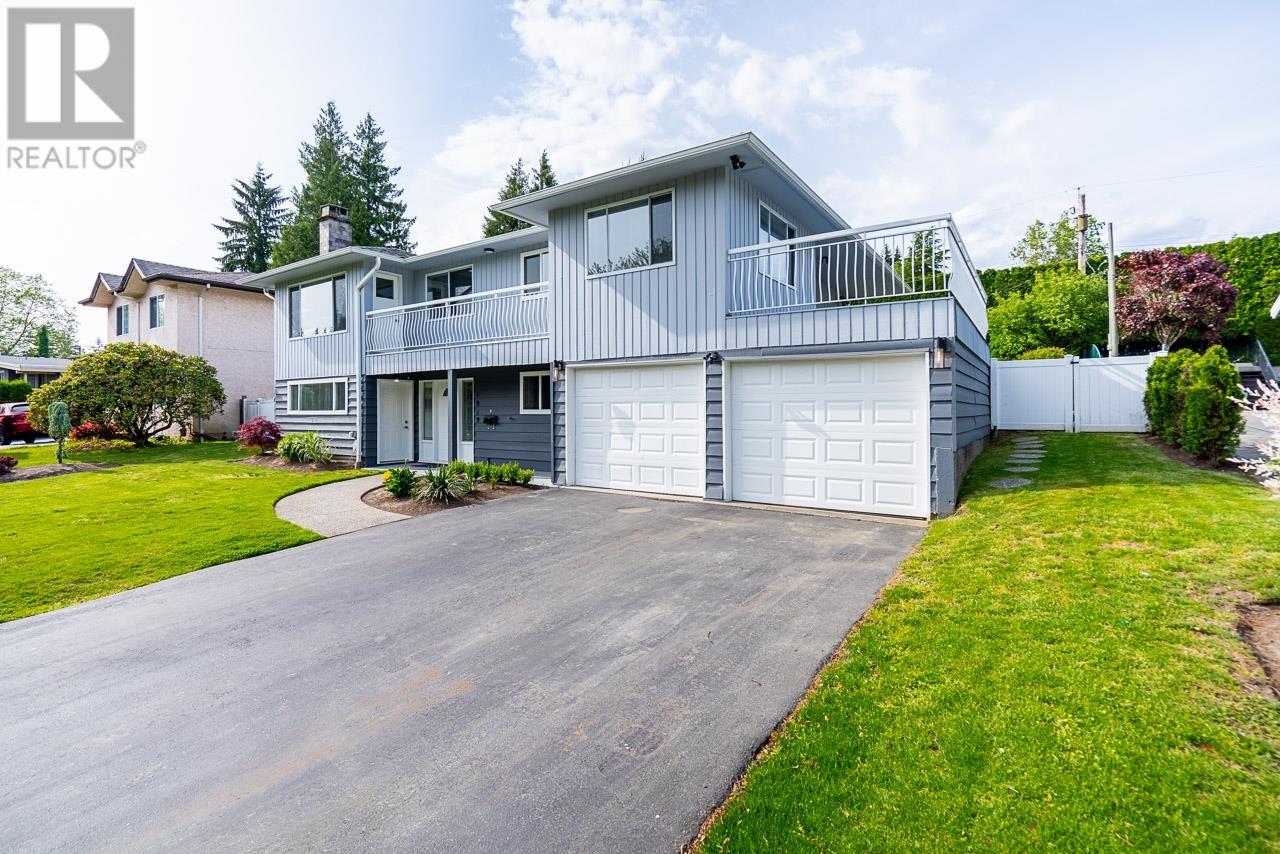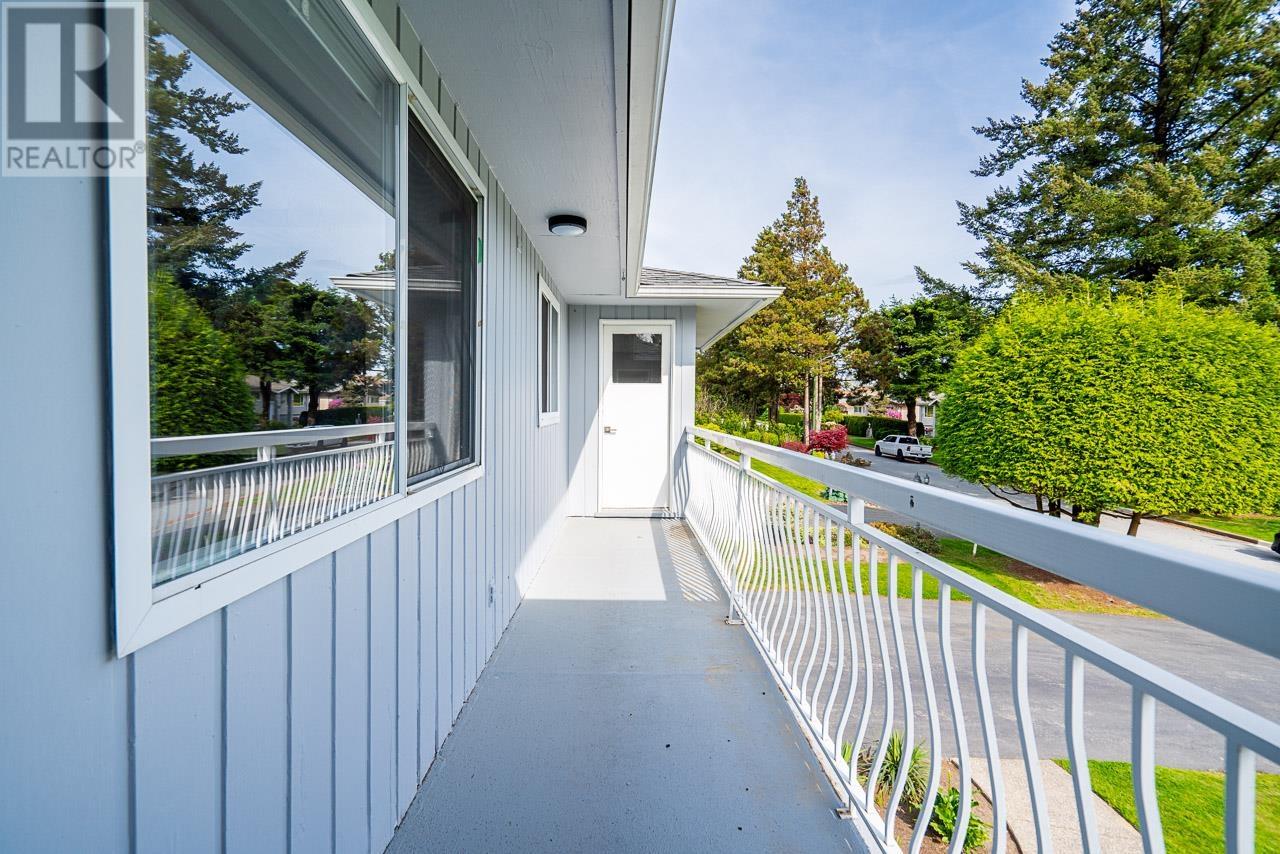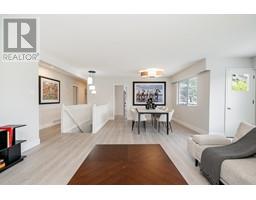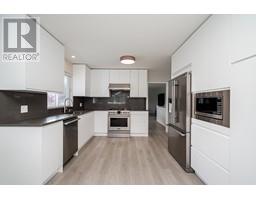6 Bedroom
3 Bathroom
2826 sqft
2 Level
Air Conditioned
Forced Air
Garden Area
$2,880,800
Move in condition, extensively renovated high standard with 6 bedroom, 3 bathroom family home, transforming into a modern & comfortable living space w/over 2800sf. Located on huge 10,087 sf lot in a top quiet location, a 2 min walk to Ecole Seaforth School. Updates include durable new vinyl flooring throughout, new carpets in all bedrms, fresh neutral paint & brand-new gourmet kitchen with stone countertops, ample of cabinets throughout & stainless steel appliances, large eating area. Mortgage helper 2 bedroom fully renovated s/c suite features new appliances & bathrms with new sinks, toilets, mirrors, lights, cabinets, showers & fixtures. Bonus of a new air conditioning system ensures year-round comfort. Freshly painted exterior & w/a fully landscaped, fenced yard! Call now ! (id:46227)
Property Details
|
MLS® Number
|
R2921238 |
|
Property Type
|
Single Family |
|
Amenities Near By
|
Golf Course, Recreation, Shopping |
|
Features
|
Central Location, Private Setting |
|
Parking Space Total
|
4 |
Building
|
Bathroom Total
|
3 |
|
Bedrooms Total
|
6 |
|
Amenities
|
Laundry - In Suite |
|
Appliances
|
All, Refrigerator, Stove |
|
Architectural Style
|
2 Level |
|
Basement Development
|
Unknown |
|
Basement Features
|
Unknown |
|
Basement Type
|
Full (unknown) |
|
Constructed Date
|
1966 |
|
Construction Style Attachment
|
Detached |
|
Cooling Type
|
Air Conditioned |
|
Fixture
|
Drapes/window Coverings |
|
Heating Fuel
|
Natural Gas |
|
Heating Type
|
Forced Air |
|
Size Interior
|
2826 Sqft |
|
Type
|
House |
Parking
Land
|
Acreage
|
No |
|
Land Amenities
|
Golf Course, Recreation, Shopping |
|
Landscape Features
|
Garden Area |
|
Size Frontage
|
75 Ft |
|
Size Irregular
|
10087 |
|
Size Total
|
10087 Sqft |
|
Size Total Text
|
10087 Sqft |
https://www.realtor.ca/real-estate/27366669/7949-burnlake-drive-burnaby








































































