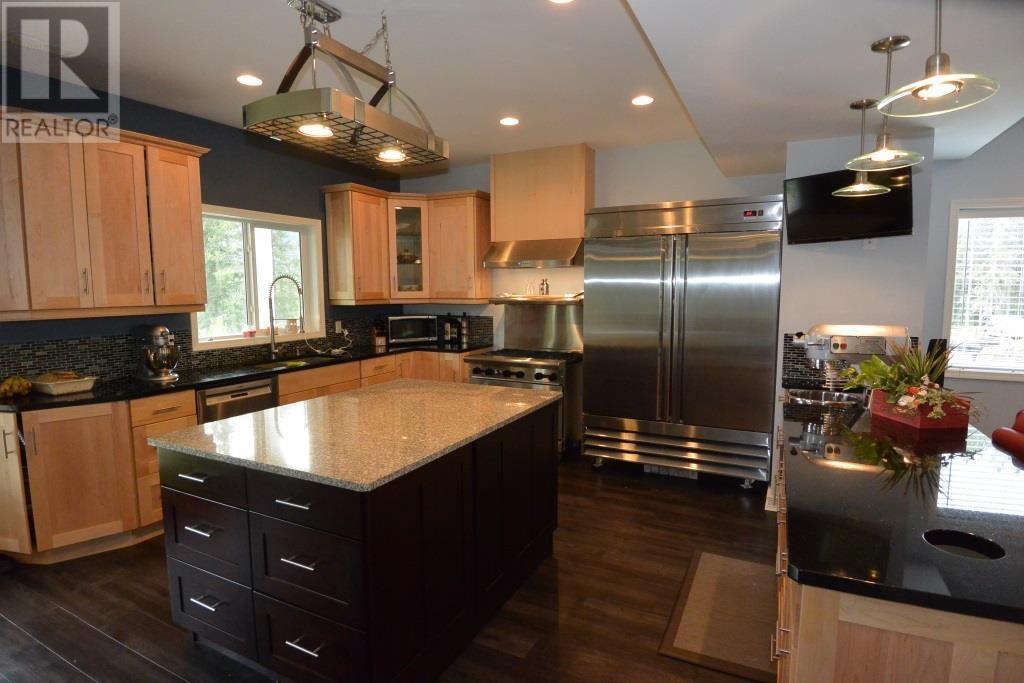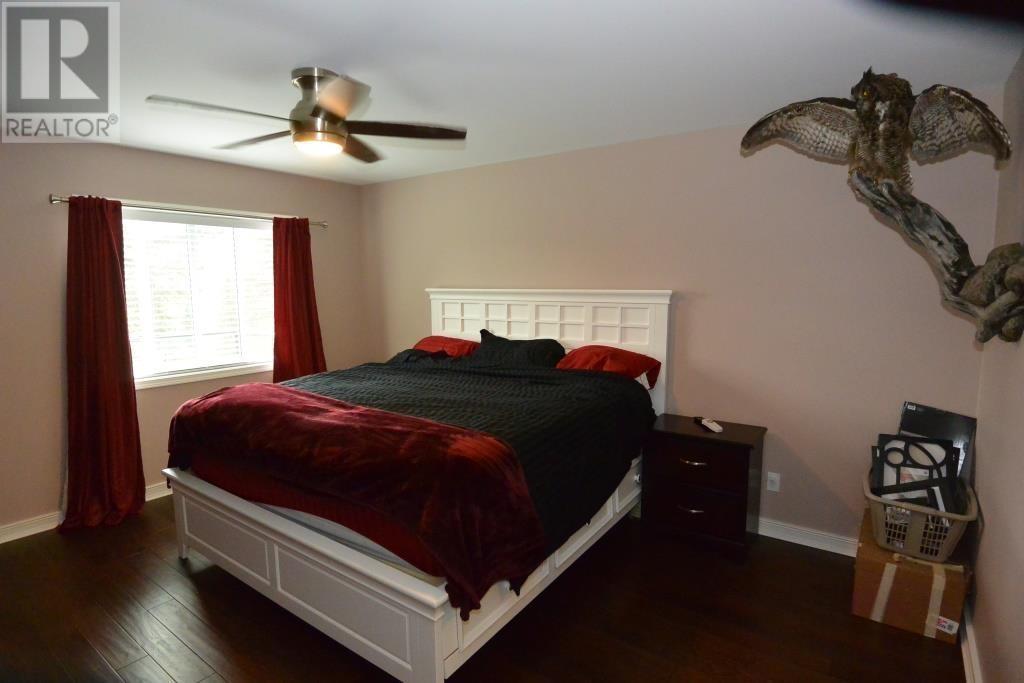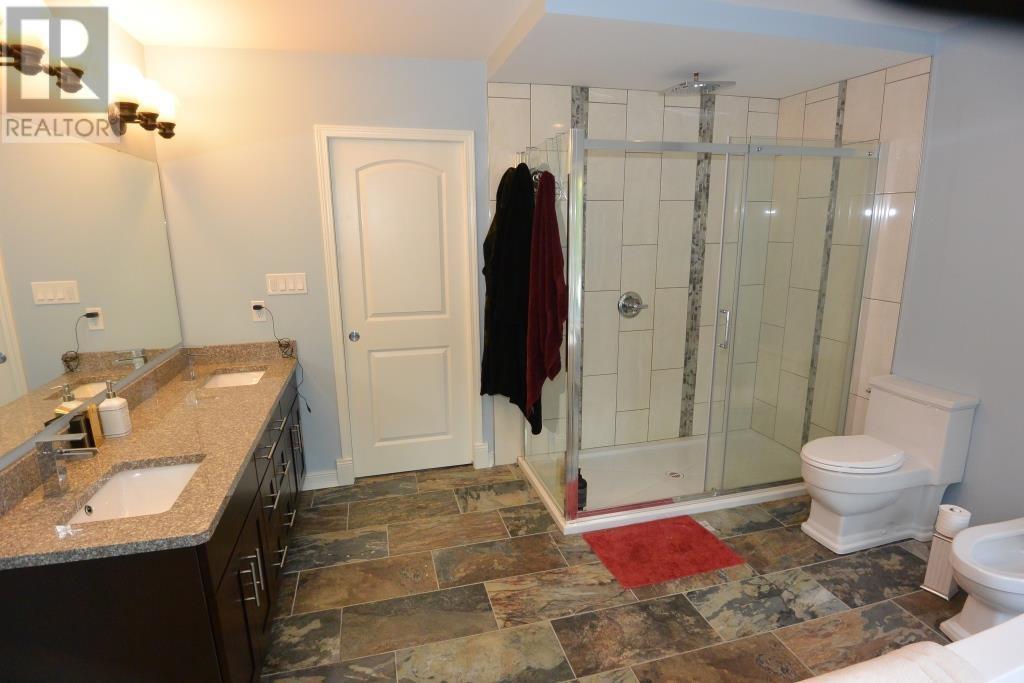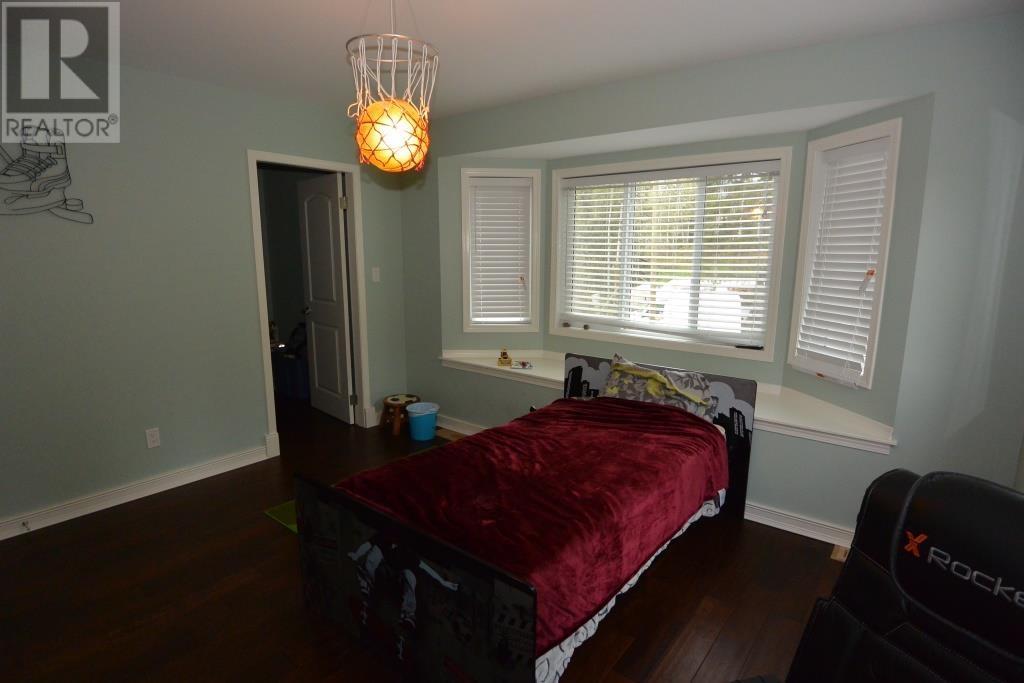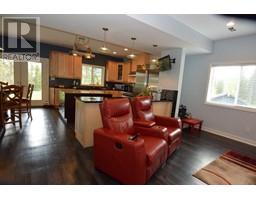3 Bedroom
3 Bathroom
2074 sqft
Forced Air
Waterfront
Acreage
$594,500
Quality custom-built home finished May 2015 with a great layout and high-end features throughout. Features include ICF concrete forms, Hardi Plank siding, 30-year shingles, concrete covered patio, 2nd story view patio with glass railings, vinyl plank flooring on main, hardwood up, F/A, electric, and pellet furnaces, heated tile entry and bathrooms, granite counters, feature cabinets, feature lighting, feature fixtures, and the list goes on. All this set on 124 acres of mixed forest and wetlands 35 minutes NW of Smithers and 20 minutes SE of Hazelton. Enjoy coffee on the upper view patio overlooking this peaceful hinterland back dropped by the snowcapped Western Mountain Ranges. (id:46227)
Property Details
|
MLS® Number
|
R2891206 |
|
Property Type
|
Single Family |
|
Storage Type
|
Storage |
|
Structure
|
Workshop |
|
View Type
|
Mountain View |
|
Water Front Type
|
Waterfront |
Building
|
Bathroom Total
|
3 |
|
Bedrooms Total
|
3 |
|
Appliances
|
Washer, Dryer, Refrigerator, Stove, Dishwasher |
|
Basement Type
|
None |
|
Constructed Date
|
2015 |
|
Construction Style Attachment
|
Detached |
|
Foundation Type
|
Concrete Perimeter |
|
Heating Fuel
|
Electric |
|
Heating Type
|
Forced Air |
|
Roof Material
|
Asphalt Shingle |
|
Roof Style
|
Conventional |
|
Stories Total
|
2 |
|
Size Interior
|
2074 Sqft |
|
Type
|
House |
|
Utility Water
|
Ground-level Well |
Parking
Land
|
Acreage
|
Yes |
|
Size Irregular
|
123.7 |
|
Size Total
|
123.7 Ac |
|
Size Total Text
|
123.7 Ac |
Rooms
| Level |
Type |
Length |
Width |
Dimensions |
|
Above |
Foyer |
8 ft |
15 ft ,2 in |
8 ft x 15 ft ,2 in |
|
Above |
Primary Bedroom |
15 ft |
12 ft ,4 in |
15 ft x 12 ft ,4 in |
|
Above |
Other |
7 ft ,7 in |
12 ft ,4 in |
7 ft ,7 in x 12 ft ,4 in |
|
Above |
Bedroom 2 |
11 ft ,6 in |
11 ft |
11 ft ,6 in x 11 ft |
|
Above |
Bedroom 3 |
11 ft |
13 ft |
11 ft x 13 ft |
|
Above |
Other |
7 ft |
5 ft ,6 in |
7 ft x 5 ft ,6 in |
|
Main Level |
Living Room |
12 ft |
17 ft |
12 ft x 17 ft |
|
Main Level |
Kitchen |
15 ft ,2 in |
13 ft |
15 ft ,2 in x 13 ft |
|
Main Level |
Dining Room |
14 ft ,8 in |
11 ft |
14 ft ,8 in x 11 ft |
|
Main Level |
Beverage Room |
7 ft ,2 in |
9 ft ,2 in |
7 ft ,2 in x 9 ft ,2 in |
https://www.realtor.ca/real-estate/26998714/7942-16-highway-smithers





