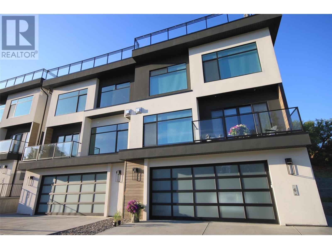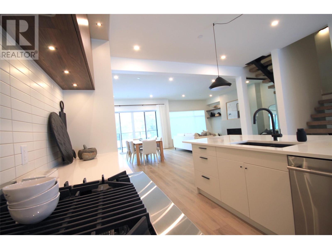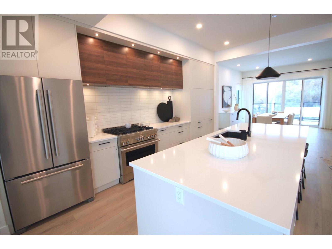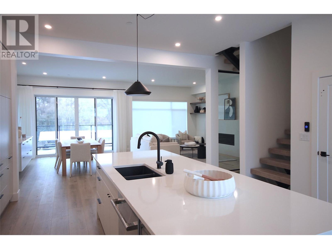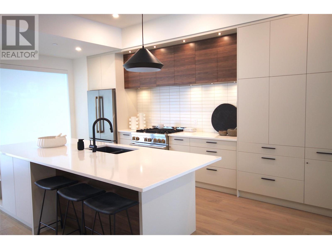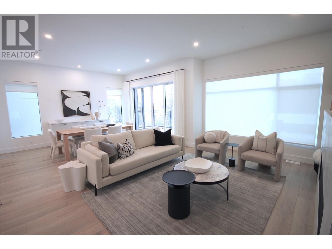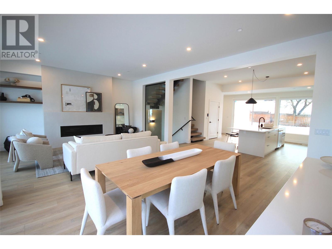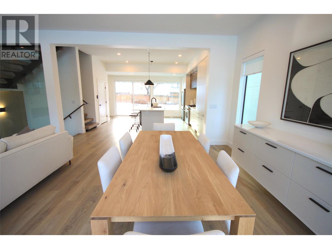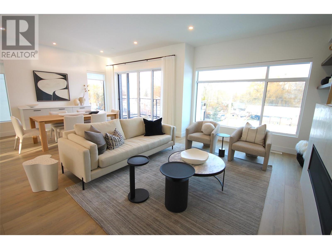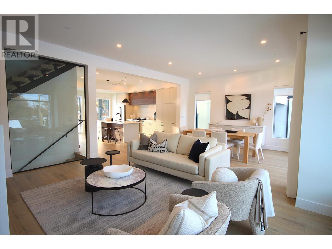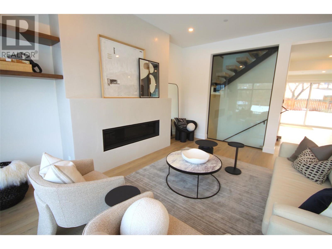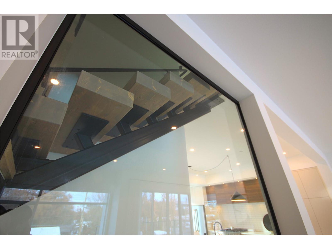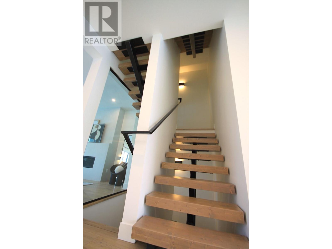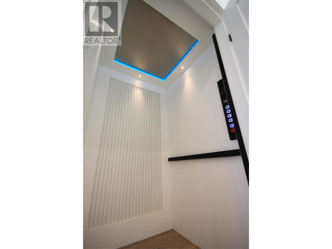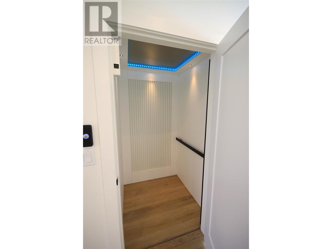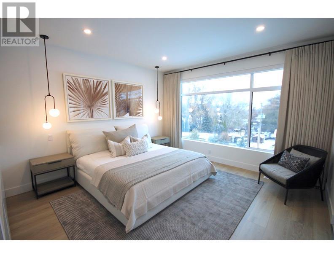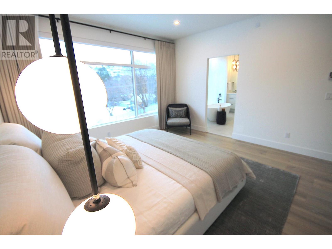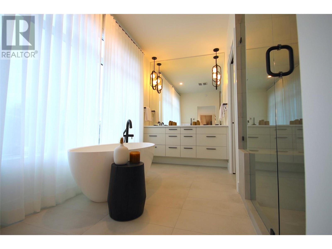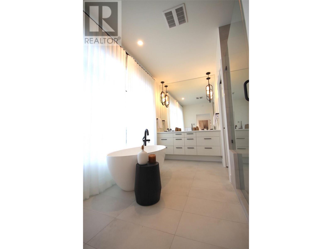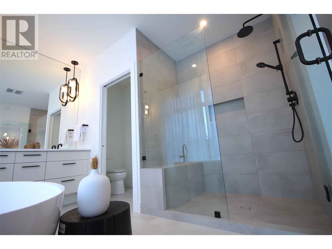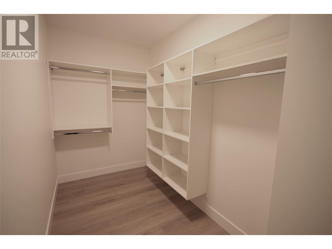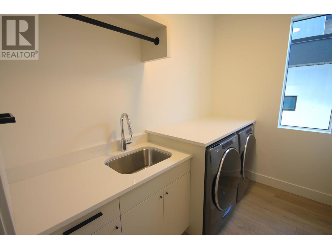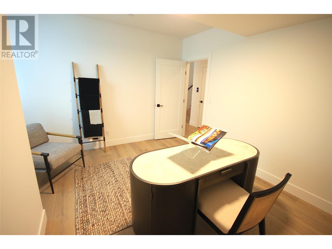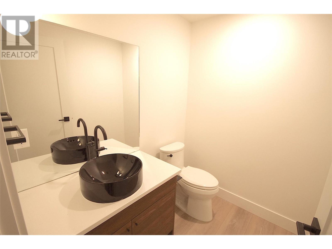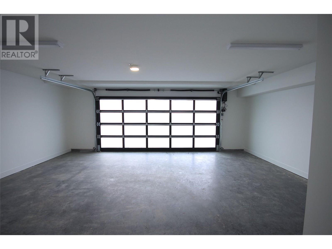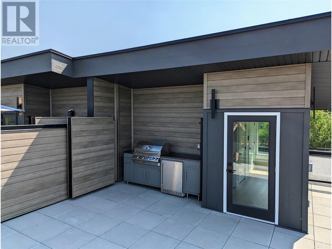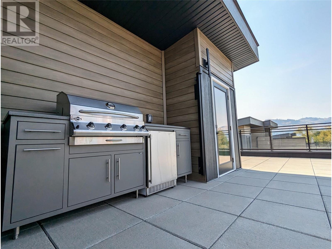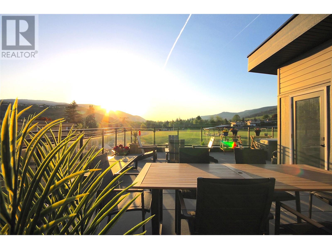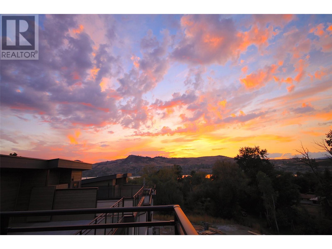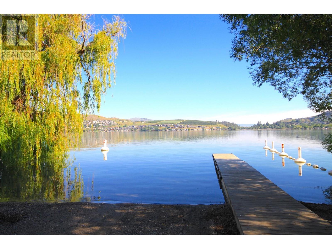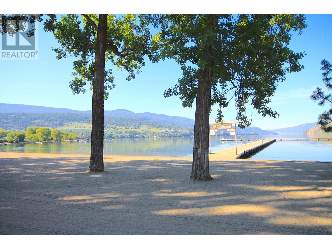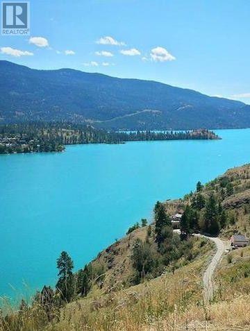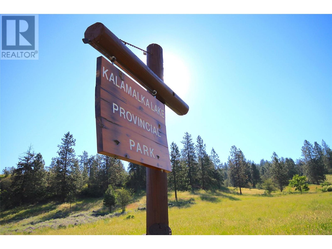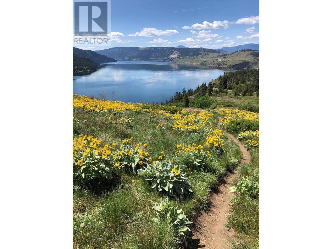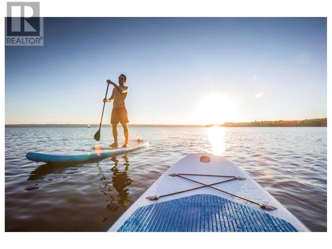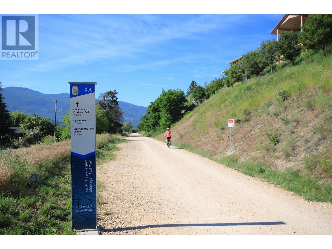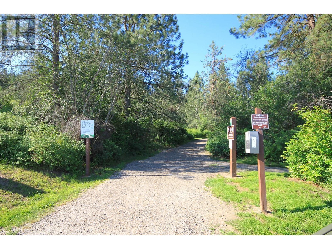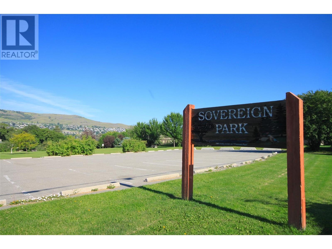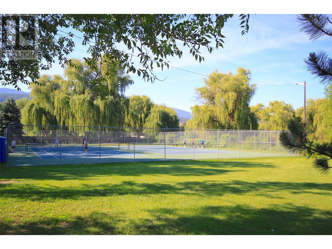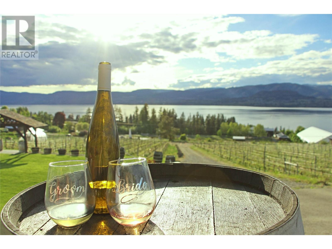3 Bedroom
4 Bathroom
3030 sqft
Fireplace
Central Air Conditioning
Forced Air, See Remarks
$1,200,000Maintenance,
$301.82 Monthly
Save $82,000.00 on this Purchase!!!... Developer Pay's GST and PTT taxes on all remaining 1st Phase units. View our Show Home today!! The Monarch at Lake Kalamalka is Coldstream’s Newest Community nestled into one of the last Mature Neighbourhoods. This Gorgeous 4.5 Acres is tucked away and directly across from the Striking Teal Waters of world-renowned Lake Kalamalka and Boasts 40 Luxury Semi-Detached Homes masterfully built by Brentwell Construction. Each Home showcases approximately 3300sqft of Designer Finishings from Copper & Oak Design. Floor to Ceiling Windows take in the View, an Executive Kitchen complete with Stainless Steel Appliances and an Elevator to take you to the Roof Top Patio where you will sink into your Hot Tub at the end of a long day or Simply Enjoy your Time with Friends while Entertaining in Style truly Embracing your Outdoor Living! Executive Master bedroom with 5 pc ensuite & walk-in closet, 2 additional bedrooms, Den/Office & Double Car Garage. Choose Grade Level Entry or Walk Up. Choose from Two Colour Pallets put together. Moments walk to Lake, Parks, and Recreation. Pets permitted 2 dogs or 2 cats or 1 of each. (id:46227)
Property Details
|
MLS® Number
|
10301998 |
|
Property Type
|
Single Family |
|
Neigbourhood
|
Mun of Coldstream |
|
Community Name
|
The Monarch at Lake Kalamalka |
|
Amenities Near By
|
Golf Nearby, Park, Recreation |
|
Community Features
|
Rentals Allowed |
|
Features
|
Private Setting, Central Island, Three Balconies |
|
Parking Space Total
|
2 |
|
View Type
|
View (panoramic) |
Building
|
Bathroom Total
|
4 |
|
Bedrooms Total
|
3 |
|
Appliances
|
Refrigerator, Dishwasher, Dryer, Range - Gas, Microwave, Washer |
|
Constructed Date
|
2023 |
|
Construction Style Attachment
|
Attached |
|
Cooling Type
|
Central Air Conditioning |
|
Exterior Finish
|
Stucco, Composite Siding |
|
Fire Protection
|
Sprinkler System-fire |
|
Fireplace Fuel
|
Gas |
|
Fireplace Present
|
Yes |
|
Fireplace Type
|
Unknown |
|
Flooring Type
|
Wood, Tile, Vinyl |
|
Half Bath Total
|
2 |
|
Heating Type
|
Forced Air, See Remarks |
|
Roof Material
|
Asphalt Shingle |
|
Roof Style
|
Unknown |
|
Stories Total
|
4 |
|
Size Interior
|
3030 Sqft |
|
Type
|
Row / Townhouse |
|
Utility Water
|
Municipal Water |
Parking
Land
|
Access Type
|
Easy Access |
|
Acreage
|
No |
|
Land Amenities
|
Golf Nearby, Park, Recreation |
|
Sewer
|
Municipal Sewage System |
|
Size Total Text
|
Under 1 Acre |
|
Zoning Type
|
Unknown |
Rooms
| Level |
Type |
Length |
Width |
Dimensions |
|
Second Level |
4pc Bathroom |
|
|
9'10'' x 6'4'' |
|
Second Level |
Bedroom |
|
|
13'1'' x 11'8'' |
|
Second Level |
Bedroom |
|
|
10'10'' x 11'8'' |
|
Second Level |
Laundry Room |
|
|
9'3'' x 6'0'' |
|
Second Level |
5pc Ensuite Bath |
|
|
12'3'' x 11'2'' |
|
Second Level |
Primary Bedroom |
|
|
13'7'' x 14'8'' |
|
Basement |
2pc Bathroom |
|
|
7'4'' x 5'9'' |
|
Basement |
Den |
|
|
9'10'' x 13'11'' |
|
Basement |
Foyer |
|
|
8'0'' x 16'4'' |
|
Main Level |
2pc Bathroom |
|
|
9' x 4'10'' |
|
Main Level |
Living Room |
|
|
14'0'' x 18'7'' |
|
Main Level |
Dining Room |
|
|
12'0'' x 15'5'' |
|
Main Level |
Kitchen |
|
|
16'4'' x 20'3'' |
https://www.realtor.ca/real-estate/26389448/7920-kidston-road-unit-5-coldstream-mun-of-coldstream


