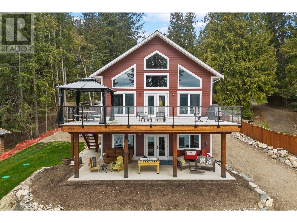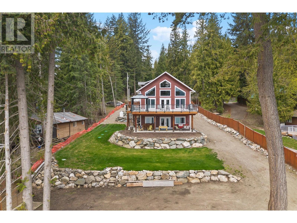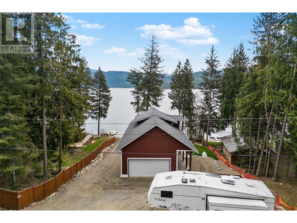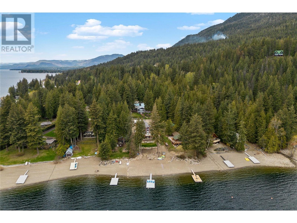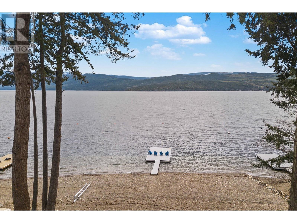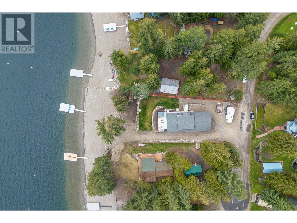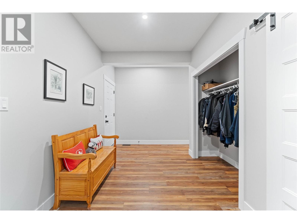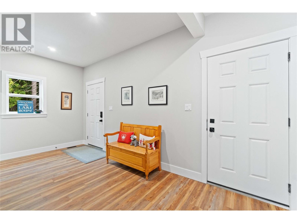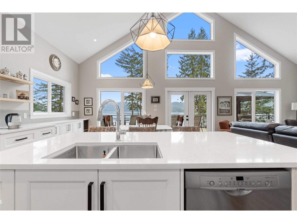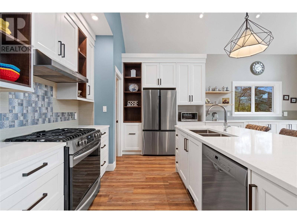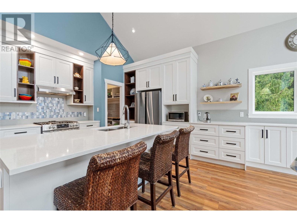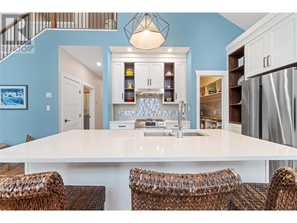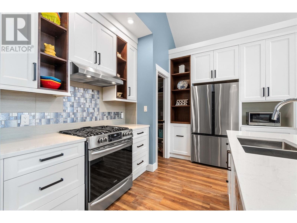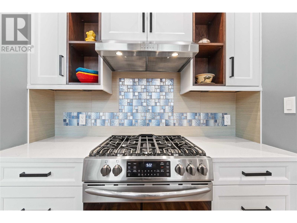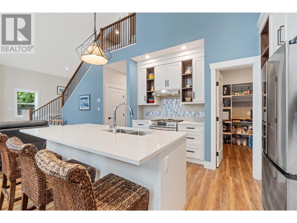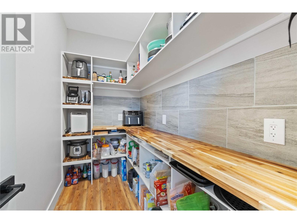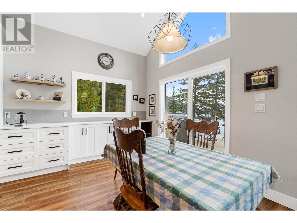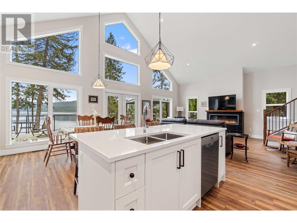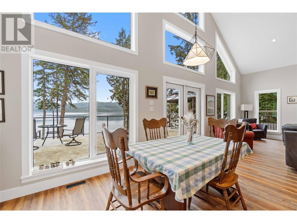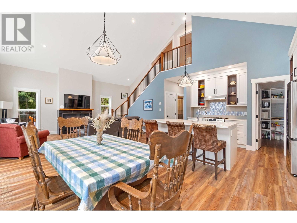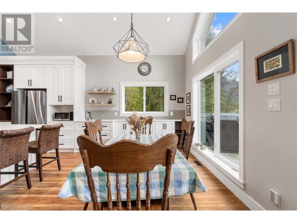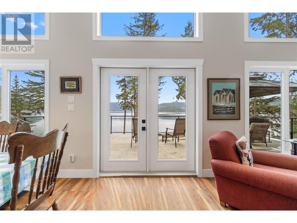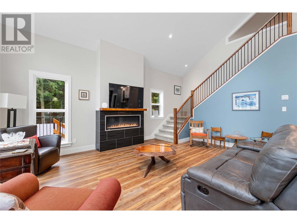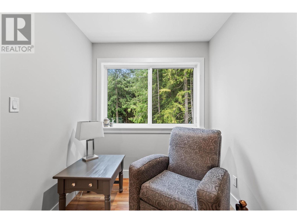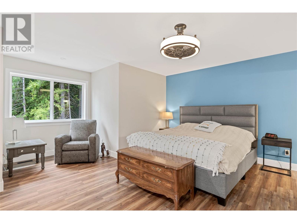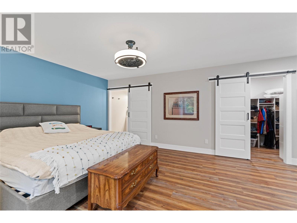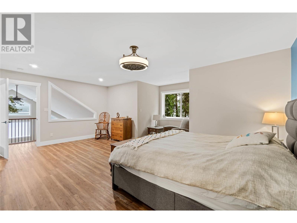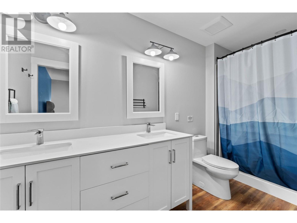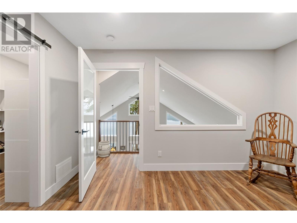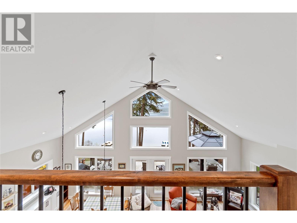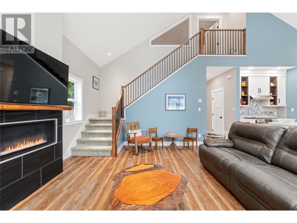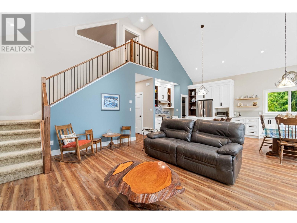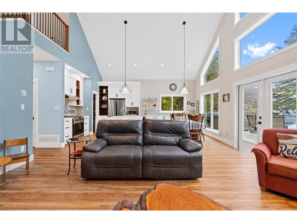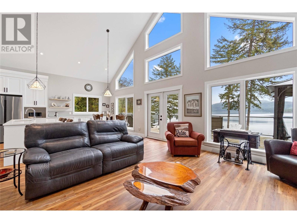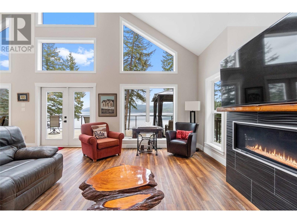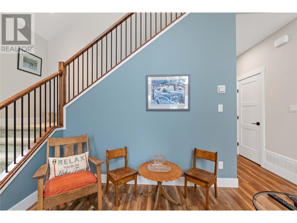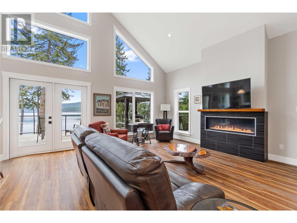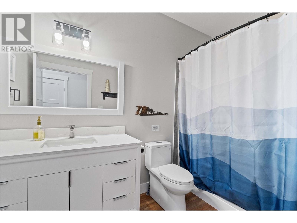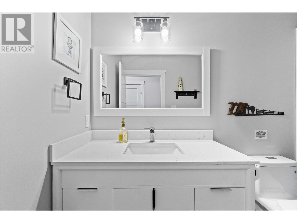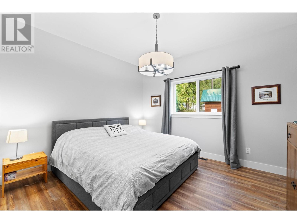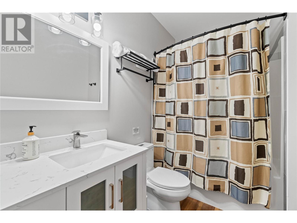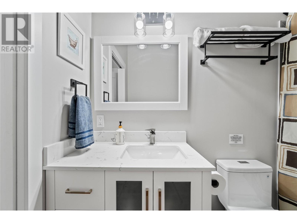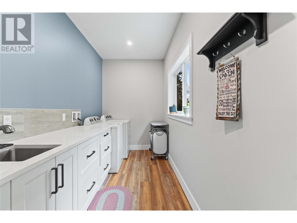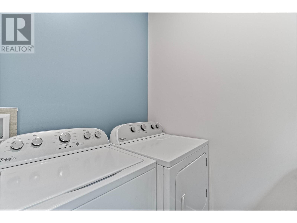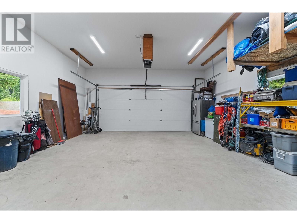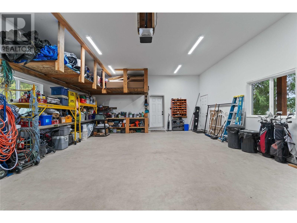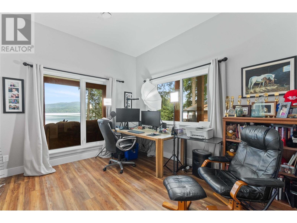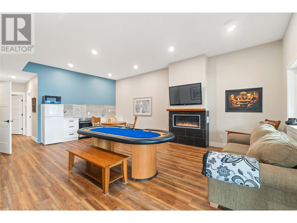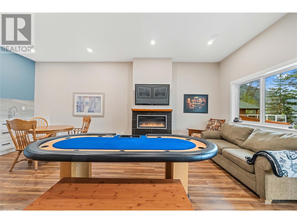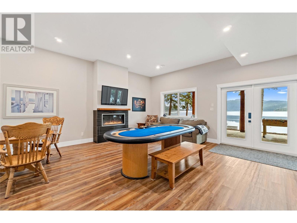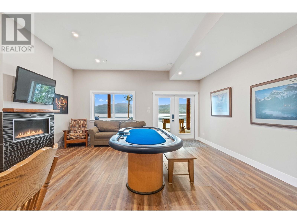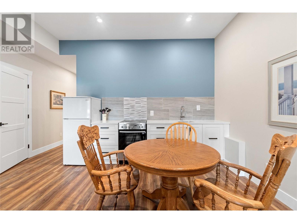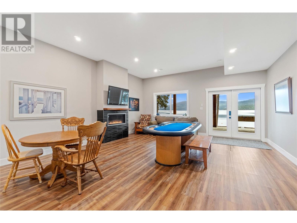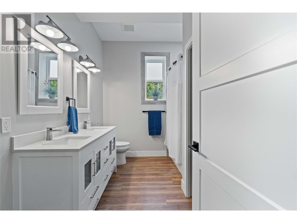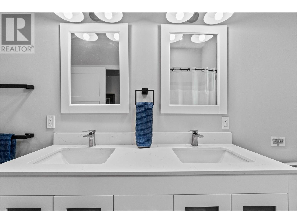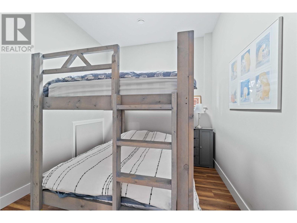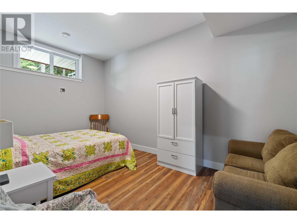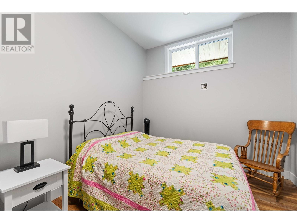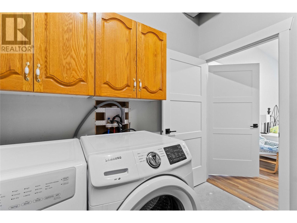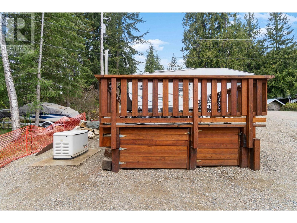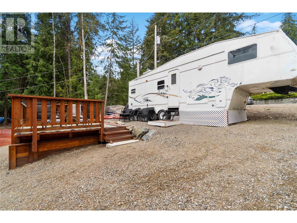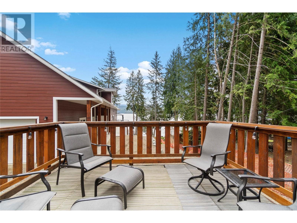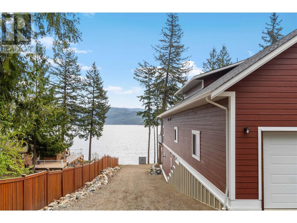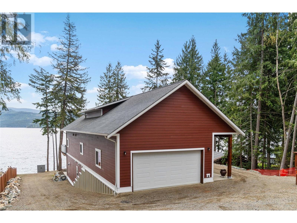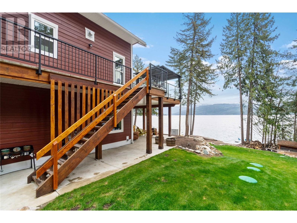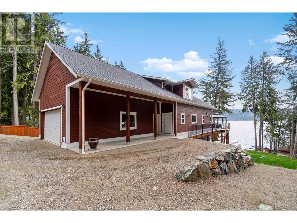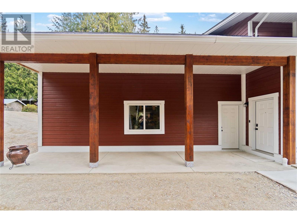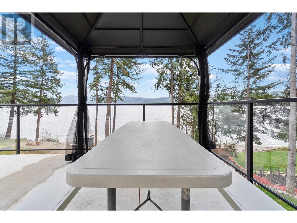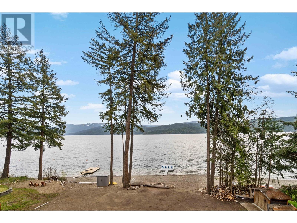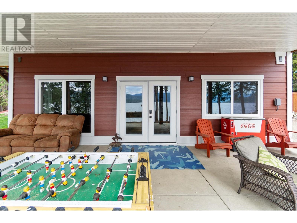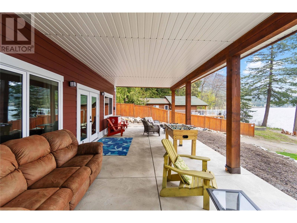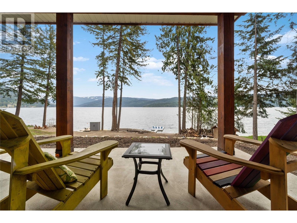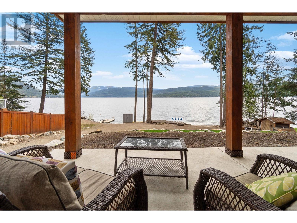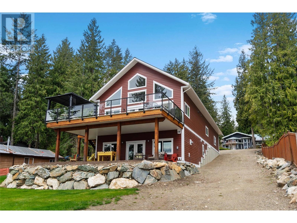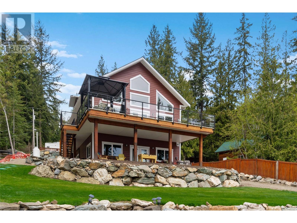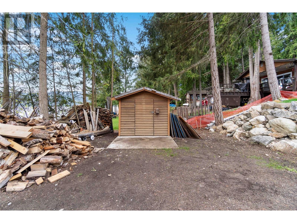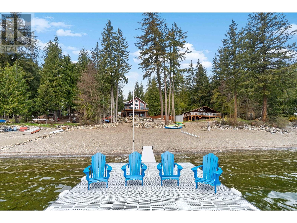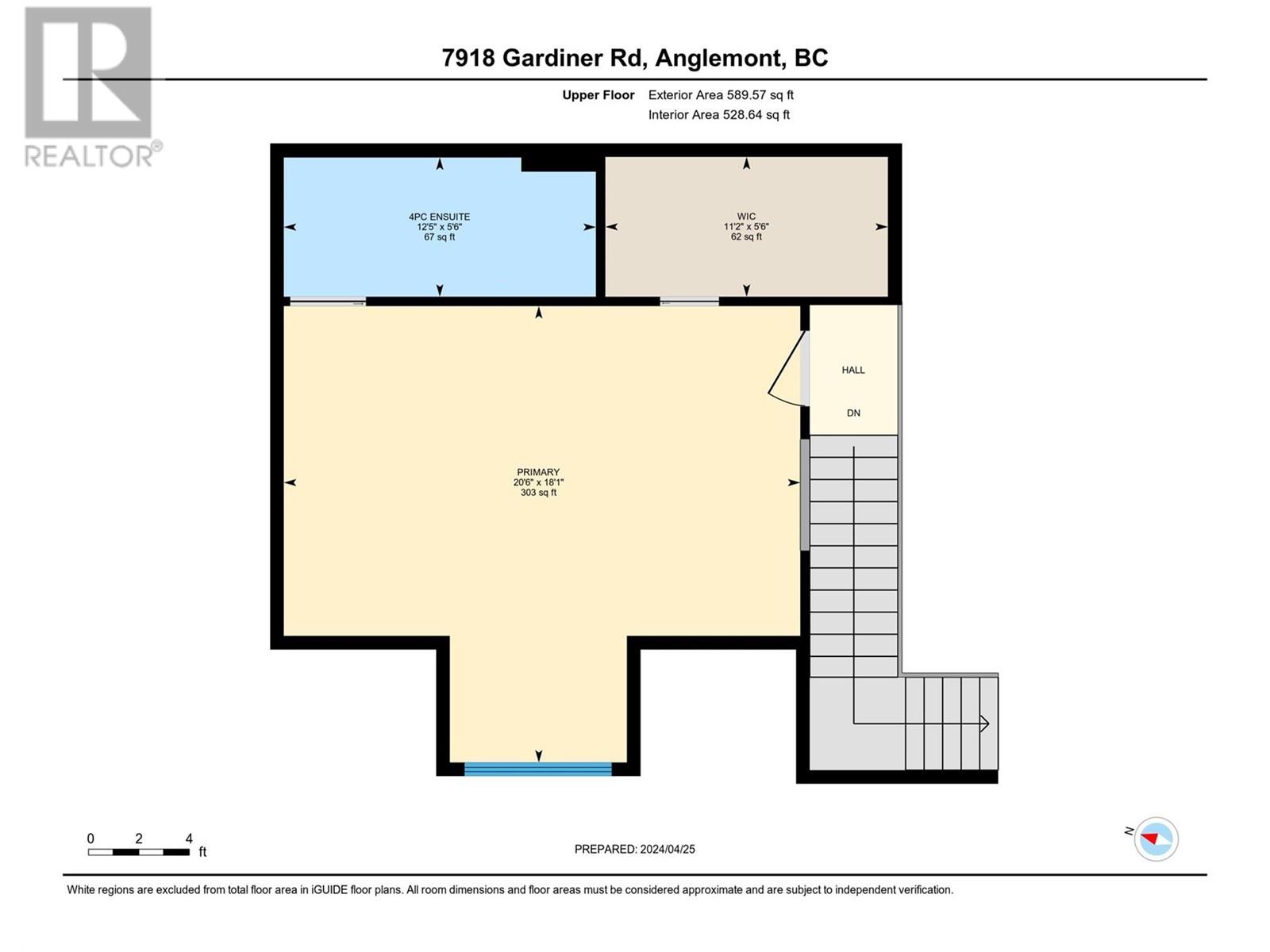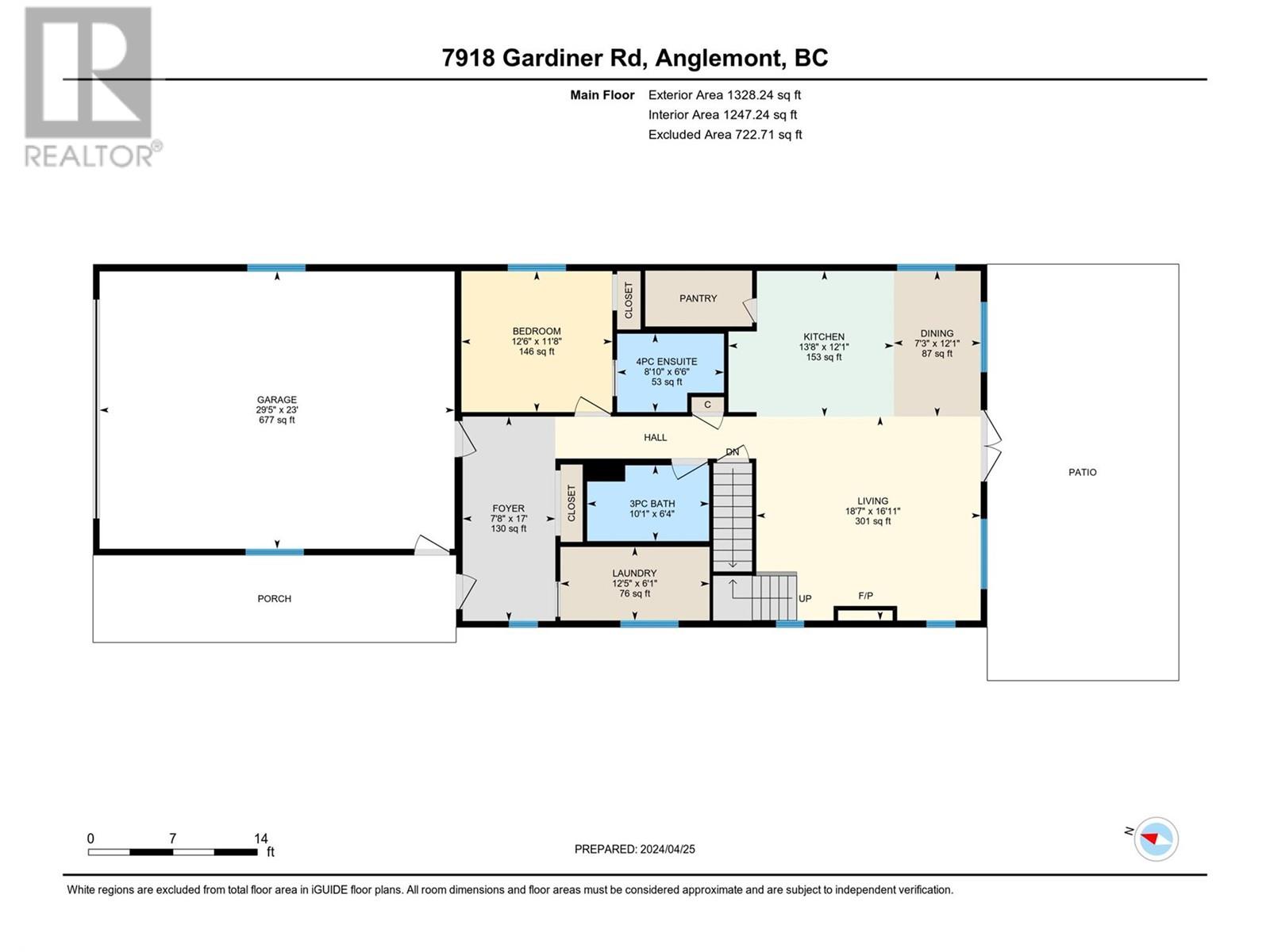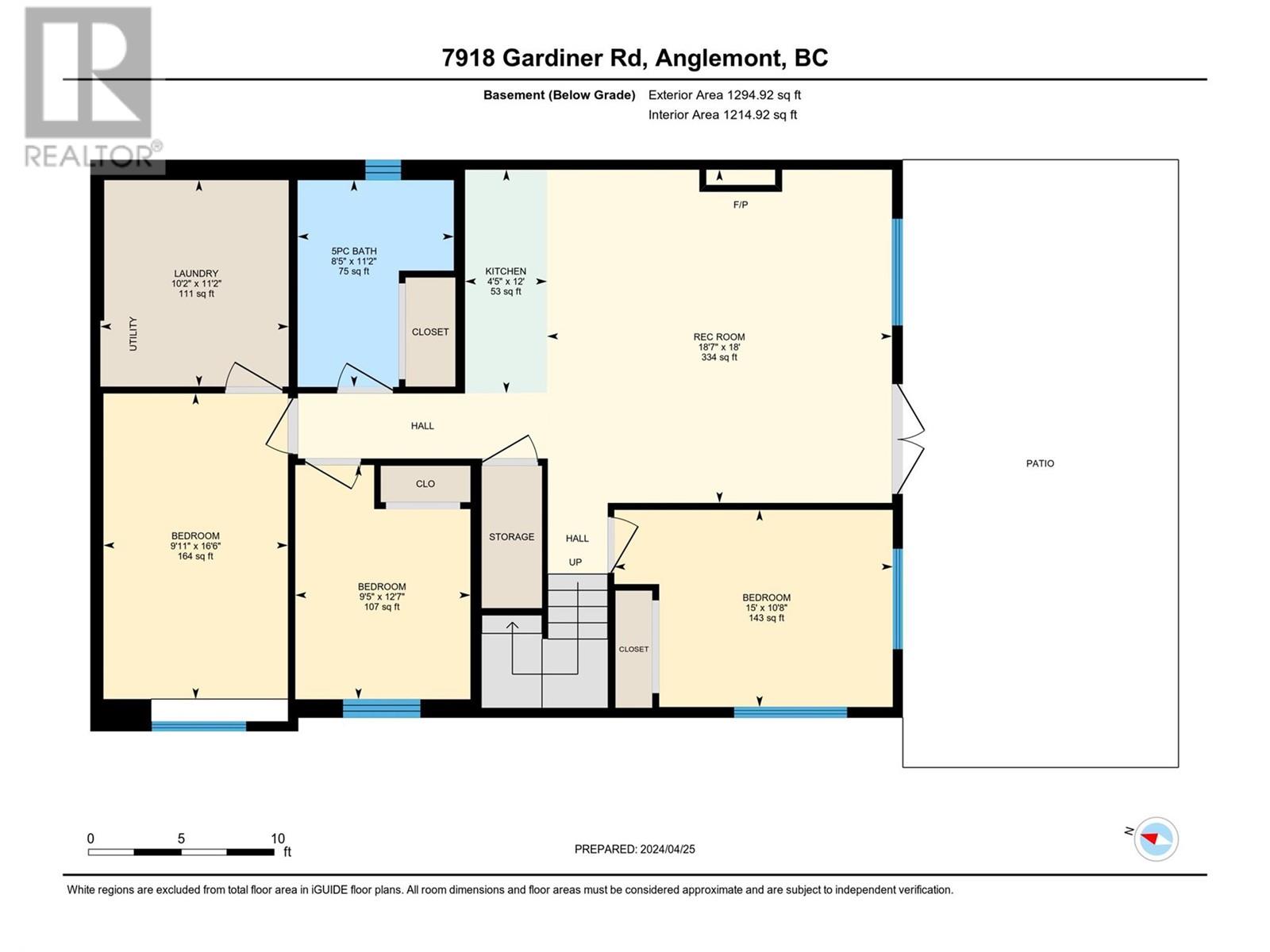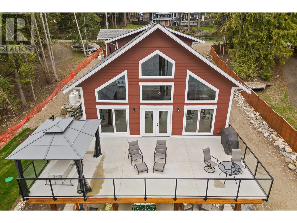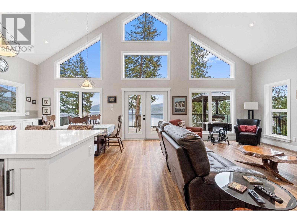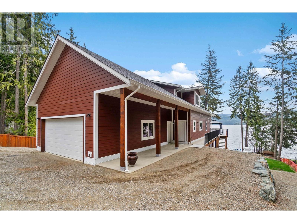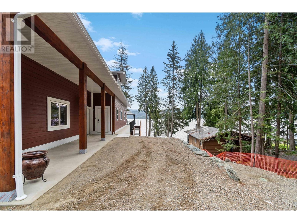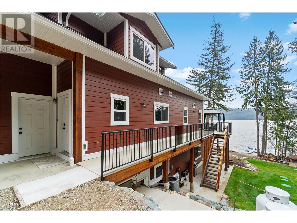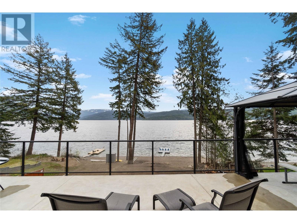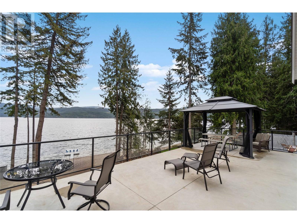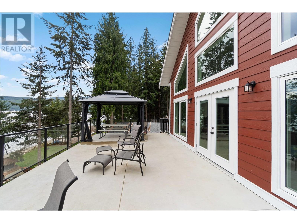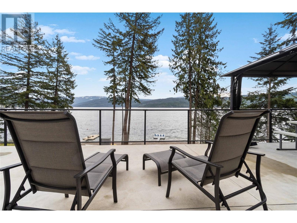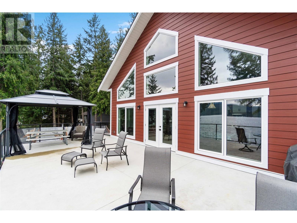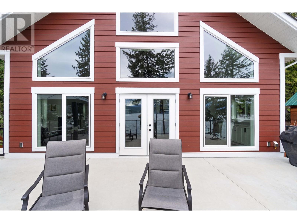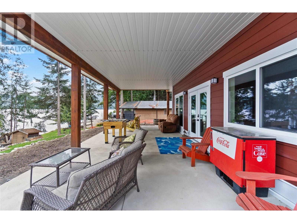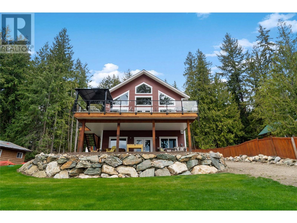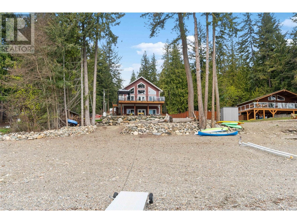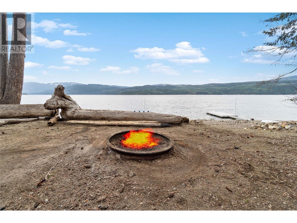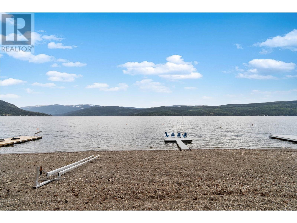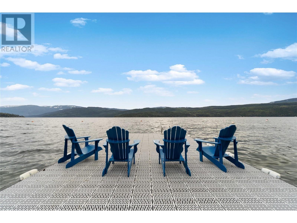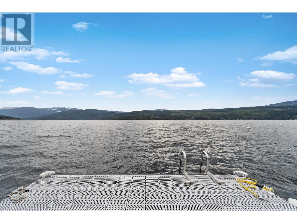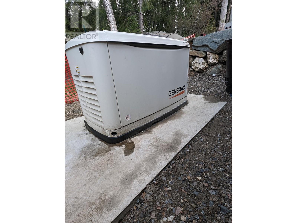5 Bedroom
4 Bathroom
3211 sqft
Fireplace
Central Air Conditioning
Forced Air, See Remarks
Waterfront On Lake
Underground Sprinkler
$2,199,000
Covered under New Home warranty Beautiful Beach Front Home, ideal location for summer fun & entertainment or to live a serene life all year round. Bring your boats, jet skis, ATV’s and cold beverages. This home was built in 2021 and offers a most coveted lifestyle. This place is great for the outdoor enthusiast with a huge concrete deck, patio, and fire on the beach. A basement suite with a separate entrance & laundry, works well for short or long-term rentals. The home also boasts 2 primary bedrooms with ensuites one in the loft and the other on the main. The kitchen counters & cupboards extend into the dining area for the well-equipped chef, and storage galore with a bonus extra large walk-in pantry. The home is also wired for a Hot tub and two spots for RV’s with electricity, sewer and water. Come live the most desirable Shuswap lifestyle! (id:46227)
Property Details
|
MLS® Number
|
10311213 |
|
Property Type
|
Single Family |
|
Neigbourhood
|
North Shuswap |
|
Features
|
Central Island |
|
Parking Space Total
|
10 |
|
View Type
|
Lake View |
|
Water Front Type
|
Waterfront On Lake |
Building
|
Bathroom Total
|
4 |
|
Bedrooms Total
|
5 |
|
Appliances
|
Refrigerator, Dishwasher, Dryer, Range - Gas, Washer, Washer & Dryer |
|
Basement Type
|
Full |
|
Constructed Date
|
2022 |
|
Construction Style Attachment
|
Detached |
|
Cooling Type
|
Central Air Conditioning |
|
Exterior Finish
|
Composite Siding |
|
Fireplace Fuel
|
Propane |
|
Fireplace Present
|
Yes |
|
Fireplace Type
|
Unknown |
|
Foundation Type
|
Concrete Block |
|
Heating Type
|
Forced Air, See Remarks |
|
Stories Total
|
3 |
|
Size Interior
|
3211 Sqft |
|
Type
|
House |
|
Utility Water
|
Municipal Water |
Parking
Land
|
Acreage
|
No |
|
Landscape Features
|
Underground Sprinkler |
|
Size Irregular
|
0.33 |
|
Size Total
|
0.33 Ac|under 1 Acre |
|
Size Total Text
|
0.33 Ac|under 1 Acre |
|
Zoning Type
|
Residential |
Rooms
| Level |
Type |
Length |
Width |
Dimensions |
|
Second Level |
4pc Bathroom |
|
|
Measurements not available |
|
Second Level |
Primary Bedroom |
|
|
20'6'' x 18'1'' |
|
Basement |
Other |
|
|
8' x 3'3'' |
|
Basement |
Laundry Room |
|
|
10'2'' x 11'2'' |
|
Basement |
5pc Bathroom |
|
|
8'5'' x 11'2'' |
|
Basement |
Bedroom |
|
|
9'11'' x 16'8'' |
|
Basement |
Bedroom |
|
|
9'5'' x 12'7'' |
|
Basement |
Bedroom |
|
|
15' x 10'8'' |
|
Basement |
Kitchen |
|
|
4'5'' x 12' |
|
Basement |
Recreation Room |
|
|
18'7'' x 18' |
|
Main Level |
4pc Bathroom |
|
|
Measurements not available |
|
Main Level |
3pc Bathroom |
|
|
Measurements not available |
|
Main Level |
Bedroom |
|
|
12'6'' x 11'8'' |
|
Main Level |
Laundry Room |
|
|
12'5'' x 6'1'' |
|
Main Level |
Living Room |
|
|
18'7'' x 16'11'' |
|
Main Level |
Dining Room |
|
|
7'3'' x 12'1'' |
|
Main Level |
Kitchen |
|
|
13'8'' x 12'1'' |
https://www.realtor.ca/real-estate/26809857/7918-gardiner-road-lot-9-anglemont-north-shuswap


