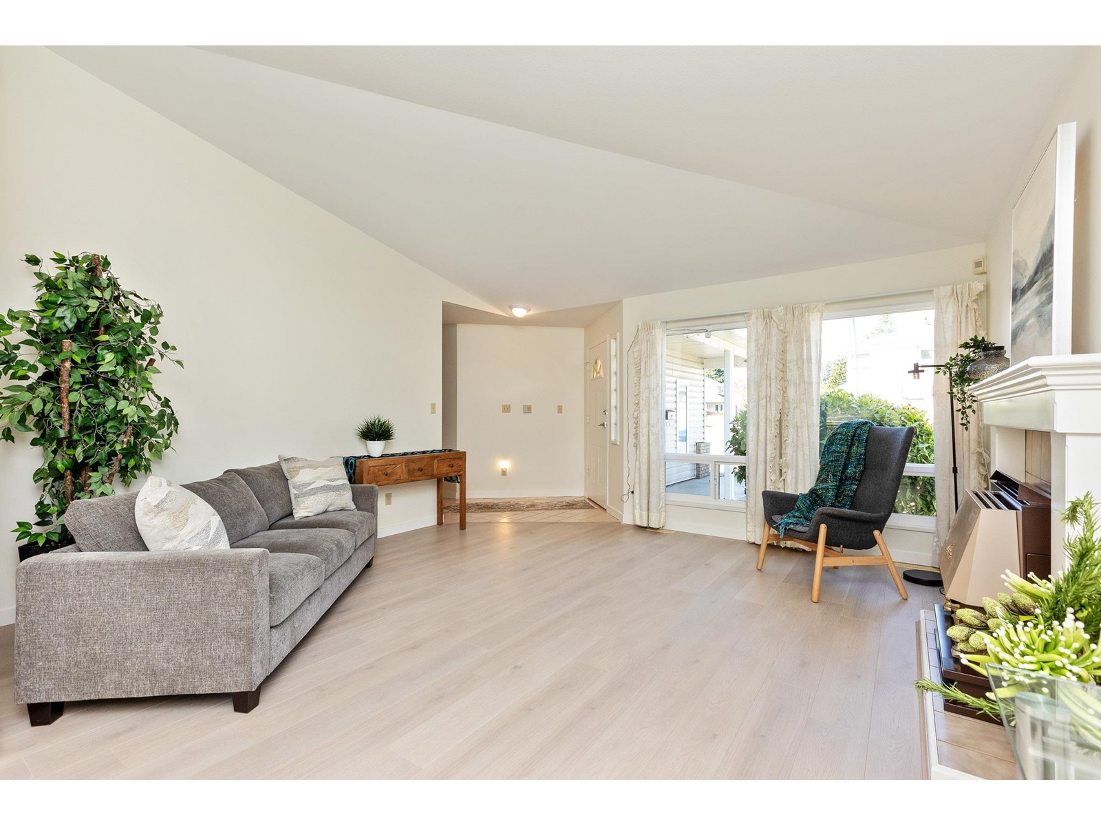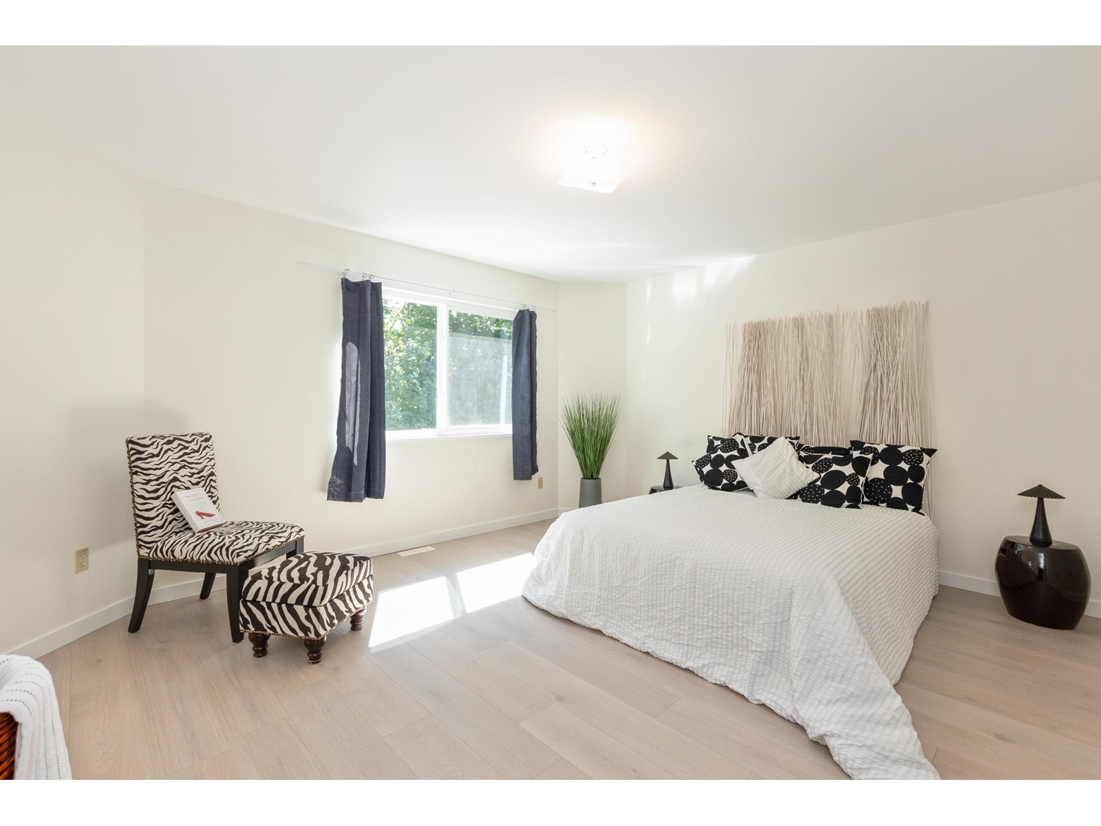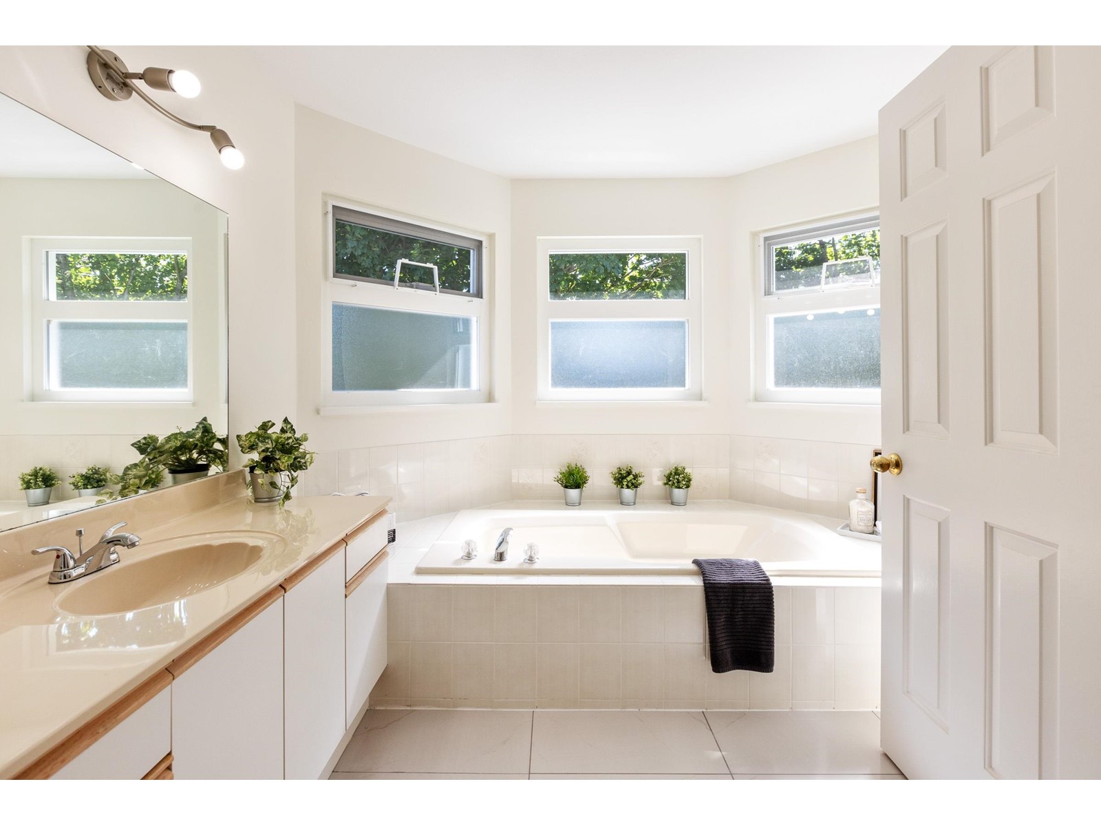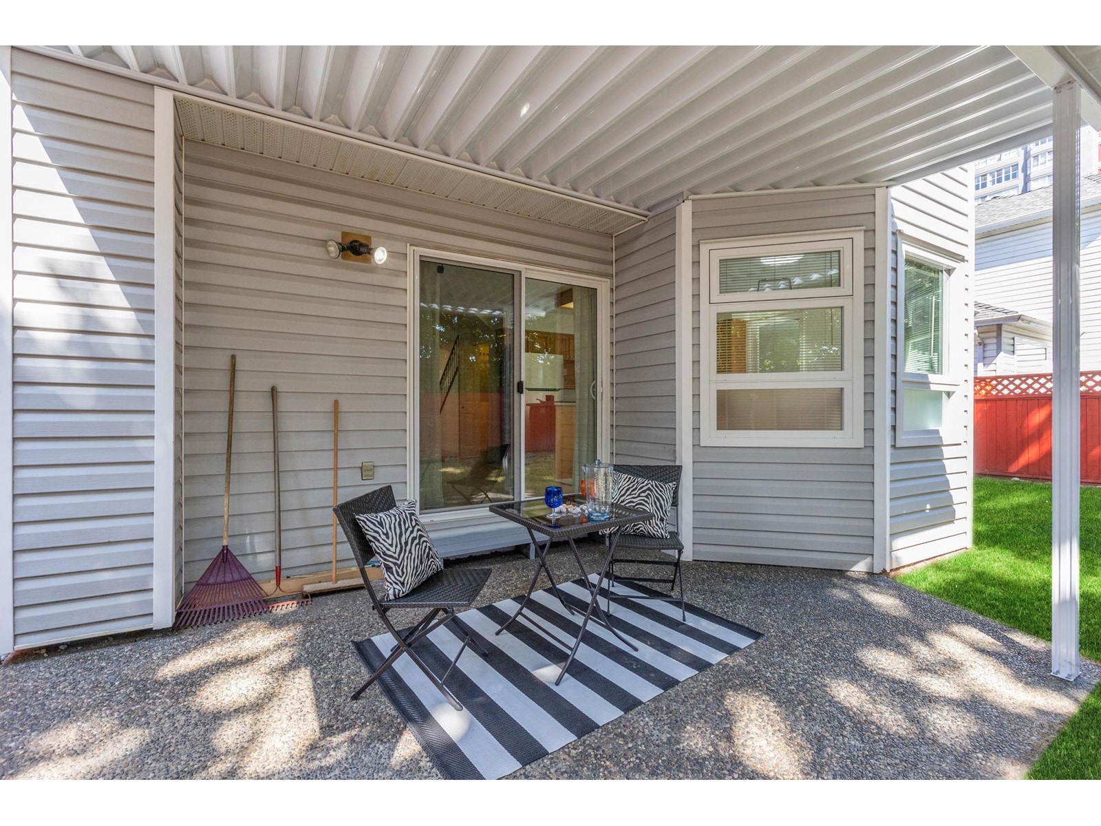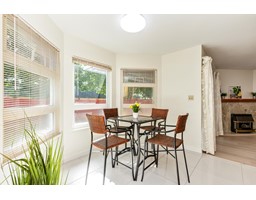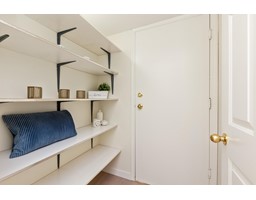7914 119b Street Delta, British Columbia V4C 8B1
$1,299,900
Spacious 3 BDRM & 3 BTH home featuring a well-designed floor plan. The main floor boasts living room with a vaulted ceiling, an Elegant dining area, a Pantry & Lge kitchen with eating area & adjoining family room overlooking a private fenced yard. The upper floor features 3 BDRMS including a Spacious Master BDRM with a walk-in closet & 4 piece BTH with a soaker tub, LGE linen closet, & Bathroom, plus two good-sized BDRMS. This home has been thoughtfully updated with laminate flooring, tile, paint, windows & appliances including stove/ fridge, washer/dryer. PRIME LOCATION ALERT! This gem offers unparalleled convenience and WALKABILITY to transit, grocery stores, Shopping Centers, Recreation CTR& Elementary/Secondary schools. EASY TO SHOW! OPEN SAT/SUN Nov. 2 & 3rd 2PM to 4PM (id:46227)
Open House
This property has open houses!
2:00 pm
Ends at:4:00 pm
2:00 pm
Ends at:4:00 pm
Property Details
| MLS® Number | R2920190 |
| Property Type | Single Family |
| Parking Space Total | 4 |
| Road Type | Paved Road |
Building
| Bathroom Total | 3 |
| Bedrooms Total | 3 |
| Age | 35 Years |
| Appliances | Washer, Dryer, Refrigerator, Stove, Dishwasher, Alarm System |
| Architectural Style | 2 Level |
| Basement Type | Crawl Space |
| Construction Style Attachment | Detached |
| Fire Protection | Security System |
| Fireplace Present | Yes |
| Fireplace Total | 2 |
| Heating Fuel | Natural Gas |
| Heating Type | Forced Air |
| Size Interior | 1990 Sqft |
| Type | House |
| Utility Water | Municipal Water |
Parking
| Garage |
Land
| Acreage | No |
| Sewer | Sanitary Sewer |
| Size Irregular | 4198 |
| Size Total | 4198 Sqft |
| Size Total Text | 4198 Sqft |
Utilities
| Electricity | Available |
| Natural Gas | Available |
| Water | Available |
https://www.realtor.ca/real-estate/27358117/7914-119b-street-delta







