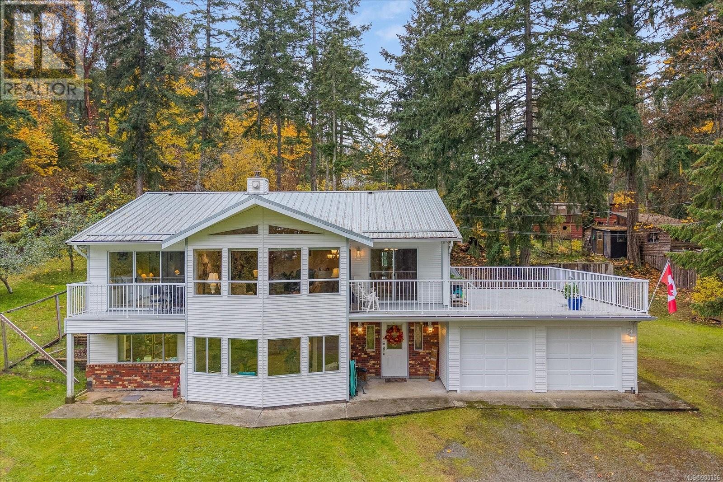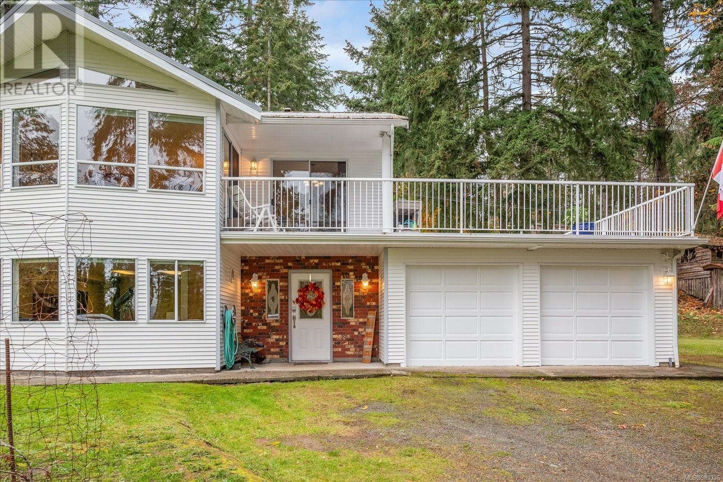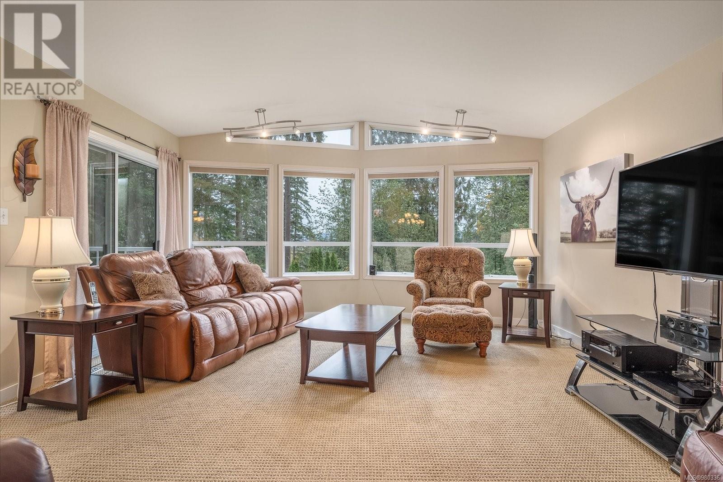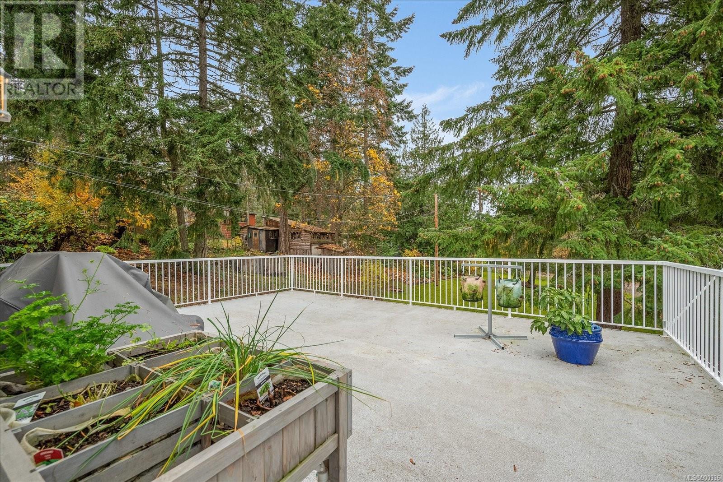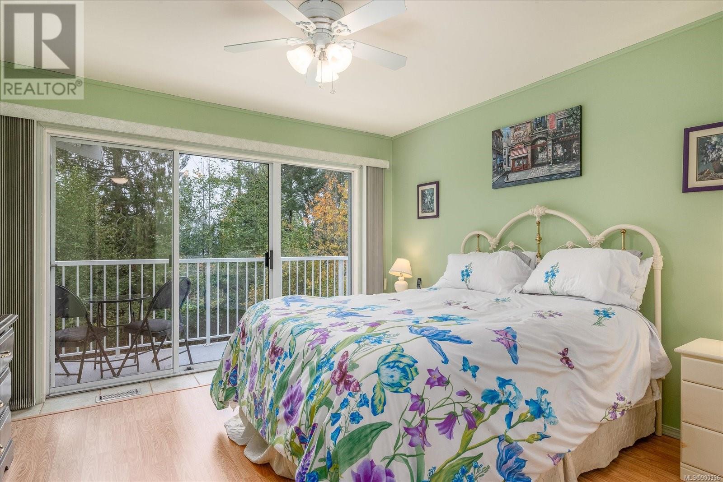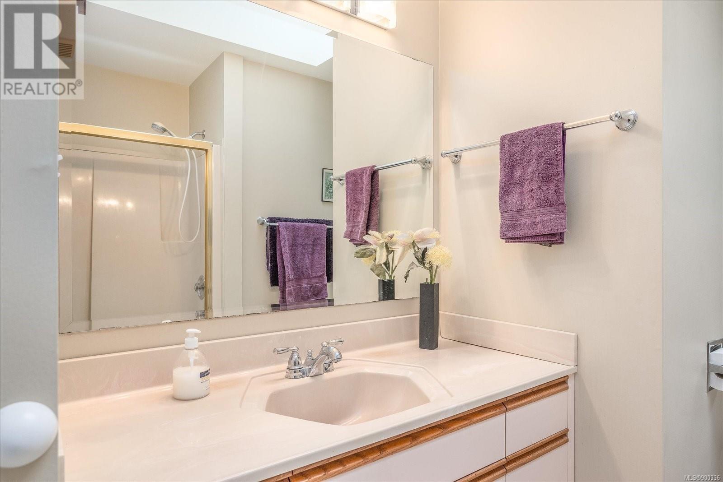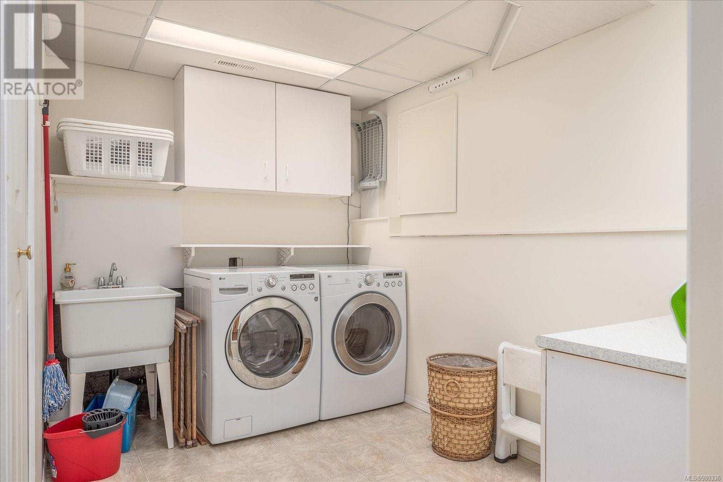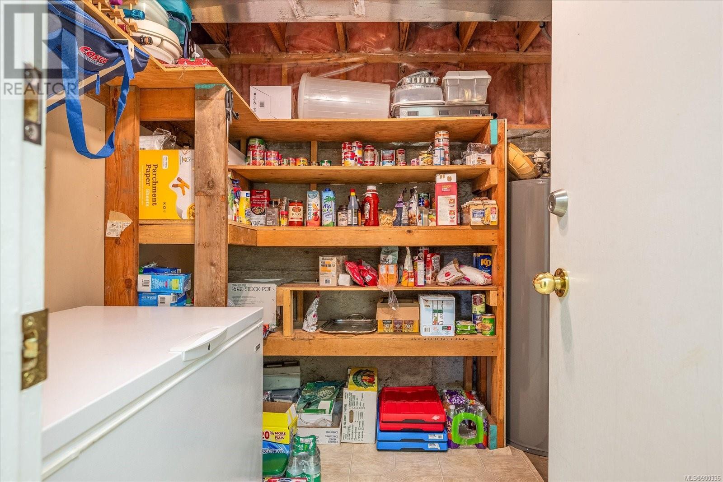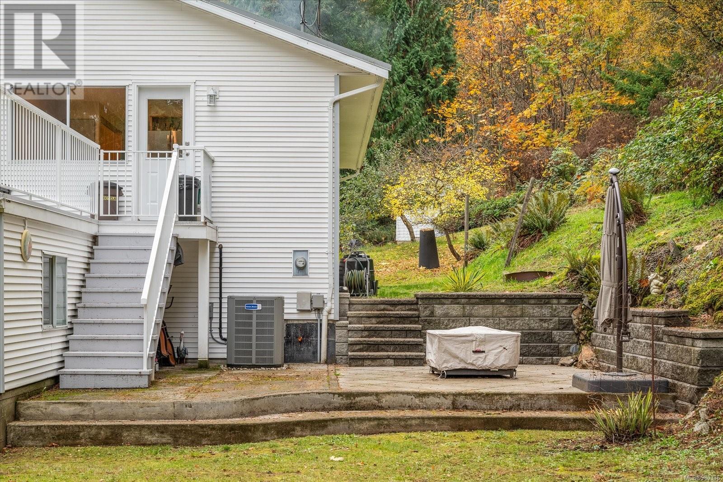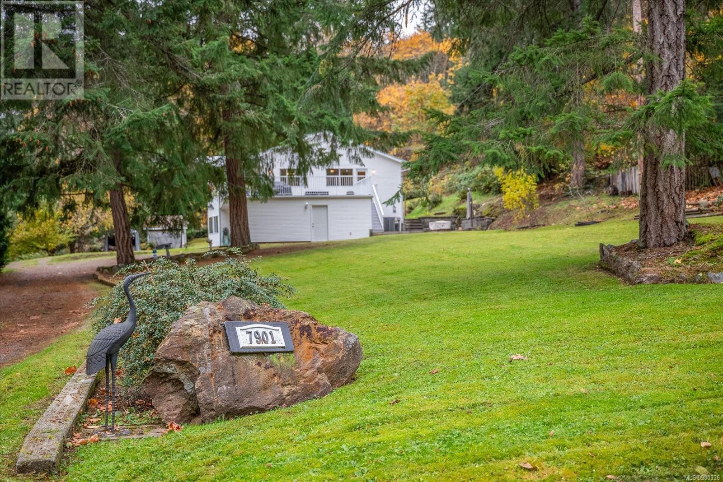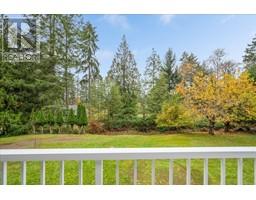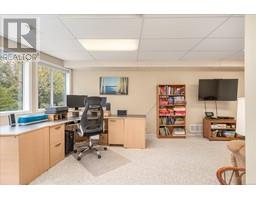4 Bedroom
3 Bathroom
3324 sqft
Fireplace
Air Conditioned
Forced Air, Heat Pump
Acreage
$849,000
This lovely, well-maintained home with peek-a-boo ocean views is situated on 0.79 acres in a neighborhood of fine residences. The large living room features a vaulted ceiling, a propane fireplace, and beautiful views. The main floor includes a spacious primary bedroom with an ensuite bathroom, along with two additional bedrooms. Downstairs, you'll find a large recreation room with a wood stove, a bedroom, a full bathroom, and two finished utility rooms, ideal for creating a separate suite or accommodating extended family. A heat pump and electric forced air furnace ensure comfort year-round while keeping utility bills low. The home also has a newer metal roof. Outdoor amenities include RV and boat parking, a two-car garage, and two outbuildings for extra storage. Located in Crofton, between Duncan and Ladysmith along Osborne Bay, you can enjoy a kilometer-long seawalk or visit Osborne Bay Park. Explore the trails on Maple Mountain, sample wines at Alderlea Vineyards, or take a ferry to Salt Spring Island. A boat launch and marina are just a few minutes away! (id:46227)
Open House
This property has open houses!
Starts at:
12:00 pm
Ends at:
3:00 pm
Property Details
|
MLS® Number
|
980336 |
|
Property Type
|
Single Family |
|
Neigbourhood
|
Crofton |
|
Features
|
Acreage |
|
Parking Space Total
|
6 |
|
View Type
|
Mountain View, Ocean View |
Building
|
Bathroom Total
|
3 |
|
Bedrooms Total
|
4 |
|
Constructed Date
|
1991 |
|
Cooling Type
|
Air Conditioned |
|
Fireplace Present
|
Yes |
|
Fireplace Total
|
2 |
|
Heating Fuel
|
Electric |
|
Heating Type
|
Forced Air, Heat Pump |
|
Size Interior
|
3324 Sqft |
|
Total Finished Area
|
2792 Sqft |
|
Type
|
House |
Parking
Land
|
Acreage
|
Yes |
|
Size Irregular
|
0.79 |
|
Size Total
|
0.79 Ac |
|
Size Total Text
|
0.79 Ac |
|
Zoning Type
|
Residential |
Rooms
| Level |
Type |
Length |
Width |
Dimensions |
|
Lower Level |
Storage |
|
9 ft |
Measurements not available x 9 ft |
|
Lower Level |
Storage |
|
|
11'9 x 13'3 |
|
Lower Level |
Porch |
|
|
7'4 x 10'5 |
|
Lower Level |
Laundry Room |
|
7 ft |
Measurements not available x 7 ft |
|
Lower Level |
Entrance |
11 ft |
|
11 ft x Measurements not available |
|
Lower Level |
Bedroom |
|
|
18'5 x 11'11 |
|
Lower Level |
Bathroom |
|
6 ft |
Measurements not available x 6 ft |
|
Main Level |
Primary Bedroom |
|
|
18'6 x 12'2 |
|
Main Level |
Living Room |
|
|
24'10 x 15'6 |
|
Main Level |
Kitchen |
|
|
16'1 x 11'1 |
|
Main Level |
Dining Room |
|
|
12'1 x 10'7 |
|
Main Level |
Bedroom |
|
|
10'2 x 9'1 |
|
Main Level |
Bedroom |
|
|
10'2 x 9'11 |
|
Main Level |
Balcony |
|
|
26'3 x 19'6 |
|
Main Level |
Ensuite |
|
|
7'5 x 8'1 |
|
Main Level |
Bathroom |
|
|
10'1 x 8'3 |
https://www.realtor.ca/real-estate/27627564/7907-athabasca-pl-crofton-crofton


