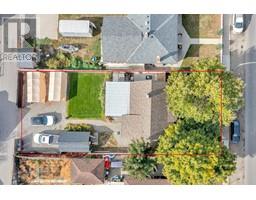2 Bedroom
2 Bathroom
1301 sqft
Fireplace
Wall Unit
See Remarks
Landscaped, Level
$1,200,000
This impressively updated home offers development potential and is a fantastic investment opportunity. It features beautiful hardwood flooring throughout the main level, with ample windows that bring in plenty of natural light. The kitchen boasts a high-end stainless steel appliance package, chic tile backsplash, butcher block countertops, and a wine fridge. The open-concept dining room provides access to a covered patio, hot tub area, and backyard through glass sliding doors. The spacious living room includes a fireplace, while the main level also features a nice-sized primary and secondary bedroom with a 4-piece bath. The lower level includes a 2-piece bath, laundry area, and unfinished space. Outside, the large yard offers plenty of parking, a shed, and laneway access. Additionally, two side-by-side houses are available, presenting a prime development opportunity to rebuild and create up to 10 townhouse units—ideal for developers or investors looking to maximize value. (id:46227)
Property Details
|
MLS® Number
|
10325718 |
|
Property Type
|
Single Family |
|
Neigbourhood
|
Kelowna South |
|
Amenities Near By
|
Public Transit, Park, Recreation, Shopping |
|
Features
|
Level Lot |
|
Parking Space Total
|
3 |
Building
|
Bathroom Total
|
2 |
|
Bedrooms Total
|
2 |
|
Basement Type
|
Full |
|
Constructed Date
|
1945 |
|
Construction Style Attachment
|
Detached |
|
Cooling Type
|
Wall Unit |
|
Exterior Finish
|
Stucco |
|
Fireplace Fuel
|
Wood |
|
Fireplace Present
|
Yes |
|
Fireplace Type
|
Conventional |
|
Flooring Type
|
Hardwood |
|
Half Bath Total
|
1 |
|
Heating Type
|
See Remarks |
|
Roof Material
|
Asphalt Shingle |
|
Roof Style
|
Unknown |
|
Stories Total
|
1 |
|
Size Interior
|
1301 Sqft |
|
Type
|
House |
|
Utility Water
|
Municipal Water |
Parking
Land
|
Access Type
|
Easy Access |
|
Acreage
|
No |
|
Land Amenities
|
Public Transit, Park, Recreation, Shopping |
|
Landscape Features
|
Landscaped, Level |
|
Sewer
|
Municipal Sewage System |
|
Size Irregular
|
0.18 |
|
Size Total
|
0.18 Ac|under 1 Acre |
|
Size Total Text
|
0.18 Ac|under 1 Acre |
|
Zoning Type
|
Unknown |
Rooms
| Level |
Type |
Length |
Width |
Dimensions |
|
Second Level |
Bedroom |
|
|
10'7'' x 11'2'' |
|
Second Level |
Kitchen |
|
|
11'7'' x 9'9'' |
|
Second Level |
Dining Room |
|
|
11'7'' x 11' |
|
Second Level |
Living Room |
|
|
13'8'' x 15'10'' |
|
Second Level |
Primary Bedroom |
|
|
12'3'' x 11' |
|
Main Level |
4pc Bathroom |
|
|
7'1'' x 9'2'' |
|
Main Level |
2pc Bathroom |
|
|
5'9'' x 5' |
|
Main Level |
Utility Room |
|
|
5'6'' x 3'6'' |
|
Main Level |
Other |
|
|
10'9'' x 13'4'' |
|
Main Level |
Storage |
|
|
10'5'' x 11'4'' |
https://www.realtor.ca/real-estate/27512680/789-sutherland-avenue-kelowna-kelowna-south












