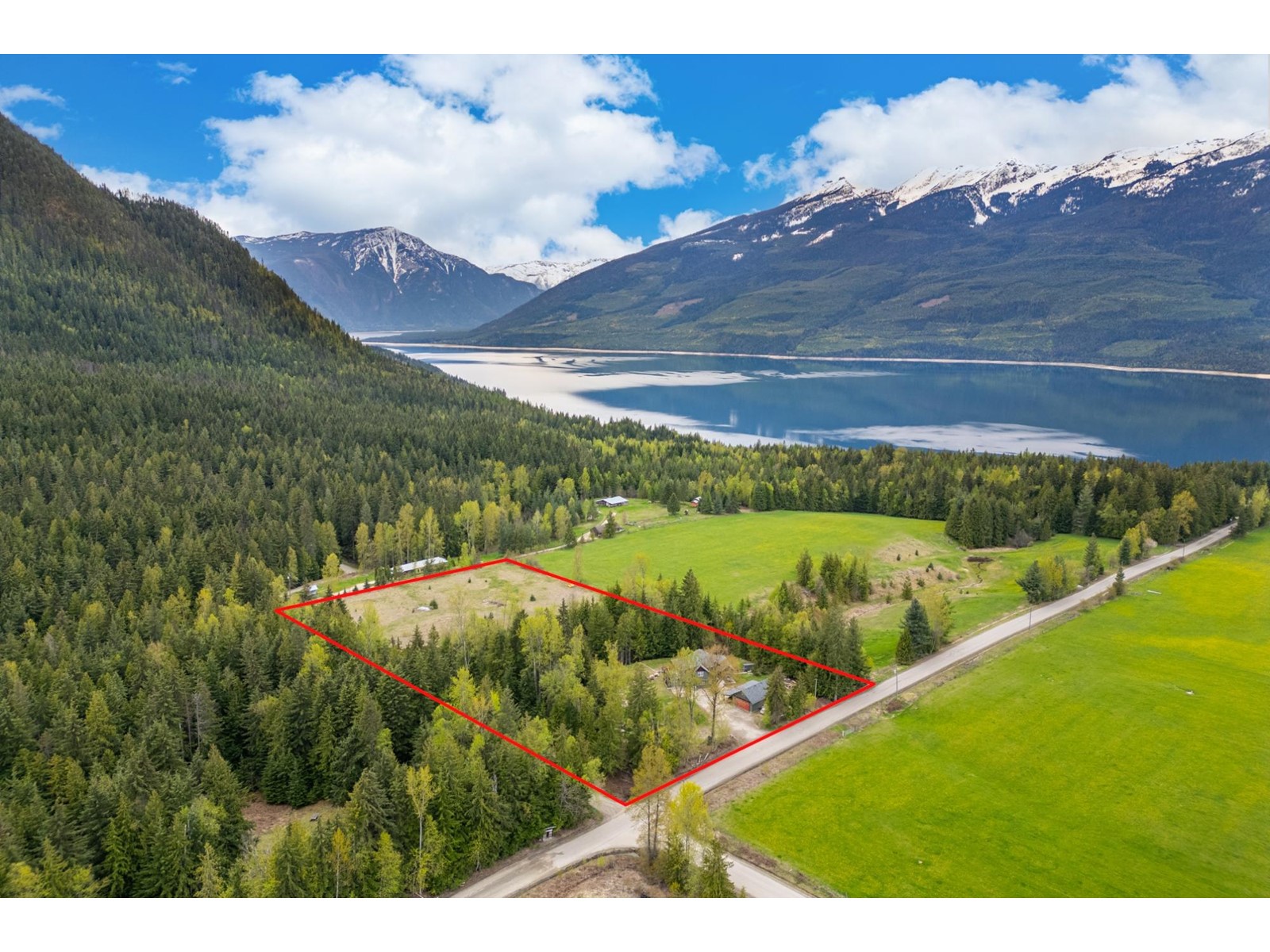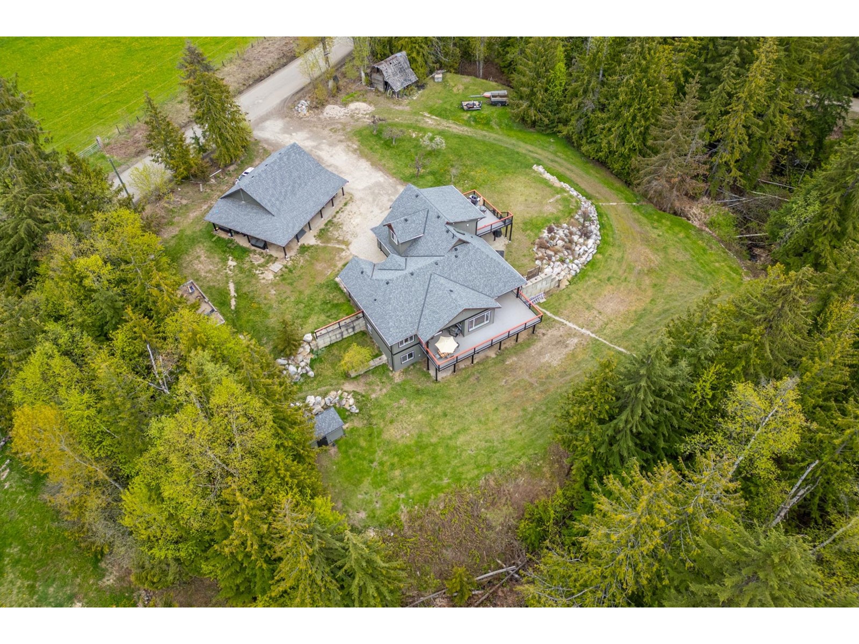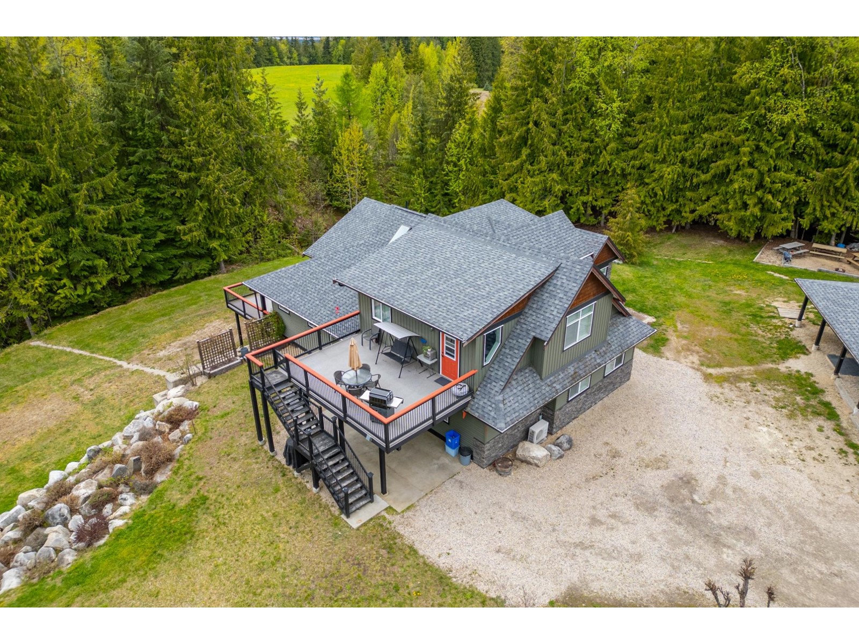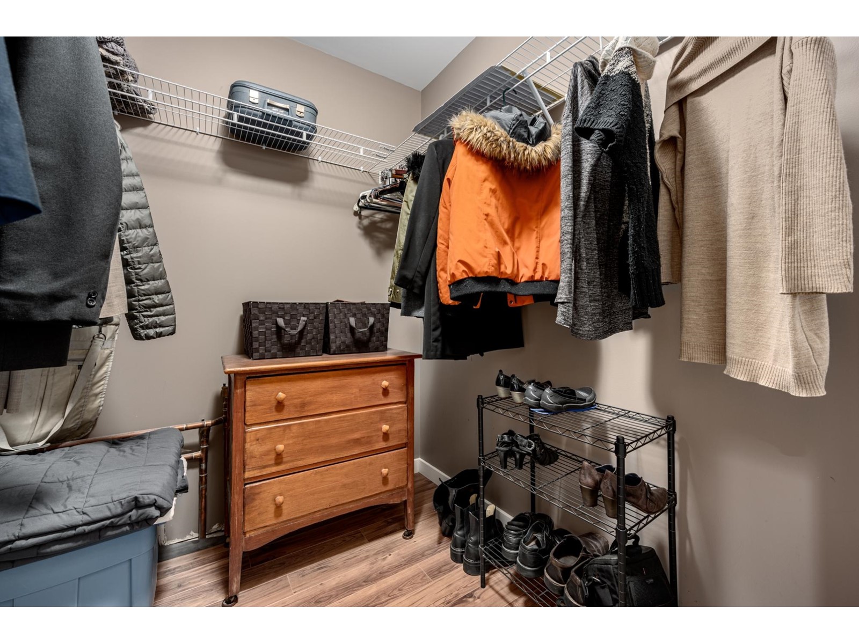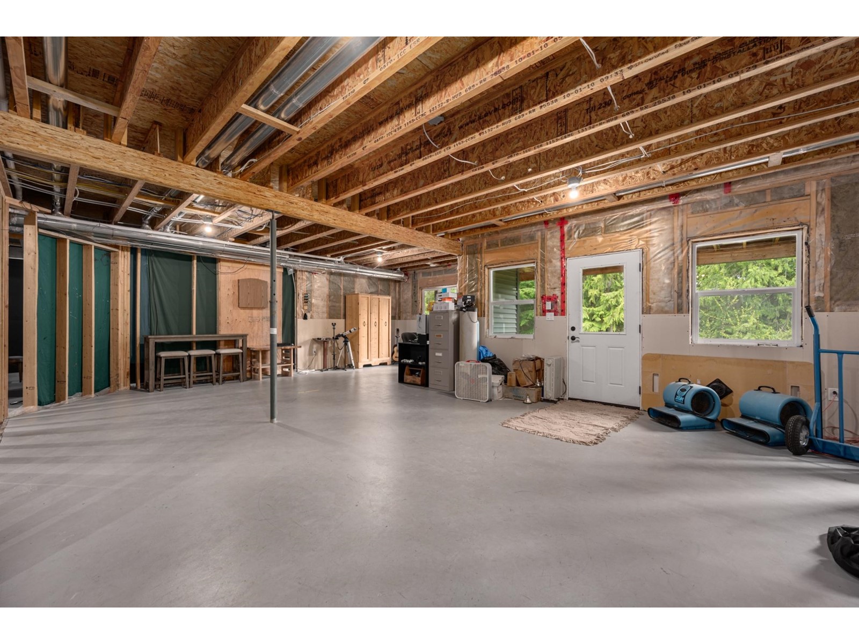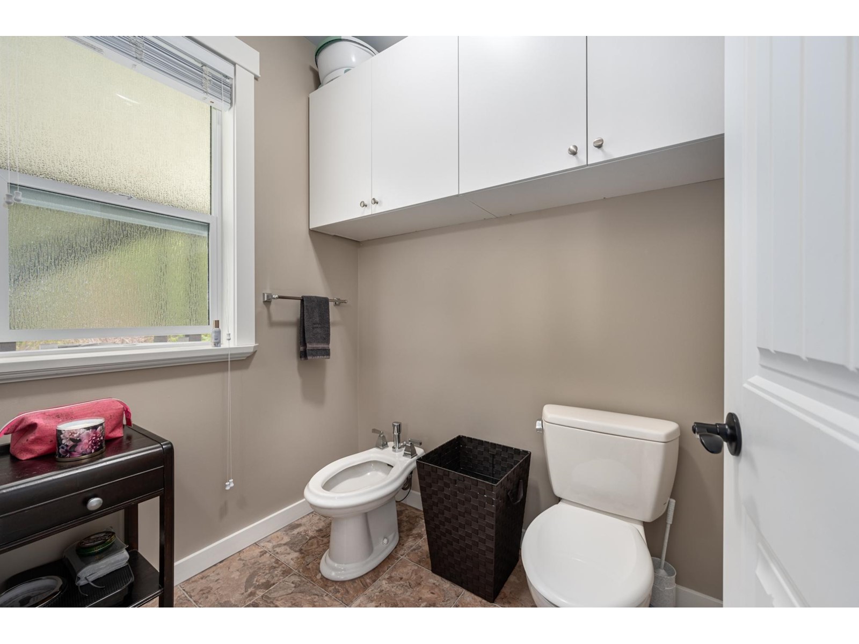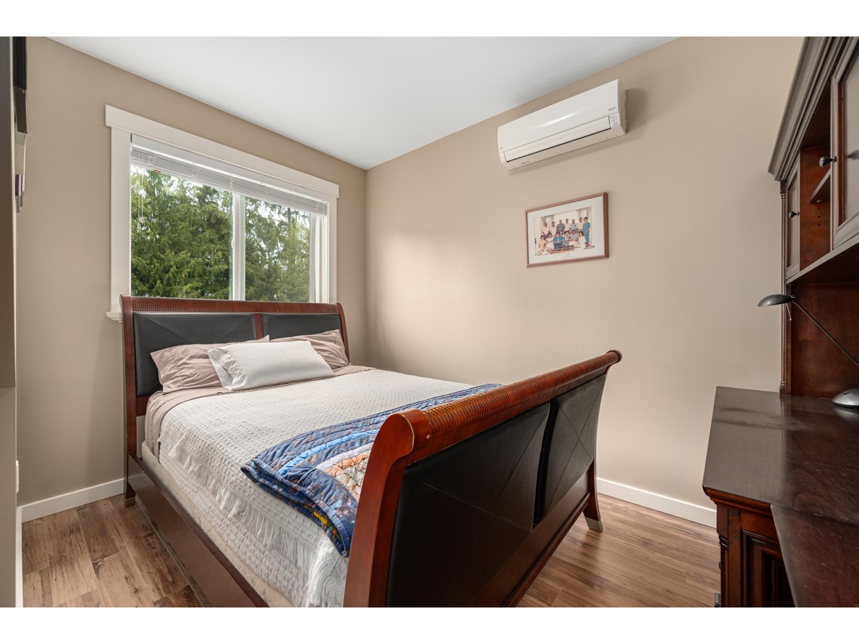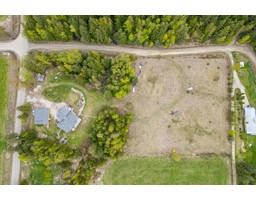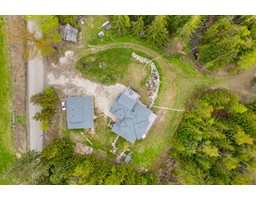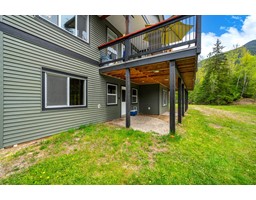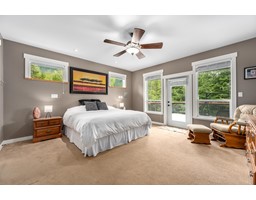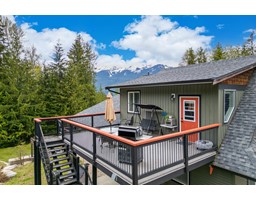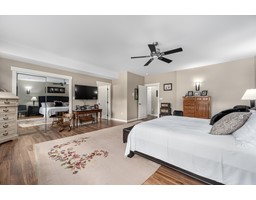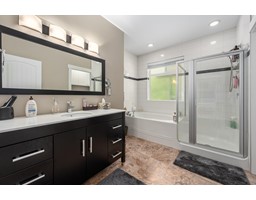5 Bedroom
5 Bathroom
5487 sqft
In Floor Heating, Heat Pump
Acreage
$1,475,000
Discover your serene retreat in Nakusp with this unique duplex-style home set on 4. 7 acres of stunning mountainous landscape. This property combines the best of cozy living with ample space for all your needs. This versatile home offers two distinct living spaces. One side features two levels, while the other is a single level, providing flexible living arrangements for families or rental opportunities. The house boasts a total of 5 spacious bedrooms and 4 modern bathrooms, ensuring comfort and privacy for all. The heart of the home features a restaurant-style refrigerator, perfect for culinary enthusiasts and large families. Enjoy movie nights in your very own theatre located in the basement, a unique addition for entertainment. A large shop on the property is ideal for hobbies, projects, or additional storage. There's also plenty of land for further storage or other uses. The expansive yard includes a charming picnic area and several fruit trees, perfect for outdoor gatherings and enjoying fresh produce. Nestled in a private and tranquil setting, this property offers the peace and quiet of rural living while being surrounded by the beauty of Nakusp's mountains. Whether you're looking for a family home, an investment property, or a private getaway, this duplex offers a rare opportunity to own a piece of paradise. Experience the perfect blend of cozy interiors and vast outdoor spaces in this remarkable Nakusp property. Contact us today to schedule a viewing! (id:46227)
Property Details
|
MLS® Number
|
2477699 |
|
Property Type
|
Single Family |
|
Neigbourhood
|
Nakusp Rural |
|
Community Name
|
Nakusp Rural |
|
Community Features
|
Family Oriented, Rural Setting |
|
Features
|
Private Setting |
|
Parking Space Total
|
3 |
|
View Type
|
Mountain View, Valley View |
Building
|
Bathroom Total
|
5 |
|
Bedrooms Total
|
5 |
|
Appliances
|
Refrigerator, Dishwasher, Dryer, Range - Electric, Microwave, Oven, Washer |
|
Basement Type
|
Full |
|
Constructed Date
|
2010 |
|
Construction Style Attachment
|
Detached |
|
Exterior Finish
|
Concrete Block, Stone |
|
Flooring Type
|
Carpeted, Hardwood, Slate, Tile |
|
Heating Fuel
|
Geo Thermal |
|
Heating Type
|
In Floor Heating, Heat Pump |
|
Roof Material
|
Asphalt Shingle |
|
Roof Style
|
Unknown |
|
Size Interior
|
5487 Sqft |
|
Type
|
House |
|
Utility Water
|
Well |
Parking
|
See Remarks
|
|
|
Attached Garage
|
2 |
|
R V
|
|
Land
|
Acreage
|
Yes |
|
Sewer
|
Septic Tank |
|
Size Irregular
|
4.71 |
|
Size Total
|
4.71 Ac|1 - 5 Acres |
|
Size Total Text
|
4.71 Ac|1 - 5 Acres |
|
Zoning Type
|
Agricultural |
Rooms
| Level |
Type |
Length |
Width |
Dimensions |
|
Second Level |
4pc Bathroom |
|
|
Measurements not available |
|
Second Level |
Dining Room |
|
|
8'3'' x 8'2'' |
|
Second Level |
Kitchen |
|
|
12'1'' x 15'4'' |
|
Second Level |
Family Room |
|
|
13'8'' x 11'3'' |
|
Second Level |
Bedroom |
|
|
11'10'' x 13'10'' |
|
Basement |
Utility Room |
|
|
14'6'' x 7'11'' |
|
Basement |
Storage |
|
|
6'11'' x 14'5'' |
|
Basement |
Media |
|
|
14'11'' x 15'2'' |
|
Main Level |
4pc Bathroom |
|
|
Measurements not available |
|
Main Level |
Dining Room |
|
|
12'0'' x 9'4'' |
|
Main Level |
4pc Ensuite Bath |
|
|
Measurements not available |
|
Main Level |
Living Room |
|
|
16'4'' x 18'4'' |
|
Main Level |
Laundry Room |
|
|
5'6'' x 7'10'' |
|
Main Level |
Laundry Room |
|
|
8'7'' x 5'3'' |
|
Main Level |
Primary Bedroom |
|
|
15'6'' x 15'4'' |
|
Main Level |
Primary Bedroom |
|
|
19'0'' x 21'1'' |
|
Main Level |
4pc Ensuite Bath |
|
|
Measurements not available |
|
Main Level |
4pc Ensuite Bath |
|
|
Measurements not available |
|
Main Level |
Kitchen |
|
|
14'8'' x 14'11'' |
|
Main Level |
Foyer |
|
|
12'9'' x 6'11'' |
|
Main Level |
Bedroom |
|
|
10'0'' x 13'10'' |
|
Main Level |
Bedroom |
|
|
10'0'' x 11'4'' |
https://www.realtor.ca/real-estate/27039511/787-crescent-bay-road-nakusp-nakusp-rural


