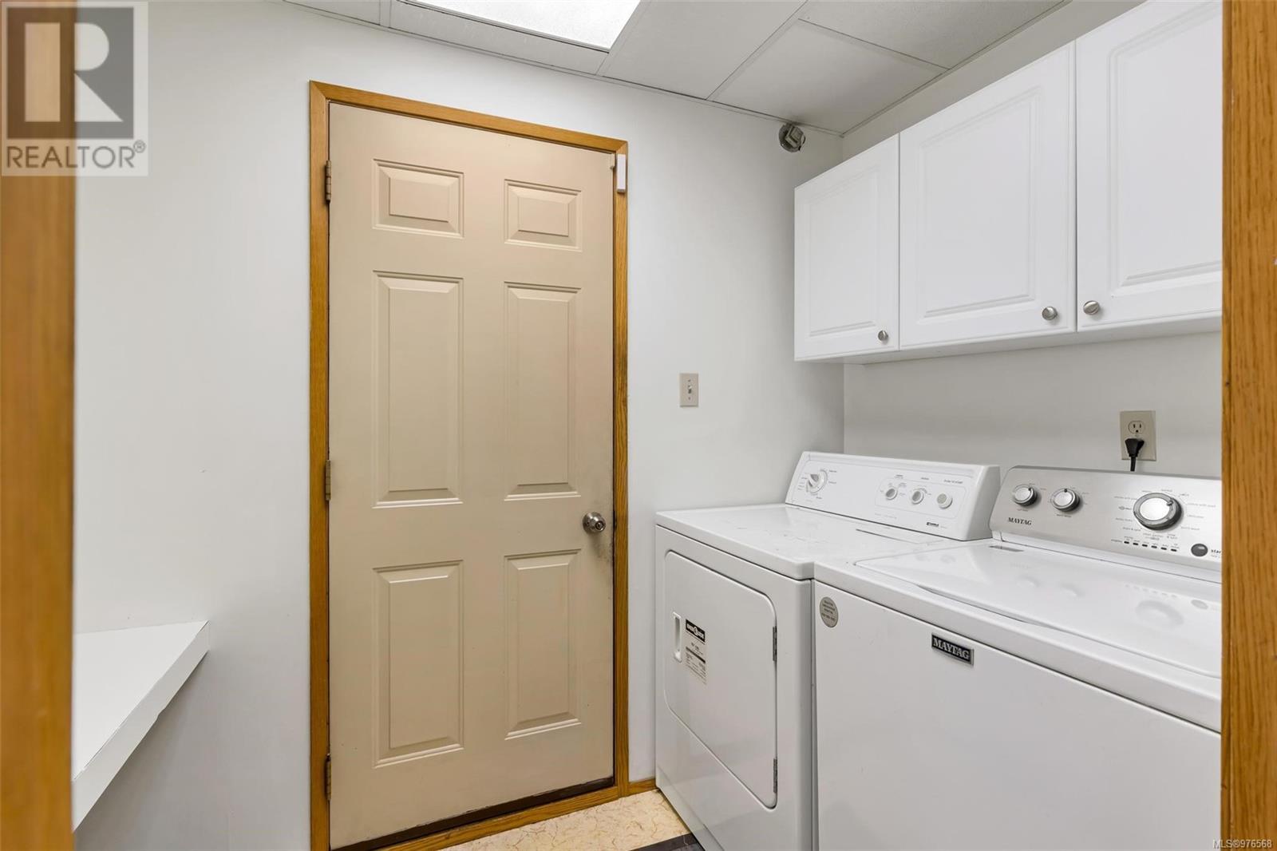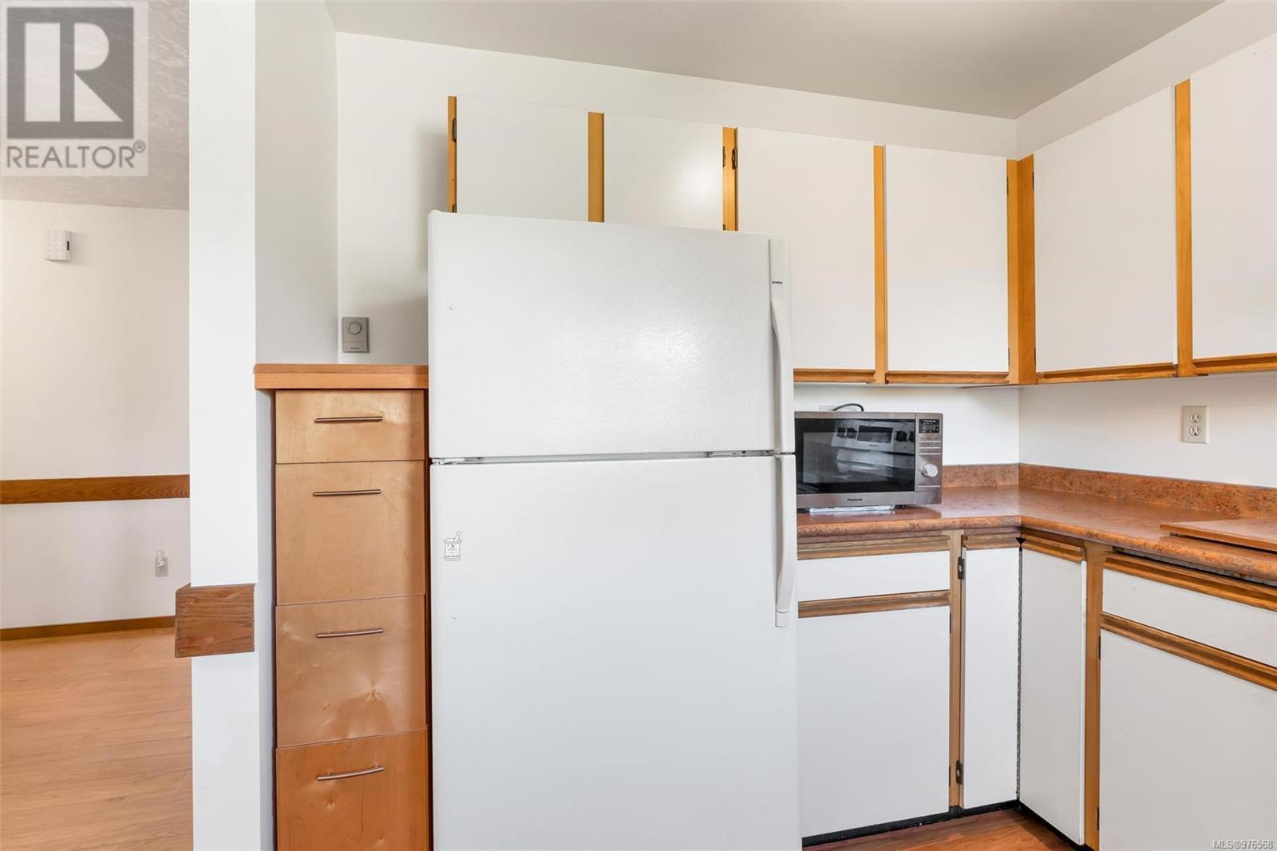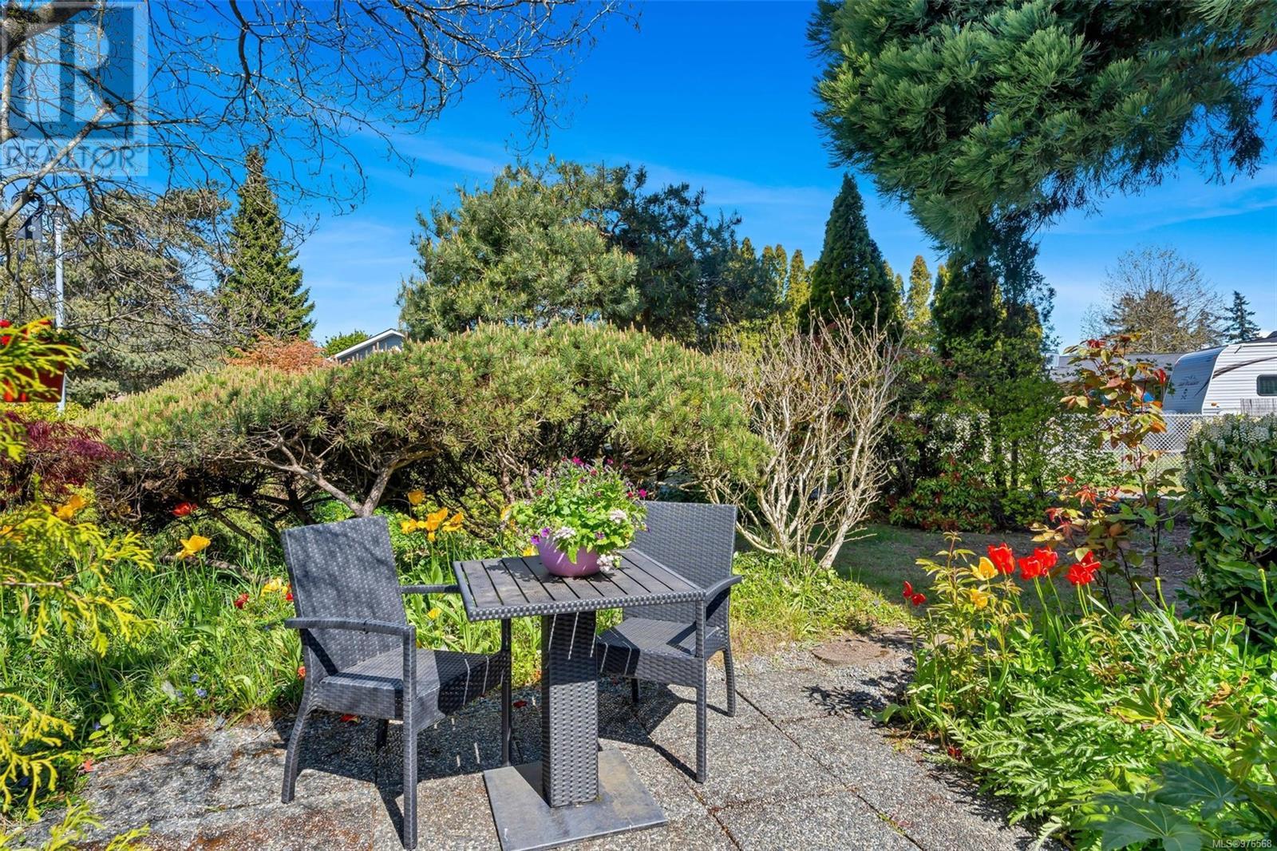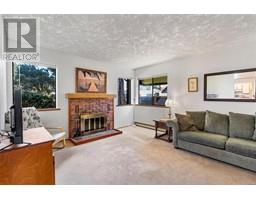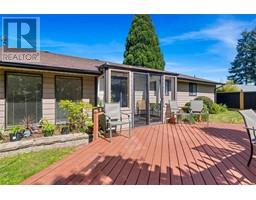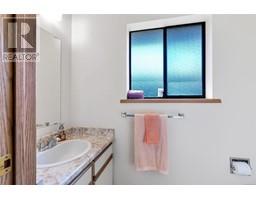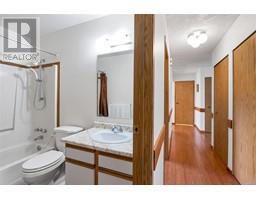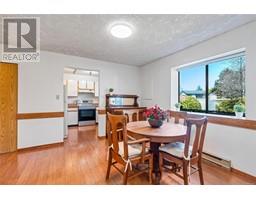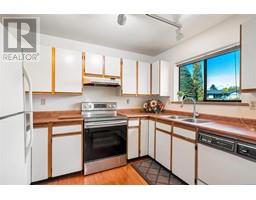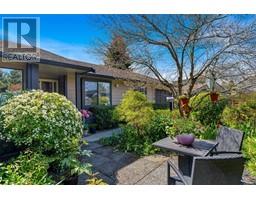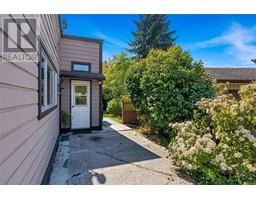2 Bedroom
2 Bathroom
1602 sqft
Fireplace
None
$899,900
Discover 7826 Fairmeadow Place, a charming rancher nestled in the heart of Saanichton. Built in 1983 on a cul-de-sac lot spanning 7098 square feet, this meticulously maintained residence offers an unbeatable walkscore of 99, transit score of 93, and bike score of 96. Step inside to be greeted by the inviting formal living room, featuring a wood-burning fireplace and seamlessly connecting to the dining room and kitchen. With a sprawling family room boasting vaulted ceilings and a breakfast nook leading to the sunroom and backyard oasis, this home offers comfort and versatility. Enjoy outdoor tranquility in the private sanctuary of a composite plank patio surrounded by beautifully manicured gardens, all within a fully fenced yard with ideal southeast exposure for maximum sun exposure. Retreat to the spacious primary bedroom with its own two-piece ensuite. Pioneer Village and every essential amenity just steps away. (id:46227)
Property Details
|
MLS® Number
|
976568 |
|
Property Type
|
Single Family |
|
Neigbourhood
|
Saanichton |
|
Features
|
Central Location, Cul-de-sac, Level Lot, Southern Exposure, Other |
|
Parking Space Total
|
4 |
|
Plan
|
Vip34911 |
Building
|
Bathroom Total
|
2 |
|
Bedrooms Total
|
2 |
|
Constructed Date
|
1983 |
|
Cooling Type
|
None |
|
Fireplace Present
|
Yes |
|
Fireplace Total
|
1 |
|
Heating Fuel
|
Electric, Wood |
|
Size Interior
|
1602 Sqft |
|
Total Finished Area
|
1602 Sqft |
|
Type
|
House |
Land
|
Acreage
|
No |
|
Size Irregular
|
7098 |
|
Size Total
|
7098 Sqft |
|
Size Total Text
|
7098 Sqft |
|
Zoning Type
|
Residential |
Rooms
| Level |
Type |
Length |
Width |
Dimensions |
|
Main Level |
Family Room |
|
|
17'3 x 13'9 |
|
Main Level |
Sunroom |
|
|
10'9 x 6'11 |
|
Main Level |
Dining Nook |
|
|
10'6 x 9'6 |
|
Main Level |
Laundry Room |
|
|
4'10 x 8'1 |
|
Main Level |
Kitchen |
|
|
8'7 x 10'8 |
|
Main Level |
Bedroom |
|
|
10'0 x 11'8 |
|
Main Level |
Dining Room |
|
|
10'7 x 11'1 |
|
Main Level |
Entrance |
|
|
4'10 x 11'10 |
|
Main Level |
Bathroom |
|
|
5'1 x 8'2 |
|
Main Level |
Ensuite |
|
|
8'0 x 3'1 |
|
Main Level |
Primary Bedroom |
|
|
13'0 x 12'9 |
|
Main Level |
Living Room |
|
|
13'0 x 16'7 |
https://www.realtor.ca/real-estate/27443010/7826-fairmeadow-pl-central-saanich-saanichton

























