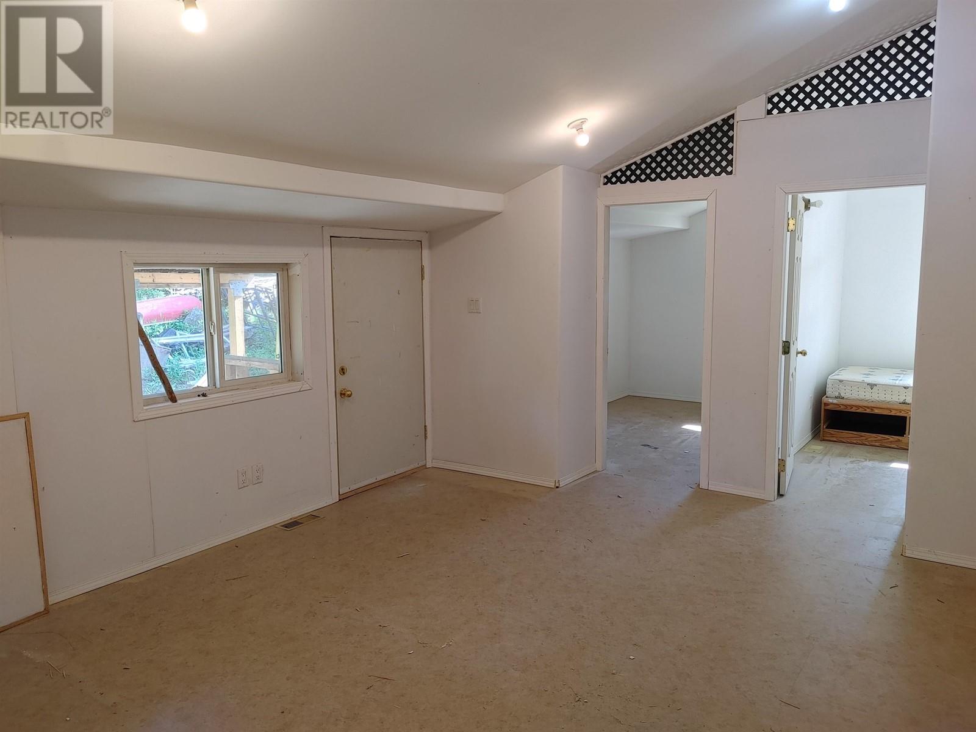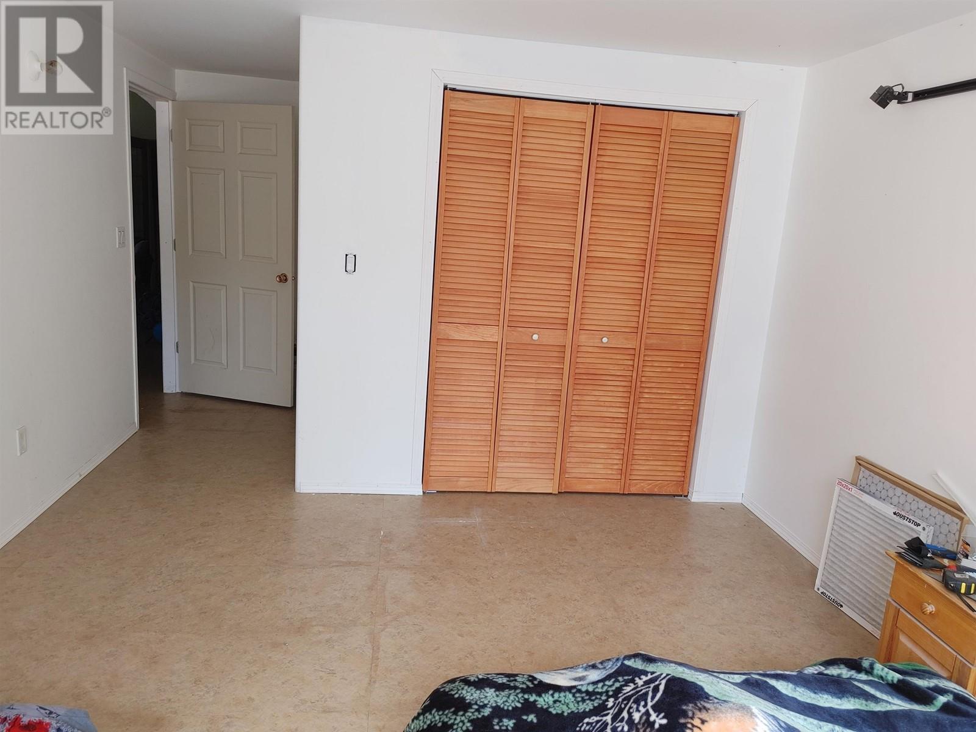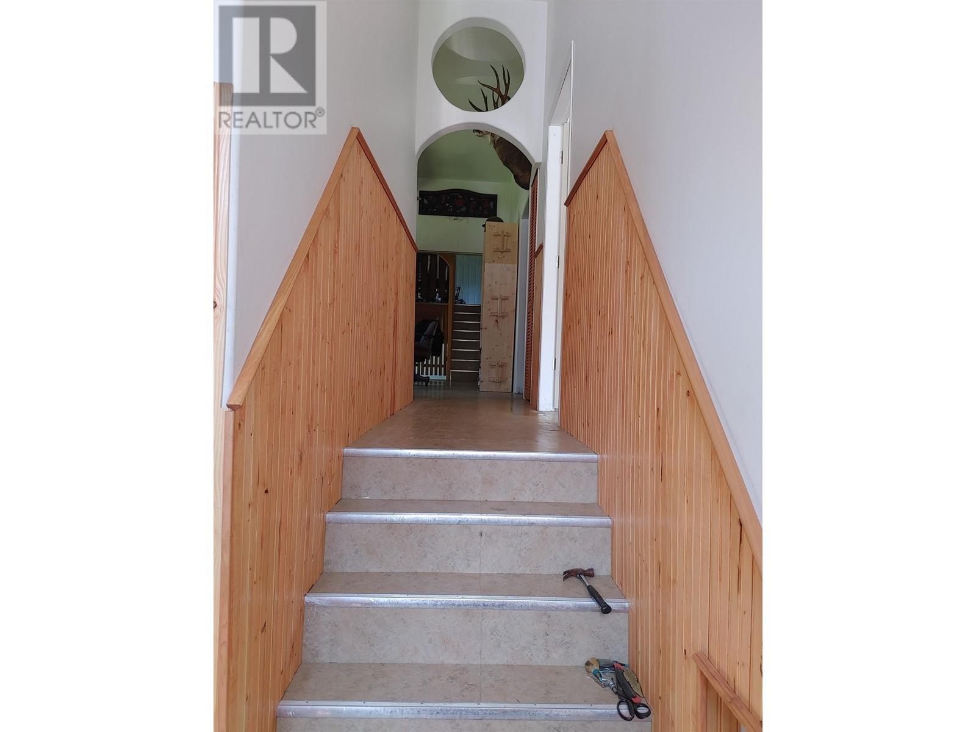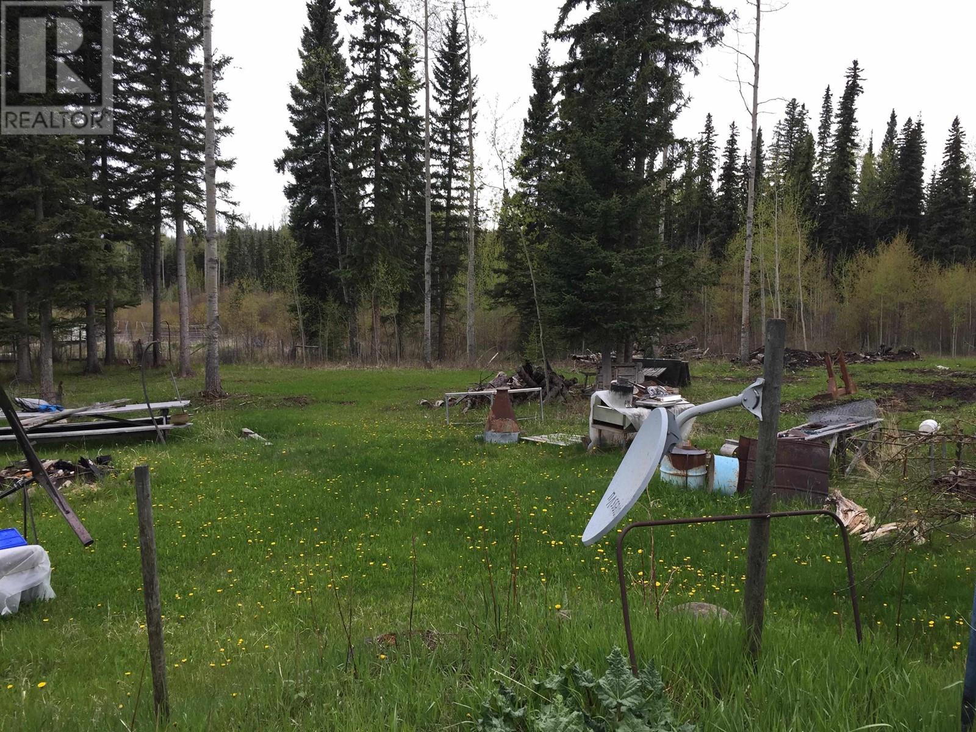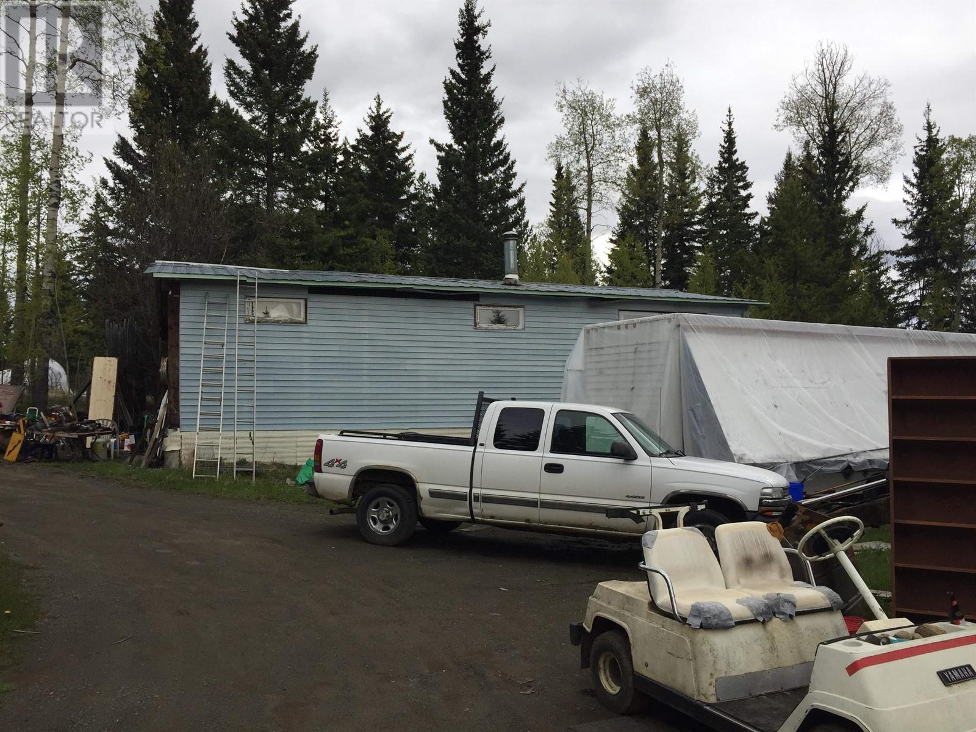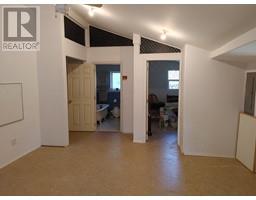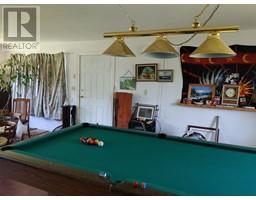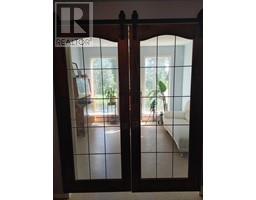5 Bedroom
2 Bathroom
2976 sqft
Hot Water, Radiant/infra-Red Heat
Waterfront
Acreage
$650,000
Calling all pioneering homesteaders! This 14.6 acre property is located right in the center of some of the best fishing that BC has to offer. There is a year round and two seasonal creeks, plus 2 ponds. The land is gently sloping, mostly cleared with some large trees left for shade and shelter, and at the bottom of the lot, you have over 200 ft of frontage on Hansen Lake The nearly completed, bright and open, 5 bedrm home of almost 3000 sq ft, could be your ticket back to the land. New kitchen cabinets are high end and highly functional. There are several auxiliary buildings for storage and work spaces. A 44' X 24' shop with high ceilings and doors, plus a 20' X 20' shop with 6' overhang on either side for your quads and sleds. And a 24' X 24' barn for your livestock. (id:46227)
Property Details
|
MLS® Number
|
R2888238 |
|
Property Type
|
Single Family |
|
View Type
|
View, Valley View |
|
Water Front Type
|
Waterfront |
Building
|
Bathroom Total
|
2 |
|
Bedrooms Total
|
5 |
|
Appliances
|
Washer, Dryer, Refrigerator, Stove, Dishwasher, Jetted Tub |
|
Basement Development
|
Partially Finished |
|
Basement Type
|
N/a (partially Finished) |
|
Constructed Date
|
1989 |
|
Construction Style Attachment
|
Detached |
|
Construction Style Split Level
|
Split Level |
|
Foundation Type
|
Concrete Perimeter, Wood |
|
Heating Fuel
|
Wood |
|
Heating Type
|
Hot Water, Radiant/infra-red Heat |
|
Roof Material
|
Metal |
|
Roof Style
|
Conventional |
|
Stories Total
|
4 |
|
Size Interior
|
2976 Sqft |
|
Type
|
House |
|
Utility Water
|
Drilled Well |
Parking
|
Detached Garage
|
|
|
Garage
|
2 |
|
Open
|
|
Land
|
Acreage
|
Yes |
|
Size Irregular
|
14.6 |
|
Size Total
|
14.6 Ac |
|
Size Total Text
|
14.6 Ac |
Rooms
| Level |
Type |
Length |
Width |
Dimensions |
|
Lower Level |
Bedroom 6 |
15 ft |
12 ft |
15 ft x 12 ft |
|
Lower Level |
Other |
9 ft |
7 ft |
9 ft x 7 ft |
|
Main Level |
Kitchen |
11 ft |
10 ft |
11 ft x 10 ft |
|
Main Level |
Eating Area |
13 ft |
12 ft |
13 ft x 12 ft |
|
Main Level |
Bedroom 2 |
12 ft |
12 ft |
12 ft x 12 ft |
|
Main Level |
Bedroom 3 |
10 ft |
8 ft |
10 ft x 8 ft |
|
Main Level |
Bedroom 4 |
10 ft |
8 ft |
10 ft x 8 ft |
|
Main Level |
Bedroom 5 |
10 ft |
8 ft |
10 ft x 8 ft |
|
Main Level |
Den |
7 ft |
7 ft |
7 ft x 7 ft |
|
Main Level |
Laundry Room |
7 ft |
5 ft |
7 ft x 5 ft |
|
Main Level |
Family Room |
15 ft |
14 ft |
15 ft x 14 ft |
|
Upper Level |
Recreational, Games Room |
27 ft |
23 ft |
27 ft x 23 ft |
https://www.realtor.ca/real-estate/26996412/7814-little-fort-24-highway-lone-butte






