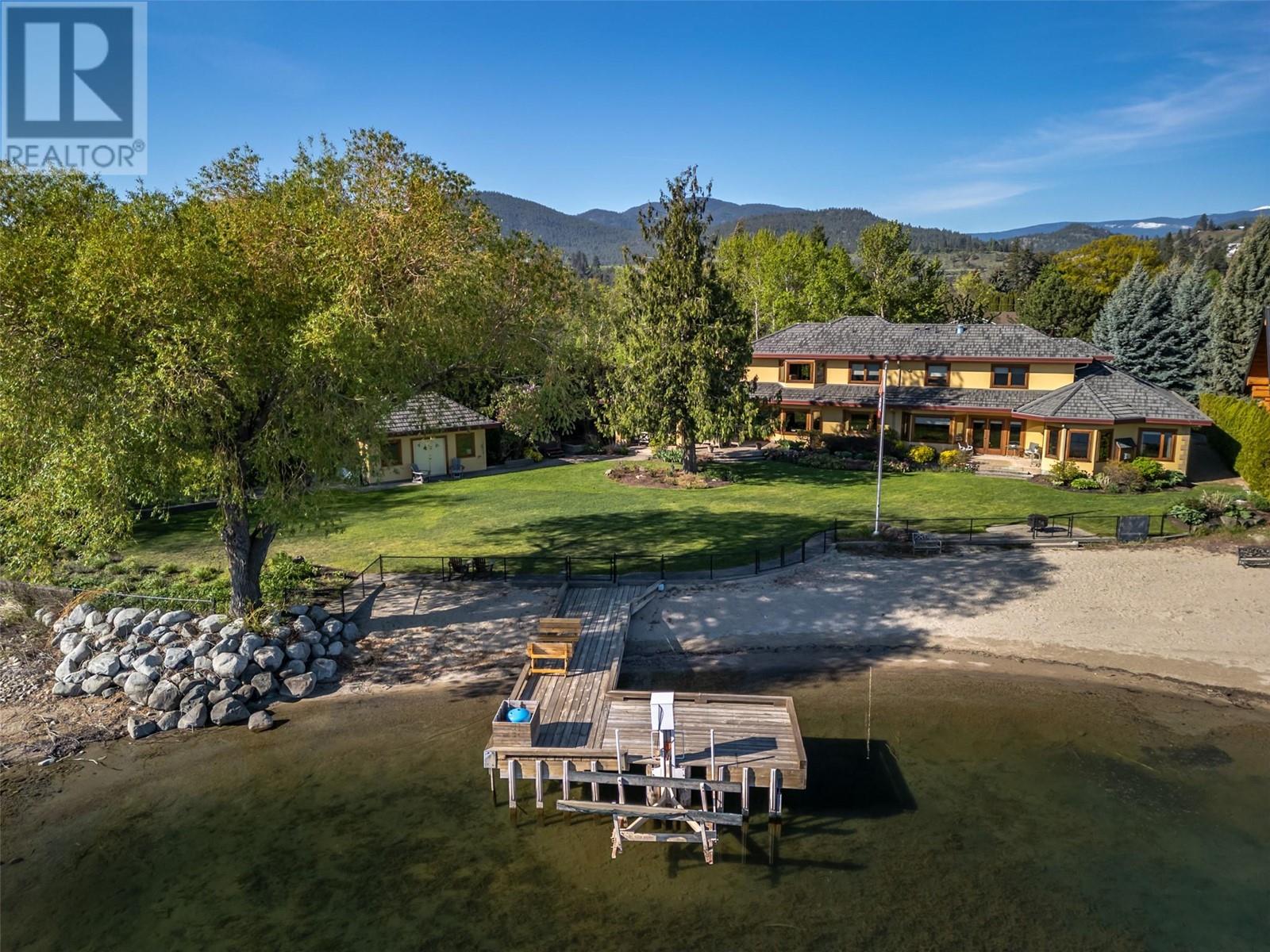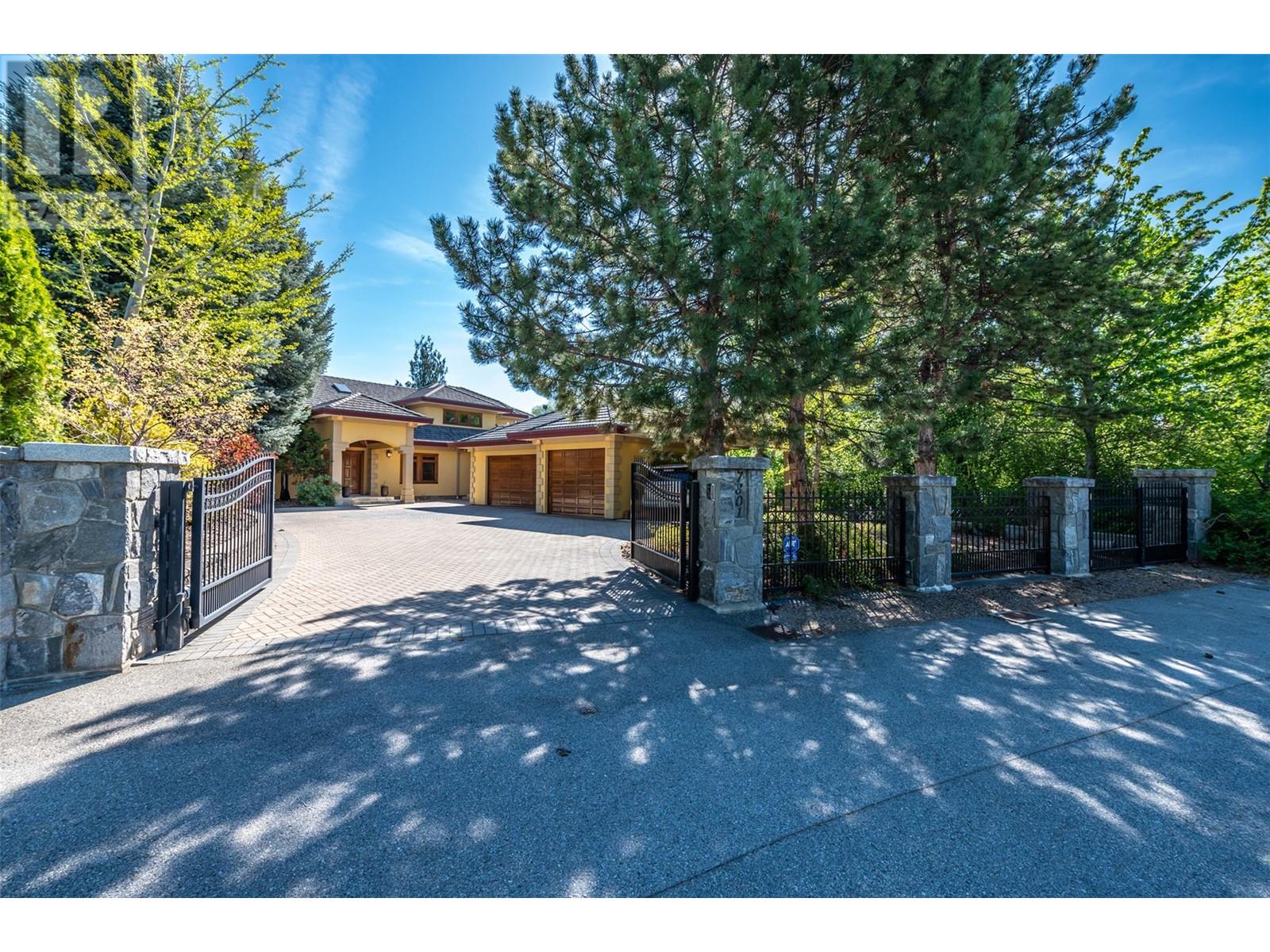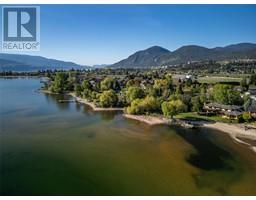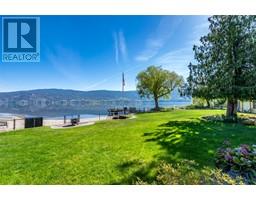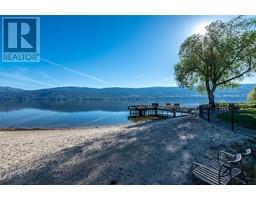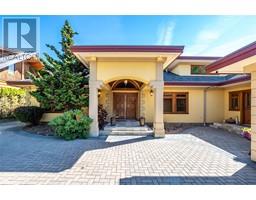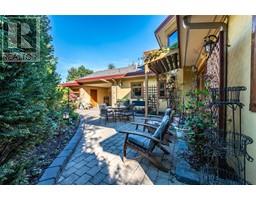5 Bedroom
6 Bathroom
5244 sqft
Central Air Conditioning
Forced Air
Waterfront On Lake
Landscaped, Level, Underground Sprinkler
$4,495,000
Rarely does a waterfront property of this type become available in Trout Creek. Presented for the first time, this custom-built estate features over 200 feet of sandy beachfront in the South Okanagan's most sought after location. Offering 5 bedrooms and 5 bathrooms, it exudes a spacious and serene atmosphere. Don't miss the opportunity to explore this unique property. Reach out to the listing agent to schedule a viewing! (id:46227)
Property Details
|
MLS® Number
|
10324392 |
|
Property Type
|
Single Family |
|
Neigbourhood
|
Trout Creek |
|
Features
|
Level Lot, Private Setting, Central Island, Jacuzzi Bath-tub |
|
Structure
|
Dock |
|
Water Front Type
|
Waterfront On Lake |
Building
|
Bathroom Total
|
6 |
|
Bedrooms Total
|
5 |
|
Appliances
|
Range, Refrigerator, Cooktop, Dishwasher, Dryer, Oven - Electric, Freezer, Cooktop - Gas, Range - Gas, Humidifier, Hot Water Instant, Microwave, Hood Fan, Washer, Washer & Dryer, Water Purifier, Water Softener, Wine Fridge |
|
Constructed Date
|
2002 |
|
Construction Style Attachment
|
Detached |
|
Cooling Type
|
Central Air Conditioning |
|
Exterior Finish
|
Stucco |
|
Fire Protection
|
Controlled Entry, Security System, Smoke Detector Only |
|
Flooring Type
|
Carpeted, Wood, Porcelain Tile |
|
Half Bath Total
|
2 |
|
Heating Fuel
|
Other |
|
Heating Type
|
Forced Air |
|
Roof Material
|
Tile |
|
Roof Style
|
Unknown |
|
Stories Total
|
2 |
|
Size Interior
|
5244 Sqft |
|
Type
|
House |
|
Utility Water
|
Municipal Water |
Parking
Land
|
Access Type
|
Easy Access |
|
Acreage
|
No |
|
Landscape Features
|
Landscaped, Level, Underground Sprinkler |
|
Sewer
|
Municipal Sewage System |
|
Size Irregular
|
0.53 |
|
Size Total
|
0.53 Ac|under 1 Acre |
|
Size Total Text
|
0.53 Ac|under 1 Acre |
|
Zoning Type
|
Unknown |
Rooms
| Level |
Type |
Length |
Width |
Dimensions |
|
Second Level |
Office |
|
|
10'11'' x 15'3'' |
|
Second Level |
Loft |
|
|
15'10'' x 13'3'' |
|
Second Level |
Bedroom |
|
|
8'10'' x 16'8'' |
|
Second Level |
Bedroom |
|
|
13'4'' x 12'4'' |
|
Second Level |
Bedroom |
|
|
12'10'' x 17'1'' |
|
Second Level |
4pc Ensuite Bath |
|
|
5'9'' x 10'6'' |
|
Second Level |
4pc Bathroom |
|
|
8'1'' x 10'5'' |
|
Main Level |
Other |
|
|
9'5'' x 6'2'' |
|
Main Level |
Other |
|
|
8'8'' x 7'6'' |
|
Main Level |
Utility Room |
|
|
14'11'' x 7'10'' |
|
Main Level |
Primary Bedroom |
|
|
26'8'' x 20'10'' |
|
Main Level |
Office |
|
|
12'11'' x 12'10'' |
|
Main Level |
Mud Room |
|
|
9'4'' x 6'10'' |
|
Main Level |
Living Room |
|
|
20'11'' x 13'7'' |
|
Main Level |
Laundry Room |
|
|
9'10'' x 9'3'' |
|
Main Level |
Kitchen |
|
|
15'11'' x 15'11'' |
|
Main Level |
Foyer |
|
|
15'3'' x 7'10'' |
|
Main Level |
Family Room |
|
|
20'10'' x 17'7'' |
|
Main Level |
Dining Room |
|
|
17'3'' x 11'5'' |
|
Main Level |
Other |
|
|
20'10'' x 9'11'' |
|
Main Level |
Bedroom |
|
|
15'0'' x 20'10'' |
|
Main Level |
5pc Bathroom |
|
|
12'2'' x 16'3'' |
|
Main Level |
3pc Bathroom |
|
|
5'6'' x 9'4'' |
|
Main Level |
2pc Ensuite Bath |
|
|
4'10'' x 7'10'' |
|
Main Level |
2pc Bathroom |
|
|
6'8'' x 6'11'' |
https://www.realtor.ca/real-estate/27437392/7801-oak-avenue-summerland-trout-creek


