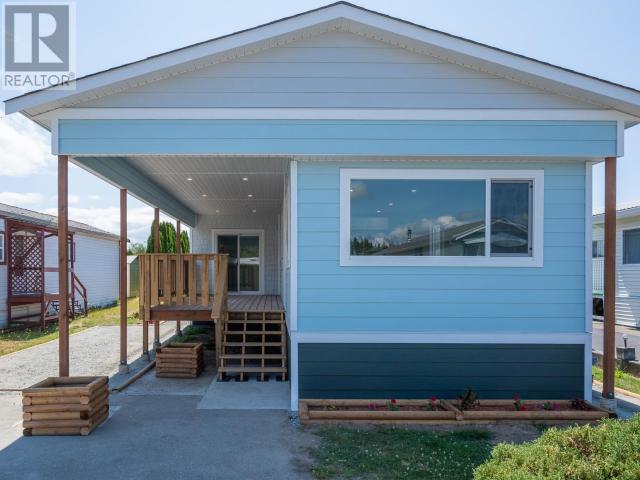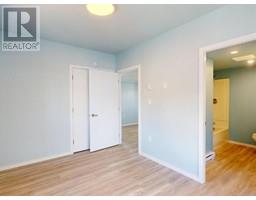3 Bedroom
2 Bathroom
1130 sqft
None
Baseboard Heaters
$319,900
Full Make-over! This older mobile home has been made new from the floor and studs up. Furred out studs provide R15 insulation in the walls with updated R40 insulation in the ceiling. All new cement board siding and an entire, new roofing system create a secure and very attractive home. Brand new layout with new wiring, plumbing and drywall are the backdrop for a lovely new kitchen and two baths. The open-area kitchen with sit-up bar and living room are bright and roomy. Down the hall is a full re-build with 2X6 walls (R20) featuring 3 bedrooms and a sitting room including a principal bedroom with ensuite. It's on a large pad with a big back yard with nobody behind and ample room for parking in front and at the side. An affordable price and good options for financing on this fully renovated mobile home make it a very comfortable, worry-free, long-term living opportunity. Call for a showing! Bill Bailey; 604 223-0811;bbailey@460realty.com; billbailey.ca (id:46227)
Property Details
|
MLS® Number
|
18196 |
|
Property Type
|
Single Family |
Building
|
Bathroom Total
|
2 |
|
Bedrooms Total
|
3 |
|
Constructed Date
|
1973 |
|
Construction Style Attachment
|
Detached |
|
Cooling Type
|
None |
|
Heating Fuel
|
Electric |
|
Heating Type
|
Baseboard Heaters |
|
Size Interior
|
1130 Sqft |
|
Type
|
House |
Land
|
Acreage
|
No |
|
Size Irregular
|
Irregular |
|
Size Total Text
|
Irregular |
Rooms
| Level |
Type |
Length |
Width |
Dimensions |
|
Main Level |
Living Room |
11 ft |
15 ft |
11 ft x 15 ft |
|
Main Level |
Kitchen |
11 ft |
10 ft |
11 ft x 10 ft |
|
Main Level |
Primary Bedroom |
13 ft |
9 ft |
13 ft x 9 ft |
|
Main Level |
4pc Bathroom |
|
|
Measurements not available |
|
Main Level |
Den |
10 ft |
12 ft |
10 ft x 12 ft |
|
Main Level |
4pc Ensuite Bath |
|
|
Measurements not available |
|
Main Level |
Bedroom |
11 ft |
9 ft |
11 ft x 9 ft |
|
Main Level |
Bedroom |
8 ft |
12 ft |
8 ft x 12 ft |
https://www.realtor.ca/real-estate/27085651/78-7624-duncan-street-powell-river










































































