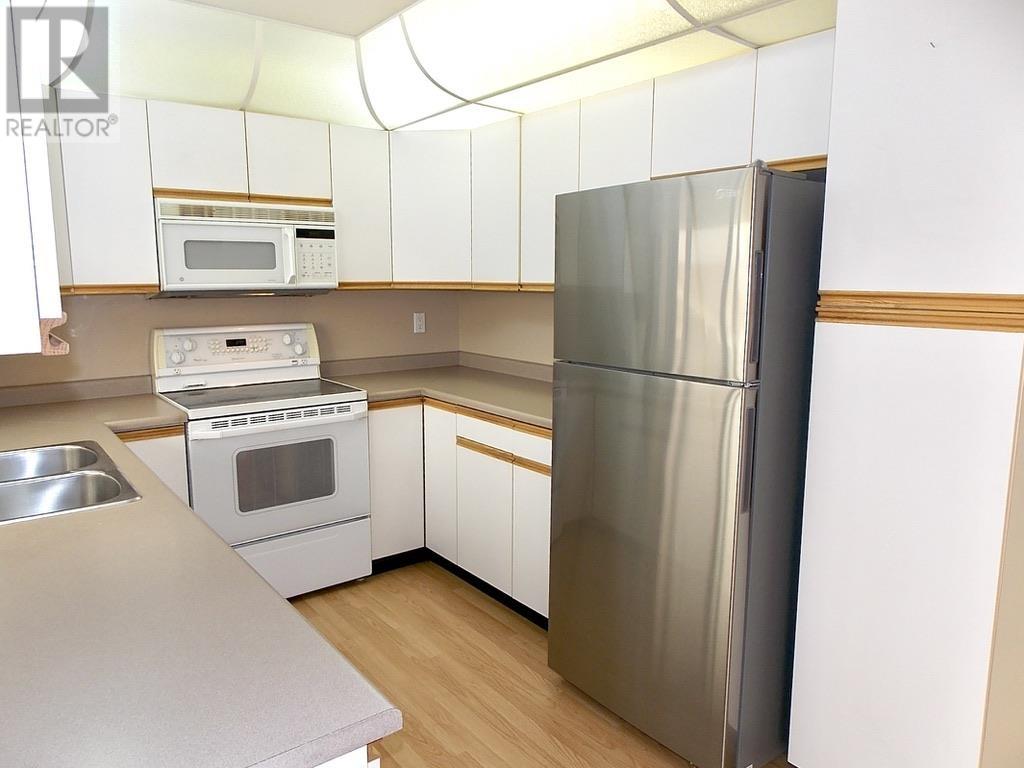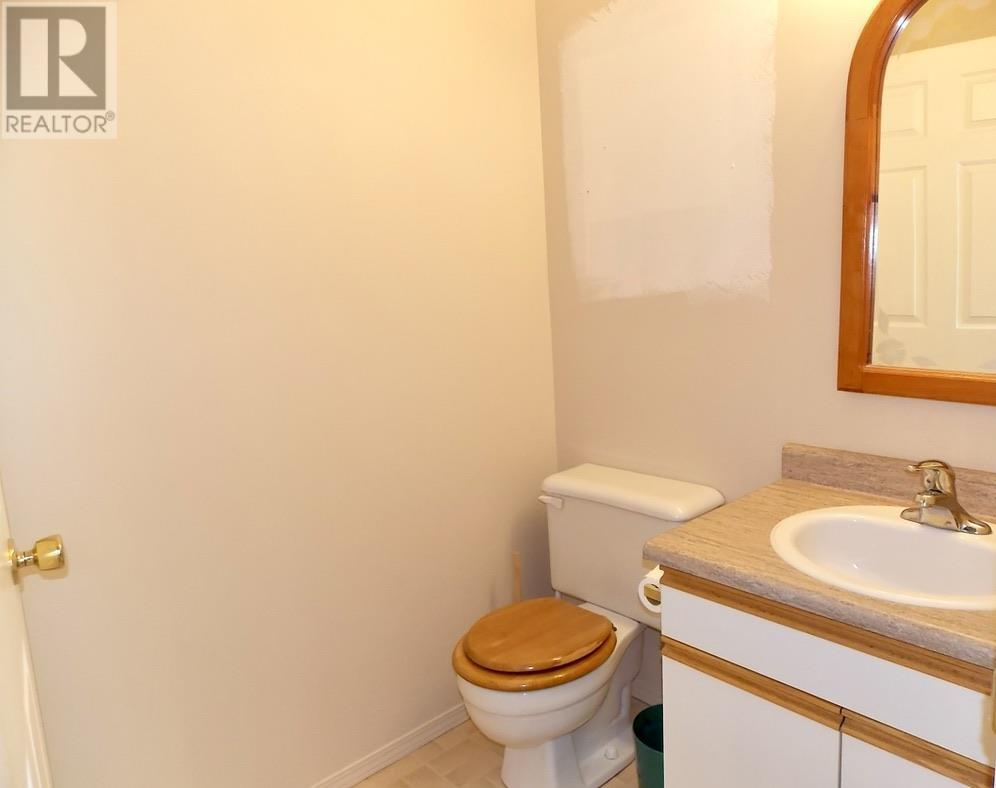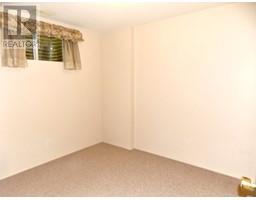3 Bedroom
3 Bathroom
1700 sqft
Fireplace
Forced Air
$199,000
Move in ready 3 bedroom, 3 bathroom townhome in 55+ Terra Ridge with stunning town and valley views. Pets & rentals are allowed in this well-managed strata. You will love the many large windows that bring in natural light and showcase the beautiful views. The great layout makes it perfect for entertaining, and the beautiful back yard with a covered patio is ideal for relaxing. The Primary bedroom features a full ensuite bath and a walk-in closet. With the convenience of an attached garage, main floor laundry, community Strata fee approx $229/mo. clubhouse, RV parking, and more, Terra Ridge is a perfect choice for those seeking a relaxed atmosphere. (id:46227)
Property Details
|
MLS® Number
|
R2895273 |
|
Property Type
|
Single Family |
|
Structure
|
Clubhouse |
|
View Type
|
City View, Lake View |
Building
|
Bathroom Total
|
3 |
|
Bedrooms Total
|
3 |
|
Appliances
|
Washer, Dryer, Refrigerator, Stove, Dishwasher |
|
Basement Development
|
Finished |
|
Basement Type
|
N/a (finished) |
|
Constructed Date
|
1995 |
|
Construction Style Attachment
|
Attached |
|
Fireplace Present
|
Yes |
|
Fireplace Total
|
1 |
|
Foundation Type
|
Concrete Perimeter |
|
Heating Fuel
|
Natural Gas |
|
Heating Type
|
Forced Air |
|
Roof Material
|
Asphalt Shingle |
|
Roof Style
|
Conventional |
|
Stories Total
|
2 |
|
Size Interior
|
1700 Sqft |
|
Type
|
Row / Townhouse |
|
Utility Water
|
Municipal Water |
Parking
Land
|
Acreage
|
No |
|
Size Irregular
|
3379 |
|
Size Total
|
3379 Sqft |
|
Size Total Text
|
3379 Sqft |
Rooms
| Level |
Type |
Length |
Width |
Dimensions |
|
Basement |
Bedroom 2 |
10 ft |
9 ft |
10 ft x 9 ft |
|
Basement |
Bedroom 3 |
13 ft ,6 in |
13 ft |
13 ft ,6 in x 13 ft |
|
Basement |
Utility Room |
9 ft |
7 ft |
9 ft x 7 ft |
|
Main Level |
Kitchen |
11 ft |
8 ft ,6 in |
11 ft x 8 ft ,6 in |
|
Main Level |
Eating Area |
10 ft |
9 ft ,6 in |
10 ft x 9 ft ,6 in |
|
Main Level |
Dining Room |
15 ft |
9 ft ,6 in |
15 ft x 9 ft ,6 in |
|
Main Level |
Living Room |
16 ft |
13 ft ,6 in |
16 ft x 13 ft ,6 in |
|
Main Level |
Primary Bedroom |
14 ft |
12 ft ,6 in |
14 ft x 12 ft ,6 in |
|
Main Level |
Other |
5 ft ,6 in |
5 ft ,6 in |
5 ft ,6 in x 5 ft ,6 in |
|
Main Level |
Laundry Room |
5 ft |
3 ft ,6 in |
5 ft x 3 ft ,6 in |
https://www.realtor.ca/real-estate/27060026/78-500-wotzke-drive-williams-lake




































