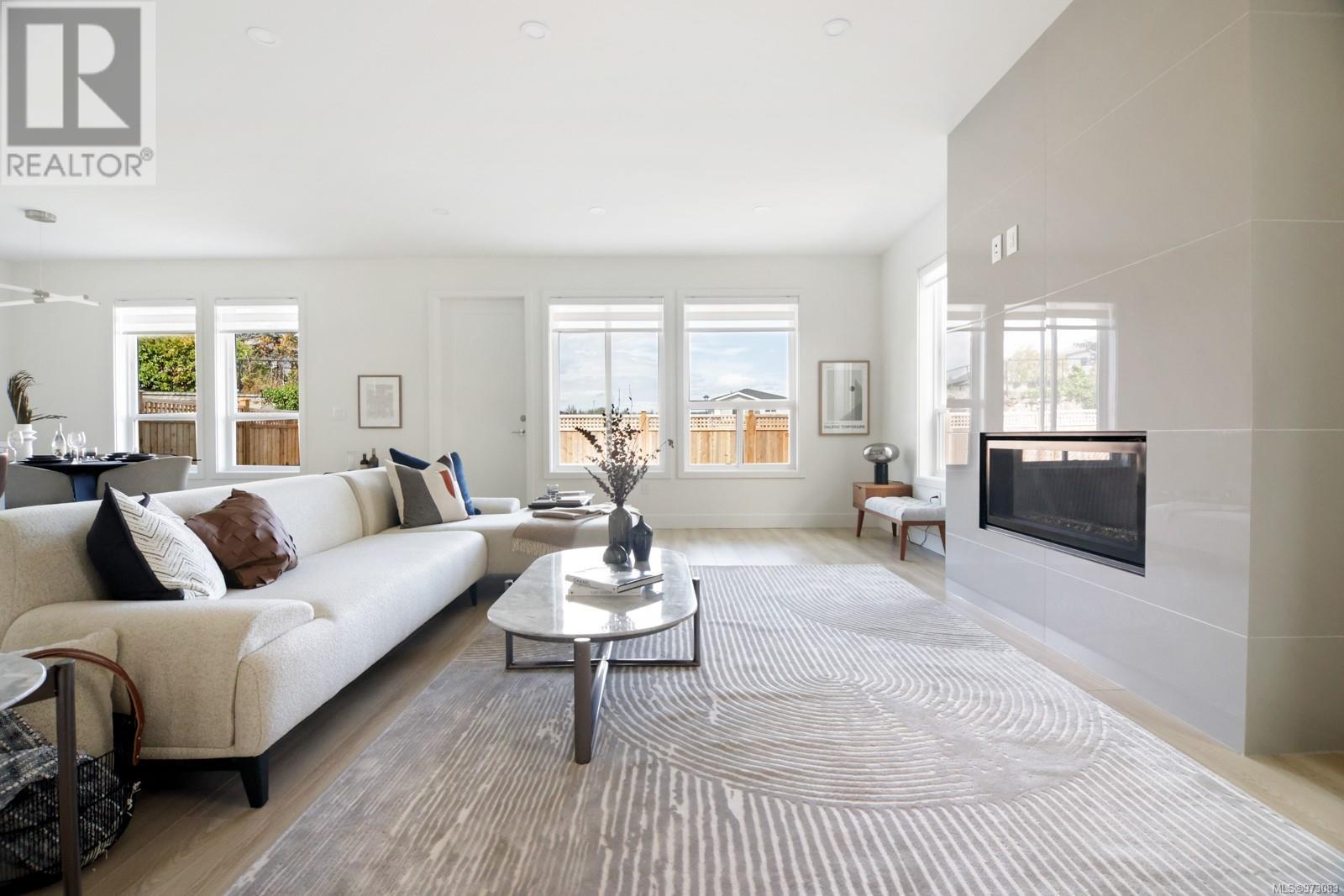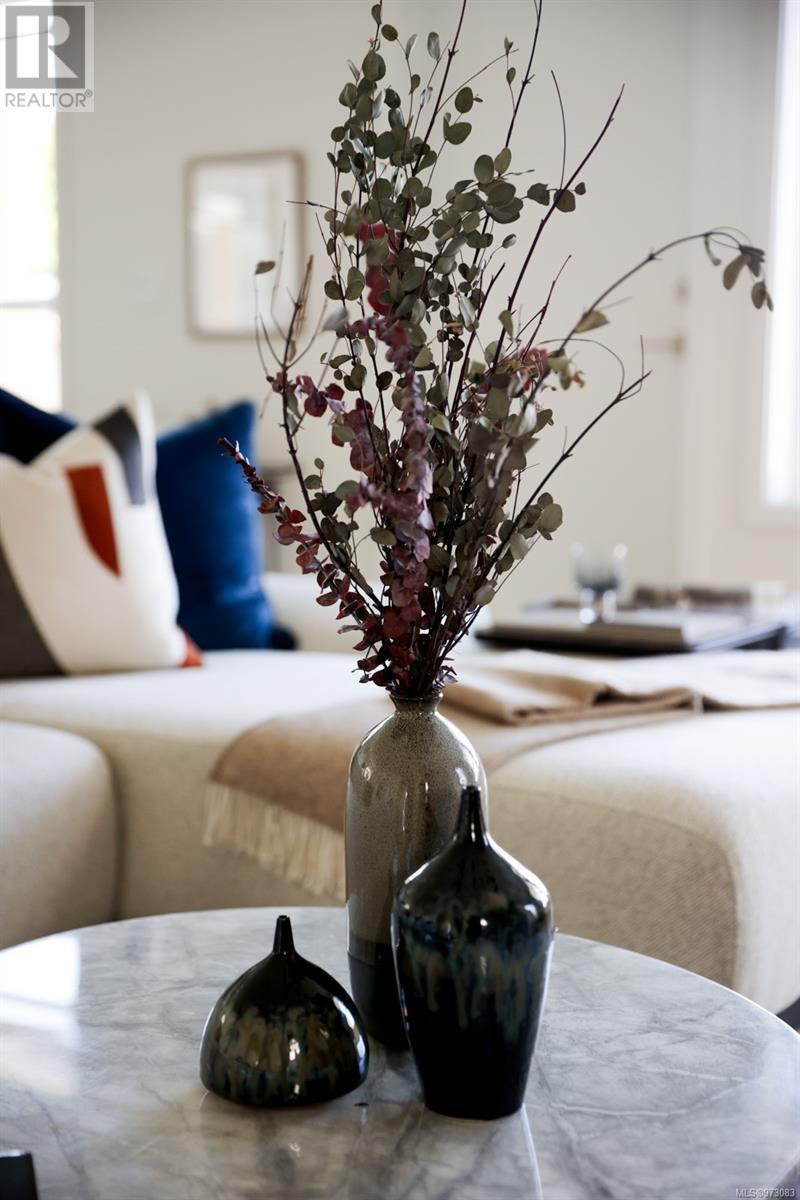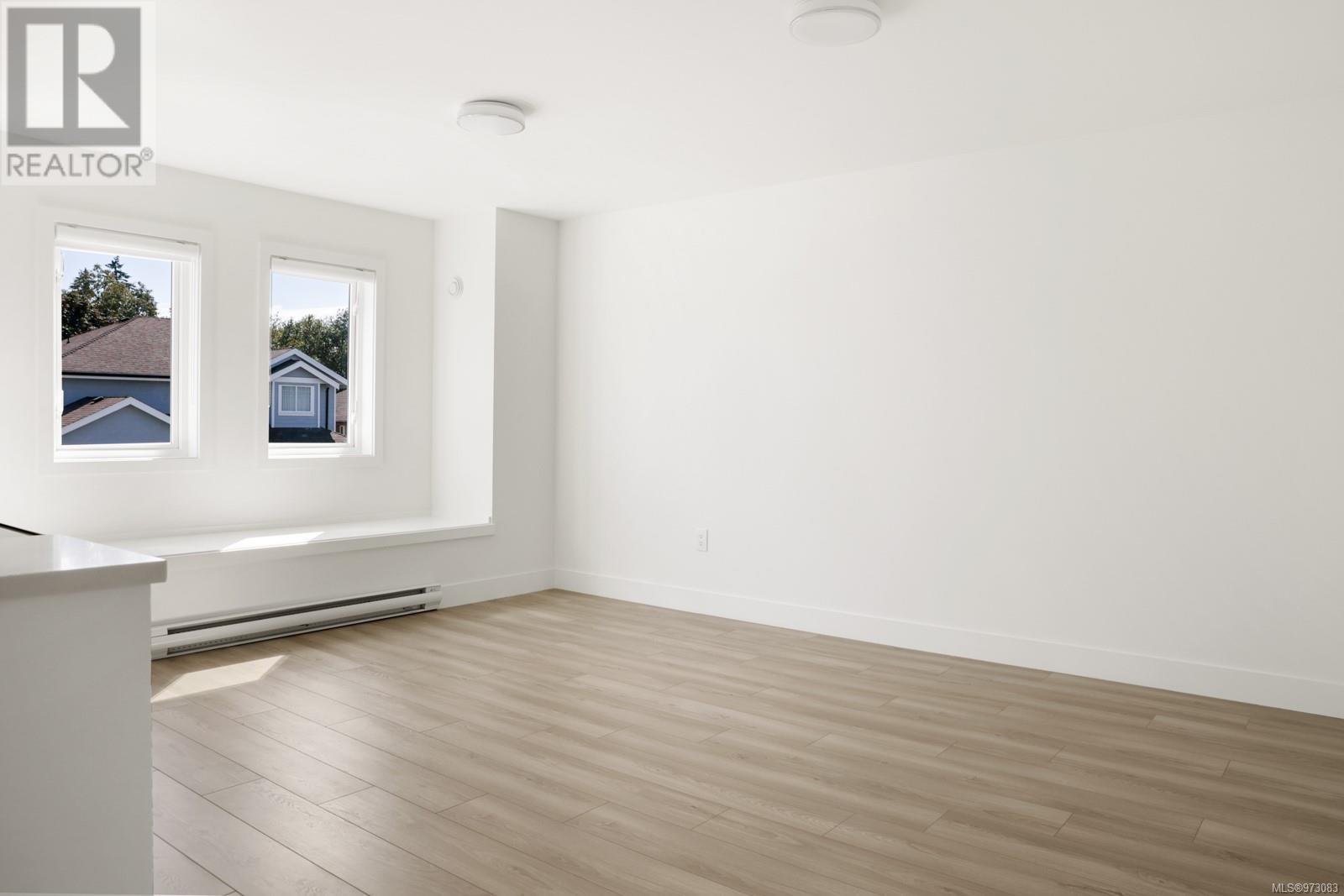4 Bedroom
4 Bathroom
2775 sqft
Fireplace
Air Conditioned
Heat Pump
$1,299,000
Welcome to this modern 4 bedroom plus den, 4 bathroom home, showcasing quality craftsmanship throughout As you step into this open concept main floor, you''ll be greeted by an abundance of natural light that highlights the spacious inviting layout.The living room features a stunning gas fireplace, creating a warm and elegant focal point.The modern white kitchen is equipped with stainless steel appliances, a sleek tile backsplash, and a spacious island, all complemented by a walk-in pantry for added convenience. A versatile den and 2 piece bathroom complete this level, offering flexibility for work or relaxation. Upstairs the primary retreats awaits-a true haven with a private balcony, with two additional bedrooms. For added versatility,a bright upper level 1bed/1bath suite with stainless steel appliances. Great rental opportunity. With quality details throughout and flexible layout to suit your lifestyle, this home offers an unparalleled opportunity for modern living at it's finest. (id:46227)
Open House
This property has open houses!
Starts at:
2:00 pm
Ends at:
4:00 pm
Property Details
|
MLS® Number
|
973083 |
|
Property Type
|
Single Family |
|
Neigbourhood
|
Bear Mountain |
|
Parking Space Total
|
2 |
|
Plan
|
Epp80795 |
|
Structure
|
Patio(s) |
Building
|
Bathroom Total
|
4 |
|
Bedrooms Total
|
4 |
|
Constructed Date
|
2023 |
|
Cooling Type
|
Air Conditioned |
|
Fireplace Present
|
Yes |
|
Fireplace Total
|
1 |
|
Heating Type
|
Heat Pump |
|
Size Interior
|
2775 Sqft |
|
Total Finished Area
|
2775 Sqft |
|
Type
|
House |
Parking
Land
|
Acreage
|
No |
|
Size Irregular
|
4312 |
|
Size Total
|
4312 Sqft |
|
Size Total Text
|
4312 Sqft |
|
Zoning Description
|
R2 |
|
Zoning Type
|
Residential |
Rooms
| Level |
Type |
Length |
Width |
Dimensions |
|
Second Level |
Kitchen |
|
|
3'10 x 14'8 |
|
Second Level |
Balcony |
18 ft |
|
18 ft x Measurements not available |
|
Second Level |
Ensuite |
|
|
5-Piece |
|
Second Level |
Primary Bedroom |
|
|
17'3 x 12'7 |
|
Second Level |
Laundry Room |
|
|
5'10 x 5'5 |
|
Second Level |
Bedroom |
|
|
9'4 x 10'4 |
|
Second Level |
Bathroom |
|
|
4-Piece |
|
Second Level |
Bedroom |
|
|
9'3 x 10'3 |
|
Main Level |
Patio |
|
|
22'4 x 7'6 |
|
Main Level |
Living Room |
|
|
16'10 x 21'10 |
|
Main Level |
Dining Room |
|
8 ft |
Measurements not available x 8 ft |
|
Main Level |
Kitchen |
|
|
12'3 x 13'10 |
|
Main Level |
Den |
|
|
11'7 x 7'4 |
|
Main Level |
Bathroom |
|
|
2-Piece |
|
Main Level |
Entrance |
|
6 ft |
Measurements not available x 6 ft |
|
Main Level |
Porch |
|
|
13'1 x 7'8 |
|
Additional Accommodation |
Bathroom |
|
|
X |
|
Additional Accommodation |
Bedroom |
|
|
10'10 x 12'2 |
|
Additional Accommodation |
Living Room |
|
|
10'10 x 16'8 |
https://www.realtor.ca/real-estate/27339726/778-harrier-way-langford-bear-mountain




































































