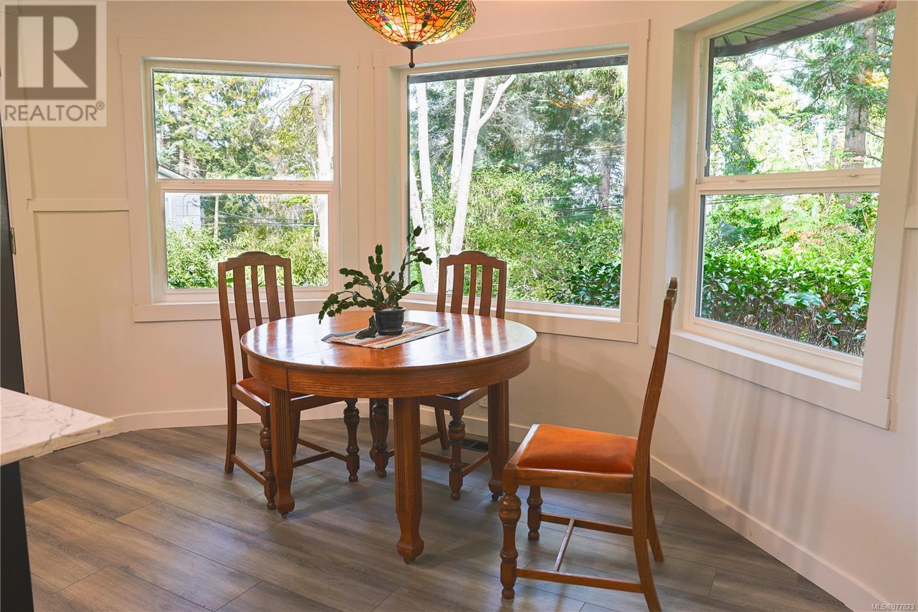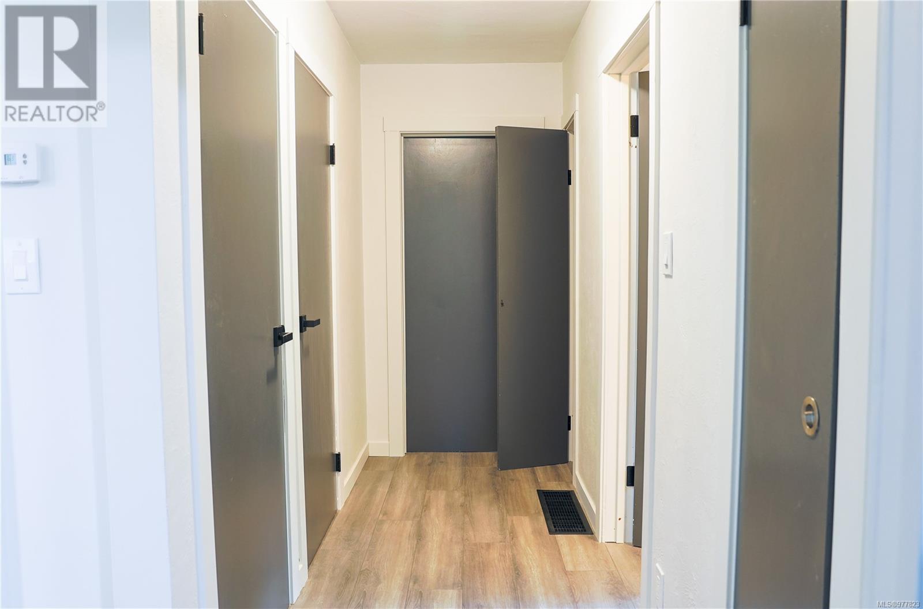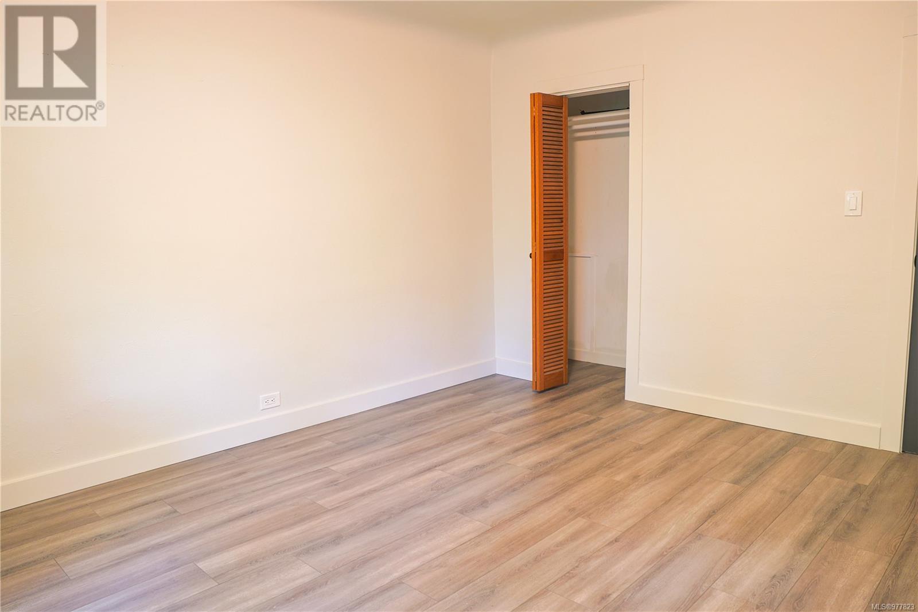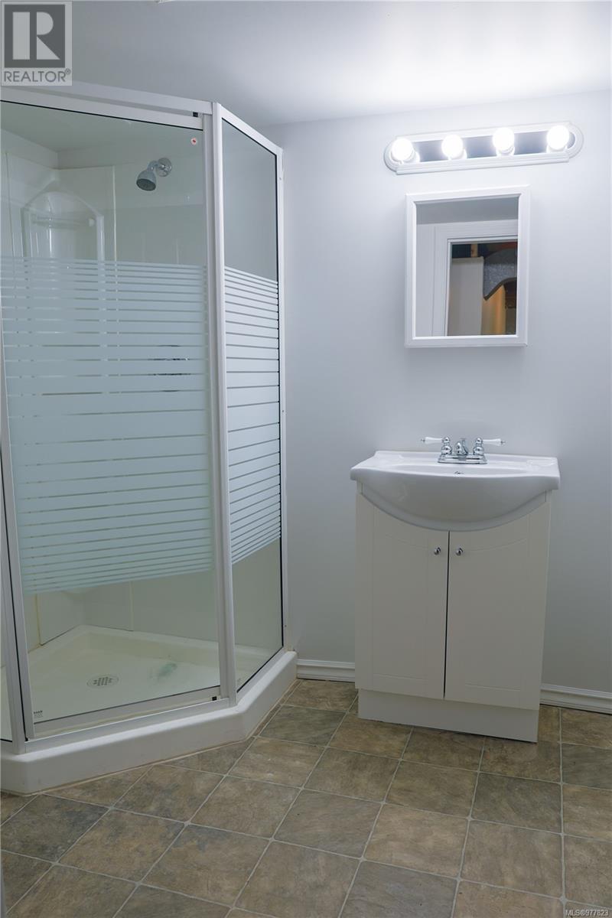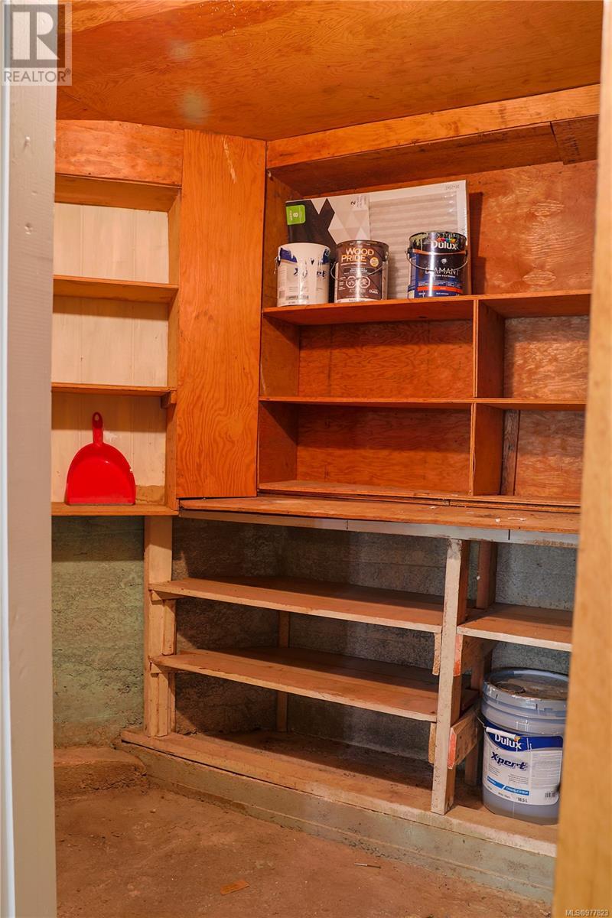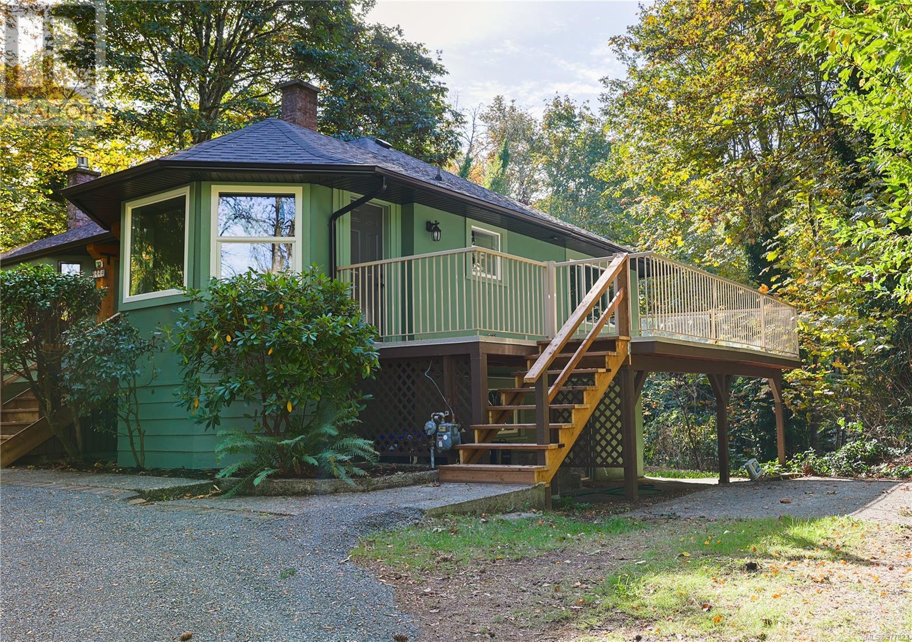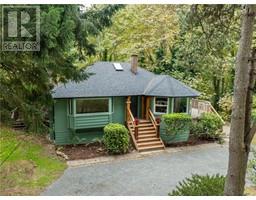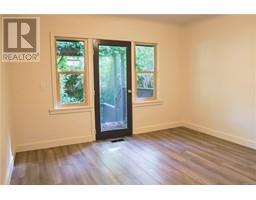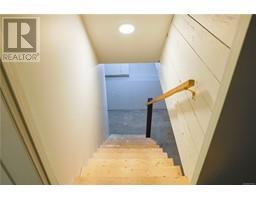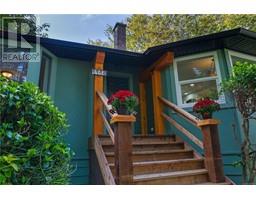3 Bedroom
2 Bathroom
2133 sqft
Other
Fireplace
None
Forced Air
$829,900
Step into the charm of Lower Lantzville with this updated 1950s character home on a spacious 0.69-acre lot. This 3-bed, 2-bath residence blends vintage appeal with modern upgrades. Featuring a new roof, gutters, and soffits, a fully remodelled kitchen with new appliances, and fresh paint inside and out, the home offers comfort and style. The cozy living room includes a gas fireplace, and two main-floor bedrooms provide ample space. Upstairs, a charming bedroom is built into the roofline, offering a cozy retreat. The 1,000 sq ft unfinished basement is an open canvas to add extra space or add in a secondary suite. Two decks off the main floor invite outdoor enjoyment. Located just a 5-minute walk to the beach with easy highway access, this property captures the essence of Lower Lantzville living—combining privacy with convenience. Ideal as a peaceful retreat or a project to craft your dream home, this is an opportunity to embrace the coastal lifestyle in a refreshed and updated setting. (id:46227)
Property Details
|
MLS® Number
|
977823 |
|
Property Type
|
Single Family |
|
Neigbourhood
|
Lower Lantzville |
|
Features
|
Park Setting, Private Setting |
|
Parking Space Total
|
3 |
|
View Type
|
Mountain View |
Building
|
Bathroom Total
|
2 |
|
Bedrooms Total
|
3 |
|
Architectural Style
|
Other |
|
Constructed Date
|
1950 |
|
Cooling Type
|
None |
|
Fireplace Present
|
Yes |
|
Fireplace Total
|
2 |
|
Heating Fuel
|
Natural Gas |
|
Heating Type
|
Forced Air |
|
Size Interior
|
2133 Sqft |
|
Total Finished Area
|
1352 Sqft |
|
Type
|
House |
Parking
Land
|
Access Type
|
Road Access |
|
Acreage
|
No |
|
Size Irregular
|
0.69 |
|
Size Total
|
0.69 Ac |
|
Size Total Text
|
0.69 Ac |
|
Zoning Type
|
Residential |
Rooms
| Level |
Type |
Length |
Width |
Dimensions |
|
Second Level |
Bedroom |
|
|
21'7 x 10'1 |
|
Lower Level |
Unfinished Room |
|
|
11'3 x 5'6 |
|
Lower Level |
Bathroom |
|
|
3-Piece |
|
Lower Level |
Unfinished Room |
|
|
22'1 x 19'5 |
|
Lower Level |
Unfinished Room |
|
13 ft |
Measurements not available x 13 ft |
|
Main Level |
Bathroom |
|
|
4-Piece |
|
Main Level |
Bedroom |
|
|
12'2 x 10'6 |
|
Main Level |
Primary Bedroom |
|
|
13'7 x 12'2 |
|
Main Level |
Living Room |
|
|
16'10 x 14'2 |
|
Main Level |
Dining Nook |
|
|
11'8 x 6'5 |
|
Main Level |
Kitchen |
|
|
11'7 x 9'6 |
|
Main Level |
Entrance |
|
|
8'4 x 6'1 |
https://www.realtor.ca/real-estate/27507295/7773-lantzville-rd-lantzville-lower-lantzville






