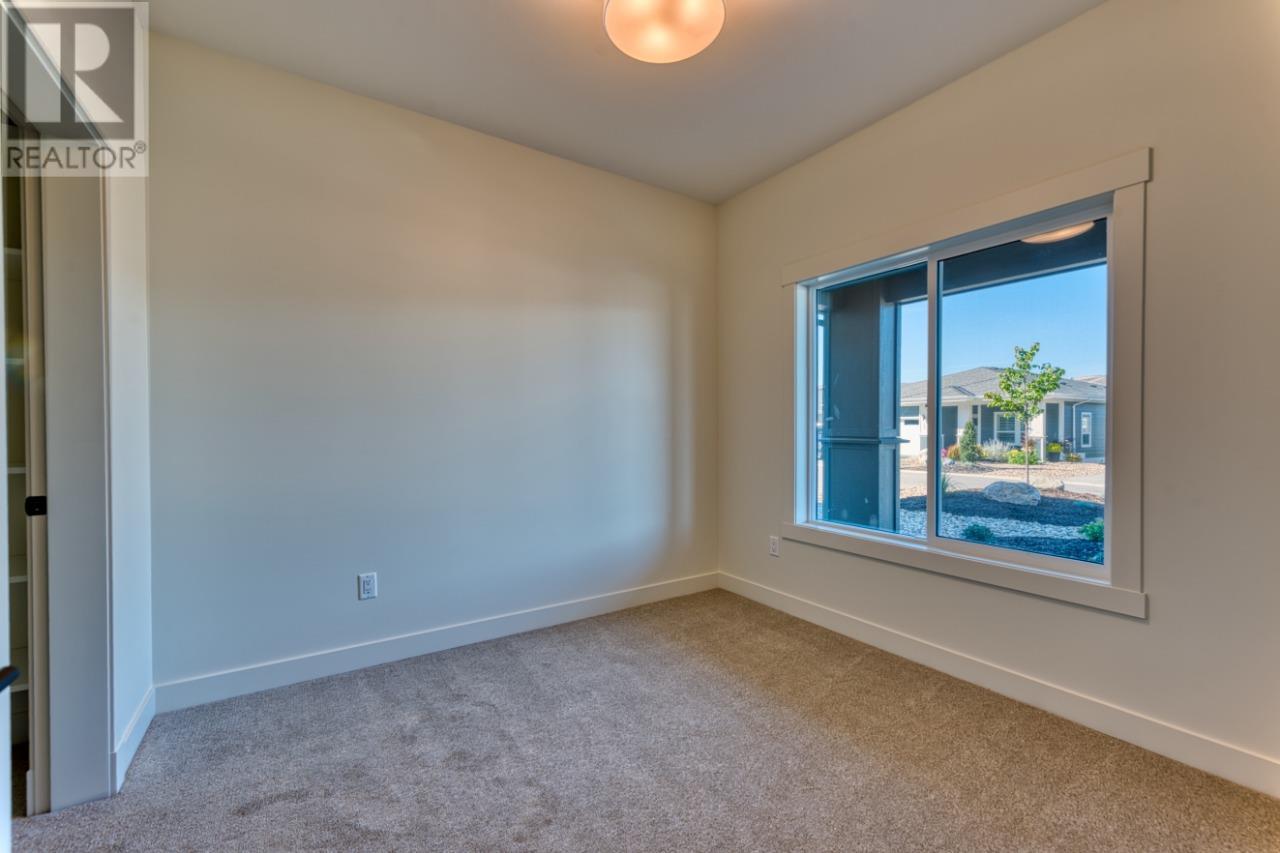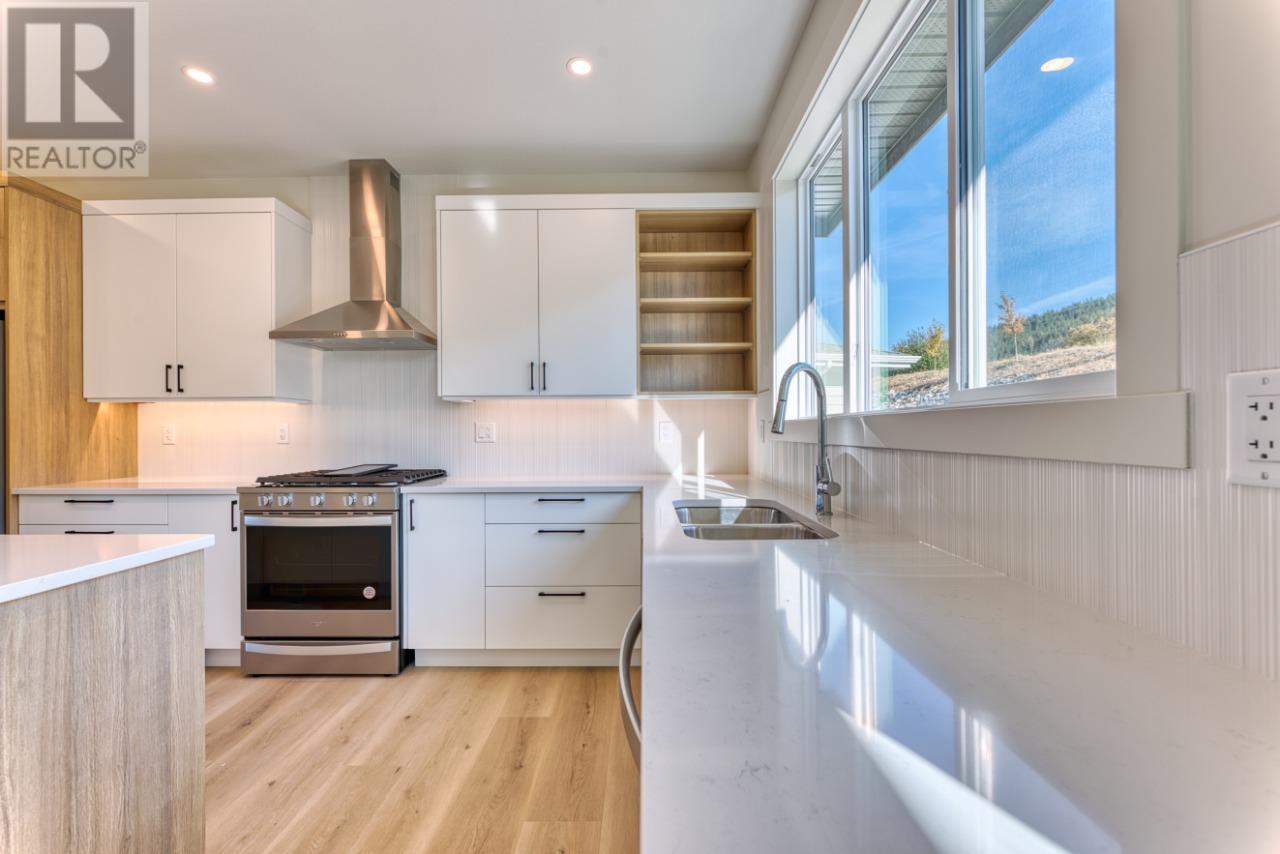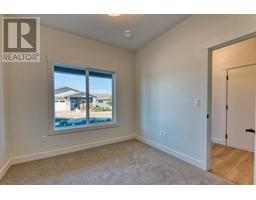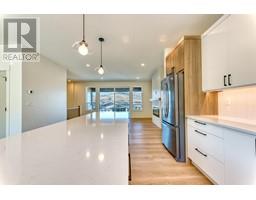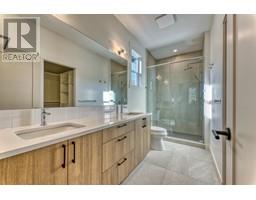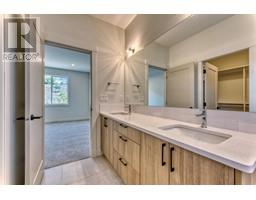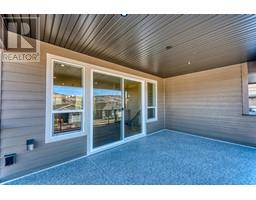7760 Okanagan Landing Road Unit# 130 Vernon, British Columbia V1H 1Z4
$935,000Maintenance, Insurance, Ground Maintenance, Property Management, Other, See Remarks
$207 Monthly
Maintenance, Insurance, Ground Maintenance, Property Management, Other, See Remarks
$207 MonthlyNestled in the coveted Upper Seasons neighborhood, this exquisite 3-bedroom, 3-bathroom single-family home built by Everton Ridge Homes offers the perfect blend of luxury, comfort, and convenience. Designed with downsizers in mind, this home features a spacious open-concept living area that flows seamlessly into a chef’s kitchen, complete with a lavish 10 ft island - deal for entertaining or casual family meals. Enjoy breathtaking views of Okanagan Lake right from your living room, creating a serene backdrop for your daily life. The generous recreation room provides ample space for hobbies, entertainment, or simply unwinding after a long day. Located in a secure, lock-and-leave community, this home offers peace of mind whether you’re home or away. Residents also have exclusive access to year-round recreational facilities, making it easy to maintain an active lifestyle in all seasons. (id:46227)
Property Details
| MLS® Number | 10323757 |
| Property Type | Single Family |
| Neigbourhood | Okanagan Landing |
| Community Features | Pets Allowed |
| Features | Central Island, One Balcony |
| Parking Space Total | 4 |
Building
| Bathroom Total | 3 |
| Bedrooms Total | 3 |
| Appliances | Refrigerator, Dishwasher, Range - Gas, Hot Water Instant, Microwave, Hood Fan |
| Basement Type | Full |
| Constructed Date | 2024 |
| Construction Style Attachment | Detached |
| Cooling Type | Central Air Conditioning |
| Exterior Finish | Other, Composite Siding |
| Fireplace Fuel | Unknown |
| Fireplace Present | Yes |
| Fireplace Type | Decorative |
| Flooring Type | Carpeted, Vinyl |
| Foundation Type | Concrete Block |
| Heating Type | Forced Air, See Remarks |
| Roof Material | Asphalt Shingle |
| Roof Style | Unknown |
| Stories Total | 2 |
| Size Interior | 1996 Sqft |
| Type | House |
| Utility Water | Municipal Water |
Parking
| Attached Garage | 2 |
Land
| Acreage | No |
| Sewer | Municipal Sewage System |
| Size Irregular | 0.15 |
| Size Total | 0.15 Ac|under 1 Acre |
| Size Total Text | 0.15 Ac|under 1 Acre |
| Zoning Type | Unknown |
Rooms
| Level | Type | Length | Width | Dimensions |
|---|---|---|---|---|
| Lower Level | Recreation Room | 18'10'' x 15'11'' | ||
| Lower Level | 4pc Bathroom | Measurements not available | ||
| Lower Level | Bedroom | 9'4'' x 10'1'' | ||
| Main Level | Primary Bedroom | 12'0'' x 13'8'' | ||
| Main Level | Kitchen | 9'6'' x 15'10'' | ||
| Main Level | Dining Room | 13'2'' x 14'6'' | ||
| Main Level | Bedroom | 9'11'' x 10'0'' | ||
| Main Level | 4pc Bathroom | Measurements not available | ||
| Main Level | Great Room | 15'0'' x 15'2'' | ||
| Additional Accommodation | Full Bathroom | Measurements not available |














