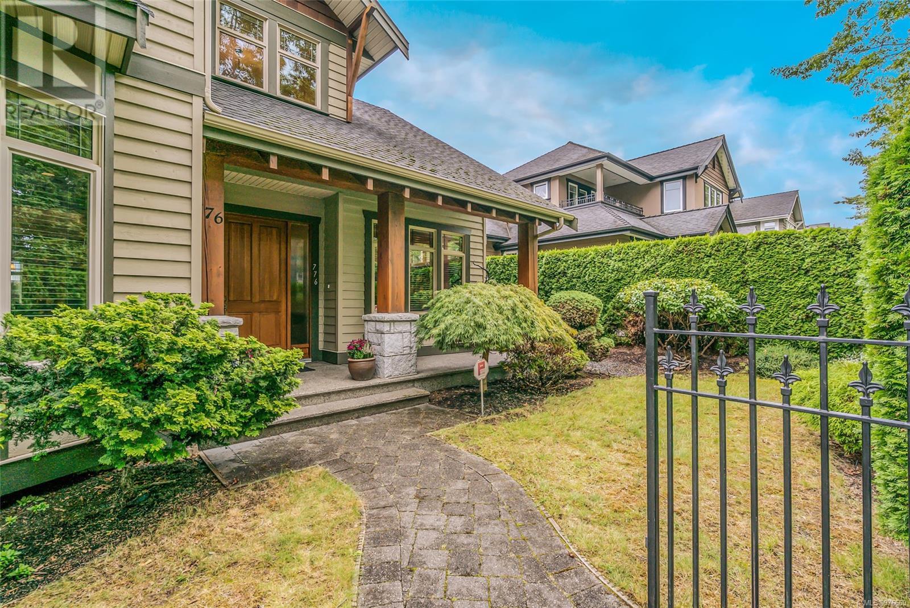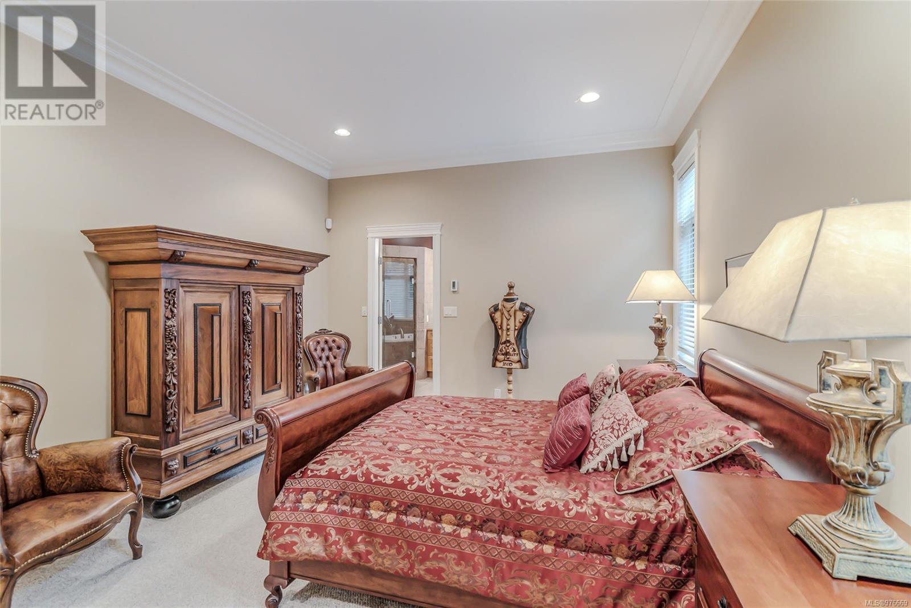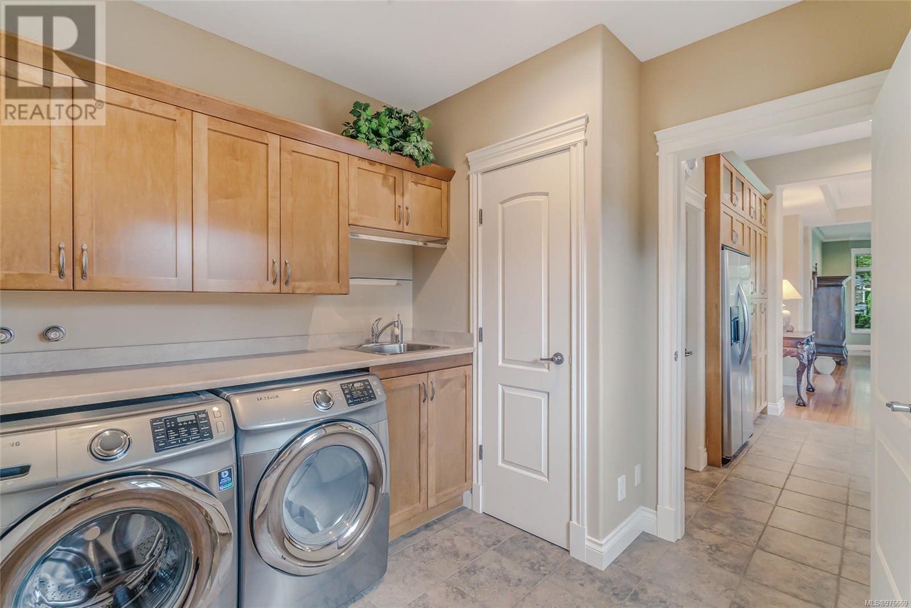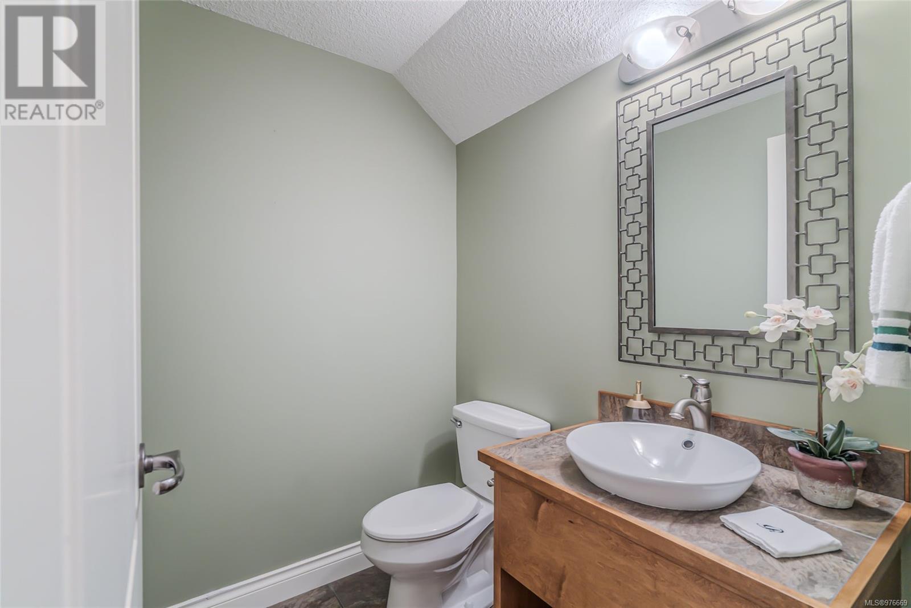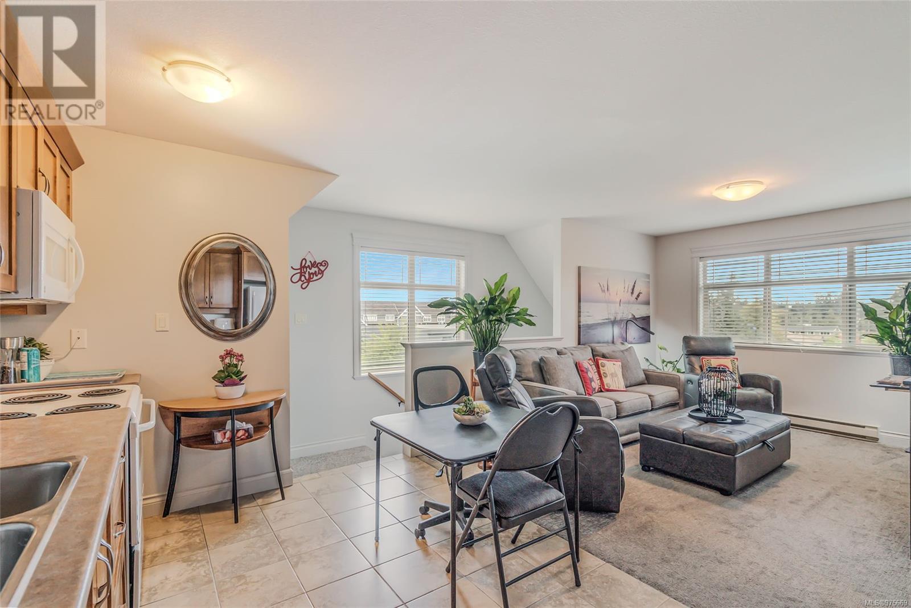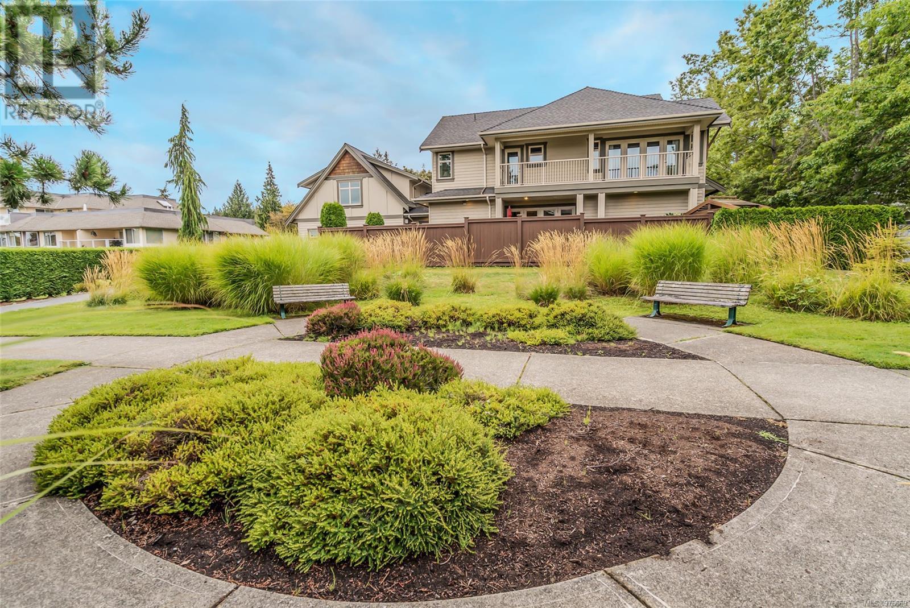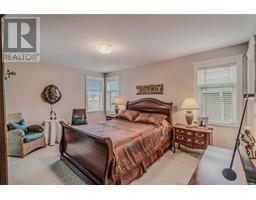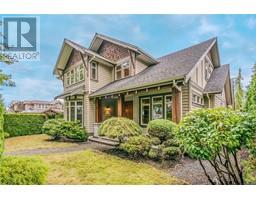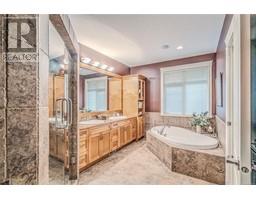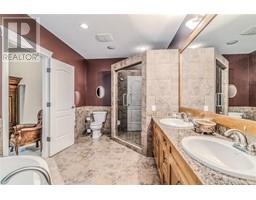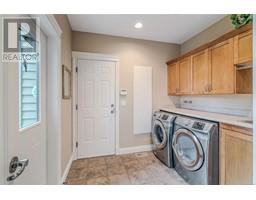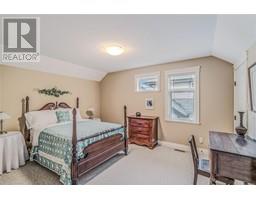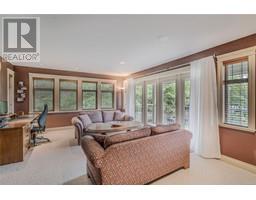4 Bedroom
5 Bathroom
2878 sqft
Westcoast
Fireplace
Air Conditioned
Heat Pump
$1,328,000
Central Qualicum Beach Home with Guest Suite! Walk to the Village Center from this charming 4 Bed/3 Bath home, complete with a full 1 Bed/1 Bath Guest Suite. This delightful residence boasts main-level living, a generous use of glass, and soaring 10 ft ceilings with elegant double crown molding in some rooms. The upper level offers additional living space, including an ensuited Guest Room, perfect for hosting out-of-town visitors. A Double Garage and ample extra parking provide convenience, along with a separate area for your RV or boat. The location is second to none! You'll enjoy easy access to golf courses, the beach and waterfront walkway, and scenic parks with pristine walking trails. With Parksville only 10 minutes away and the North Nanaimo shopping district within a 30-minute drive, you'll be close to all the amenities you need. You're welcomed by manicured hedging, a gated entry, and a west-facing porch. The front door with sidelights opens into a tiled foyer with an overheight ceiling and clerestory window. To your left, the open-concept Kitchen, Living, and Dining Areas unfold. The Living Room features a bay window, wood flooring, a feature wall with lighted niches, and built-in cabinetry surrounding a natural gas fireplace. The Gourmet Kitchen boasts granite countertops, stainless appliances, a walk-in pantry, and a breakfast bar island. French doors lead to a large patio with a gas BBQ hookup for outdoor dining. Adjacent is a Laundry Room with cabinetry, folding space, and access to the 695 sqft Double Garage. Off the foyer, a hallway leads to the Primary Suite with dual windows, a walk-through closet, and an office with clerestory windows. The spa-inspired 5 pc ensuite offers a soaker tub and glass shower. Upstairs, find 2 Bedrooms, a 4 pc bath, a Family Room, and a south-facing balcony. A separate entrance leads to a 650 sqft 1 Bed/1 Bath Guest Suite above the garage—ideal for rentals or Airbnb. Nice extras, visit our website for more info. (id:46227)
Property Details
|
MLS® Number
|
976669 |
|
Property Type
|
Single Family |
|
Neigbourhood
|
Qualicum Beach |
|
Features
|
Central Location, Level Lot, Other |
|
Parking Space Total
|
3 |
|
Plan
|
Vip1894 |
Building
|
Bathroom Total
|
5 |
|
Bedrooms Total
|
4 |
|
Appliances
|
Refrigerator, Stove, Washer, Dryer |
|
Architectural Style
|
Westcoast |
|
Constructed Date
|
2006 |
|
Cooling Type
|
Air Conditioned |
|
Fireplace Present
|
Yes |
|
Fireplace Total
|
1 |
|
Heating Fuel
|
Electric |
|
Heating Type
|
Heat Pump |
|
Size Interior
|
2878 Sqft |
|
Total Finished Area
|
2878 Sqft |
|
Type
|
House |
Land
|
Access Type
|
Road Access |
|
Acreage
|
No |
|
Size Irregular
|
5798 |
|
Size Total
|
5798 Sqft |
|
Size Total Text
|
5798 Sqft |
|
Zoning Description
|
R2 |
|
Zoning Type
|
Residential |
Rooms
| Level |
Type |
Length |
Width |
Dimensions |
|
Second Level |
Bedroom |
|
|
14'11 x 19'7 |
|
Second Level |
Bathroom |
|
|
3-Piece |
|
Second Level |
Bedroom |
|
|
14'11 x 12'2 |
|
Second Level |
Bathroom |
|
|
3-Piece |
|
Main Level |
Pantry |
|
|
9'3 x 7'3 |
|
Main Level |
Living Room |
|
|
16'3 x 18'6 |
|
Main Level |
Dining Room |
|
|
13'7 x 10'10 |
|
Main Level |
Kitchen |
|
|
16'8 x 11'4 |
|
Main Level |
Laundry Room |
|
|
6'10 x 7'6 |
|
Main Level |
Ensuite |
|
|
5-Piece |
|
Main Level |
Primary Bedroom |
|
|
12'6 x 14'6 |
|
Main Level |
Bathroom |
|
|
2-Piece |
|
Main Level |
Den |
|
|
11'1 x 10'2 |
|
Main Level |
Entrance |
|
|
7'8 x 12'5 |
|
Other |
Living Room |
|
|
11'4 x 13'5 |
|
Other |
Bedroom |
|
|
13'1 x 9'3 |
|
Other |
Bathroom |
|
|
3-Piece |
|
Other |
Kitchen |
|
|
13'5 x 8'7 |
https://www.realtor.ca/real-estate/27450928/776-memorial-ave-qualicum-beach-qualicum-beach



