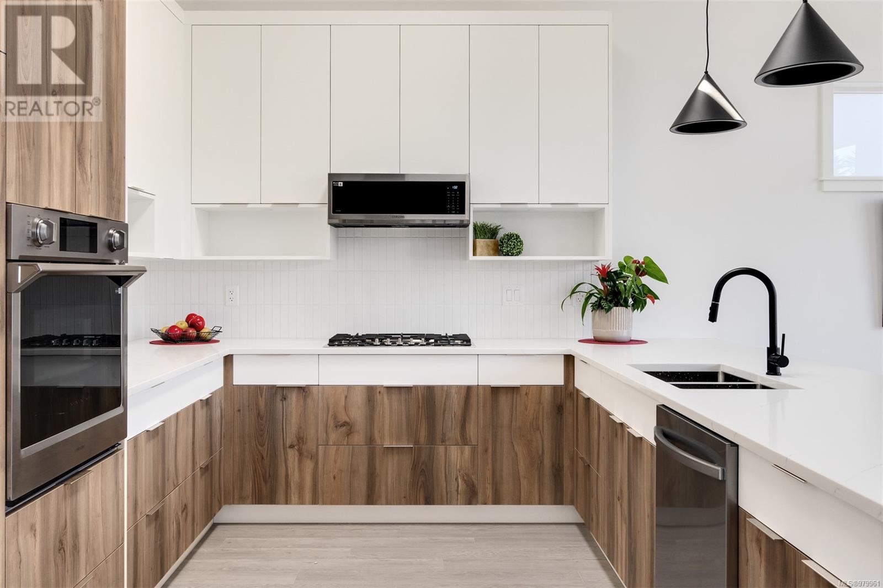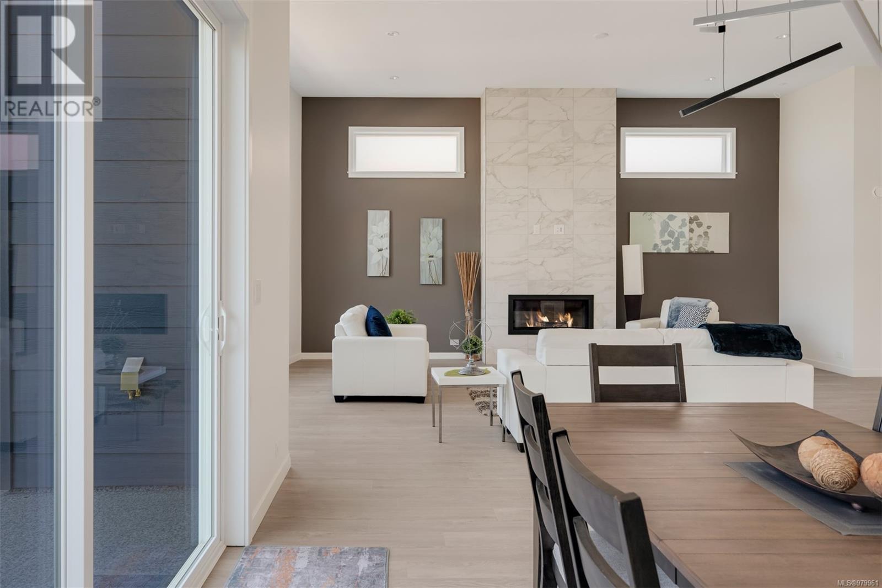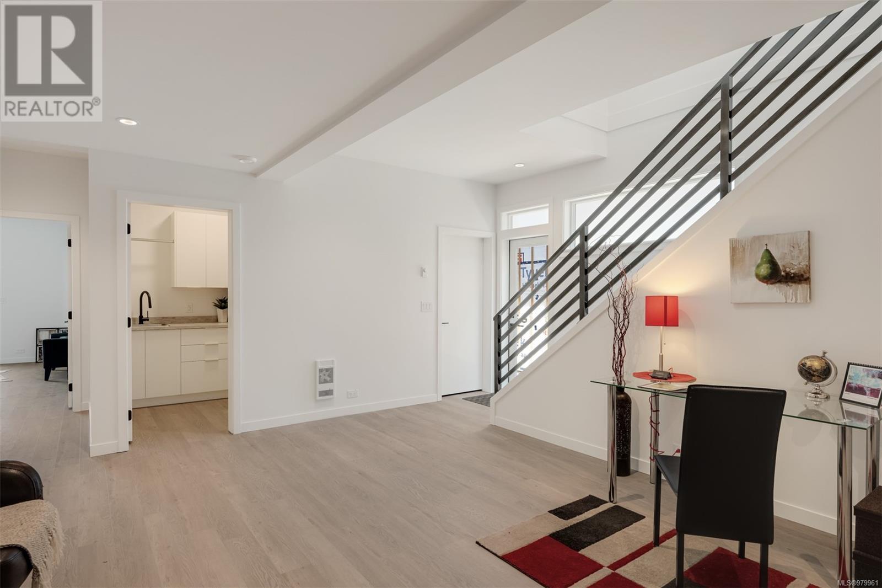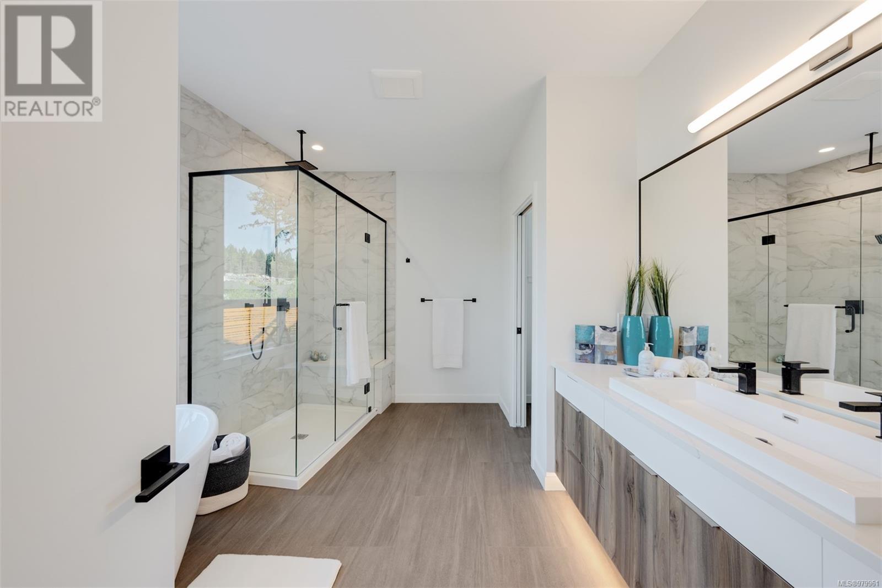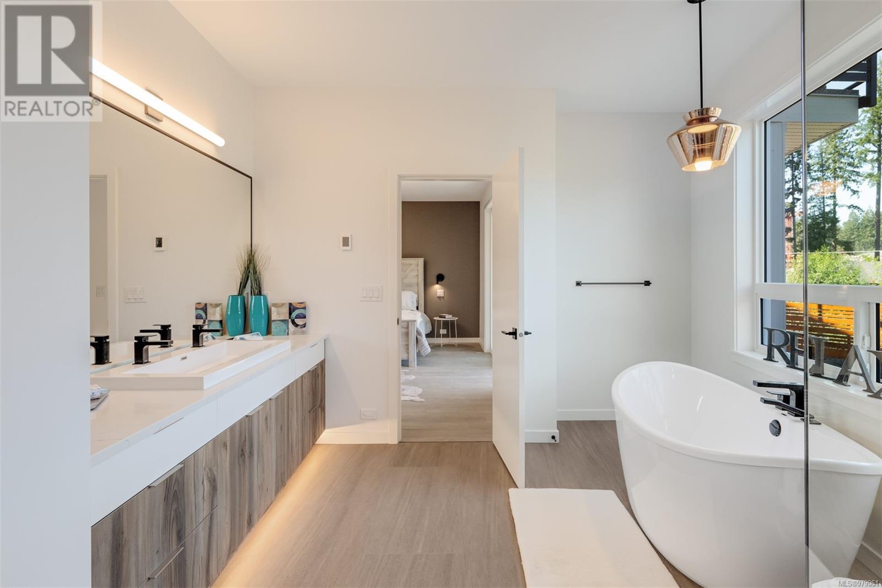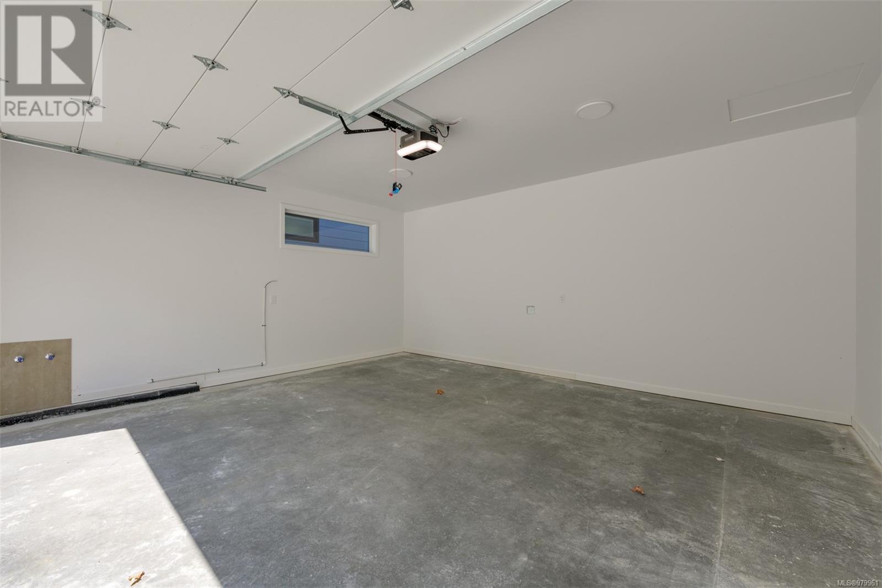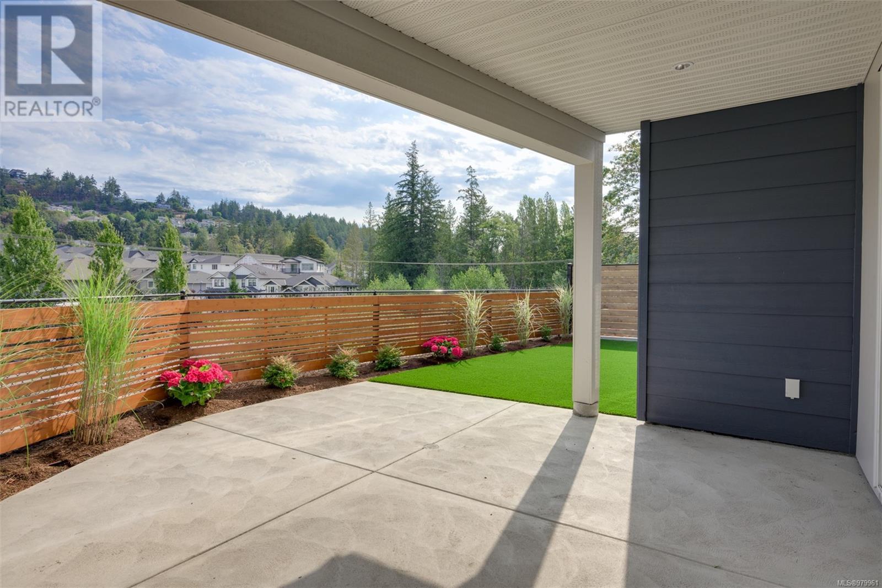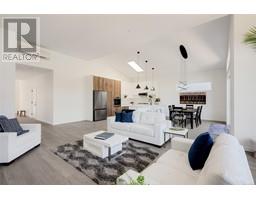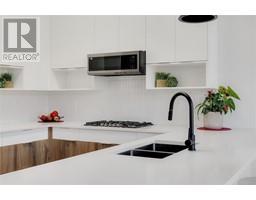776 Boulder Pl Langford, British Columbia V9C 0S3
$1,149,900Maintenance,
$159 Monthly
Maintenance,
$159 MonthlyOPEN HOUSE SAT, NOV 2 from 1-3 PM. Experience luxurious living in this sophisticated single-family residence with 2,500+ sqft. The innovative reverse layout places all three bedrooms on the lower level. The bright main floor features an open-concept kitchen, living & dining, highlighted by soaring vaulted ceilings that create a sense of spaciousness. Living room opens to large deck, seamlessly blending indoor & outdoor living. On the lower floor, you’ll find the primary suite w/spa-inspired ensuite, large walk-in closet & patio w/green space. Home is entirely carpet-free, offering an easy-to-maintain space that contributes to a healthier environment. Additionally, two generously sized bedrooms, an extra full bath, separate laundry room & large flex area w/private entrance, ideal for a family room/home office/second living space to suit your lifestyle. Enjoy year-round comfort with a heat pump. Built by an award-winning builder known for attention to detail. Prepare to be impressed! Price plus GST. (id:46227)
Open House
This property has open houses!
1:00 pm
Ends at:3:00 pm
Not on GOOGLE yet, please use 757 Latoria rd. Look for 7 meter high Boulder Mason wall. Autumn Ln runs off Latoria & is directly across fr Goldspur.
Property Details
| MLS® Number | 979961 |
| Property Type | Single Family |
| Neigbourhood | Olympic View |
| Community Features | Pets Allowed, Family Oriented |
| Features | Cul-de-sac, Other |
| Parking Space Total | 4 |
| Plan | Eps8342 |
Building
| Bathroom Total | 3 |
| Bedrooms Total | 3 |
| Architectural Style | Contemporary, Westcoast |
| Constructed Date | 2024 |
| Cooling Type | Air Conditioned, Fully Air Conditioned |
| Fireplace Present | Yes |
| Fireplace Total | 1 |
| Heating Fuel | Natural Gas, Other |
| Heating Type | Heat Pump |
| Size Interior | 2950 Sqft |
| Total Finished Area | 2506 Sqft |
| Type | House |
Land
| Acreage | No |
| Size Irregular | 3426 |
| Size Total | 3426 Sqft |
| Size Total Text | 3426 Sqft |
| Zoning Type | Residential |
Rooms
| Level | Type | Length | Width | Dimensions |
|---|---|---|---|---|
| Lower Level | Other | 7' x 6' | ||
| Lower Level | Laundry Room | 7' x 7' | ||
| Lower Level | Bonus Room | 6' x 5' | ||
| Lower Level | Media | 14' x 13' | ||
| Lower Level | Bathroom | 3-Piece | ||
| Lower Level | Ensuite | 14' x 7' | ||
| Lower Level | Bedroom | 10' x 10' | ||
| Lower Level | Bedroom | 11' x 9' | ||
| Lower Level | Primary Bedroom | 16' x 13' | ||
| Lower Level | Storage | 8' x 6' | ||
| Main Level | Bathroom | 2-Piece | ||
| Main Level | Kitchen | 18' x 11' | ||
| Main Level | Dining Room | 15' x 12' | ||
| Main Level | Great Room | 16' x 22' | ||
| Main Level | Entrance | 7' x 7' |
https://www.realtor.ca/real-estate/27609796/776-boulder-pl-langford-olympic-view














