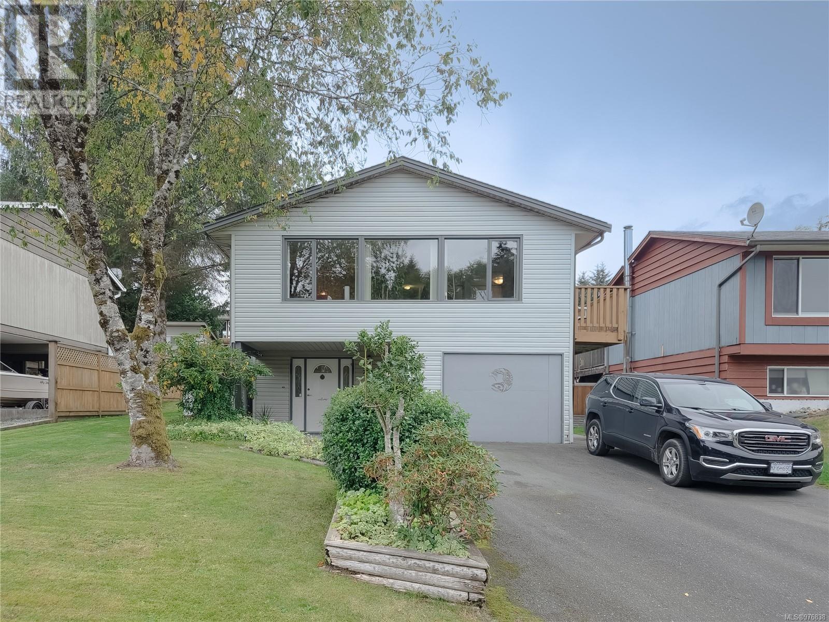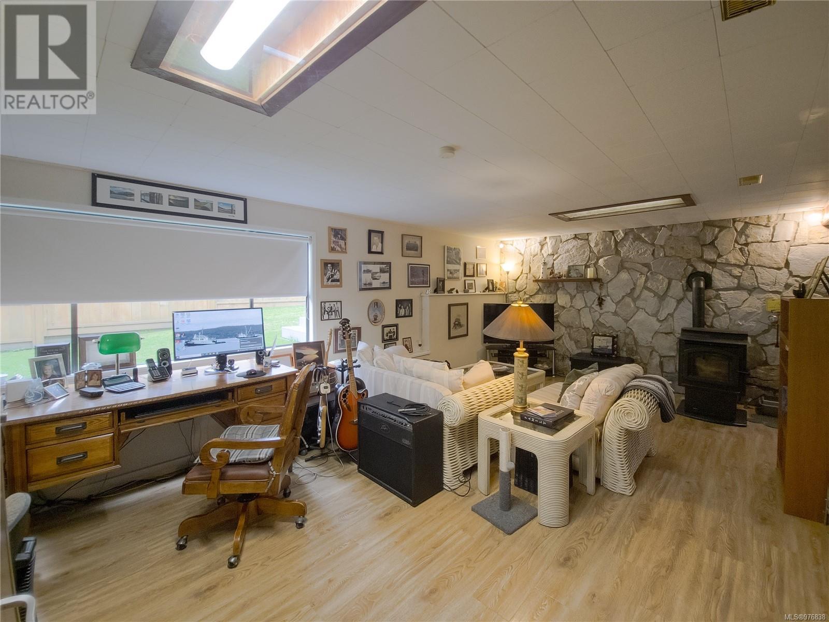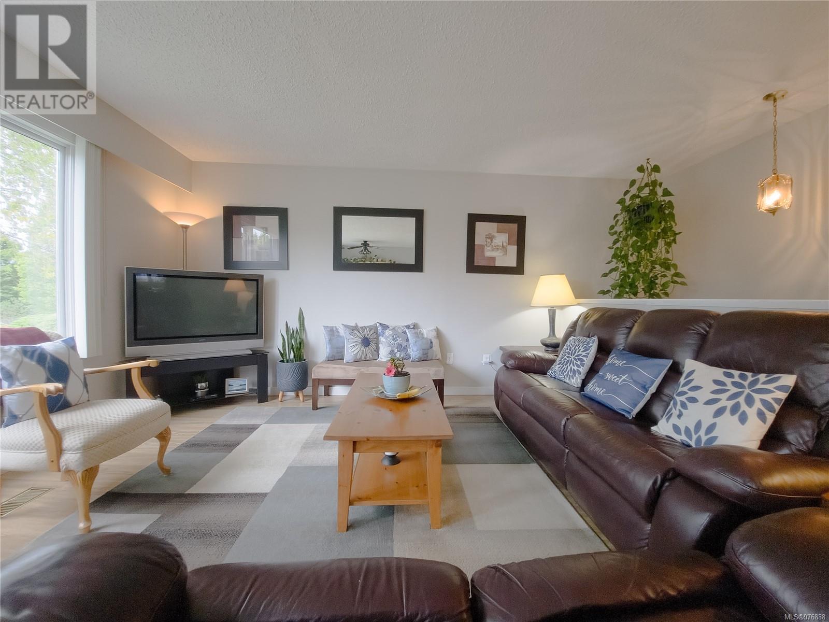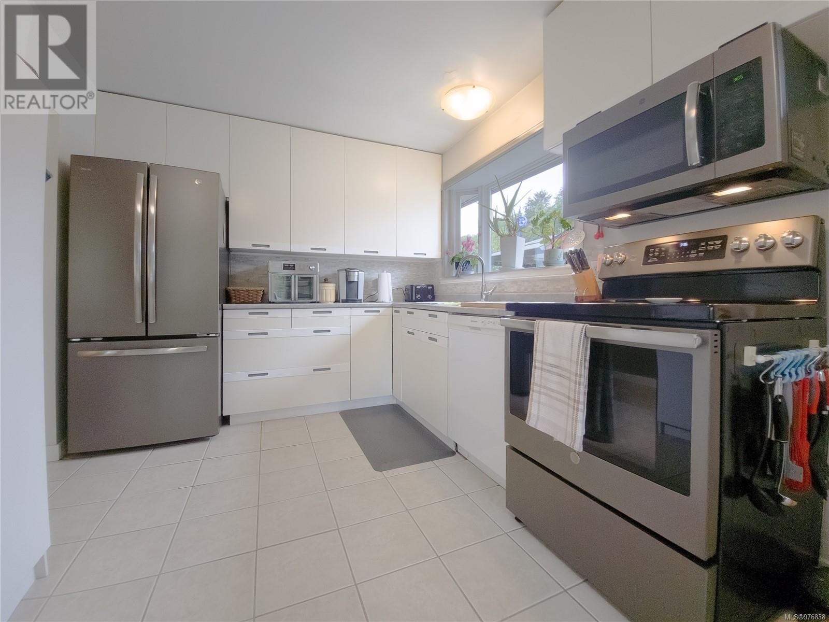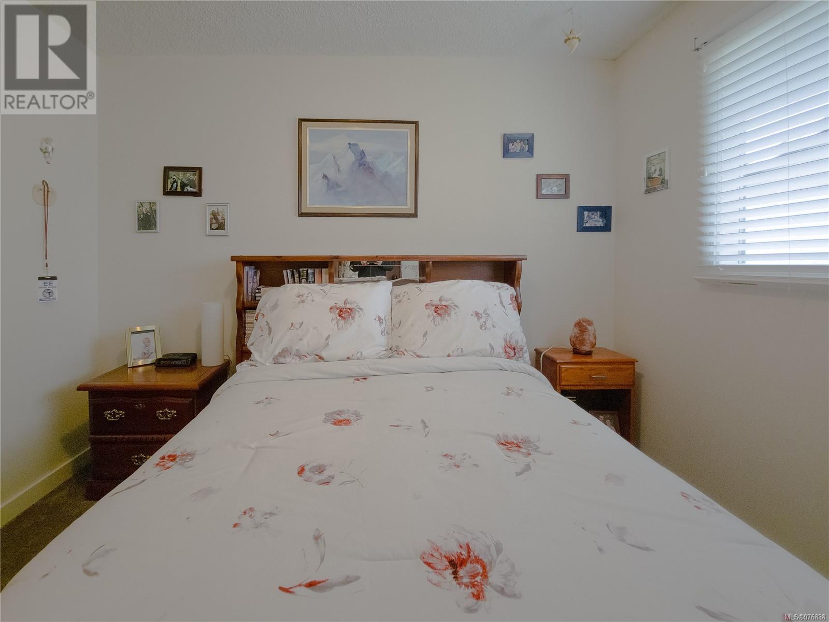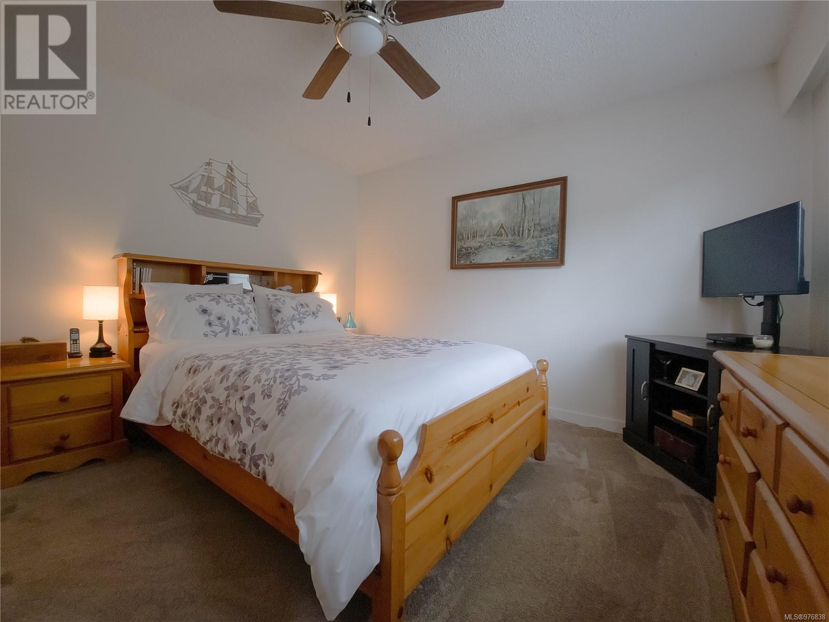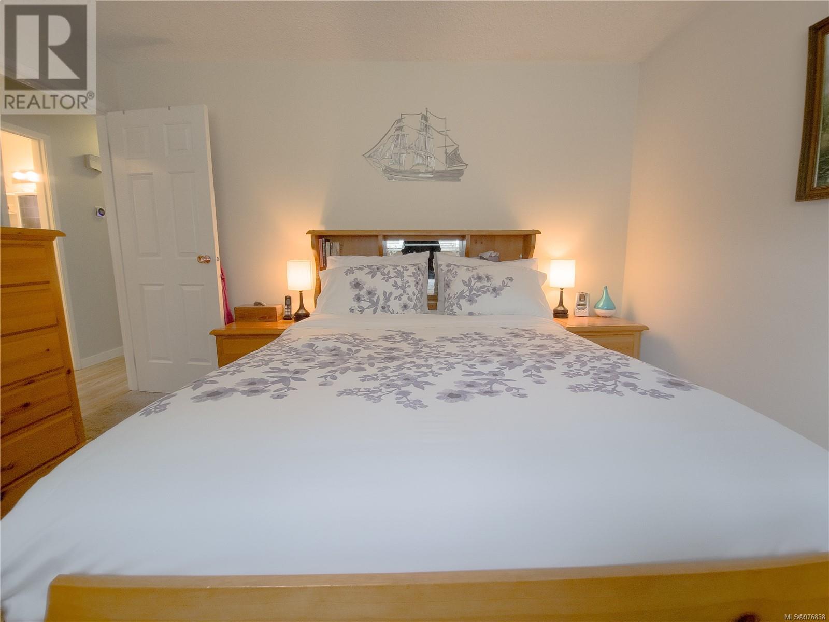3 Bedroom
2 Bathroom
1758 sqft
Fireplace
Air Conditioned
Forced Air, Heat Pump
$495,000
Charming lower-level entry home with modern updates and private backyard. This inviting home offers a perfect blend of comfort and convenience. The spacious family room on the lower level features a new pellet stove for cozy warmth in the cooler months. The lower level also includes a full bathroom, ample storage and laundry space and direct access to a covered outdoor kitchen, ideal for year-round gatherings. Upstairs, you'll find three bright bedrooms (only the bedrooms have carpet) making the rest of the home easy to maintain. The living/dining room features large windows offering an abundance of natural light. The kitchen is open & updated with a newer fridge, stove, and dishwasher. A new heat pump installed in 2022 provides energy-efficient comfort, and a backup generator on a transfer switch ensures peace of mind during outages. The private, spacious backyard is perfect for relaxing, gardening, or hosting. Don’t miss this opportunity to make it yours! (id:46227)
Property Details
|
MLS® Number
|
976838 |
|
Property Type
|
Single Family |
|
Neigbourhood
|
Port Hardy |
|
Features
|
Rectangular |
|
Parking Space Total
|
2 |
|
Plan
|
Vip29070 |
Building
|
Bathroom Total
|
2 |
|
Bedrooms Total
|
3 |
|
Constructed Date
|
1975 |
|
Cooling Type
|
Air Conditioned |
|
Fireplace Present
|
Yes |
|
Fireplace Total
|
1 |
|
Heating Type
|
Forced Air, Heat Pump |
|
Size Interior
|
1758 Sqft |
|
Total Finished Area
|
1758 Sqft |
|
Type
|
House |
Parking
Land
|
Access Type
|
Road Access |
|
Acreage
|
No |
|
Size Irregular
|
6534 |
|
Size Total
|
6534 Sqft |
|
Size Total Text
|
6534 Sqft |
|
Zoning Type
|
Residential |
Rooms
| Level |
Type |
Length |
Width |
Dimensions |
|
Lower Level |
Workshop |
|
|
19'9 x 11'6 |
|
Lower Level |
Bathroom |
|
|
3-Piece |
|
Lower Level |
Entrance |
|
|
13'6 x 5'5 |
|
Lower Level |
Sauna |
|
|
7'6 x 5'5 |
|
Lower Level |
Recreation Room |
|
|
21'2 x 13'5 |
|
Main Level |
Bathroom |
|
|
4-Piece |
|
Main Level |
Living Room |
|
|
15'8 x 13'6 |
|
Main Level |
Dining Room |
|
|
9'1 x 8'11 |
|
Main Level |
Kitchen |
|
|
13'7 x 8'11 |
|
Main Level |
Primary Bedroom |
|
|
12'6 x 11'9 |
|
Main Level |
Bedroom |
|
|
12'7 x 9'8 |
|
Additional Accommodation |
Bedroom |
|
|
10'6 x 10'2 |
https://www.realtor.ca/real-estate/27456142/7740-daphne-st-port-hardy-port-hardy



