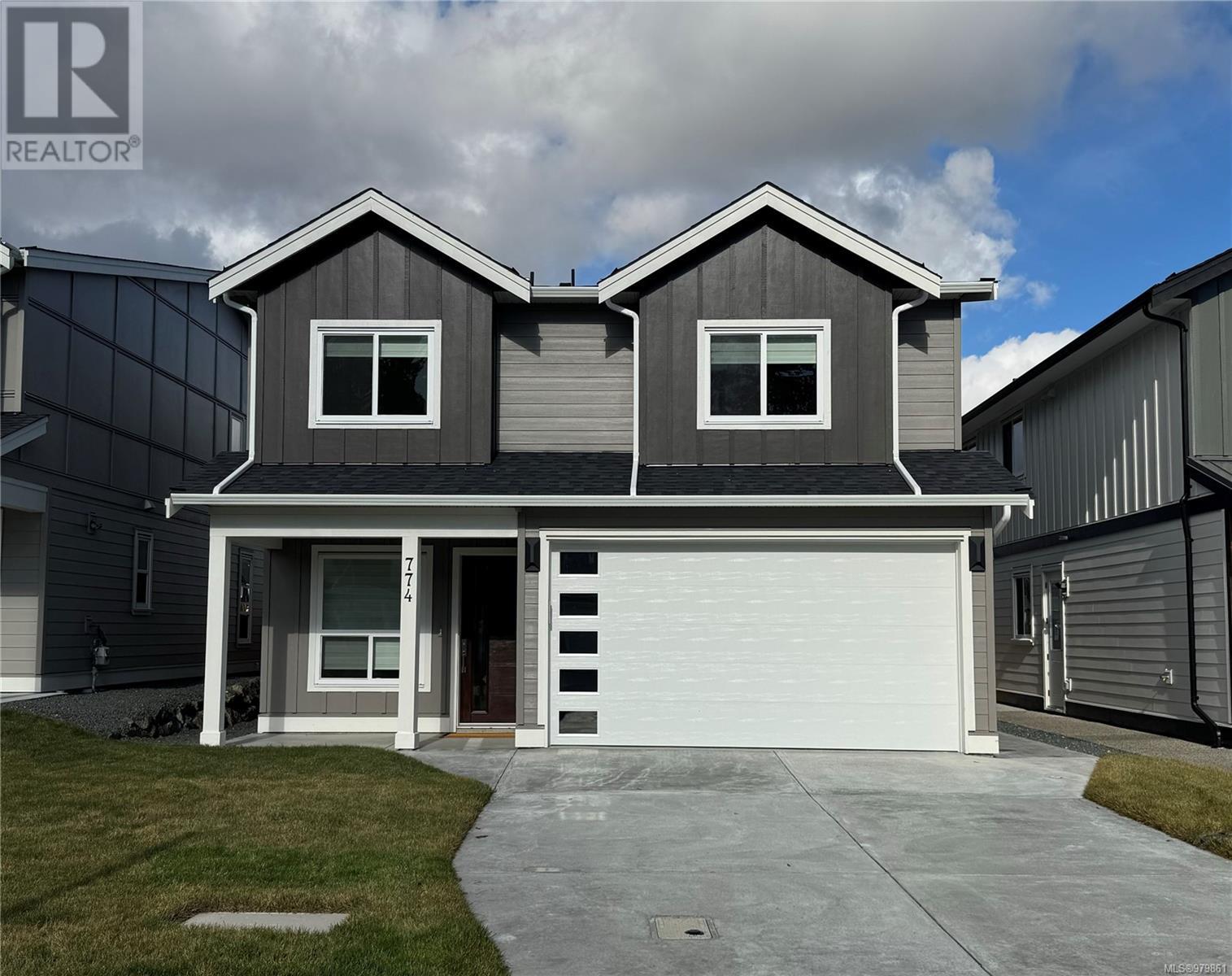4 Bedroom
4 Bathroom
2775 sqft
Fireplace
Air Conditioned
Heat Pump
$1,299,000
Step into a world of contemporary elegance with this modern 4-bedroom, plus den, 4-bathroom home, where quality craftsmanship reigns supreme. From the moment you enter, the open-concept design welcomes you with an abundance of natural light, illuminating the spacious and inviting layout.The living room stands out with its striking gas fireplace, serving as a warm and sophisticated focal point perfect for gatherings or cozy evenings. Just a few steps away, the modern white kitchen beckons with its top-of-the-line stainless steel appliances, a chic tile backsplash, and an expansive island ideal for both cooking and casual dining. A walk-in pantry adds a touch of convenience, ensuring you have everything at your fingertips.This main level also features a versatile den and a convenient 2-piece bathroom, allowing for seamless transitions between work and relaxation.As you ascend to the upper level, you’ll discover the primary retreat—a true sanctuary complete with its own private balcony, perfect for morning coffee or evening sunsets. Two additional well-appointed bedrooms provide ample space for family or guests.Adding to the home's allure is a bright, upper-level one-bedroom, one-bath suite, equipped with stainless steel appliances—an excellent rental opportunity or ideal for visiting friends and family. With meticulous attention to detail and a flexible layout designed to suit any lifestyle, this home presents an unparalleled opportunity for modern living at its finest. Don’t miss the chance to make this exquisite property your own! (id:46227)
Property Details
|
MLS® Number
|
979861 |
|
Property Type
|
Single Family |
|
Neigbourhood
|
Bear Mountain |
|
Parking Space Total
|
4 |
|
Structure
|
Patio(s) |
Building
|
Bathroom Total
|
4 |
|
Bedrooms Total
|
4 |
|
Constructed Date
|
2024 |
|
Cooling Type
|
Air Conditioned |
|
Fireplace Present
|
Yes |
|
Fireplace Total
|
1 |
|
Heating Type
|
Heat Pump |
|
Size Interior
|
2775 Sqft |
|
Total Finished Area
|
2775 Sqft |
|
Type
|
House |
Land
|
Acreage
|
No |
|
Size Irregular
|
4312 |
|
Size Total
|
4312 Sqft |
|
Size Total Text
|
4312 Sqft |
|
Zoning Type
|
Residential |
Rooms
| Level |
Type |
Length |
Width |
Dimensions |
|
Second Level |
Balcony |
18 ft |
|
18 ft x Measurements not available |
|
Second Level |
Ensuite |
|
|
5-Piece |
|
Second Level |
Primary Bedroom |
|
|
17'3 x 12'7 |
|
Second Level |
Laundry Room |
|
|
5'10 x 5'5 |
|
Second Level |
Bedroom |
|
|
9'4 x 10'4 |
|
Second Level |
Bathroom |
|
|
4-Piece |
|
Second Level |
Bedroom |
|
|
9'3 x 10'3 |
|
Main Level |
Living Room |
|
|
16'10 x 21'10 |
|
Main Level |
Patio |
|
|
22'4 x 7'6 |
|
Main Level |
Dining Room |
|
8 ft |
Measurements not available x 8 ft |
|
Main Level |
Kitchen |
|
|
12'3 x 13'10 |
|
Main Level |
Den |
|
|
11'7 x 7'4 |
|
Main Level |
Bathroom |
|
|
2-Piece |
|
Main Level |
Entrance |
|
6 ft |
Measurements not available x 6 ft |
|
Main Level |
Porch |
|
|
13'1 x 7'8 |
|
Additional Accommodation |
Kitchen |
|
|
3'10 x 14'8 |
|
Additional Accommodation |
Bathroom |
|
|
X |
|
Additional Accommodation |
Bedroom |
|
|
10'10 x 12'2 |
|
Additional Accommodation |
Living Room |
|
|
10'10 x 16'8 |
https://www.realtor.ca/real-estate/27607536/774-harrier-way-langford-bear-mountain




