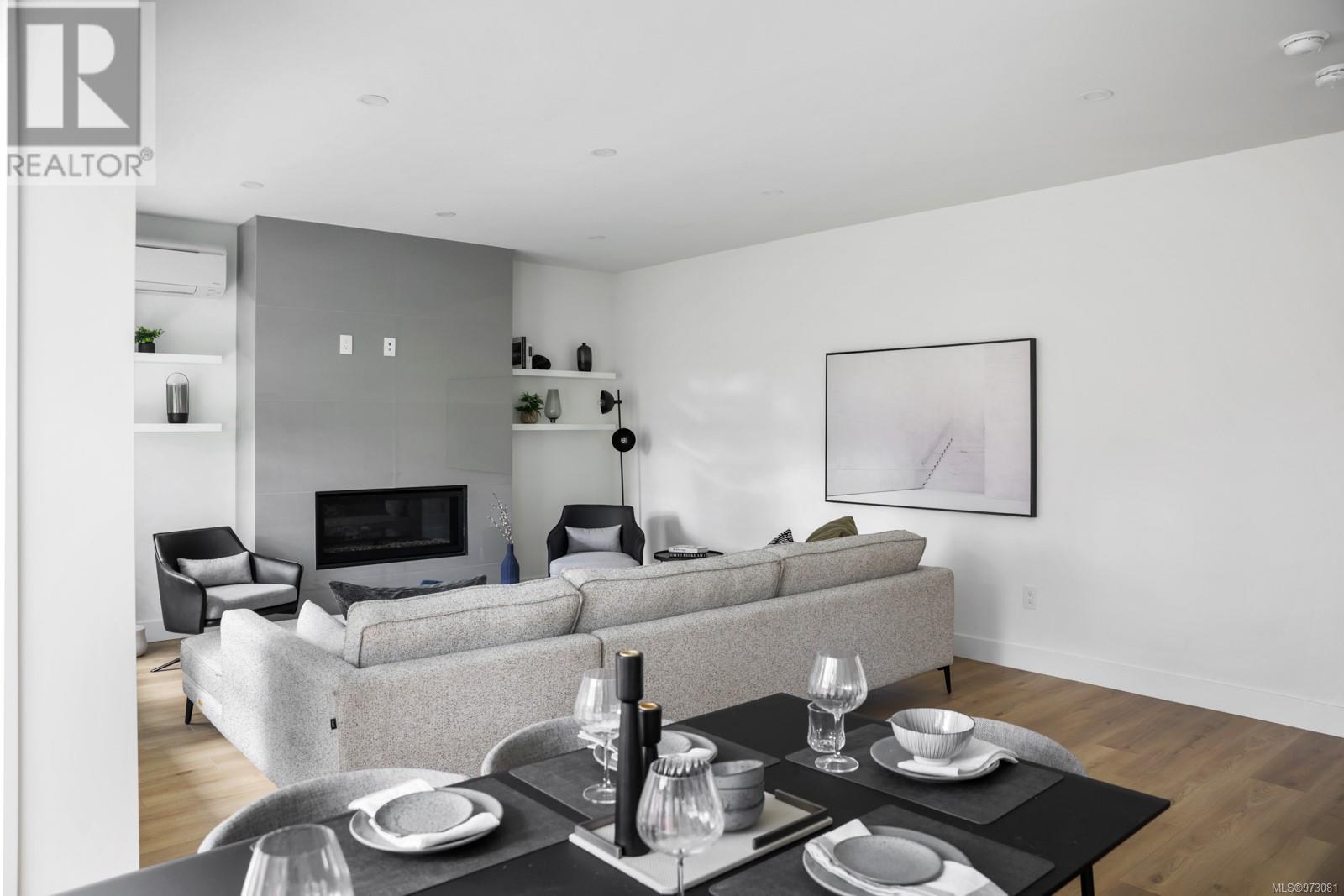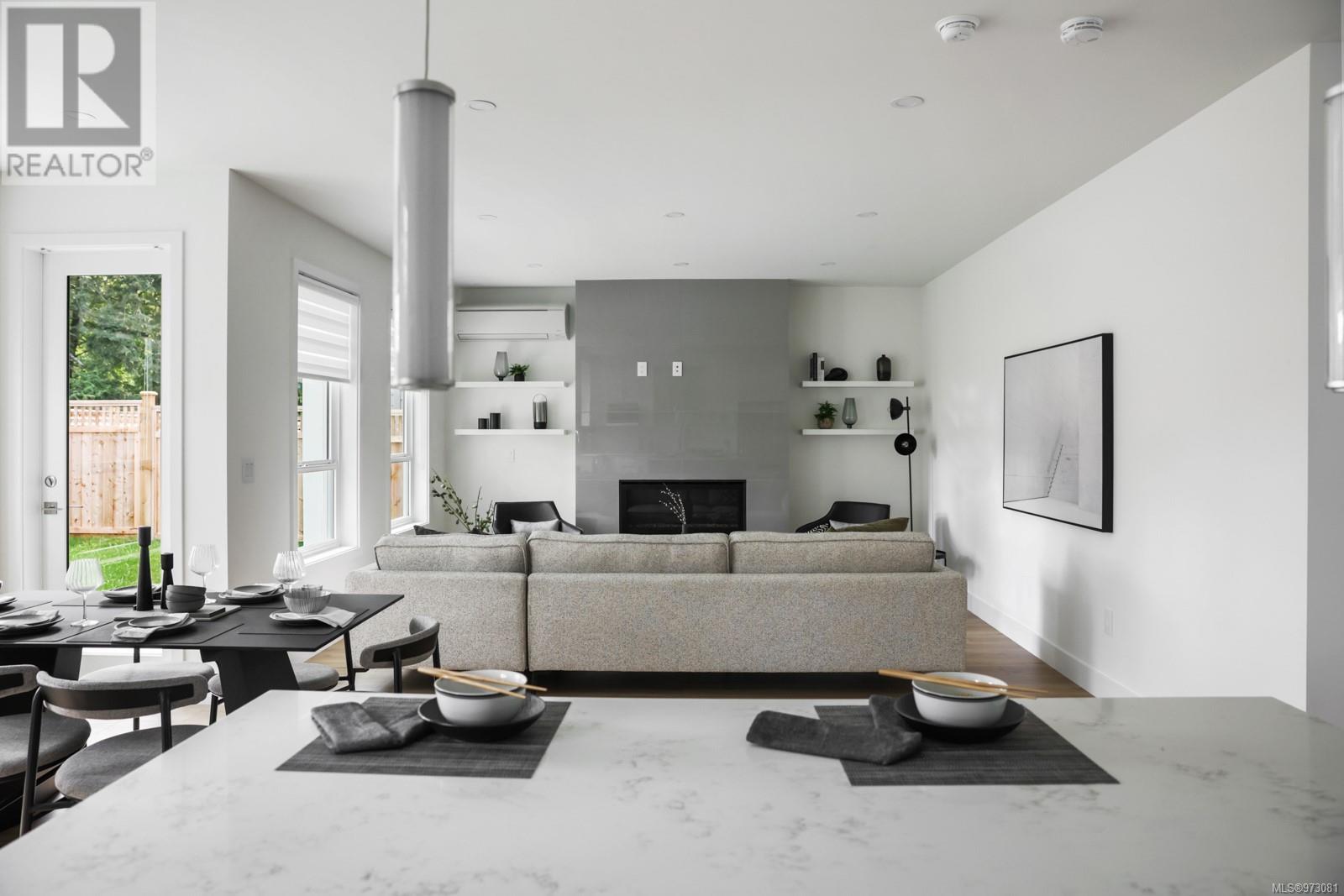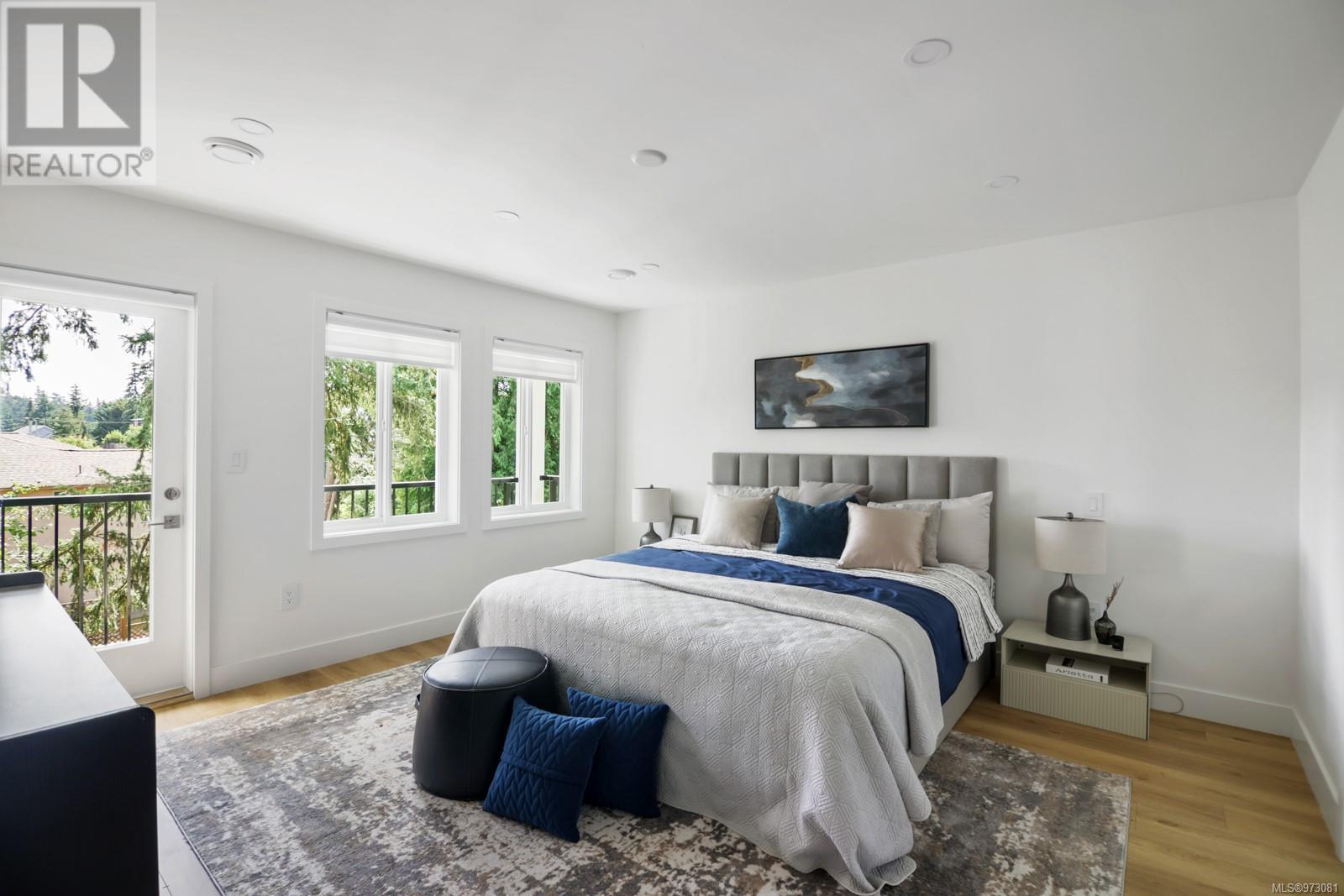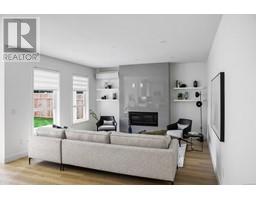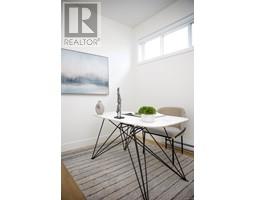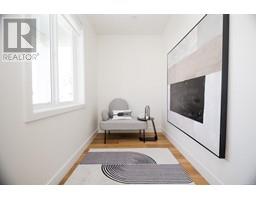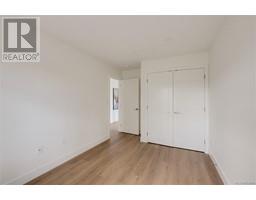5 Bedroom
4 Bathroom
2604 sqft
Fireplace
Air Conditioned
Baseboard Heaters, Heat Pump
$1,299,000
Welcome to this stunning new build, a 5 bedroom, 4 bath home that exemplifies quality craftmanship and modern living. The open-concept layout is designed to impress, with an abundant natural light greeting you as soon as you step inside. The living room is the heart of the home, featuring a beautiful gas fireplace that seamlessly connects to the kitchen. The kitchen itself is a chef's dream, equipped with stainless steel appliances, a stylish tile backsplash and large island perfect for entertaining. The main level also includes a versatile bedroom, ideal for guests or home office. Upstairs you will find the primary retreat-a true sanctuary with a private balcony. Along with this amazing home, there is a 1 bedroom 1 bath suite. Perfect for extended family or a rental income opportunity. This home offers a truly modern living experience. Don't miss your chance to make it your forever home. (id:46227)
Open House
This property has open houses!
Starts at:
12:00 pm
Ends at:
2:00 pm
Property Details
|
MLS® Number
|
973081 |
|
Property Type
|
Single Family |
|
Neigbourhood
|
Bear Mountain |
|
Parking Space Total
|
2 |
|
Plan
|
Epp80795 |
|
Structure
|
Patio(s) |
Building
|
Bathroom Total
|
4 |
|
Bedrooms Total
|
5 |
|
Constructed Date
|
2024 |
|
Cooling Type
|
Air Conditioned |
|
Fireplace Present
|
Yes |
|
Fireplace Total
|
1 |
|
Heating Type
|
Baseboard Heaters, Heat Pump |
|
Size Interior
|
2604 Sqft |
|
Total Finished Area
|
2604 Sqft |
|
Type
|
House |
Parking
Land
|
Acreage
|
No |
|
Size Irregular
|
4312 |
|
Size Total
|
4312 Sqft |
|
Size Total Text
|
4312 Sqft |
|
Zoning Description
|
R2 |
|
Zoning Type
|
Residential |
Rooms
| Level |
Type |
Length |
Width |
Dimensions |
|
Second Level |
Ensuite |
|
|
4-Piece |
|
Second Level |
Primary Bedroom |
|
14 ft |
Measurements not available x 14 ft |
|
Second Level |
Bedroom |
9 ft |
|
9 ft x Measurements not available |
|
Second Level |
Bedroom |
|
|
9'10 x 12'4 |
|
Second Level |
Bathroom |
|
|
4-Piece |
|
Second Level |
Balcony |
|
|
4'6 x 13'6 |
|
Main Level |
Pantry |
9 ft |
|
9 ft x Measurements not available |
|
Main Level |
Living Room |
|
18 ft |
Measurements not available x 18 ft |
|
Main Level |
Dining Room |
|
10 ft |
Measurements not available x 10 ft |
|
Main Level |
Kitchen |
|
|
9'4 x 14'9 |
|
Main Level |
Laundry Room |
|
|
8'10 x 7'2 |
|
Main Level |
Bathroom |
|
|
2-Piece |
|
Main Level |
Storage |
|
|
4'0 x 3'4 |
|
Main Level |
Bedroom |
|
|
8'8 x 9'9 |
|
Main Level |
Entrance |
|
|
13'2 x 5'10 |
|
Main Level |
Patio |
|
|
13'6 x 5'4 |
|
Additional Accommodation |
Bathroom |
|
|
X |
|
Additional Accommodation |
Bedroom |
9 ft |
|
9 ft x Measurements not available |
|
Additional Accommodation |
Kitchen |
|
|
2'4 x 12'4 |
|
Additional Accommodation |
Living Room |
|
17 ft |
Measurements not available x 17 ft |
https://www.realtor.ca/real-estate/27339728/773-harrier-way-langford-bear-mountain





