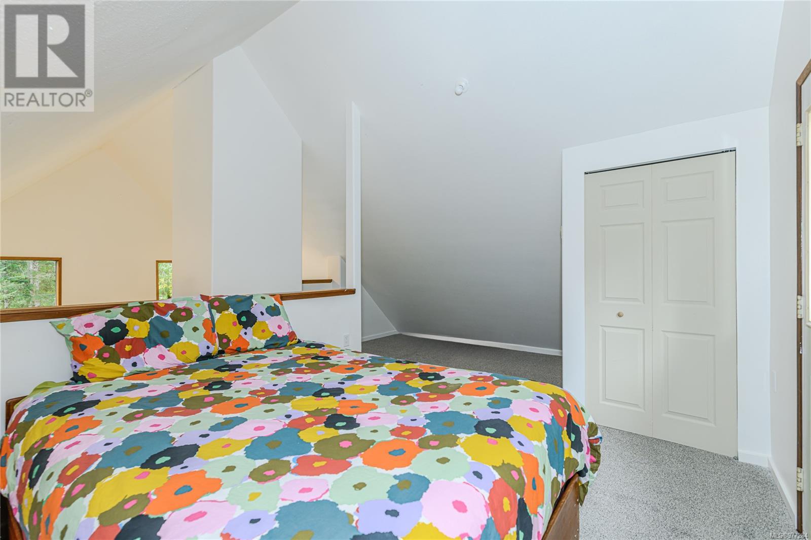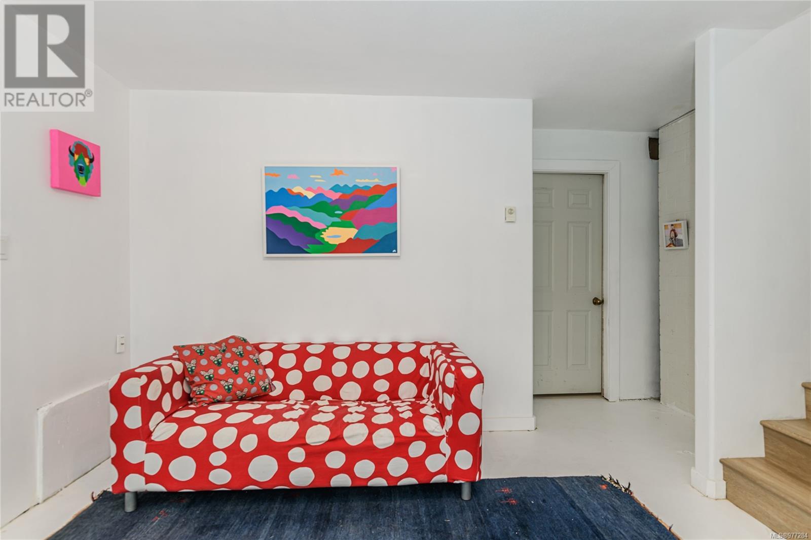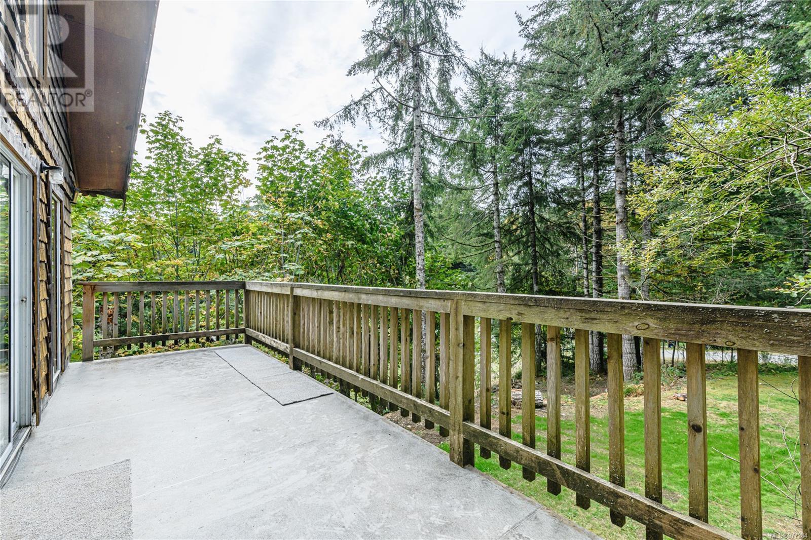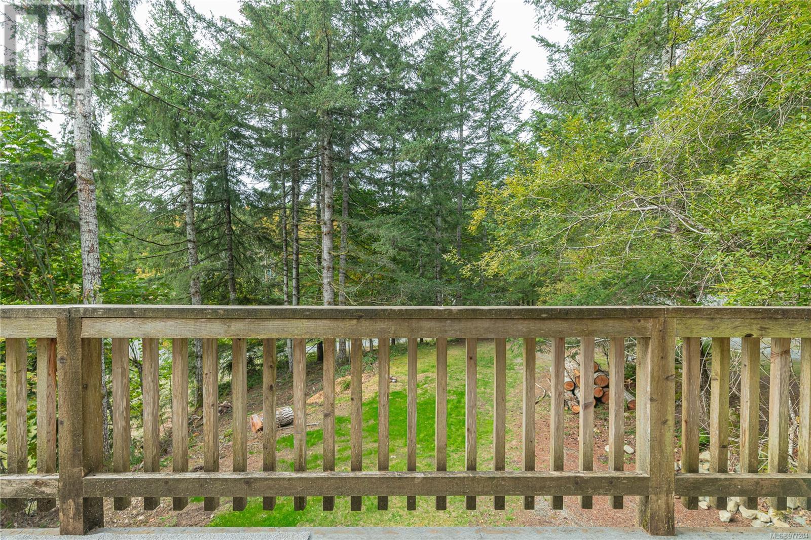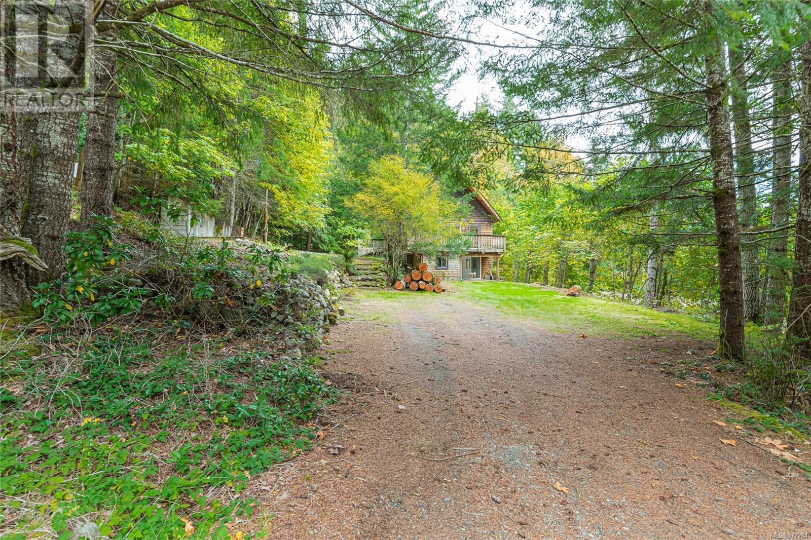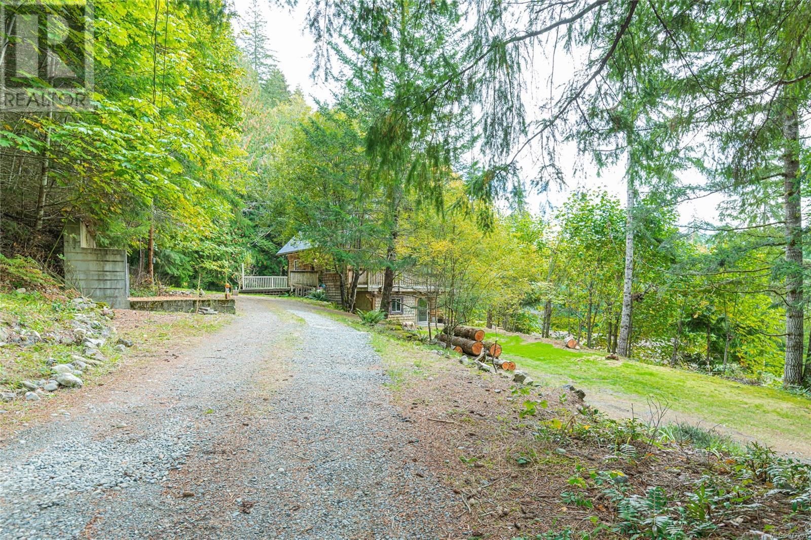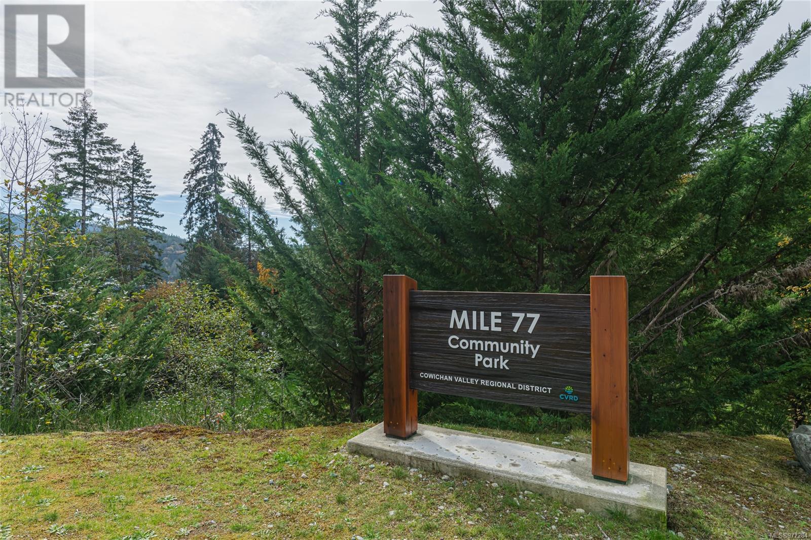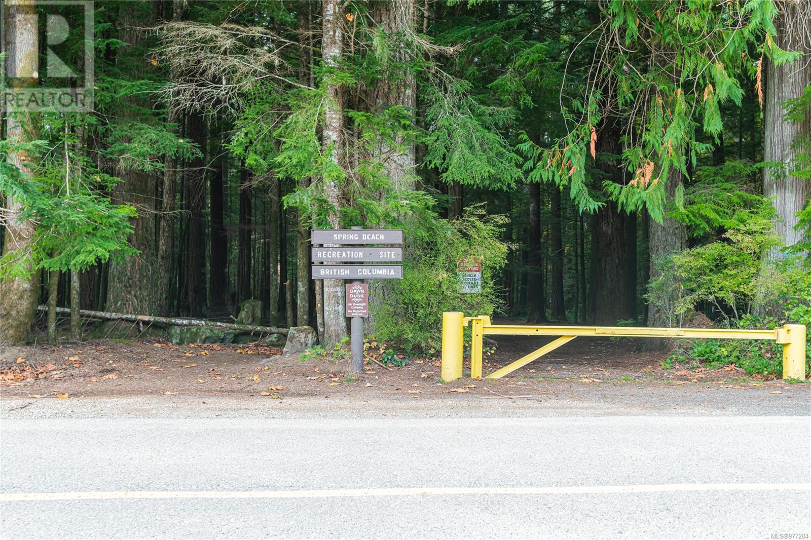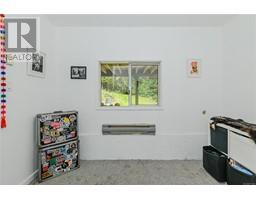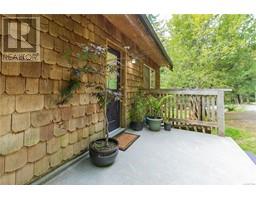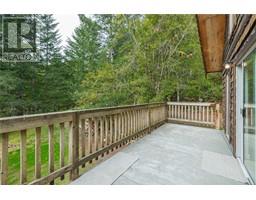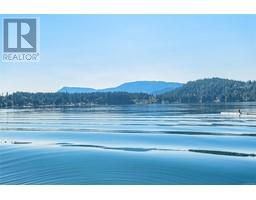3 Bedroom
2 Bathroom
2010 sqft
Cottage, Cabin, Westcoast
Fireplace
None
Baseboard Heaters
$644,000
Recently renovated 3 bed 2 bath Swiss style chalet home on .63 private acres with your very own creek! Located between Lake Cowichan and Youbou this home is 500 m from Sunset Beach, 850 m from Spring Beach as well as being a hop, skip and a jump away from multiple other beach areas. 2 driveways offer ample parking for vehicles, RV's and toys and level access to main and lower floors. Soaring 20' ceilings greet you as you enter the main floor w a bedroom in the loft on the upper level and 2 bedrooms on the lower level with walk out family room and sliding glass doors. Over 800 sq ft of decks! New roof, new water filtration system, refinished hardwood floors and updated kitchen. This charming home is perfect for a retreat/vacation home or an idyllic space to connect with nature and live year round. Handy storage/workshop room. 6km to Lake Cowichan and 30 min from Duncan. Feel nestled in the woods while having quick and easy access to all of the comforts of town. Book your viewing today! (id:46227)
Property Details
|
MLS® Number
|
977284 |
|
Property Type
|
Single Family |
|
Neigbourhood
|
Lake Cowichan |
|
Features
|
Cul-de-sac, Park Setting, Private Setting, See Remarks, Other |
|
Parking Space Total
|
6 |
|
Structure
|
Patio(s) |
|
View Type
|
Mountain View |
Building
|
Bathroom Total
|
2 |
|
Bedrooms Total
|
3 |
|
Architectural Style
|
Cottage, Cabin, Westcoast |
|
Constructed Date
|
1994 |
|
Cooling Type
|
None |
|
Fireplace Present
|
Yes |
|
Fireplace Total
|
1 |
|
Heating Fuel
|
Electric, Propane |
|
Heating Type
|
Baseboard Heaters |
|
Size Interior
|
2010 Sqft |
|
Total Finished Area
|
1934 Sqft |
|
Type
|
House |
Parking
Land
|
Access Type
|
Road Access |
|
Acreage
|
No |
|
Size Irregular
|
0.63 |
|
Size Total
|
0.63 Ac |
|
Size Total Text
|
0.63 Ac |
|
Zoning Description
|
R2 |
|
Zoning Type
|
Residential |
Rooms
| Level |
Type |
Length |
Width |
Dimensions |
|
Second Level |
Primary Bedroom |
|
|
16'10 x 19'10 |
|
Lower Level |
Patio |
|
|
7'4 x 12'8 |
|
Lower Level |
Storage |
|
|
6'10 x 11'1 |
|
Lower Level |
Family Room |
|
|
19'7 x 14'7 |
|
Lower Level |
Bathroom |
|
|
10'1 x 6'3 |
|
Lower Level |
Laundry Room |
|
|
9'9 x 9'11 |
|
Lower Level |
Bedroom |
|
|
9'0 x 11'10 |
|
Lower Level |
Bedroom |
|
|
9'9 x 10'1 |
|
Main Level |
Bathroom |
|
|
9'7 x 8'0 |
|
Main Level |
Living Room |
|
|
19'3 x 14'10 |
|
Main Level |
Dining Room |
|
|
12'6 x 9'10 |
|
Main Level |
Entrance |
|
|
6'9 x 10'2 |
|
Main Level |
Kitchen |
|
|
9'7 x 16'2 |
https://www.realtor.ca/real-estate/27520967/7721-parkinson-rd-lake-cowichan-lake-cowichan





















