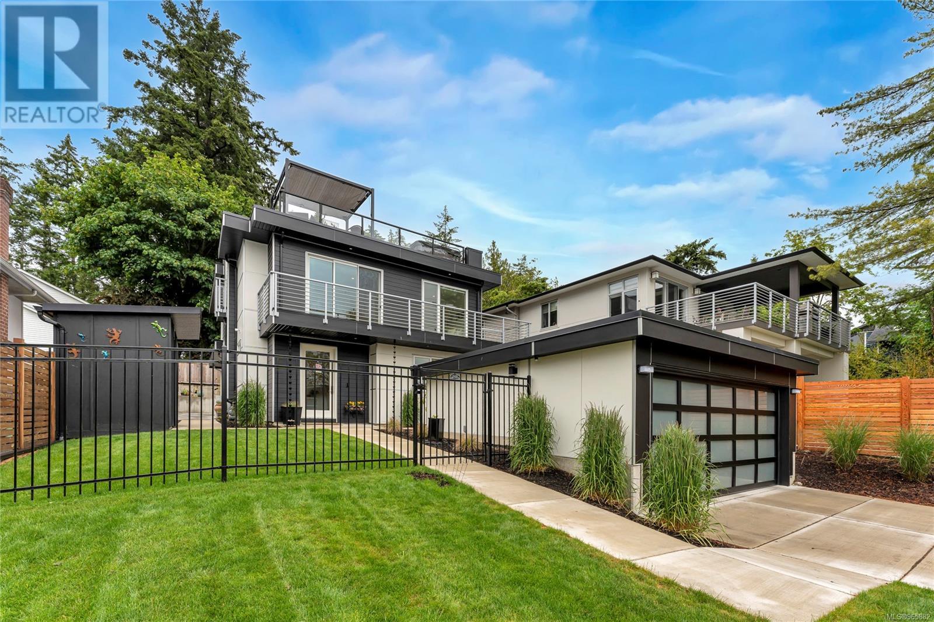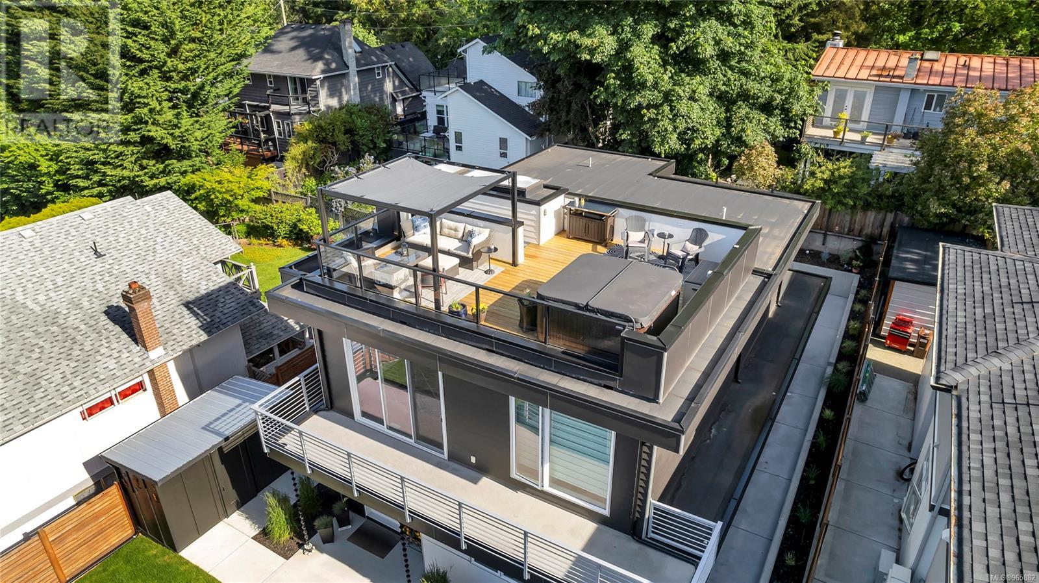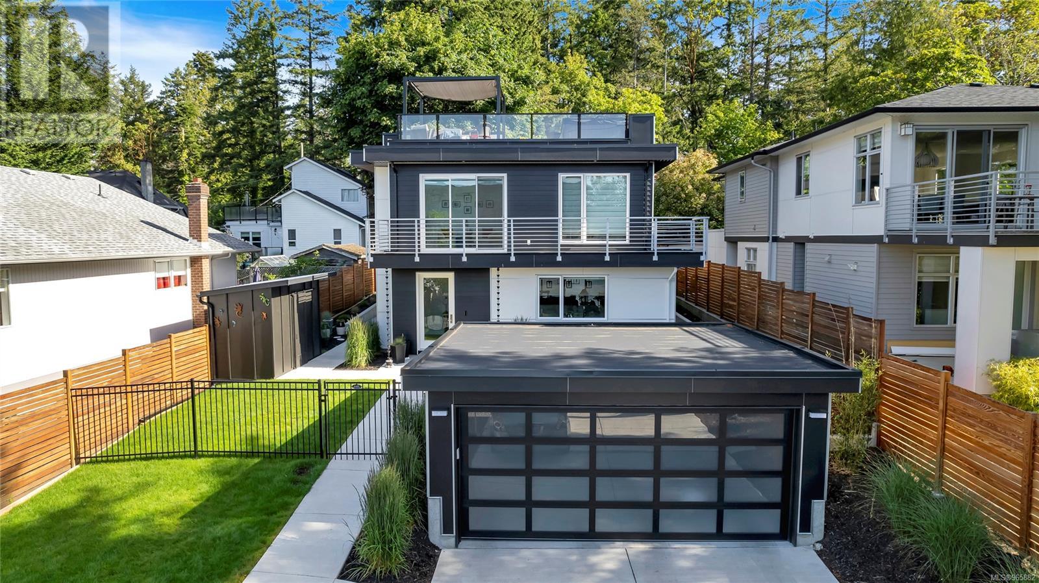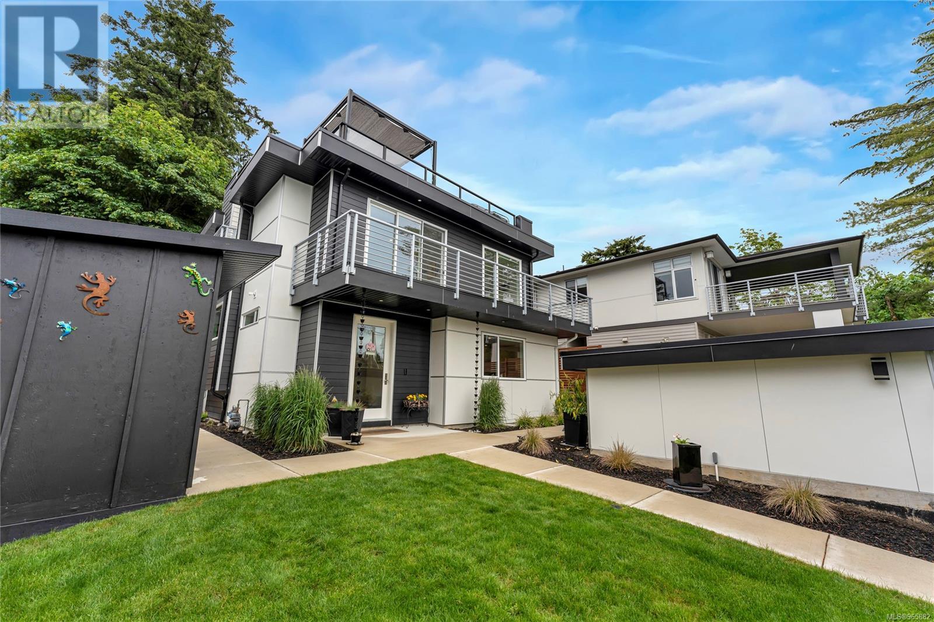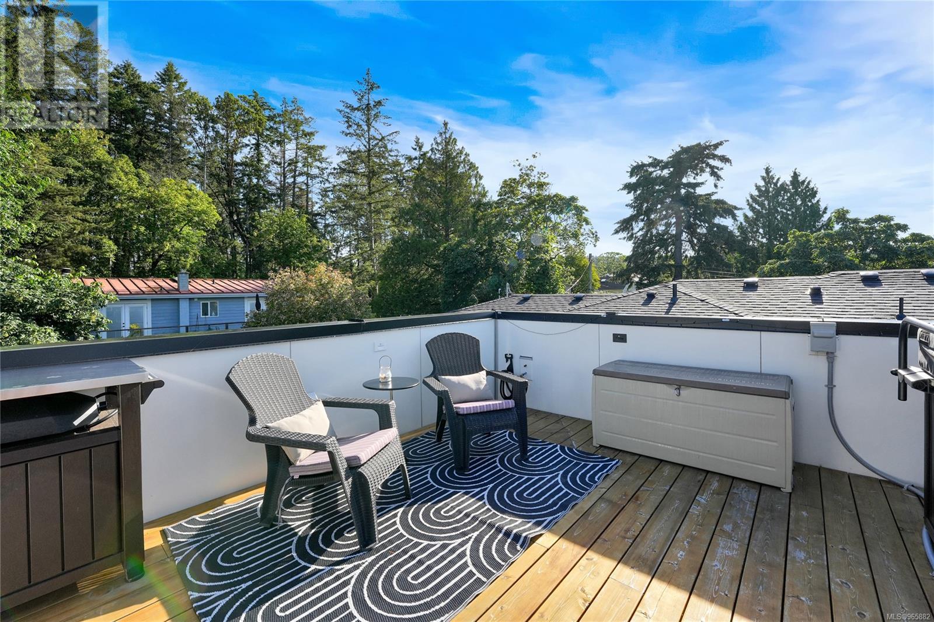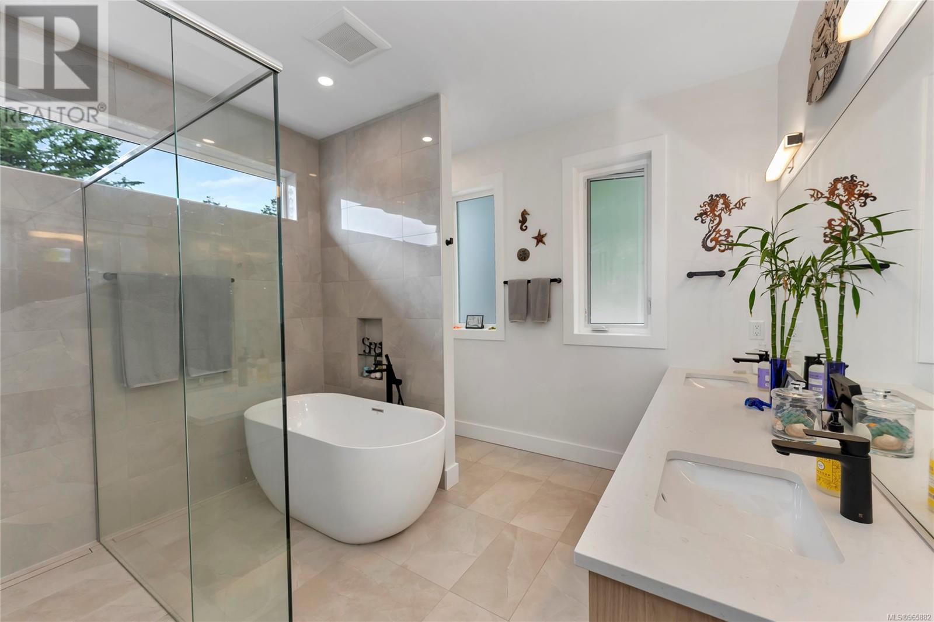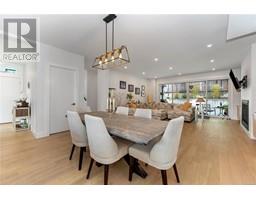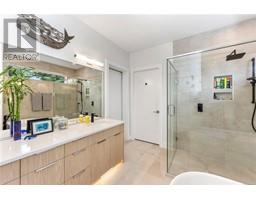4 Bedroom
3 Bathroom
4791 sqft
Contemporary
Fireplace
Air Conditioned, Central Air Conditioning
Forced Air, Heat Pump, Hot Water
$2,460,000
Welcome to your south facing, ocean view home, just steps from the beach in iconic Moodyville. This 4 bedroom property built in 2022 offers panoramic views of the ocean from the rooftop deck complete with hot tub, gas outlet and running water. A second patio on the main floor off the living room offers a year-round outdoor space with power screening and a second gas outlet. The yard is fully fenced, irrigated and low maintenance with a hot/cold tap for rinsing off after your ocean dip or bathing the dog. A two car garage and shed complete the outdoor amenities. Inside the home has nine foot ceilings, hardwood floors throughout with heated tile in the bathrooms, custom built-ins, a large gas fireplace, hot water on demand, five burner gas cook top, second floor laundry, 4-zone heat pump and miles of storage. An easy walk to waterfront restaurants and three marinas to moor your boat make this an ideal location to embrace the West Coast lifestyle. (id:46227)
Property Details
|
MLS® Number
|
965882 |
|
Property Type
|
Single Family |
|
Neigbourhood
|
Brentwood Bay |
|
Features
|
Central Location, Other, Rectangular, Marine Oriented |
|
Parking Space Total
|
6 |
|
Plan
|
Vip26630 |
|
Structure
|
Patio(s), Patio(s) |
|
View Type
|
Mountain View, Ocean View |
Building
|
Bathroom Total
|
3 |
|
Bedrooms Total
|
4 |
|
Architectural Style
|
Contemporary |
|
Constructed Date
|
2022 |
|
Cooling Type
|
Air Conditioned, Central Air Conditioning |
|
Fireplace Present
|
Yes |
|
Fireplace Total
|
1 |
|
Heating Fuel
|
Electric, Natural Gas, Other |
|
Heating Type
|
Forced Air, Heat Pump, Hot Water |
|
Size Interior
|
4791 Sqft |
|
Total Finished Area
|
2549 Sqft |
|
Type
|
House |
Land
|
Acreage
|
No |
|
Size Irregular
|
5866 |
|
Size Total
|
5866 Sqft |
|
Size Total Text
|
5866 Sqft |
|
Zoning Description
|
Rs-1 |
|
Zoning Type
|
Residential |
Rooms
| Level |
Type |
Length |
Width |
Dimensions |
|
Second Level |
Bathroom |
|
|
4-Piece |
|
Second Level |
Bathroom |
|
|
3-Piece |
|
Second Level |
Primary Bedroom |
16 ft |
14 ft |
16 ft x 14 ft |
|
Second Level |
Bedroom |
14 ft |
11 ft |
14 ft x 11 ft |
|
Second Level |
Bedroom |
11 ft |
11 ft |
11 ft x 11 ft |
|
Lower Level |
Storage |
12 ft |
29 ft |
12 ft x 29 ft |
|
Lower Level |
Storage |
23 ft |
29 ft |
23 ft x 29 ft |
|
Main Level |
Patio |
42 ft |
20 ft |
42 ft x 20 ft |
|
Main Level |
Patio |
30 ft |
15 ft |
30 ft x 15 ft |
|
Main Level |
Bathroom |
|
|
2-Piece |
|
Main Level |
Bedroom |
16 ft |
11 ft |
16 ft x 11 ft |
|
Main Level |
Entrance |
8 ft |
11 ft |
8 ft x 11 ft |
|
Main Level |
Kitchen |
17 ft |
11 ft |
17 ft x 11 ft |
|
Main Level |
Dining Room |
17 ft |
11 ft |
17 ft x 11 ft |
|
Main Level |
Living Room |
16 ft |
15 ft |
16 ft x 15 ft |
https://www.realtor.ca/real-estate/27137646/772-harding-lane-central-saanich-brentwood-bay


