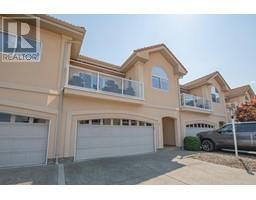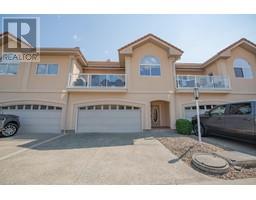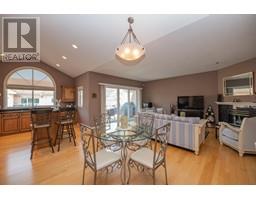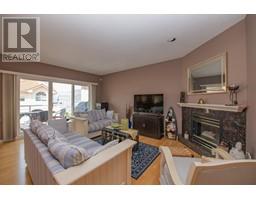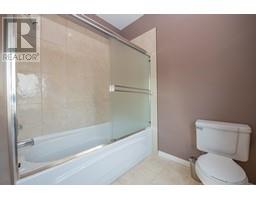7701 Okanagan Landing Road Unit# 8 Vernon, British Columbia V1H 1L3
2 Bedroom
3 Bathroom
1696 sqft
Fireplace
Central Air Conditioning
See Remarks
Landscaped, Level
$899,000Maintenance,
$531 Monthly
Maintenance,
$531 MonthlyGreat lakeview from this immaculate, well maintained property. Morning sunshine on the primary bedroom balcony, sunsets on the front balcony. Steps from the shared beach, and your boat slip. Boat lift works but need maintenance. Murphy bed in the 3rd bedroom, making it a flexible space for your needs. Hot tub has never been used by these owners or previous owners – so cannot speak to it’s running condition. Pet restrictions (1 dog or 1 cat with maximum height of 60cm) Rental restrictions (No less than 6 months rentals allowed). (id:46227)
Property Details
| MLS® Number | 10319963 |
| Property Type | Single Family |
| Neigbourhood | Okanagan Landing |
| Community Name | Silverton on the lake |
| Amenities Near By | Golf Nearby, Park, Recreation, Schools |
| Community Features | Family Oriented, Pet Restrictions, Pets Allowed With Restrictions |
| Features | Level Lot, Central Island, Two Balconies |
| Parking Space Total | 2 |
| Structure | Dock |
| View Type | Lake View |
Building
| Bathroom Total | 3 |
| Bedrooms Total | 2 |
| Appliances | Refrigerator, Dishwasher, Dryer, Range - Electric, Microwave, Washer, Oven - Built-in |
| Constructed Date | 1995 |
| Construction Style Attachment | Attached |
| Cooling Type | Central Air Conditioning |
| Exterior Finish | Stucco |
| Fire Protection | Smoke Detector Only |
| Fireplace Fuel | Gas |
| Fireplace Present | Yes |
| Fireplace Type | Unknown |
| Flooring Type | Carpeted, Ceramic Tile, Vinyl |
| Half Bath Total | 1 |
| Heating Type | See Remarks |
| Roof Material | Tile |
| Roof Style | Unknown |
| Stories Total | 2 |
| Size Interior | 1696 Sqft |
| Type | Row / Townhouse |
| Utility Water | Municipal Water |
Parking
| Attached Garage | 2 |
| Heated Garage |
Land
| Access Type | Easy Access |
| Acreage | No |
| Fence Type | Fence |
| Land Amenities | Golf Nearby, Park, Recreation, Schools |
| Landscape Features | Landscaped, Level |
| Sewer | Municipal Sewage System |
| Size Total Text | Under 1 Acre |
| Zoning Type | Unknown |
Rooms
| Level | Type | Length | Width | Dimensions |
|---|---|---|---|---|
| Second Level | Dining Room | 12'0'' x 8'0'' | ||
| Second Level | 2pc Bathroom | 9'9'' x 5'7'' | ||
| Second Level | 4pc Ensuite Bath | 11'11'' x 7'8'' | ||
| Second Level | Primary Bedroom | 14'3'' x 12'6'' | ||
| Second Level | Kitchen | 13'0'' x 12'0'' | ||
| Second Level | Living Room | 24'2'' x 14'0'' | ||
| Main Level | Other | 21'5'' x 18'5'' | ||
| Main Level | Foyer | 7'6'' x 7'7'' | ||
| Main Level | 3pc Bathroom | 7'3'' x 6'1'' | ||
| Main Level | Bedroom | 10'2'' x 12'7'' | ||
| Main Level | Den | 12'7'' x 16' |






































