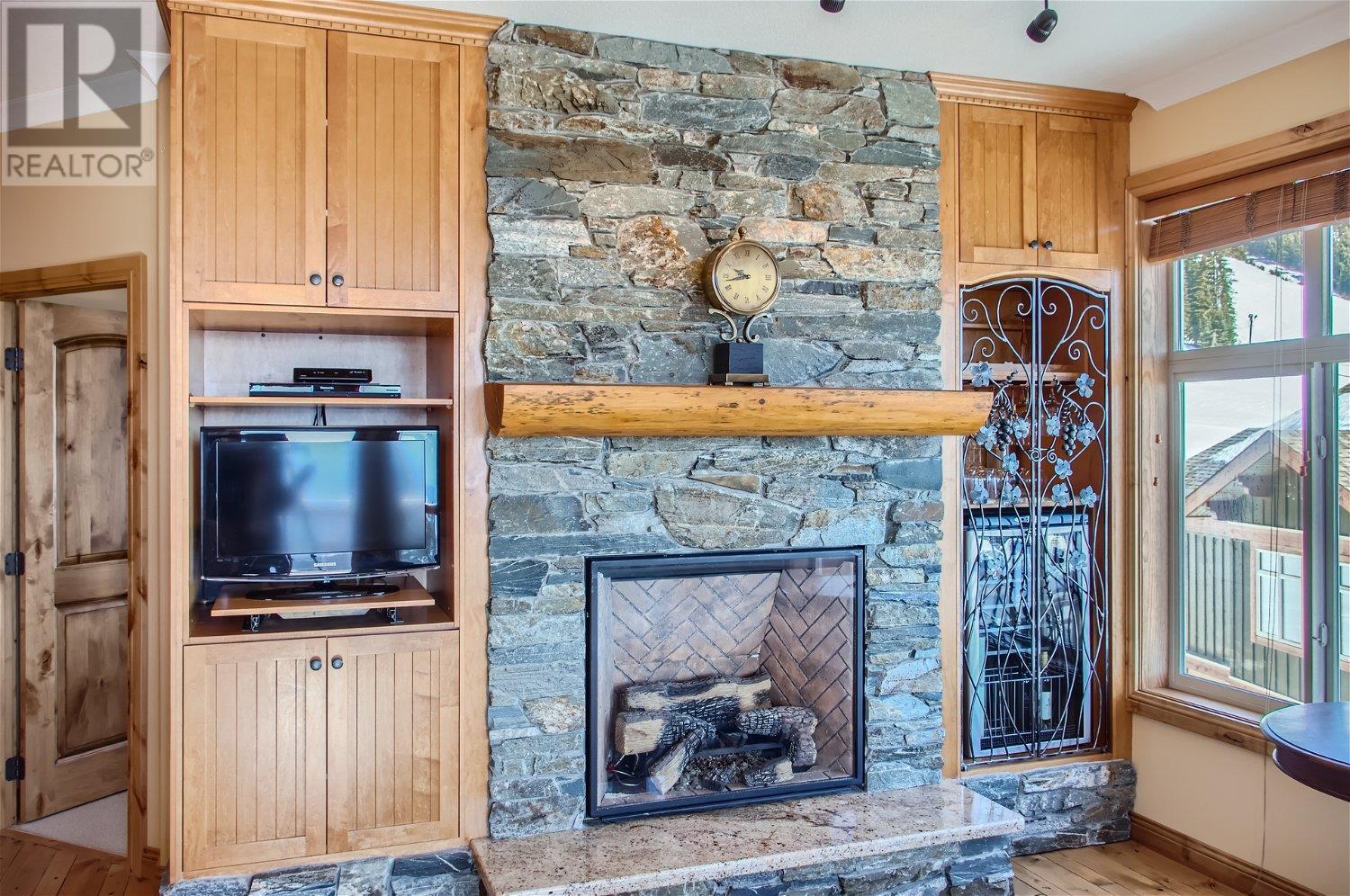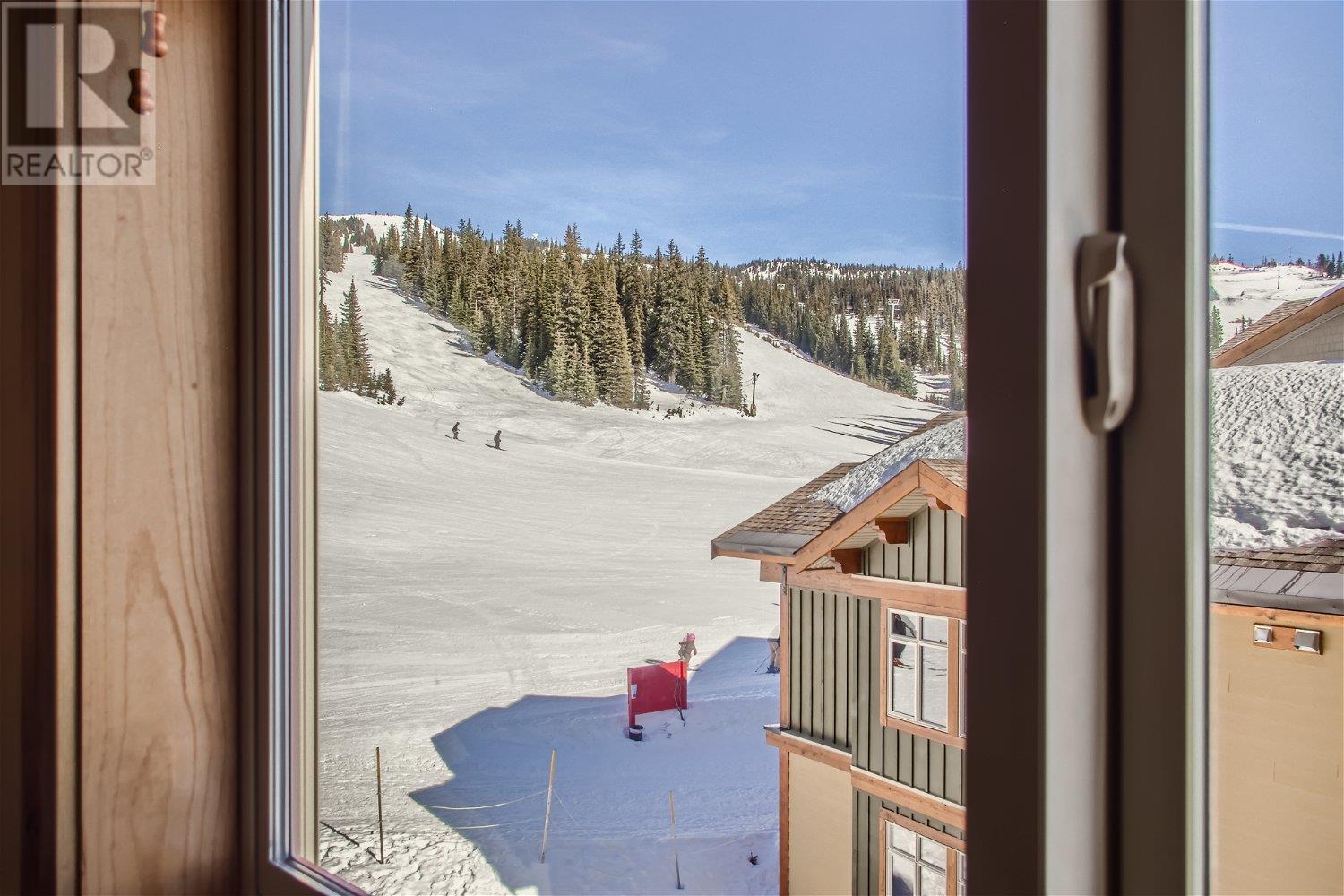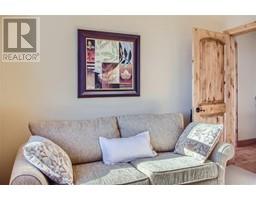7700 Porcupine Road Unit# 4604 Lot# 92 Big White, British Columbia V1P 1P3
$779,000Maintenance, Heat, Insurance, Property Management, Other, See Remarks, Waste Removal
$858.10 Monthly
Maintenance, Heat, Insurance, Property Management, Other, See Remarks, Waste Removal
$858.10 MonthlyWelcome to Aspens 4-604, your dream mountain retreat at Big White, with breathtaking south-facing views. This exclusive 3-bedroom, 2-bathroom top-floor corner unit has been kept in pristine condition for personal use, preserving its brand-new feel. A cozy foyer with heated slate flooring welcomes you, leading to a modern kitchen with breakfast bar, opening into the spacious dining and living area with a decorative gas fireplace. The master suite offers stunning mountain views and an ensuite with heated floors, while two additional bedrooms provide flexible space. The balcony reveals panoramic views of the Monashee Mountains, Telus Park, and Slopeside. With a ski locker, underground parking, ski-in/ski-out access, and no restrictions on short-term rentals or foreign buyers, this mountain sanctuary offers both luxury and flexibility. Plus, you could be settled in your dream winter home for the upcoming season! (id:46227)
Property Details
| MLS® Number | 10325019 |
| Property Type | Recreational |
| Neigbourhood | Big White |
| Community Name | The Aspens |
| Community Features | Rentals Allowed |
| Features | Central Island, Balcony |
| Parking Space Total | 1 |
| Storage Type | Storage, Locker |
| View Type | Mountain View |
Building
| Bathroom Total | 2 |
| Bedrooms Total | 3 |
| Amenities | Storage - Locker |
| Appliances | Refrigerator, Dishwasher, Oven - Electric, Freezer, Microwave, Washer & Dryer, Wine Fridge |
| Constructed Date | 2004 |
| Exterior Finish | Concrete |
| Fire Protection | Sprinkler System-fire, Controlled Entry, Smoke Detector Only |
| Fireplace Fuel | Gas |
| Fireplace Present | Yes |
| Fireplace Type | Unknown |
| Flooring Type | Carpeted, Mixed Flooring, Wood, Tile |
| Heating Type | Baseboard Heaters, See Remarks |
| Roof Material | Asphalt Shingle |
| Roof Style | Unknown |
| Stories Total | 1 |
| Size Interior | 1124 Sqft |
| Type | Apartment |
| Utility Water | Community Water User's Utility |
Parking
| Parkade | |
| Underground |
Land
| Acreage | No |
| Sewer | Municipal Sewage System |
| Size Total Text | Under 1 Acre |
| Zoning Type | Recreational |
Rooms
| Level | Type | Length | Width | Dimensions |
|---|---|---|---|---|
| Main Level | Dining Room | 16'8'' x 13'2'' | ||
| Main Level | Bedroom | 10'10'' x 1' | ||
| Main Level | Bedroom | 14'6'' x 11'4'' | ||
| Main Level | 3pc Ensuite Bath | 4'8'' x 3'7'' | ||
| Main Level | 3pc Bathroom | 4'8'' x 3'7'' | ||
| Main Level | Primary Bedroom | 12' x 13'9'' | ||
| Main Level | Living Room | 12' x 13'4'' | ||
| Main Level | Kitchen | 9' x 13'9'' |
Utilities
| Electricity | Available |
| Water | Available |
https://www.realtor.ca/real-estate/27476211/7700-porcupine-road-unit-4604-lot-92-big-white-big-white






















































