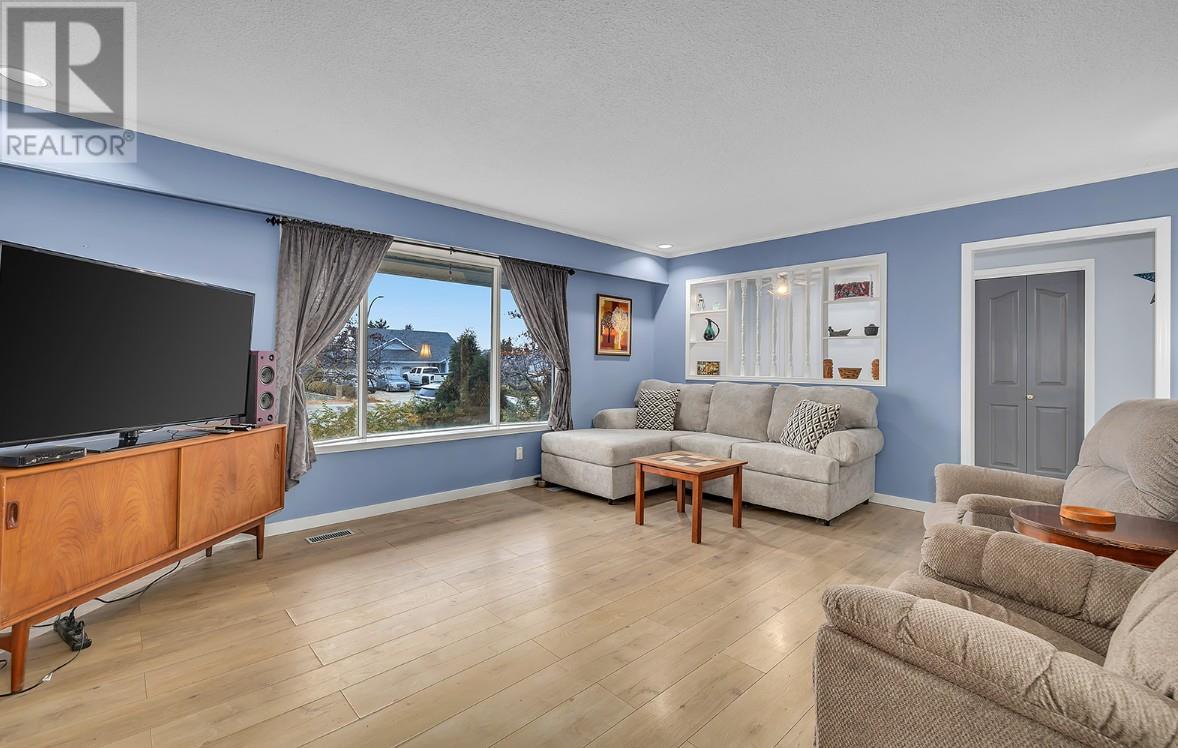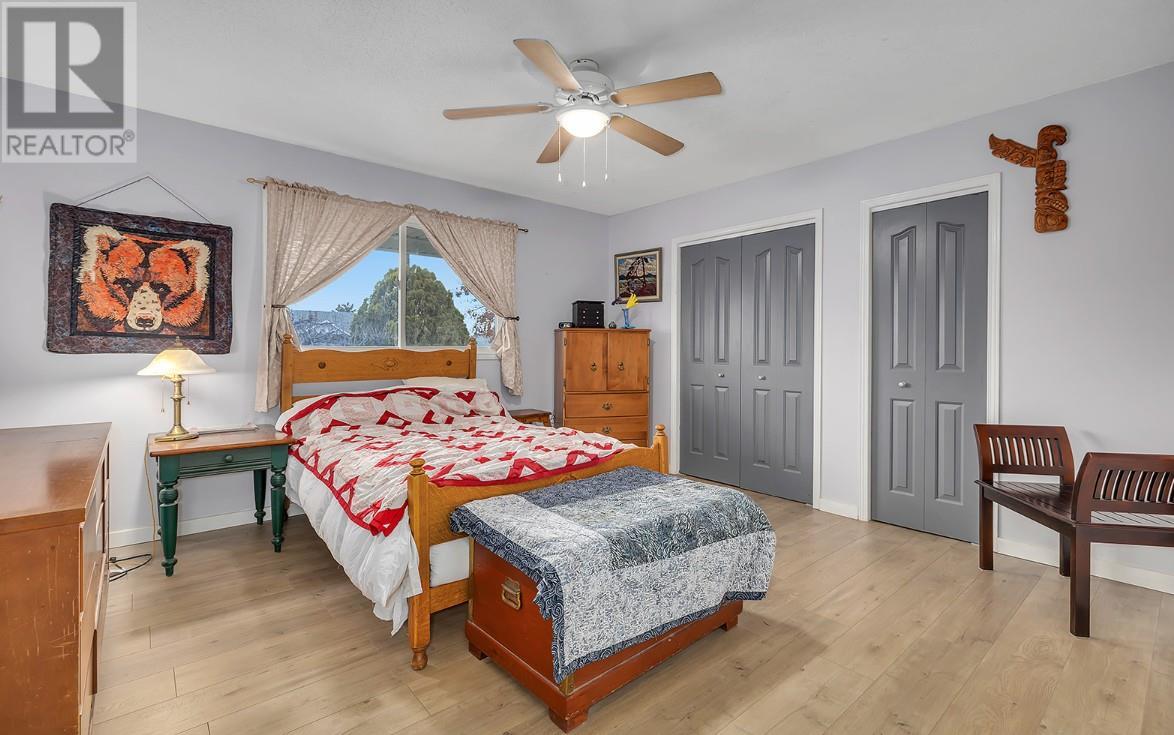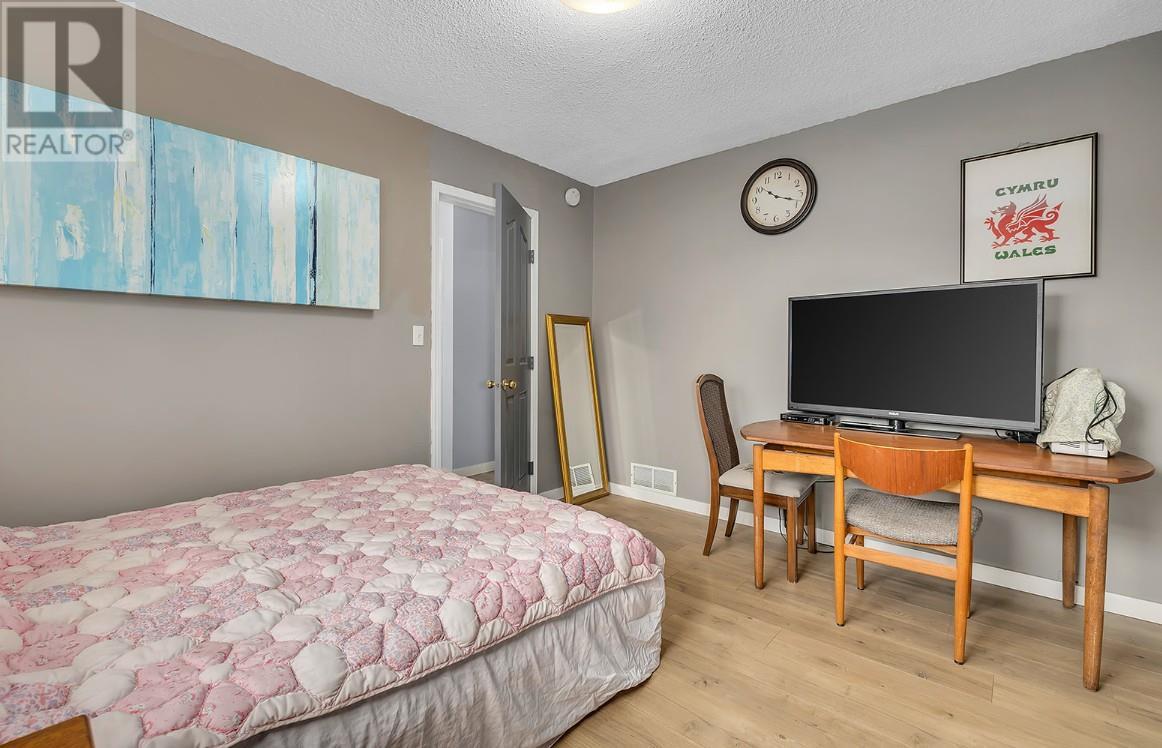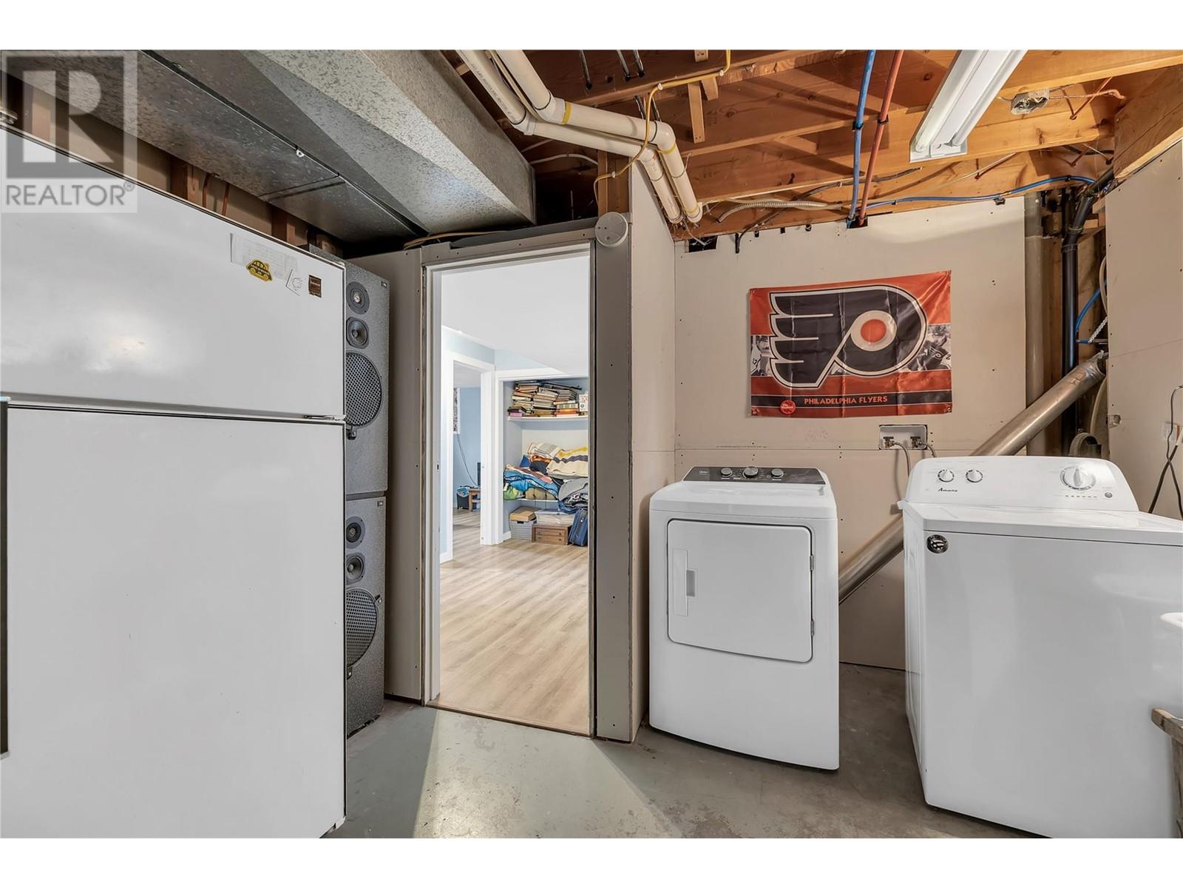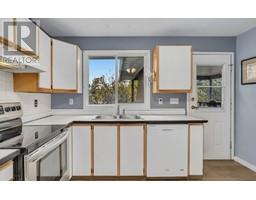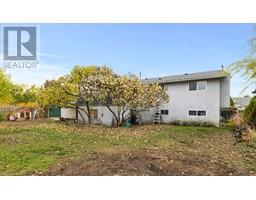4 Bedroom
2 Bathroom
1893 sqft
Fireplace
Central Air Conditioning
Forced Air
$779,000
Welcome to this charming home, perfectly situated in the Rutland South area. This residence offers ample space, functionality, and convenience for families of all sizes. The main floor features a large bright living room open to the dining area. The Dining area directly beside kitchen with newer appliances and access to the extra large covered deck with stairs to the fenced back yard. Additionally on the main floor there are 2 large bedrooms each with ample closet space and a full bathroom. The basement adds incredible flexibility, offering 2 good size bedrooms with a full bath and a large family room for extra space accompanied by an electric fireplace. Laundry room with ample storage space and new washer & dryer to complete the basement. 1 covered parking space is conveniently located on the side of the home with lots of additional uncovered parking. Potential for basement suite with separate access. Updates include all poly B removed, Vinyl plank flooring on the main floor, newer appliances and electric fireplace in the basement. (id:46227)
Property Details
|
MLS® Number
|
10327981 |
|
Property Type
|
Single Family |
|
Neigbourhood
|
Rutland South |
|
Parking Space Total
|
3 |
Building
|
Bathroom Total
|
2 |
|
Bedrooms Total
|
4 |
|
Appliances
|
Refrigerator, Dryer, Oven - Electric, Washer |
|
Basement Type
|
Full |
|
Constructed Date
|
1970 |
|
Construction Style Attachment
|
Detached |
|
Cooling Type
|
Central Air Conditioning |
|
Exterior Finish
|
Stucco |
|
Fireplace Fuel
|
Electric |
|
Fireplace Present
|
Yes |
|
Fireplace Type
|
Unknown |
|
Flooring Type
|
Laminate, Vinyl |
|
Heating Type
|
Forced Air |
|
Roof Material
|
Asphalt Shingle |
|
Roof Style
|
Unknown |
|
Stories Total
|
2 |
|
Size Interior
|
1893 Sqft |
|
Type
|
House |
|
Utility Water
|
Municipal Water |
Parking
Land
|
Acreage
|
No |
|
Sewer
|
Municipal Sewage System |
|
Size Irregular
|
0.22 |
|
Size Total
|
0.22 Ac|under 1 Acre |
|
Size Total Text
|
0.22 Ac|under 1 Acre |
|
Zoning Type
|
Unknown |
Rooms
| Level |
Type |
Length |
Width |
Dimensions |
|
Basement |
Storage |
|
|
11'2'' x 20'10'' |
|
Basement |
Full Bathroom |
|
|
6'2'' x 7'3'' |
|
Basement |
Bedroom |
|
|
9'7'' x 13'2'' |
|
Basement |
Bedroom |
|
|
9'8'' x 9'8'' |
|
Basement |
Recreation Room |
|
|
12'11'' x 17'2'' |
|
Main Level |
Full Bathroom |
|
|
6'9'' x 7' |
|
Main Level |
Bedroom |
|
|
12'4'' x 10'2'' |
|
Main Level |
Primary Bedroom |
|
|
12'7'' x 13'8'' |
|
Main Level |
Living Room |
|
|
14'5'' x 17'8'' |
|
Main Level |
Dining Room |
|
|
10'7'' x 9'1'' |
|
Main Level |
Kitchen |
|
|
10'7'' x 11'8'' |
https://www.realtor.ca/real-estate/27647578/770-hollydell-road-kelowna-rutland-south





