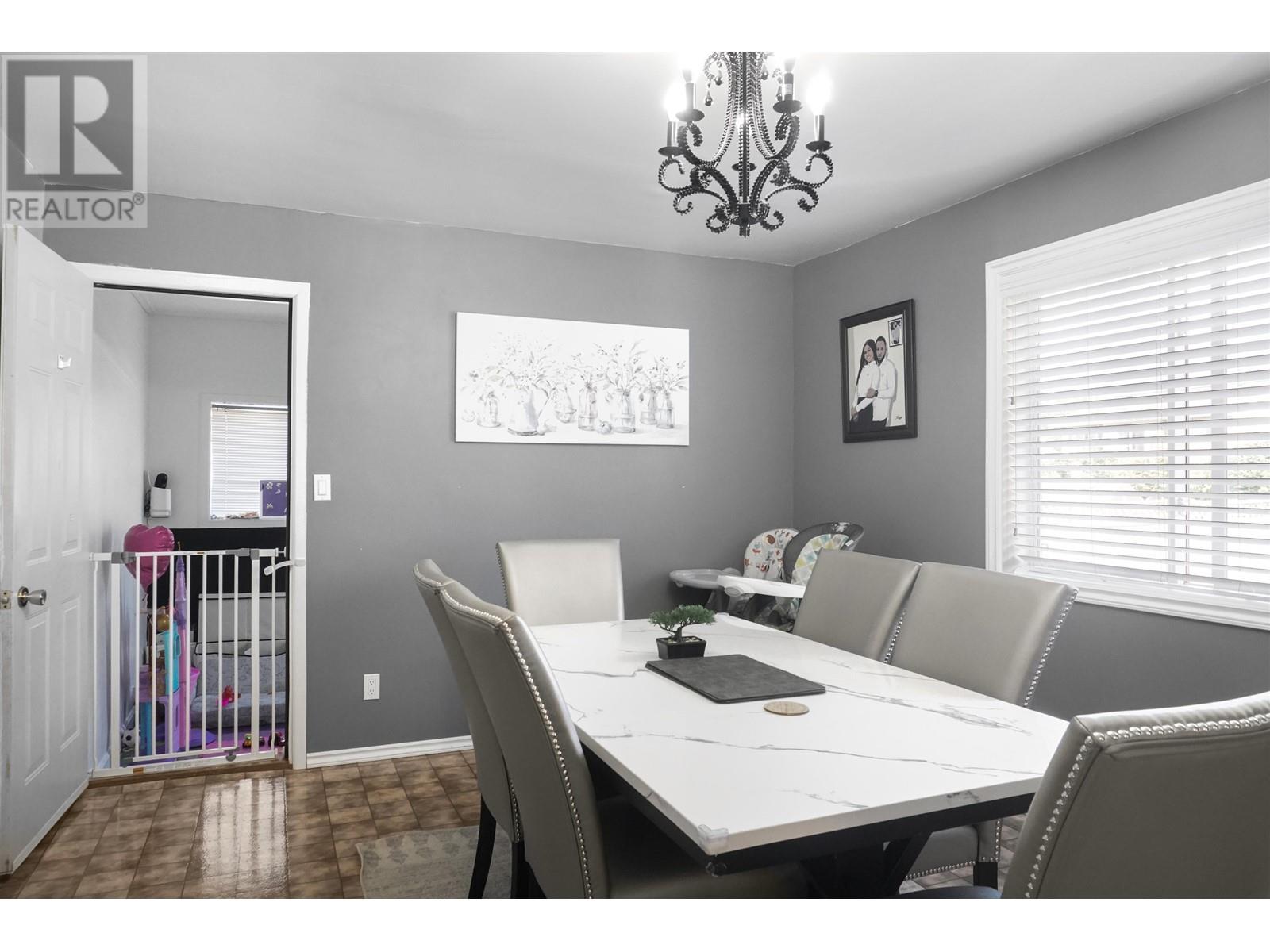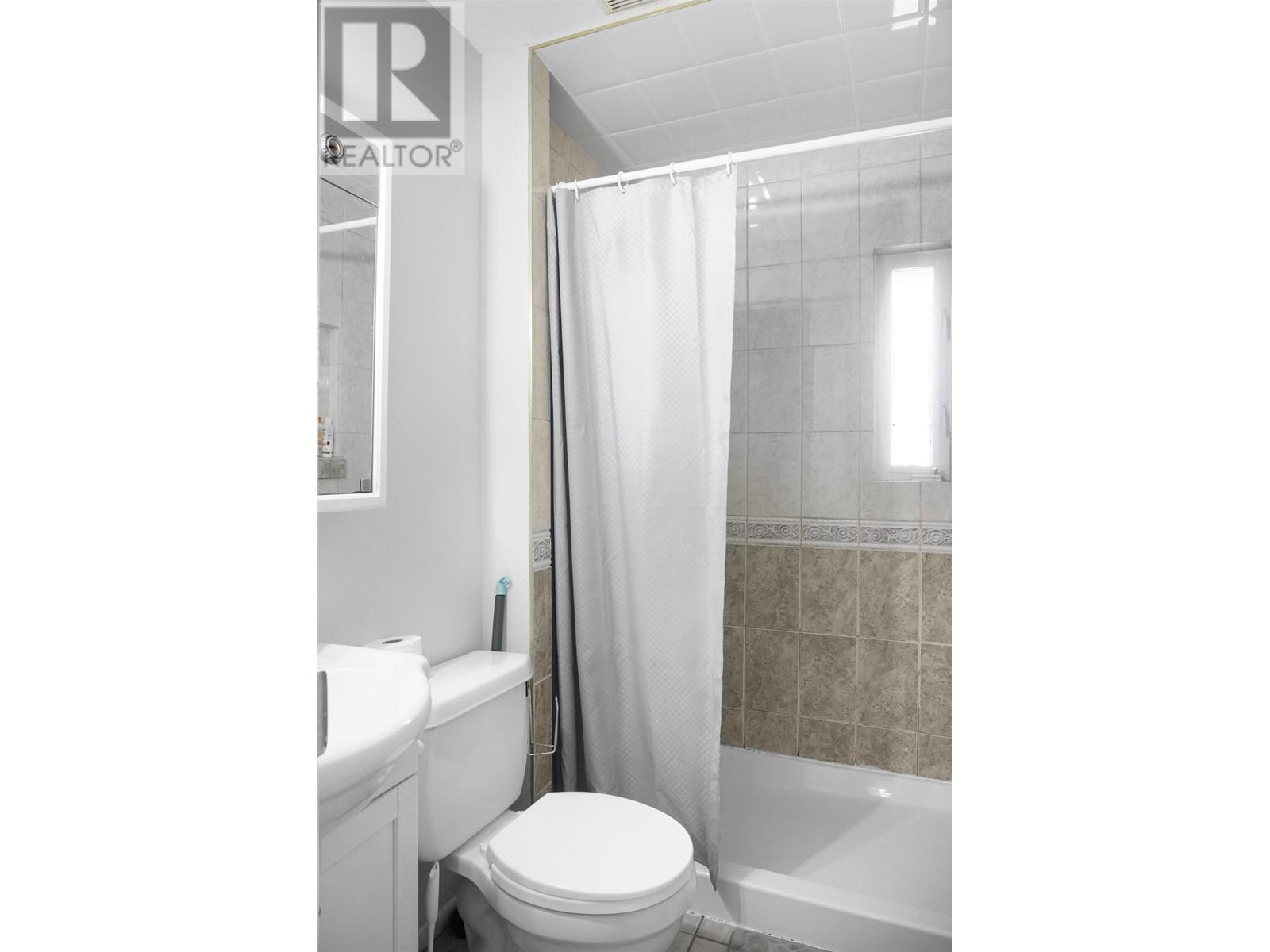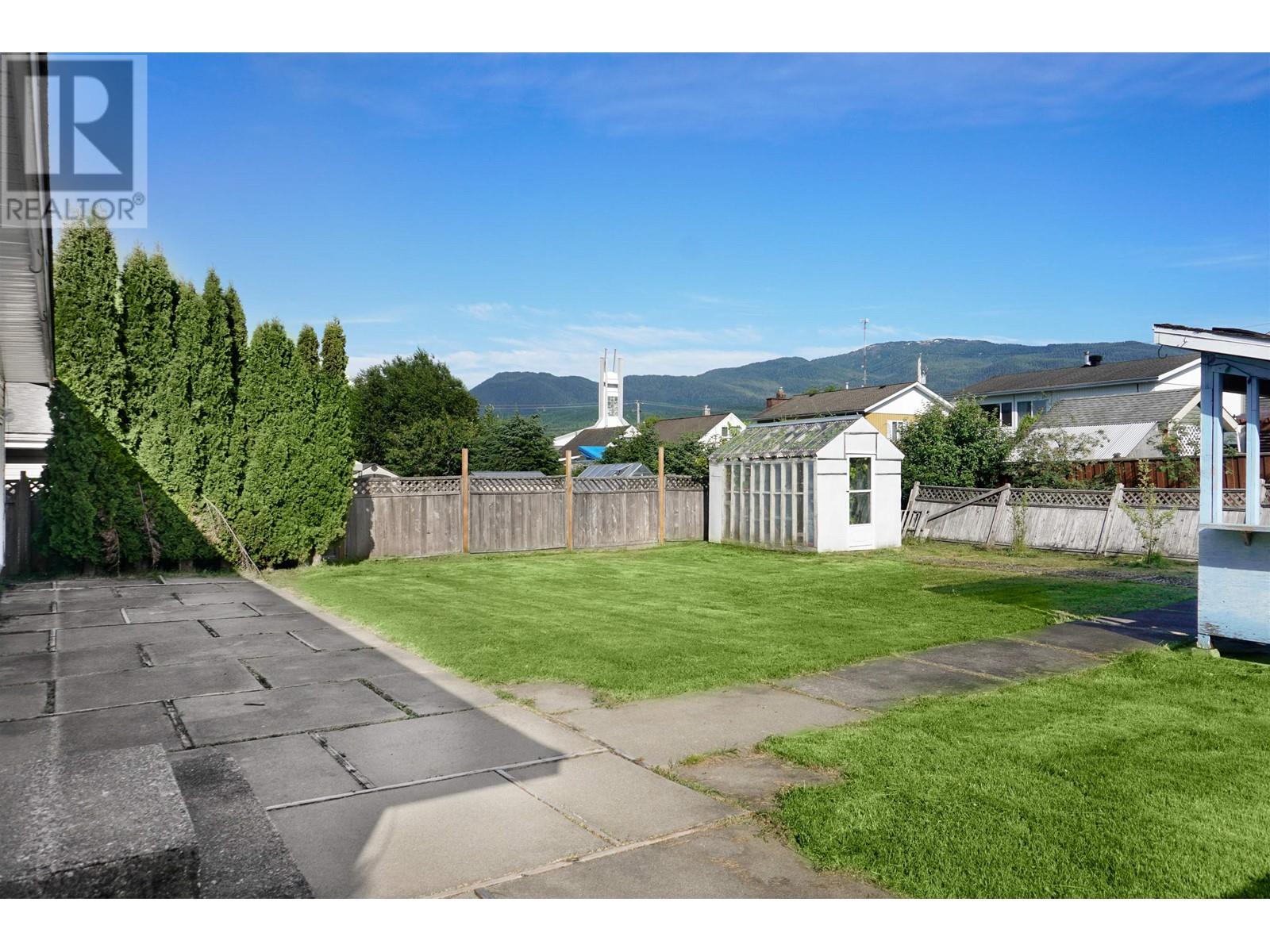4 Bedroom
2 Bathroom
1958 sqft
Fireplace
Forced Air
$409,000
* PREC - Personal Real Estate Corporation. This is not your average 1.5 storey home! With charming curb appeal, and a ton of updates over the years this one is sure to stand out above the competition. This home features a spacious main level with an addition including a large kitchen & dining area, an office space, and large laundry room. There is a ton of room for entertaining, plus 3 good sized bedrooms and a 4pc bathroom on the main level. Upstairs you have a massive primary bedroom that has a ton of space and its own ensuite with a deep soaker tub! Some of the key updates include siding, windows, furnace, electrical panel, flooring, kitchen, and bathrooms! This house is unique and must be seen to be appreciated. Don't forget about the fenced in yard that gets a ton of sun, and a good sized garage with access into the house. (id:46227)
Property Details
|
MLS® Number
|
R2935130 |
|
Property Type
|
Single Family |
|
View Type
|
Mountain View |
Building
|
Bathroom Total
|
2 |
|
Bedrooms Total
|
4 |
|
Appliances
|
Washer, Dryer, Refrigerator, Stove, Dishwasher |
|
Basement Type
|
Crawl Space |
|
Constructed Date
|
1955 |
|
Construction Style Attachment
|
Detached |
|
Fireplace Present
|
Yes |
|
Fireplace Total
|
1 |
|
Foundation Type
|
Concrete Perimeter |
|
Heating Fuel
|
Natural Gas |
|
Heating Type
|
Forced Air |
|
Roof Material
|
Asphalt Shingle |
|
Roof Style
|
Conventional |
|
Stories Total
|
2 |
|
Size Interior
|
1958 Sqft |
|
Type
|
House |
|
Utility Water
|
Municipal Water |
Parking
Land
|
Acreage
|
No |
|
Size Irregular
|
6596 |
|
Size Total
|
6596 Sqft |
|
Size Total Text
|
6596 Sqft |
Rooms
| Level |
Type |
Length |
Width |
Dimensions |
|
Above |
Primary Bedroom |
35 ft |
11 ft ,7 in |
35 ft x 11 ft ,7 in |
|
Main Level |
Foyer |
10 ft ,9 in |
5 ft ,7 in |
10 ft ,9 in x 5 ft ,7 in |
|
Main Level |
Bedroom 2 |
9 ft |
10 ft ,8 in |
9 ft x 10 ft ,8 in |
|
Main Level |
Dining Room |
11 ft ,5 in |
13 ft ,7 in |
11 ft ,5 in x 13 ft ,7 in |
|
Main Level |
Kitchen |
13 ft ,4 in |
11 ft ,5 in |
13 ft ,4 in x 11 ft ,5 in |
|
Main Level |
Laundry Room |
11 ft ,1 in |
6 ft |
11 ft ,1 in x 6 ft |
|
Main Level |
Flex Space |
11 ft ,5 in |
9 ft ,5 in |
11 ft ,5 in x 9 ft ,5 in |
|
Main Level |
Bedroom 3 |
11 ft ,8 in |
12 ft ,2 in |
11 ft ,8 in x 12 ft ,2 in |
|
Main Level |
Bedroom 4 |
11 ft ,8 in |
8 ft ,3 in |
11 ft ,8 in x 8 ft ,3 in |
|
Main Level |
Living Room |
12 ft |
14 ft |
12 ft x 14 ft |
https://www.realtor.ca/real-estate/27534973/77-teal-street-kitimat




















































