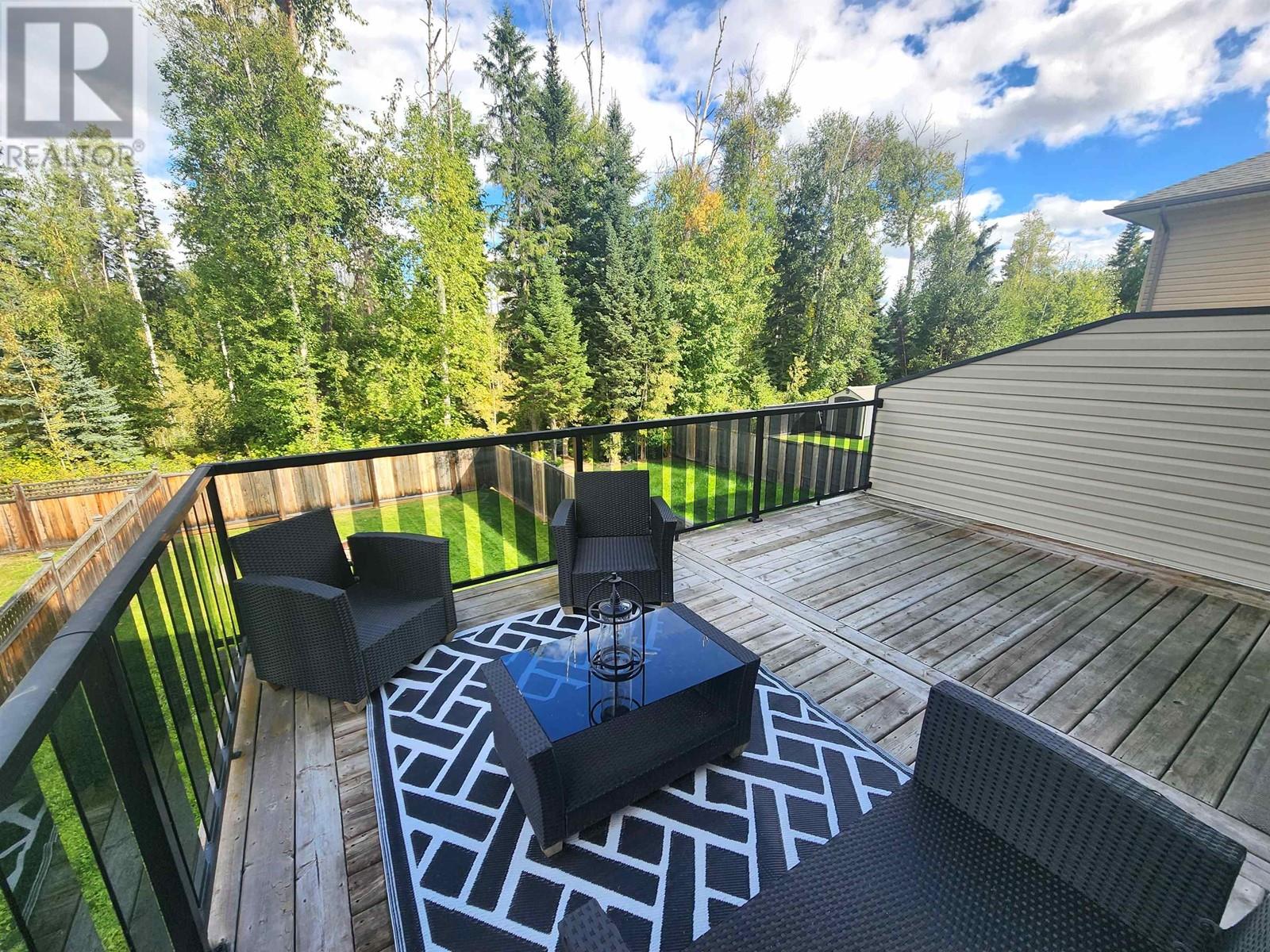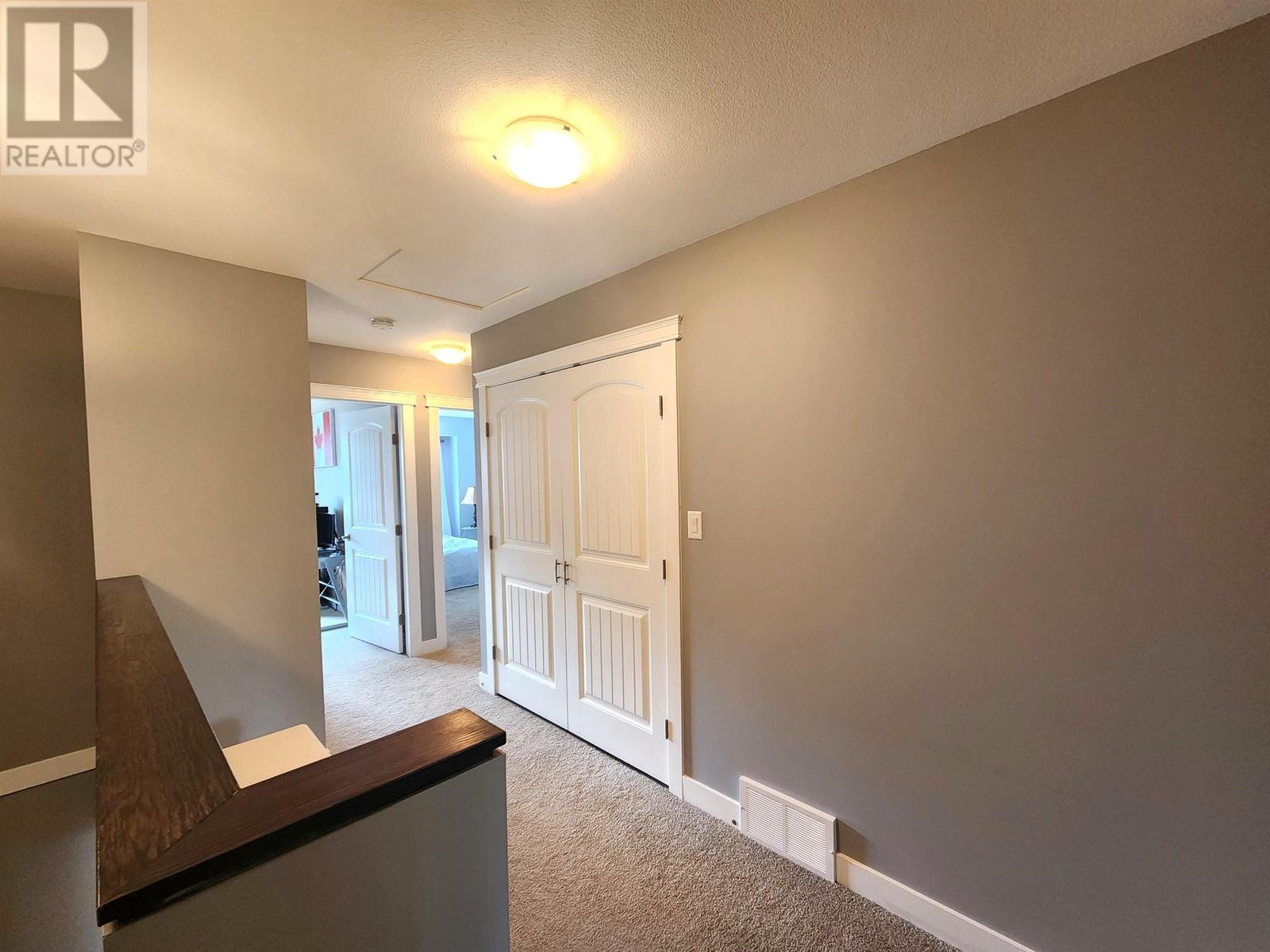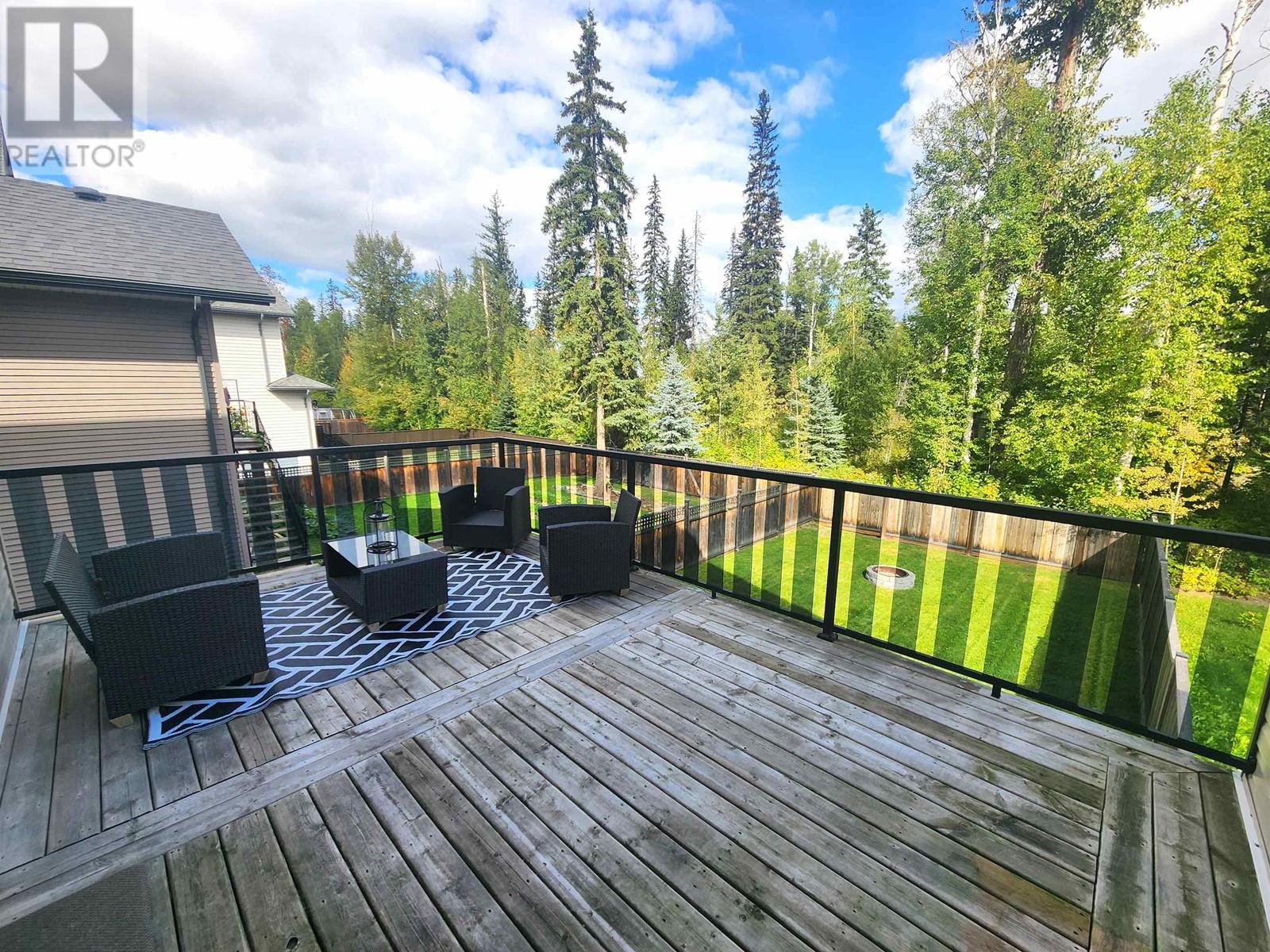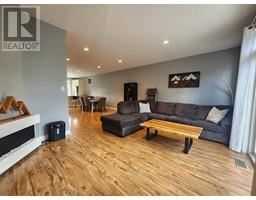3 Bedroom
3 Bathroom
1781 sqft
Forced Air
$499,999
This is a clean move-in ready half duplex, backing onto greenspace! Ground level entry. Large foyer with plenty of room for boots and coats. Extra deep, double tandem garage fits 2 vehicles, with half currently being used as a home gym. Large utility room with storage space and backyard access. Reversed main floor is bright and open, featuring a functional kitchen with peninsula eating bar, spacious dining area and living room with a sliding glass door to the sundeck. The private fenced yard, complete with fire pit, backs onto green space and trails, and provides a covered space ideal for a hottub. Three bedrooms and laundry up. Primary bedroom with 4 piece ensuite and dual closets. Very functional floorplan looking for new owners. RV parking and gated yard access (id:46227)
Property Details
|
MLS® Number
|
R2925623 |
|
Property Type
|
Single Family |
Building
|
Bathroom Total
|
3 |
|
Bedrooms Total
|
3 |
|
Appliances
|
Washer, Dryer, Refrigerator, Stove, Dishwasher |
|
Basement Development
|
Finished |
|
Basement Type
|
N/a (finished) |
|
Constructed Date
|
2012 |
|
Construction Style Attachment
|
Attached |
|
Foundation Type
|
Concrete Perimeter |
|
Heating Fuel
|
Natural Gas |
|
Heating Type
|
Forced Air |
|
Roof Material
|
Asphalt Shingle |
|
Roof Style
|
Conventional |
|
Stories Total
|
3 |
|
Size Interior
|
1781 Sqft |
|
Type
|
Duplex |
|
Utility Water
|
Municipal Water |
Parking
Land
|
Acreage
|
No |
|
Size Irregular
|
3722 |
|
Size Total
|
3722 Sqft |
|
Size Total Text
|
3722 Sqft |
Rooms
| Level |
Type |
Length |
Width |
Dimensions |
|
Above |
Primary Bedroom |
16 ft |
13 ft ,2 in |
16 ft x 13 ft ,2 in |
|
Above |
Bedroom 2 |
11 ft ,2 in |
8 ft ,1 in |
11 ft ,2 in x 8 ft ,1 in |
|
Above |
Bedroom 3 |
10 ft ,1 in |
9 ft ,1 in |
10 ft ,1 in x 9 ft ,1 in |
|
Above |
Laundry Room |
5 ft |
3 ft |
5 ft x 3 ft |
|
Basement |
Foyer |
6 ft |
12 ft |
6 ft x 12 ft |
|
Basement |
Utility Room |
6 ft |
15 ft |
6 ft x 15 ft |
|
Main Level |
Living Room |
18 ft ,6 in |
11 ft ,6 in |
18 ft ,6 in x 11 ft ,6 in |
|
Main Level |
Dining Room |
12 ft ,6 in |
12 ft |
12 ft ,6 in x 12 ft |
|
Main Level |
Kitchen |
18 ft ,6 in |
8 ft |
18 ft ,6 in x 8 ft |
https://www.realtor.ca/real-estate/27420856/7674-creekside-way-prince-george


















































