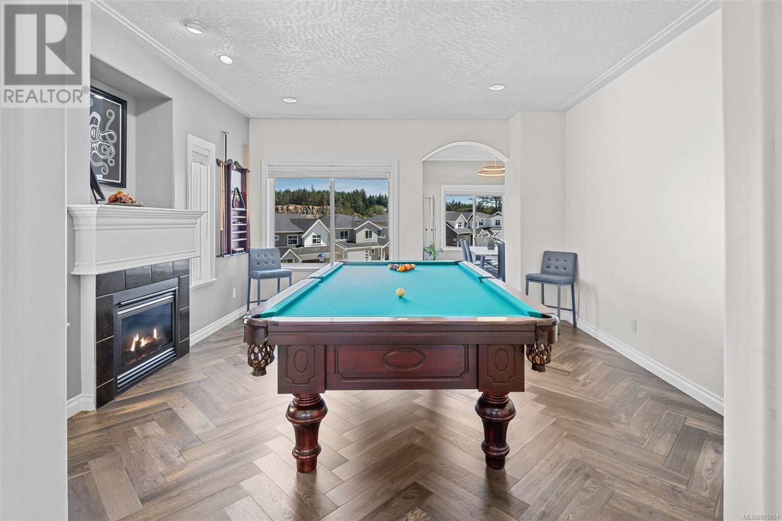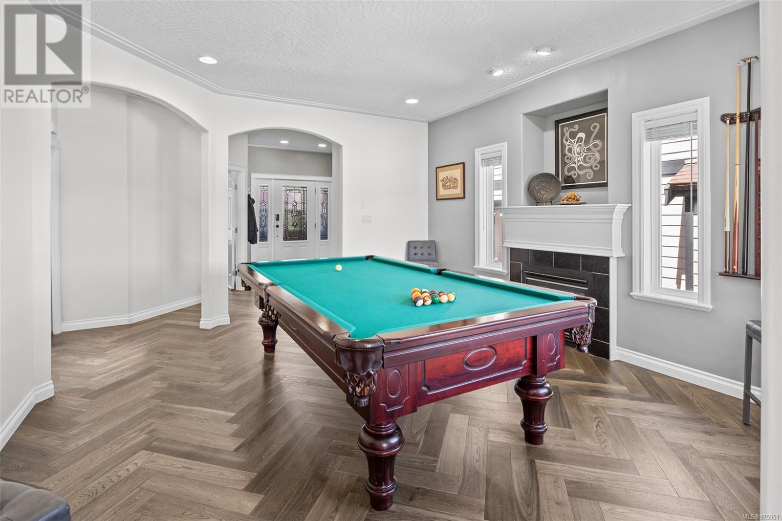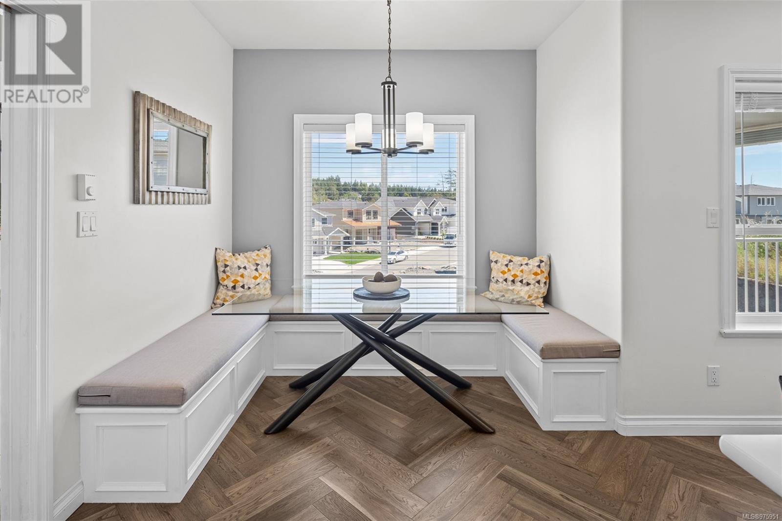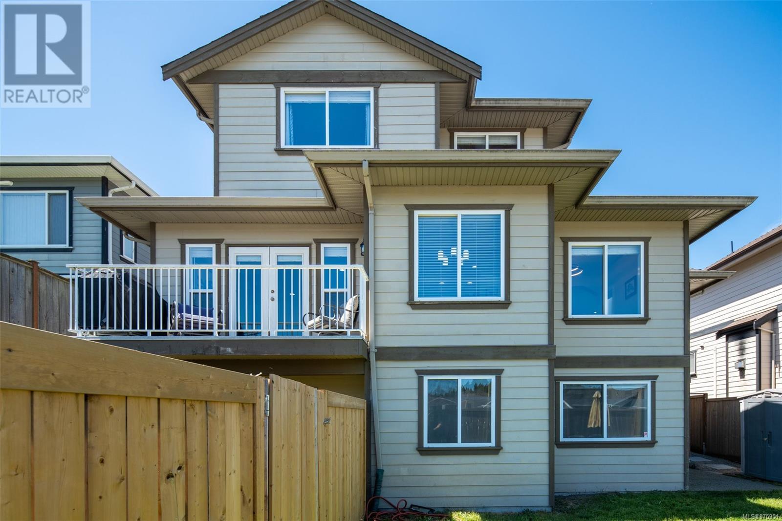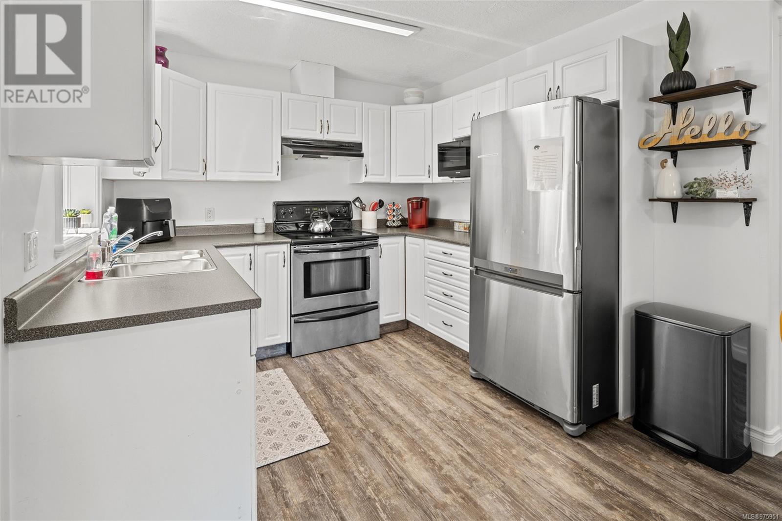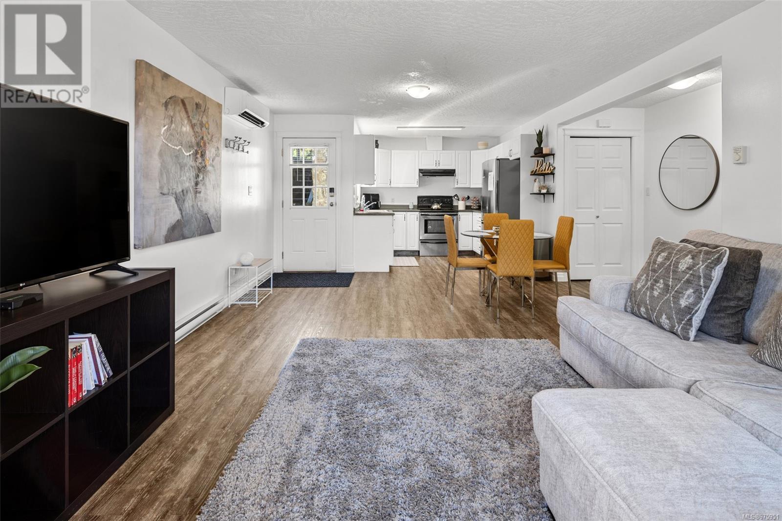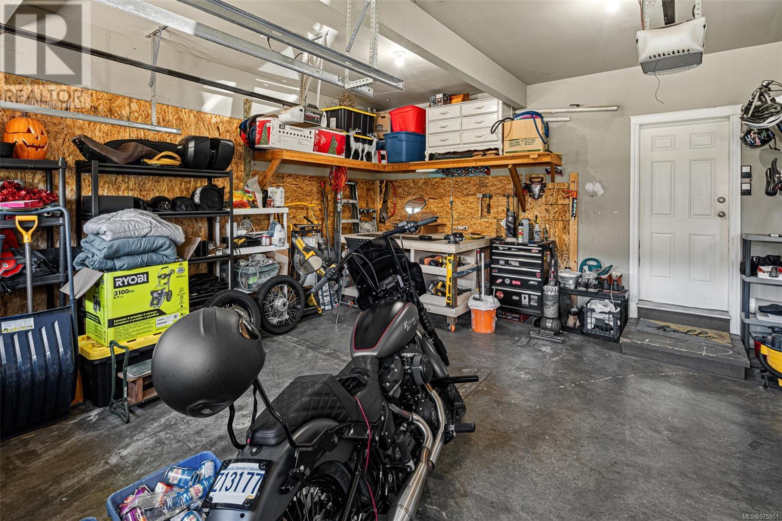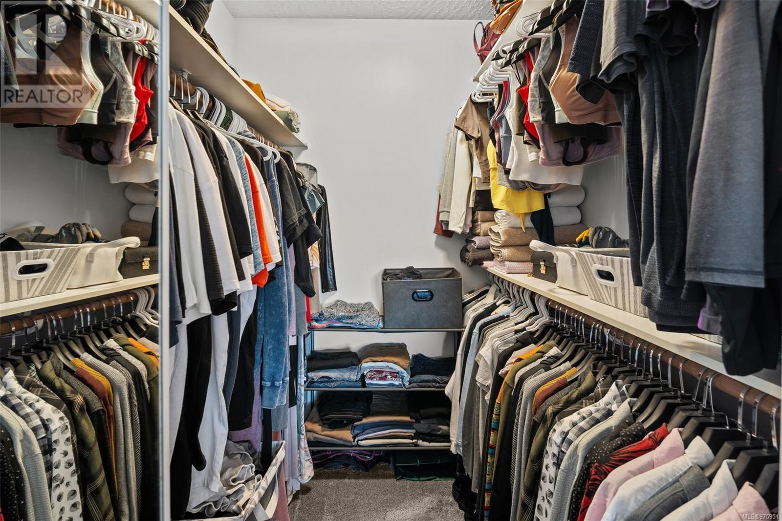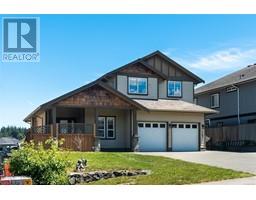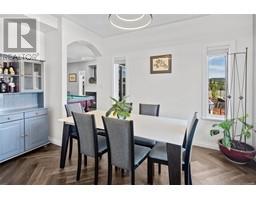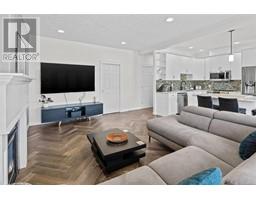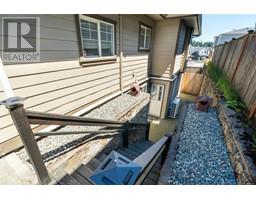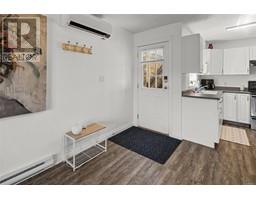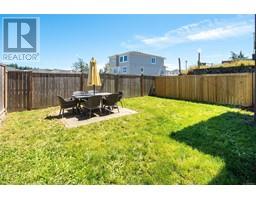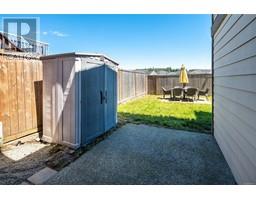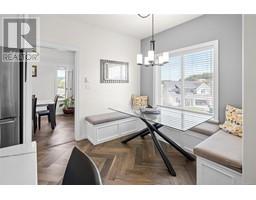6 Bedroom
4 Bathroom
3730 sqft
Fireplace
Fully Air Conditioned
Baseboard Heaters, Heat Pump
$1,299,000
Incredible Value! This large centrally located Bear Mountain 5 bedroom (could be used as a 7 bedroom if needed) 4 bath house is truly move in ready. The main floor has a fantastic floor plan featuring 9 foot ceilings throughout with a well appointed open concept kitchen, large dining room and living room which are perfect for entertaining. Enjoy the out doors on your back deck or in the large sunny back yard. Upstairs you will find 3 spacious bedrooms including a master with a large closet and 5 piece ensuite with soaker tub. The 2 bedroom lower suite is vacant and ready for new tenants. Depending on your needs, the lower floor could be used as a 1 or 3 bedroom suite as well. Tons of updates throughout including gorgeous herring bone pattern hardwood flooring, heat pump and more. There is tons of parking driveway for tenants or toys and also a big double garage. Just around the corner from all the shopping Langford has to offer and countless parks and trails. (id:46227)
Property Details
|
MLS® Number
|
975951 |
|
Property Type
|
Single Family |
|
Neigbourhood
|
Bear Mountain |
|
Features
|
Rectangular |
|
Parking Space Total
|
2 |
|
Plan
|
Vip76187 |
|
View Type
|
Mountain View |
Building
|
Bathroom Total
|
4 |
|
Bedrooms Total
|
6 |
|
Constructed Date
|
2005 |
|
Cooling Type
|
Fully Air Conditioned |
|
Fireplace Present
|
Yes |
|
Fireplace Total
|
2 |
|
Heating Fuel
|
Electric, Natural Gas |
|
Heating Type
|
Baseboard Heaters, Heat Pump |
|
Size Interior
|
3730 Sqft |
|
Total Finished Area
|
3339 Sqft |
|
Type
|
House |
Parking
Land
|
Acreage
|
No |
|
Size Irregular
|
5941 |
|
Size Total
|
5941 Sqft |
|
Size Total Text
|
5941 Sqft |
|
Zoning Type
|
Residential |
Rooms
| Level |
Type |
Length |
Width |
Dimensions |
|
Second Level |
Ensuite |
|
|
5-Piece |
|
Second Level |
Bedroom |
|
|
16' x 10' |
|
Second Level |
Bedroom |
|
|
11' x 10' |
|
Second Level |
Bathroom |
|
|
4-Piece |
|
Second Level |
Primary Bedroom |
|
|
14'9 x 13'0 |
|
Lower Level |
Recreation Room |
|
|
15' x 12' |
|
Lower Level |
Bedroom |
|
|
12' x 10' |
|
Lower Level |
Bedroom |
|
|
11' x 9' |
|
Lower Level |
Bathroom |
|
|
4-Piece |
|
Lower Level |
Kitchen |
|
|
10'0 x 9'7 |
|
Lower Level |
Dining Room |
|
|
13'3 x 9'8 |
|
Lower Level |
Living Room |
|
|
15'3 x 14'0 |
|
Main Level |
Entrance |
|
|
11'0 x 7'8 |
|
Main Level |
Family Room |
|
|
19'0 x 13'5 |
|
Main Level |
Laundry Room |
|
|
9'8 x 7'8 |
|
Main Level |
Eating Area |
|
|
9' x 8' |
|
Main Level |
Bedroom |
|
|
11' x 10' |
|
Main Level |
Bathroom |
|
|
2-Piece |
|
Main Level |
Kitchen |
|
|
8'0 x 9'5 |
|
Main Level |
Eating Area |
|
|
9'2 x 9'0 |
|
Main Level |
Family Room |
|
|
19'0 x 13'5 |
https://www.realtor.ca/real-estate/27406500/767-bear-mountain-pkwy-langford-bear-mountain




