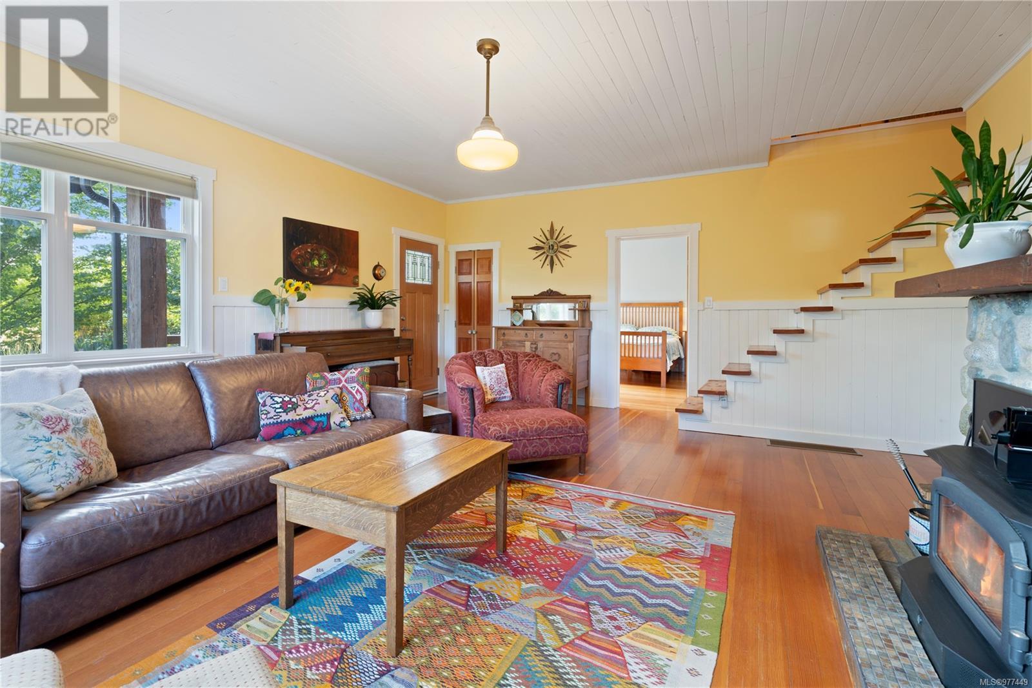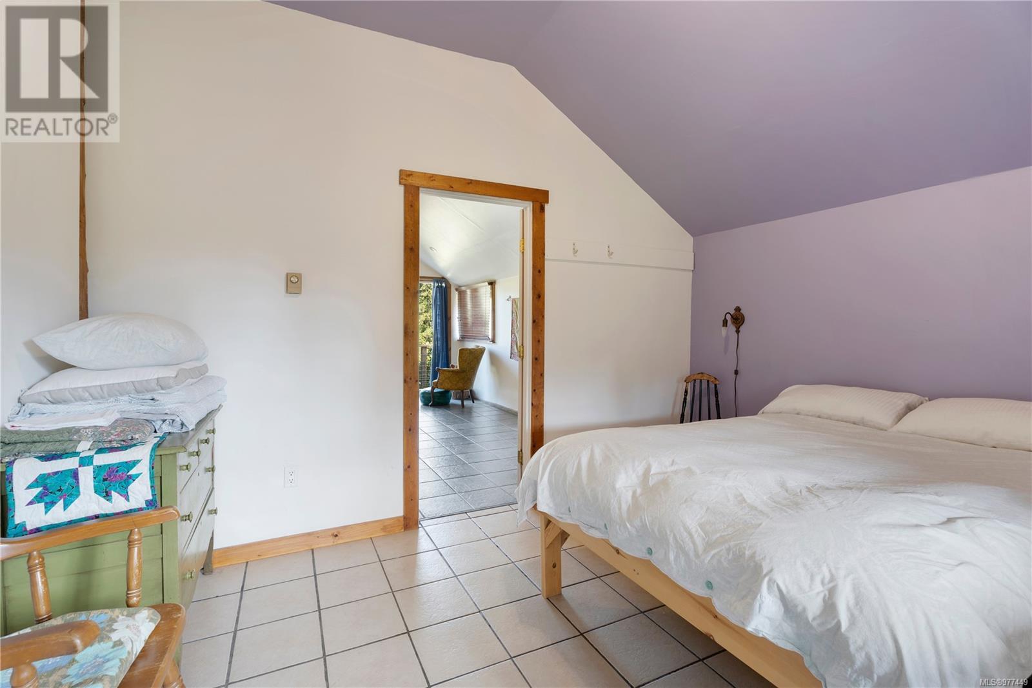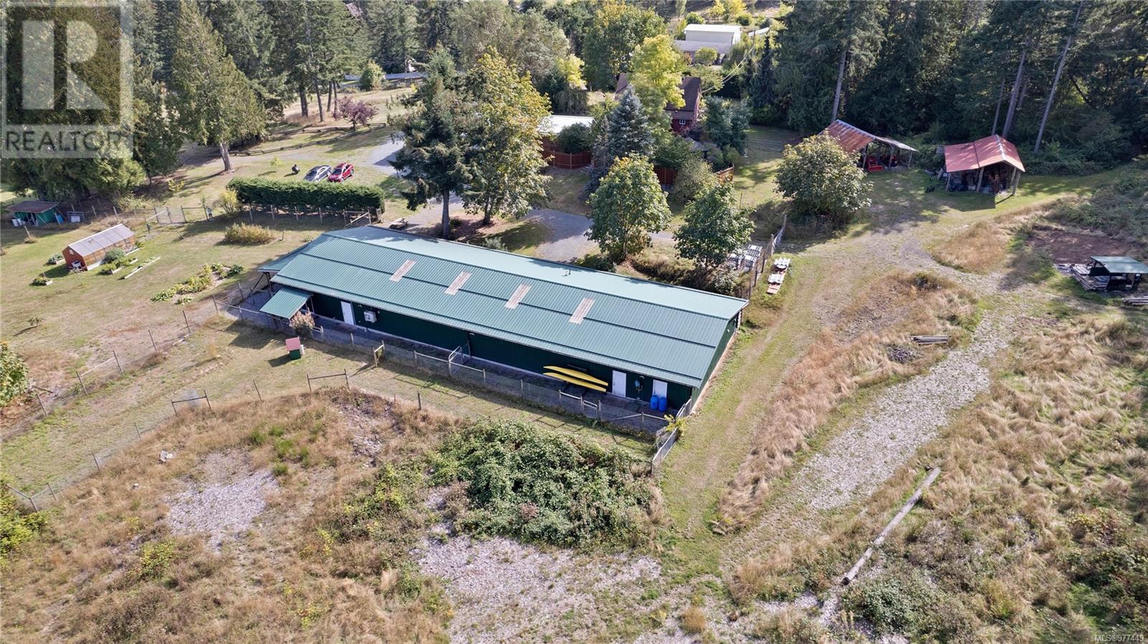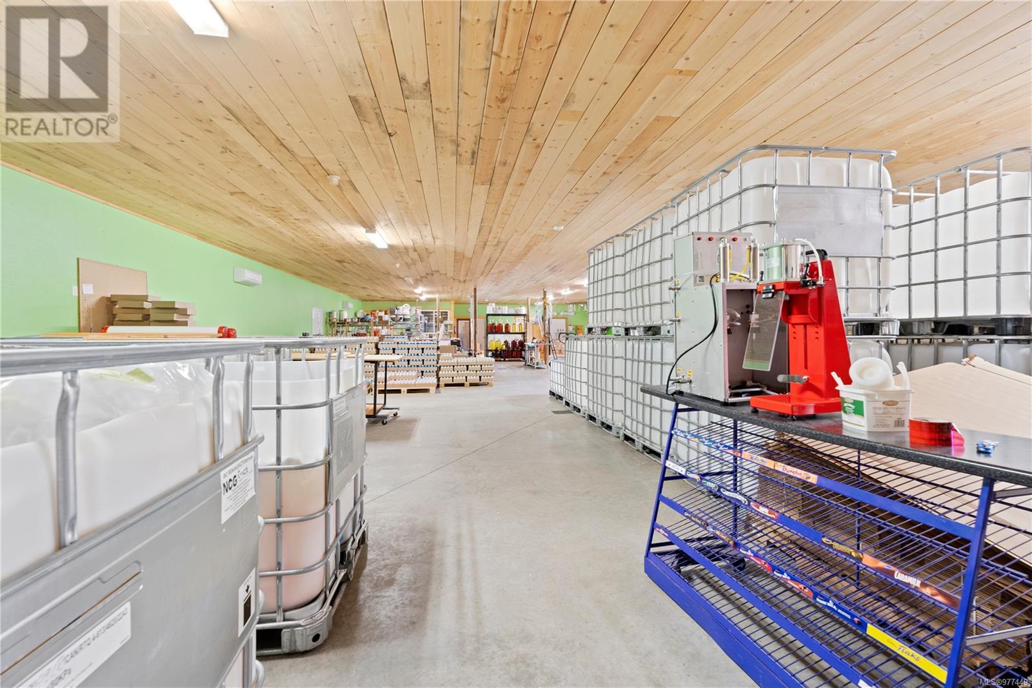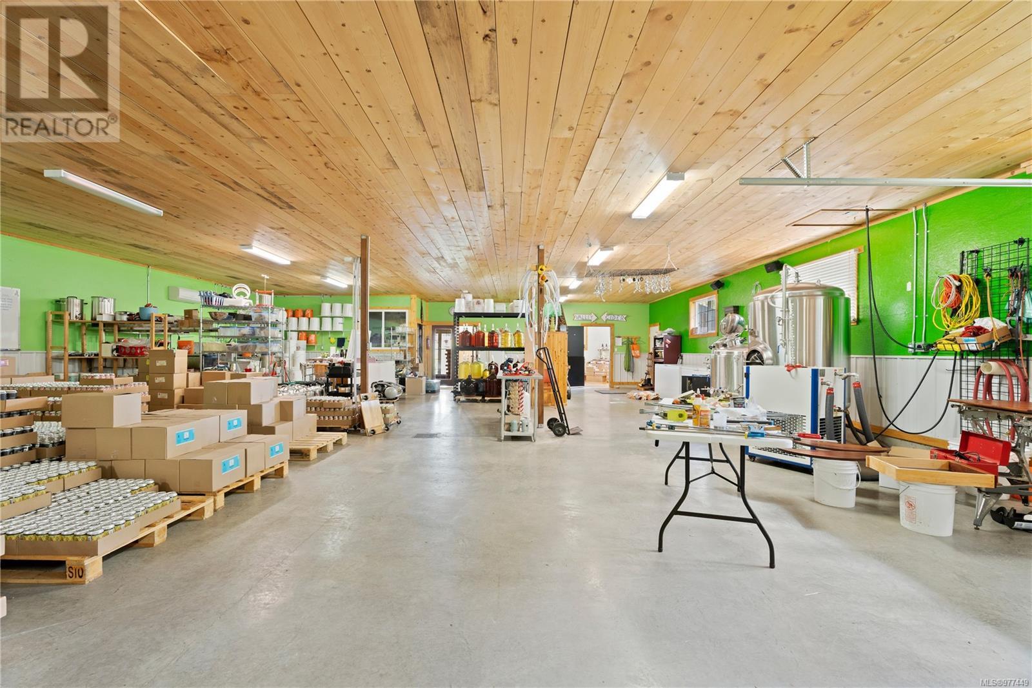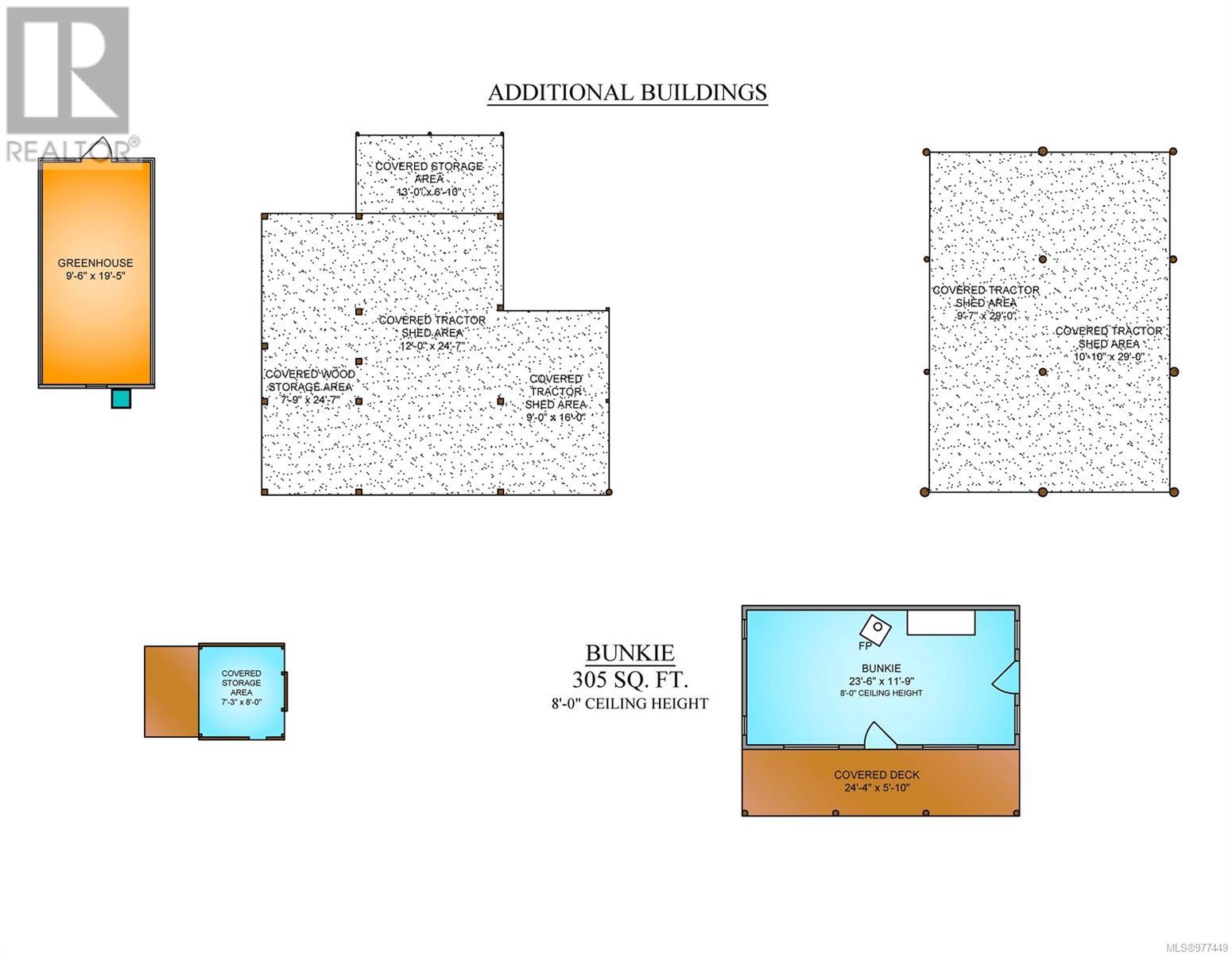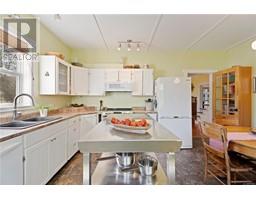6 Bedroom
3 Bathroom
2396 sqft
Character
Fireplace
Air Conditioned
Heat Pump
Acreage
$2,495,000
Nestled in the heart of Cowichan Valley, surrounded by lush forests and rolling hills, lies a hidden gem—a sprawling country house set on 27 acres of pristine land. This is not just a property; it’s a sanctuary, a canvas for your dreams, and an invitation to embrace a lifestyle steeped in tranquility and natural beauty. The quaint 4 bed/2 bath farmhouse has been lovingly updated. The large kitchen/dining area offer plenty or space to enjoy culinary creations. The cozy living room has a fireplace insert that keep the house toasty warm. Upstairs you will find two more bedrooms. There are fir hardwood floors throughout, a clawfoot tub and large windows that fill the space with natural light. The private courtyard with pond beckons you to relax and listen to the gentle rustle of leaves in the breeze. A short stroll from the main house leads you to a remarkable 4,830-square-foot warehouse building. This versatile space is a blank slate, ready to be transformed into whatever you envision—an artist’s studio, a workshop, or a new business idea? Two quaint cottages dot the landscape, each with its own character and charm. Ideal for guests, or family, these cozy retreats offer a perfect escape from the world. Imagine sipping morning coffee on the porch, surrounded by the sound of birds singing in the trees. The property has a network of walking trails that weave through the parklike setting. These paths, wind through mature evergreens and native shrubs, inviting exploration and adventure. The expansive 27 acres offer endless possibilities. As the seasons change, so too does the landscape, each moment a reminder of the beauty of rural life. In the Cowichan Valley, where the mountains meet the sea, this farmhouse is not just a place to live; it’s a place to thrive. Whether you’re seeking a peaceful retreat, a family haven, or a space to cultivate your passions, this property is a rare opportunity to embrace the lifestyle you’ve always dreamed of. (id:46227)
Property Details
|
MLS® Number
|
977449 |
|
Property Type
|
Single Family |
|
Neigbourhood
|
East Duncan |
|
Features
|
Acreage, Hillside, Level Lot, Southern Exposure, Wooded Area, Sloping, Partially Cleared, Other, Rectangular |
|
Parking Space Total
|
30 |
|
Structure
|
Barn, Greenhouse, Shed, Workshop |
Building
|
Bathroom Total
|
3 |
|
Bedrooms Total
|
6 |
|
Architectural Style
|
Character |
|
Constructed Date
|
1937 |
|
Cooling Type
|
Air Conditioned |
|
Fireplace Present
|
Yes |
|
Fireplace Total
|
1 |
|
Heating Fuel
|
Wood |
|
Heating Type
|
Heat Pump |
|
Size Interior
|
2396 Sqft |
|
Total Finished Area
|
1642 Sqft |
|
Type
|
House |
Land
|
Access Type
|
Road Access |
|
Acreage
|
Yes |
|
Size Irregular
|
27.03 |
|
Size Total
|
27.03 Ac |
|
Size Total Text
|
27.03 Ac |
|
Zoning Description
|
A1 |
|
Zoning Type
|
Agricultural |
Rooms
| Level |
Type |
Length |
Width |
Dimensions |
|
Second Level |
Bedroom |
|
|
13'6 x 14'10 |
|
Second Level |
Bedroom |
|
|
11'5 x 14'10 |
|
Main Level |
Workshop |
|
|
14'1 x 39'0 |
|
Main Level |
Workshop |
|
|
31'4 x 14'3 |
|
Main Level |
Workshop |
|
|
39'0 x 89'5 |
|
Main Level |
Laundry Room |
|
|
8'3 x 5'3 |
|
Main Level |
Living Room |
|
|
19'6 x 16'9 |
|
Main Level |
Kitchen |
|
|
19'6 x 13'3 |
|
Main Level |
Bathroom |
|
|
3-Piece |
|
Main Level |
Bathroom |
|
|
4-Piece |
|
Main Level |
Bedroom |
|
|
13'4 x 8'10 |
|
Main Level |
Primary Bedroom |
|
|
13'2 x 11'0 |
|
Additional Accommodation |
Kitchen |
|
|
12'2 x 24'5 |
|
Additional Accommodation |
Bedroom |
|
|
12'6 x 12'7 |
|
Additional Accommodation |
Bathroom |
|
|
X |
|
Additional Accommodation |
Bedroom |
|
|
12'6 x 11'3 |
https://www.realtor.ca/real-estate/27486114/7661-mays-rd-duncan-east-duncan






