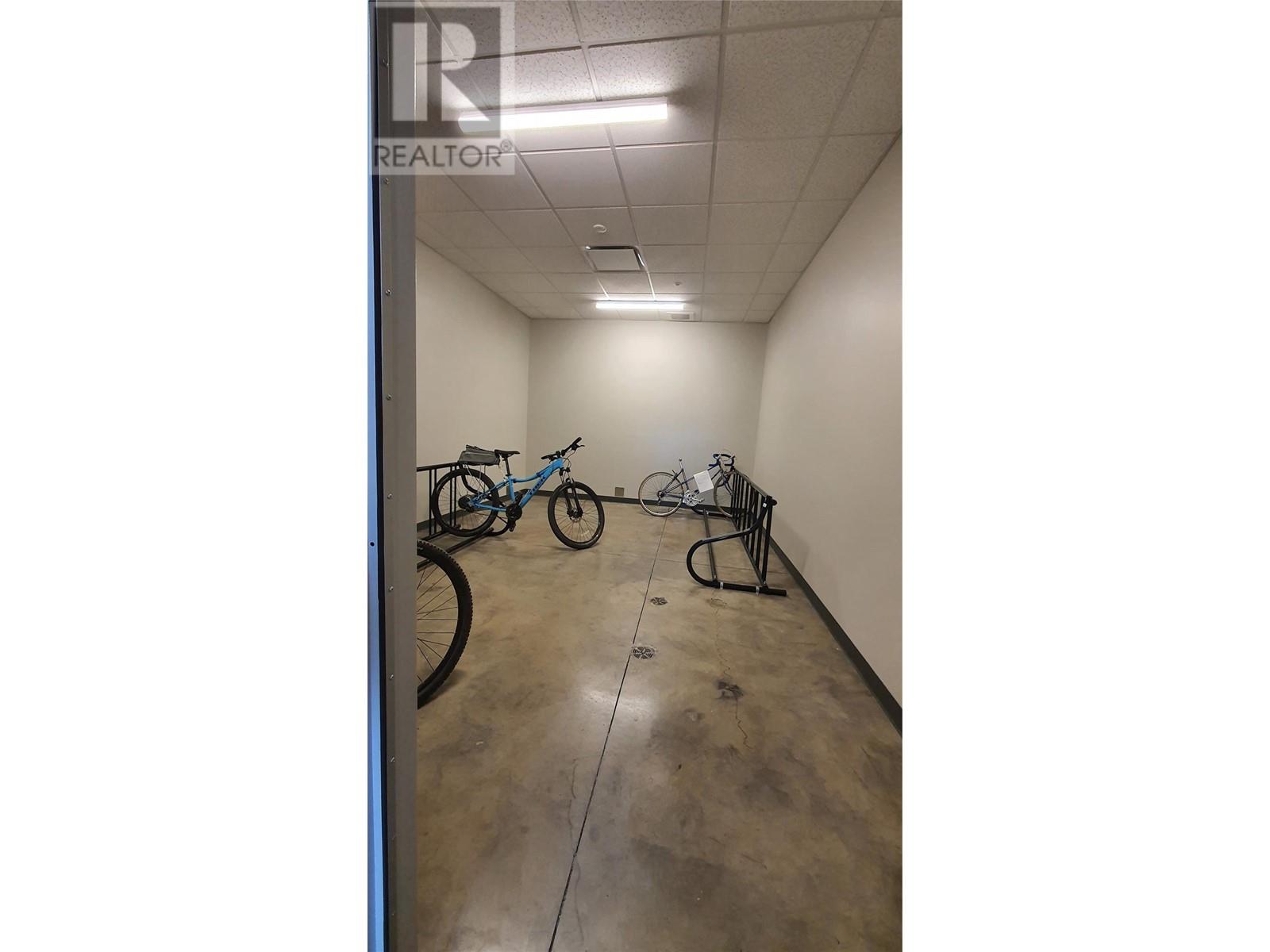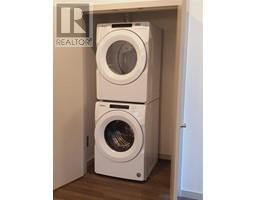766 Tranquille Road Unit# 407 Kamloops, British Columbia V2B 0J6
$419,900Maintenance, Insurance, Ground Maintenance, Property Management, Other, See Remarks
$386 Monthly
Maintenance, Insurance, Ground Maintenance, Property Management, Other, See Remarks
$386 MonthlyBright, exceptionally-clean, 2 bed, 2 bath corner unit with 9’ ceilings in the heart of the North Shore. Open-concept kitchen, living & dining bathed in natural light. Modern kitchen with solid surface counters throughout. Stainless-steel appliances. Convenient in-unit laundry. Unit controlled heating and central A/C. Covered balcony with natural gas BBQ supply. Freshen up in the full master bedroom ensuite bath with walk-in shower or soak in the main bathroom tub. Bring your car or have a completely walkable lifestyle. 5-minute walk to two shopping centers with grocery stores, pharmacy, major banks, restaurants, retail, health stores and more. Less than 2 minutes to City bus exchange with an express bus to TRU. Building features include modern architecture with main floor commercial shops, elevator and bike storage. Strata fee = $386/month. Hot water is building-supplied. Bike storage and one parking stall included. Book your showing today! (id:46227)
Property Details
| MLS® Number | 10327313 |
| Property Type | Single Family |
| Neigbourhood | North Kamloops |
| Community Name | Huston Place |
| Amenities Near By | Public Transit, Park, Recreation, Schools, Shopping |
| Features | Level Lot |
| Parking Space Total | 1 |
| Storage Type | Storage, Locker |
Building
| Bathroom Total | 2 |
| Bedrooms Total | 2 |
| Appliances | Range, Refrigerator, Dishwasher |
| Architectural Style | Other |
| Constructed Date | 2020 |
| Cooling Type | Central Air Conditioning |
| Exterior Finish | Brick, Other, Stone |
| Flooring Type | Mixed Flooring |
| Heating Type | Forced Air, See Remarks |
| Roof Material | Other |
| Roof Style | Unknown |
| Stories Total | 1 |
| Size Interior | 824 Sqft |
| Type | Apartment |
| Utility Water | Municipal Water |
Land
| Access Type | Easy Access |
| Acreage | No |
| Land Amenities | Public Transit, Park, Recreation, Schools, Shopping |
| Landscape Features | Level |
| Sewer | Municipal Sewage System |
| Size Total | 0|under 1 Acre |
| Size Total Text | 0|under 1 Acre |
| Zoning Type | Unknown |
Rooms
| Level | Type | Length | Width | Dimensions |
|---|---|---|---|---|
| Main Level | Primary Bedroom | 9'0'' x 15'8'' | ||
| Main Level | Bedroom | 9'0'' x 12'2'' | ||
| Main Level | Living Room | 11'10'' x 11'8'' | ||
| Main Level | Dining Room | 9'1'' x 10'4'' | ||
| Main Level | Kitchen | 11'2'' x 8'9'' | ||
| Main Level | 4pc Bathroom | Measurements not available | ||
| Main Level | 3pc Ensuite Bath | Measurements not available |
https://www.realtor.ca/real-estate/27602955/766-tranquille-road-unit-407-kamloops-north-kamloops






















































