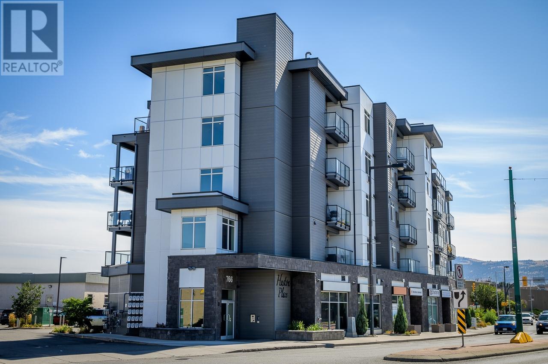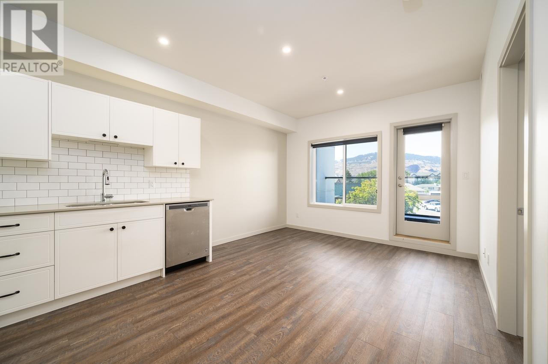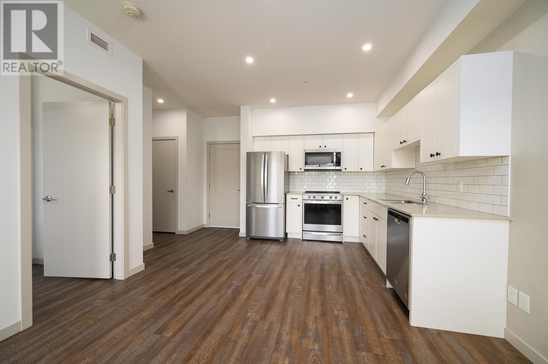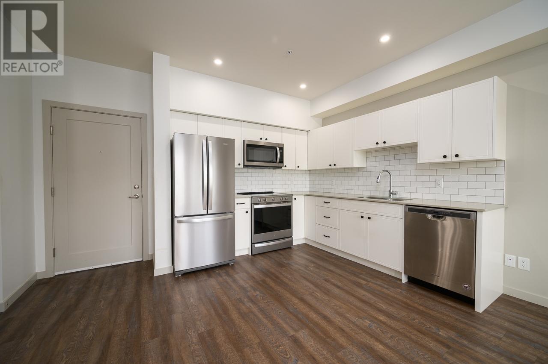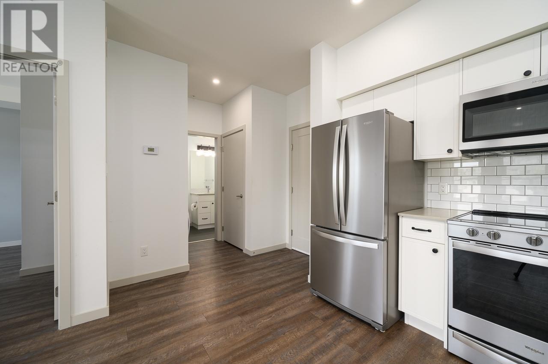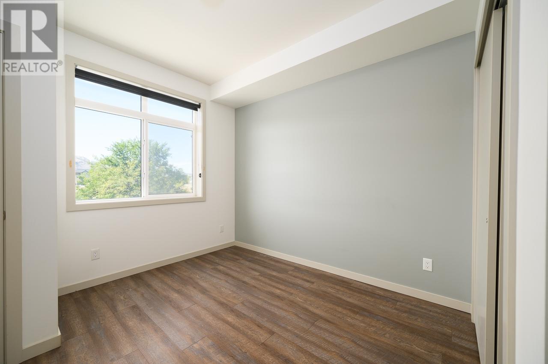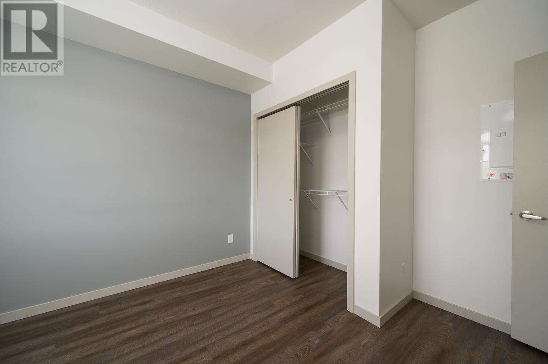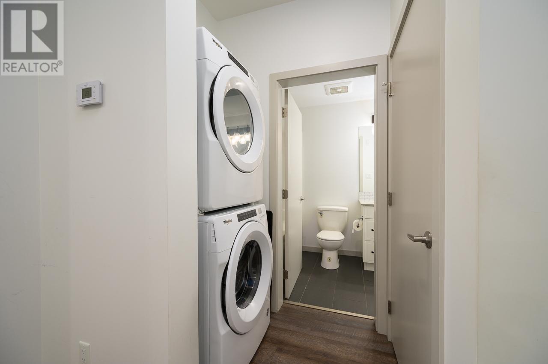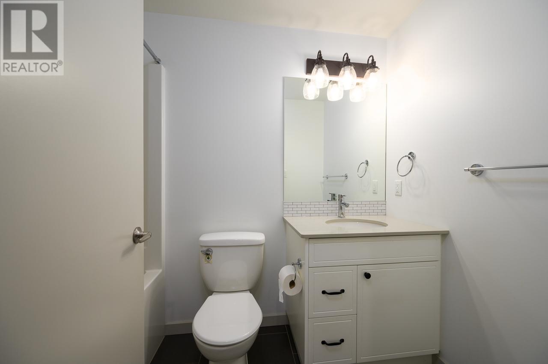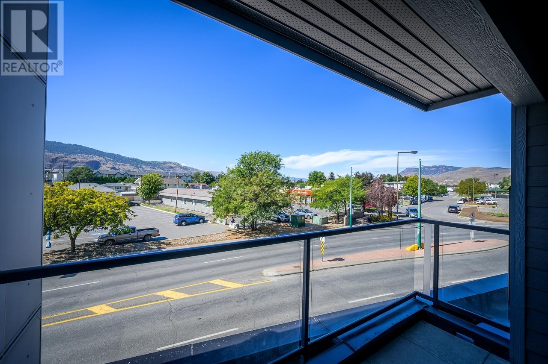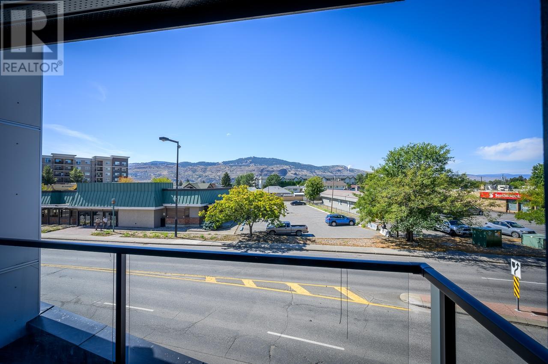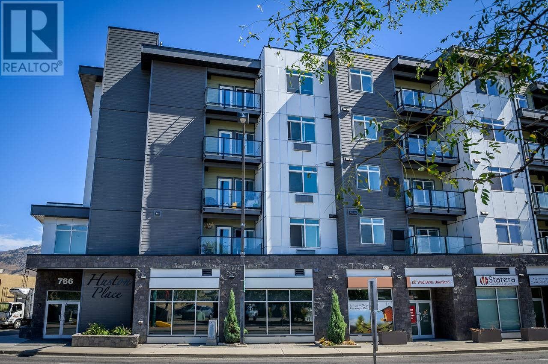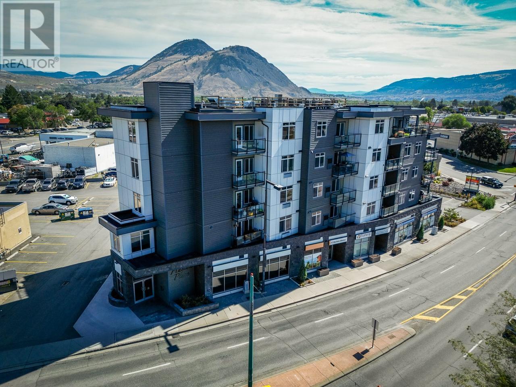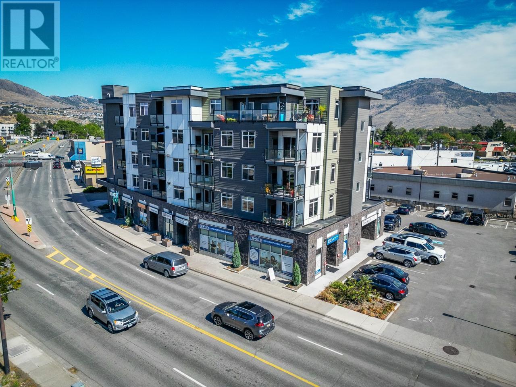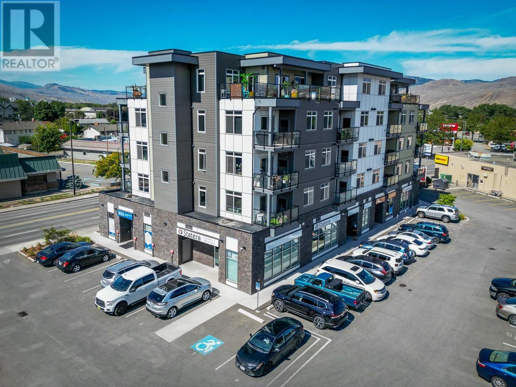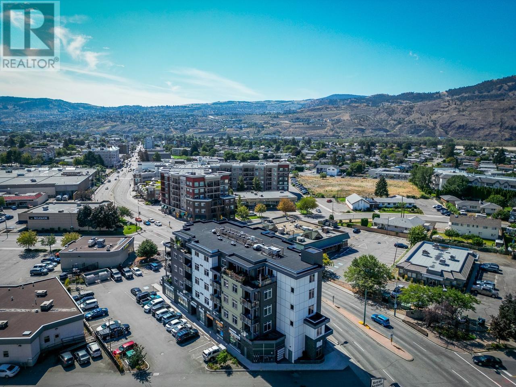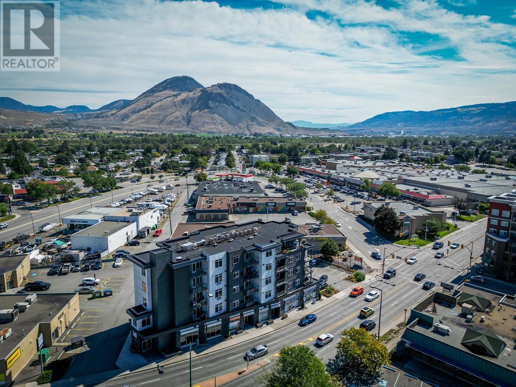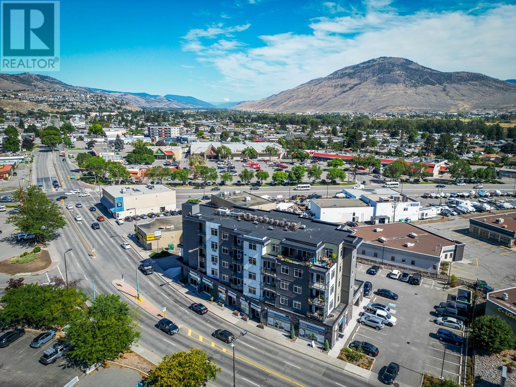766 Tranquille Road Unit# 204 Kamloops, British Columbia V2B 0J6
$318,900Maintenance, Insurance, Ground Maintenance, Property Management, Other, See Remarks
$234.62 Monthly
Maintenance, Insurance, Ground Maintenance, Property Management, Other, See Remarks
$234.62 MonthlyFantastic opportunity to own a like-new unit in Huston Place. This 1 bed 1 bath unit is a great space for investors, downsizers, or first-time buyers. Step inside and you will find an open-concept kitchen/living/dining area that is flooded with natural light. The kitchen features stone countertops, Whirlpool appliance package, and subway tile backsplash. The unit also features a spacious bedroom and full 4pc bathroom with modern finishings. In-suite laundry gives you everything you need in the convenience of your own home. Outside this unit has a private deck with gas BBQ hookup and views of the surrounding mountains. Great location close to shopping, restaurants, and transit. There are even convenient businesses on the main floor commercial base of the building including a pharmacy. Keep cool in the summer and warm in the winter with central A/C and natural gas forced air furnace. This unit also benefits from a City of Kamloops property tax abatement with numerous years remaining. Secure building with controlled access, common amenity room, and bike storage. 1 surface parking stall included. No GST. (id:46227)
Property Details
| MLS® Number | 180451 |
| Property Type | Single Family |
| Neigbourhood | North Kamloops |
| Community Name | HUSTON PLACE |
| Amenities Near By | Park, Recreation, Shopping |
| Community Features | Pets Allowed |
| Features | Level Lot |
Building
| Bathroom Total | 1 |
| Bedrooms Total | 1 |
| Appliances | Range, Refrigerator, Dishwasher, Microwave, Washer & Dryer |
| Architectural Style | Other |
| Constructed Date | 2021 |
| Cooling Type | Central Air Conditioning |
| Exterior Finish | Other |
| Flooring Type | Mixed Flooring |
| Heating Type | Forced Air, See Remarks |
| Roof Material | Other |
| Roof Style | Unknown |
| Size Interior | 513 Sqft |
| Type | Apartment |
| Utility Water | Municipal Water |
Land
| Acreage | No |
| Land Amenities | Park, Recreation, Shopping |
| Landscape Features | Level |
| Sewer | Municipal Sewage System |
| Size Total | 0|under 1 Acre |
| Size Total Text | 0|under 1 Acre |
| Zoning Type | Unknown |
Rooms
| Level | Type | Length | Width | Dimensions |
|---|---|---|---|---|
| Main Level | Living Room | 11'10'' x 9'6'' | ||
| Main Level | Kitchen | 9'5'' x 9'0'' | ||
| Main Level | Bedroom | 11'3'' x 12'10'' | ||
| Main Level | 4pc Bathroom | Measurements not available |
https://www.realtor.ca/real-estate/27312872/766-tranquille-road-unit-204-kamloops-north-kamloops


