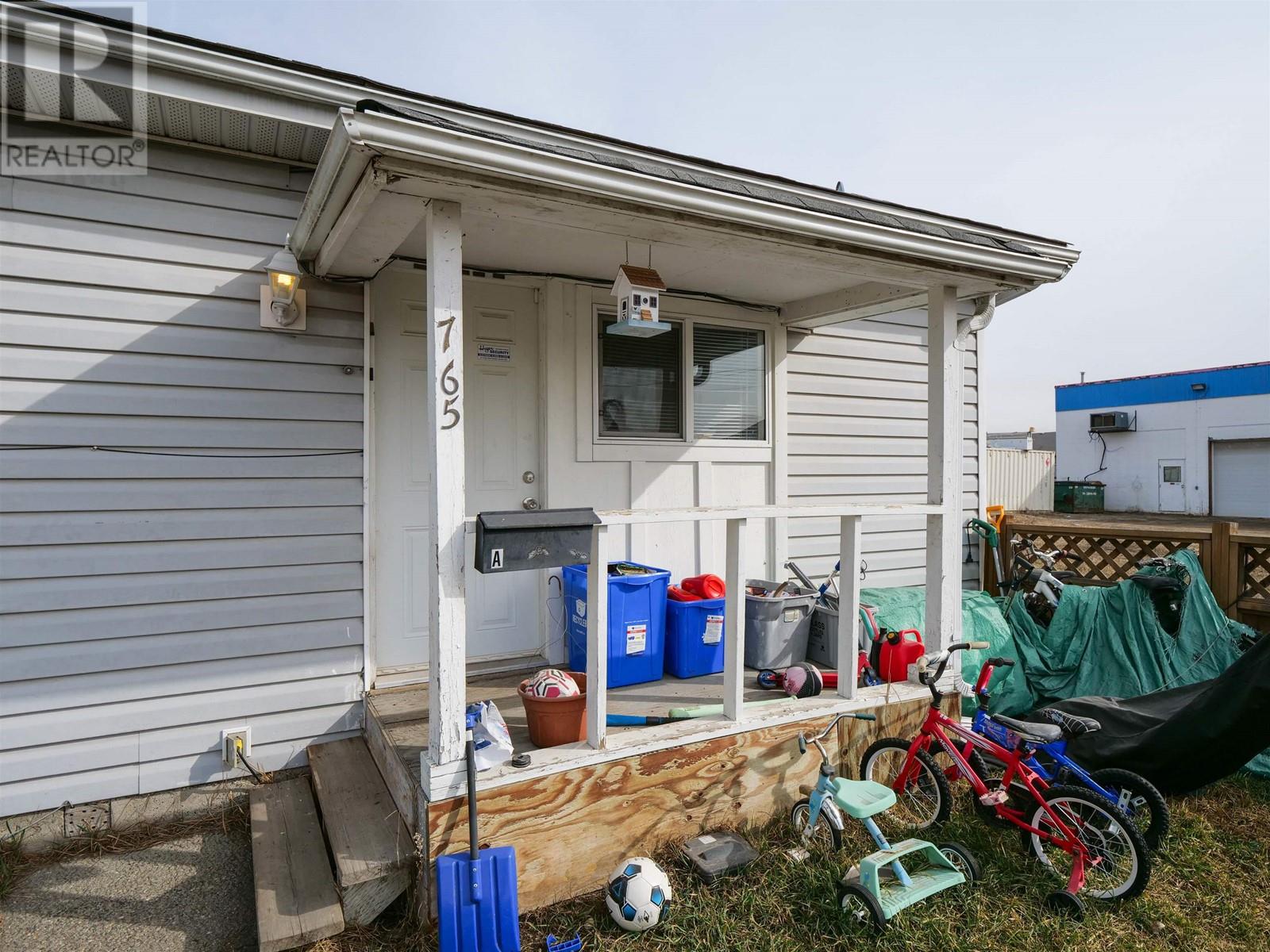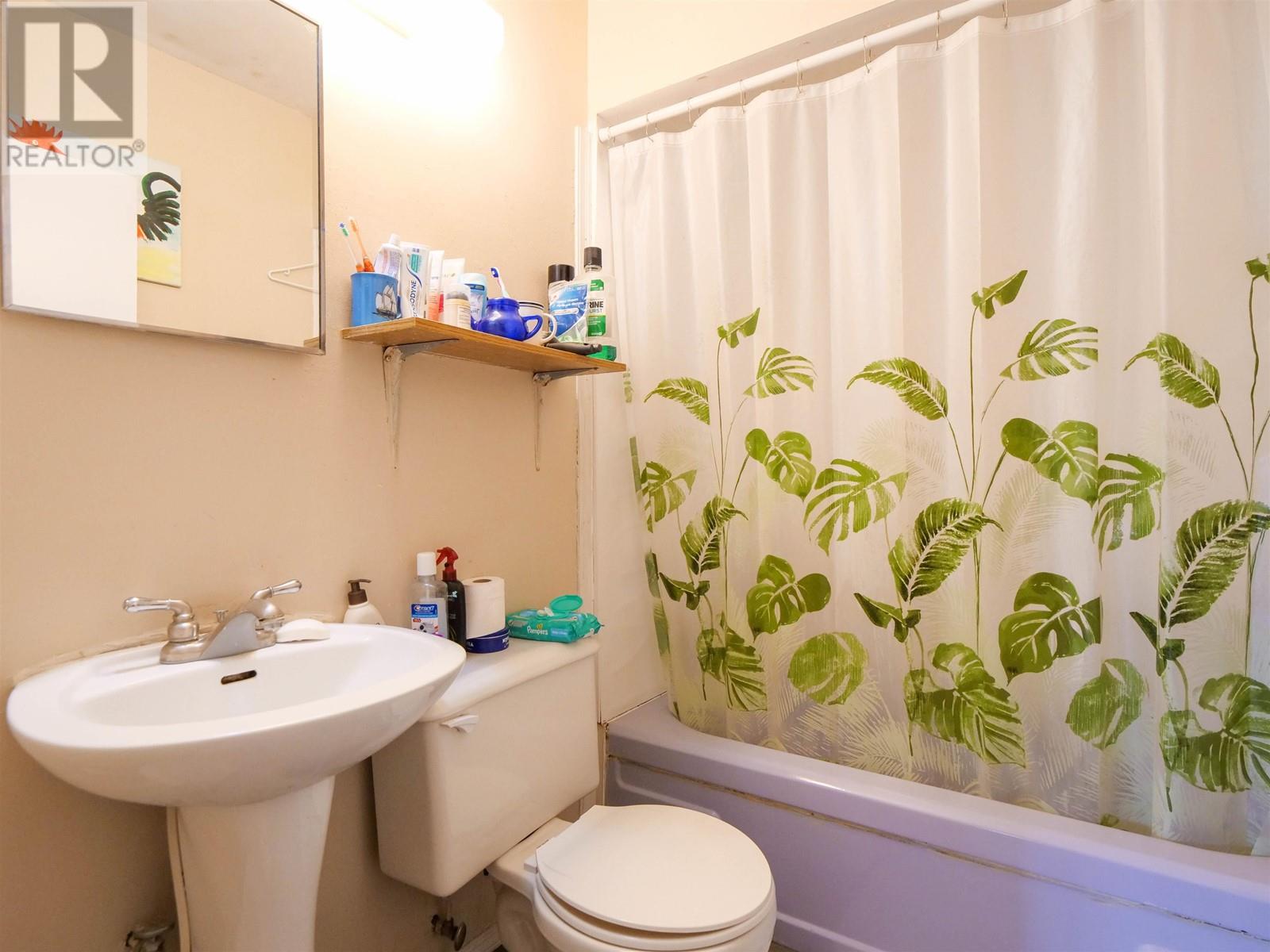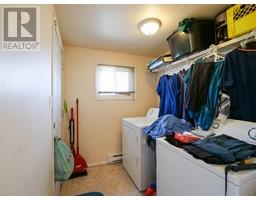5 Bedroom
2 Bathroom
1368 sqft
Ranch
Baseboard Heaters
$224,900
* PREC - Personal Real Estate Corporation. Fantastic investment opportunity! Live in one side of this duplex while the other side helps pay your mortgage. Unit A: a 3-bed, 1-bath, is available for immediate possession. Unit B: a 2-bed, 1-bath, is rented at $742/month plus utilities. Both units feature separate meters, hot water tanks, and laundry. Property has been well maintained and features some nice updates like a newer kitchen in Side A along with a fresh coat of paint. With alley access, a fenced yard, and a large insulated/encapsulated crawl space, this property is full of potential. Located close to amenities and on city services, this is the perfect starter home with a built-in mortgage helper. Just move right in and enjoy! (id:46227)
Property Details
|
MLS® Number
|
R2932936 |
|
Property Type
|
Single Family |
Building
|
Bathroom Total
|
2 |
|
Bedrooms Total
|
5 |
|
Amenities
|
Laundry - In Suite |
|
Architectural Style
|
Ranch |
|
Basement Type
|
None |
|
Constructed Date
|
1967 |
|
Construction Style Attachment
|
Detached |
|
Foundation Type
|
Concrete Perimeter |
|
Heating Fuel
|
Electric |
|
Heating Type
|
Baseboard Heaters |
|
Roof Material
|
Asphalt Shingle |
|
Roof Style
|
Conventional |
|
Stories Total
|
1 |
|
Size Interior
|
1368 Sqft |
|
Type
|
House |
|
Utility Water
|
Municipal Water |
Parking
Land
|
Acreage
|
No |
|
Size Irregular
|
5000 |
|
Size Total
|
5000 Sqft |
|
Size Total Text
|
5000 Sqft |
Rooms
| Level |
Type |
Length |
Width |
Dimensions |
|
Main Level |
Living Room |
11 ft ,6 in |
19 ft ,3 in |
11 ft ,6 in x 19 ft ,3 in |
|
Main Level |
Kitchen |
7 ft ,1 in |
7 ft ,7 in |
7 ft ,1 in x 7 ft ,7 in |
|
Main Level |
Bedroom 2 |
8 ft ,9 in |
10 ft ,5 in |
8 ft ,9 in x 10 ft ,5 in |
|
Main Level |
Bedroom 3 |
10 ft ,1 in |
12 ft ,4 in |
10 ft ,1 in x 12 ft ,4 in |
|
Main Level |
Bedroom 4 |
8 ft ,6 in |
8 ft ,9 in |
8 ft ,6 in x 8 ft ,9 in |
|
Main Level |
Laundry Room |
6 ft ,4 in |
7 ft ,2 in |
6 ft ,4 in x 7 ft ,2 in |
|
Main Level |
Living Room |
11 ft ,5 in |
19 ft ,3 in |
11 ft ,5 in x 19 ft ,3 in |
|
Main Level |
Kitchen |
7 ft ,1 in |
7 ft |
7 ft ,1 in x 7 ft |
|
Main Level |
Bedroom 5 |
8 ft ,9 in |
10 ft ,5 in |
8 ft ,9 in x 10 ft ,5 in |
|
Main Level |
Bedroom 6 |
8 ft ,6 in |
8 ft ,9 in |
8 ft ,6 in x 8 ft ,9 in |
|
Main Level |
Laundry Room |
6 ft ,7 in |
7 ft ,3 in |
6 ft ,7 in x 7 ft ,3 in |
https://www.realtor.ca/real-estate/27507756/765-avery-avenue-quesnel




































