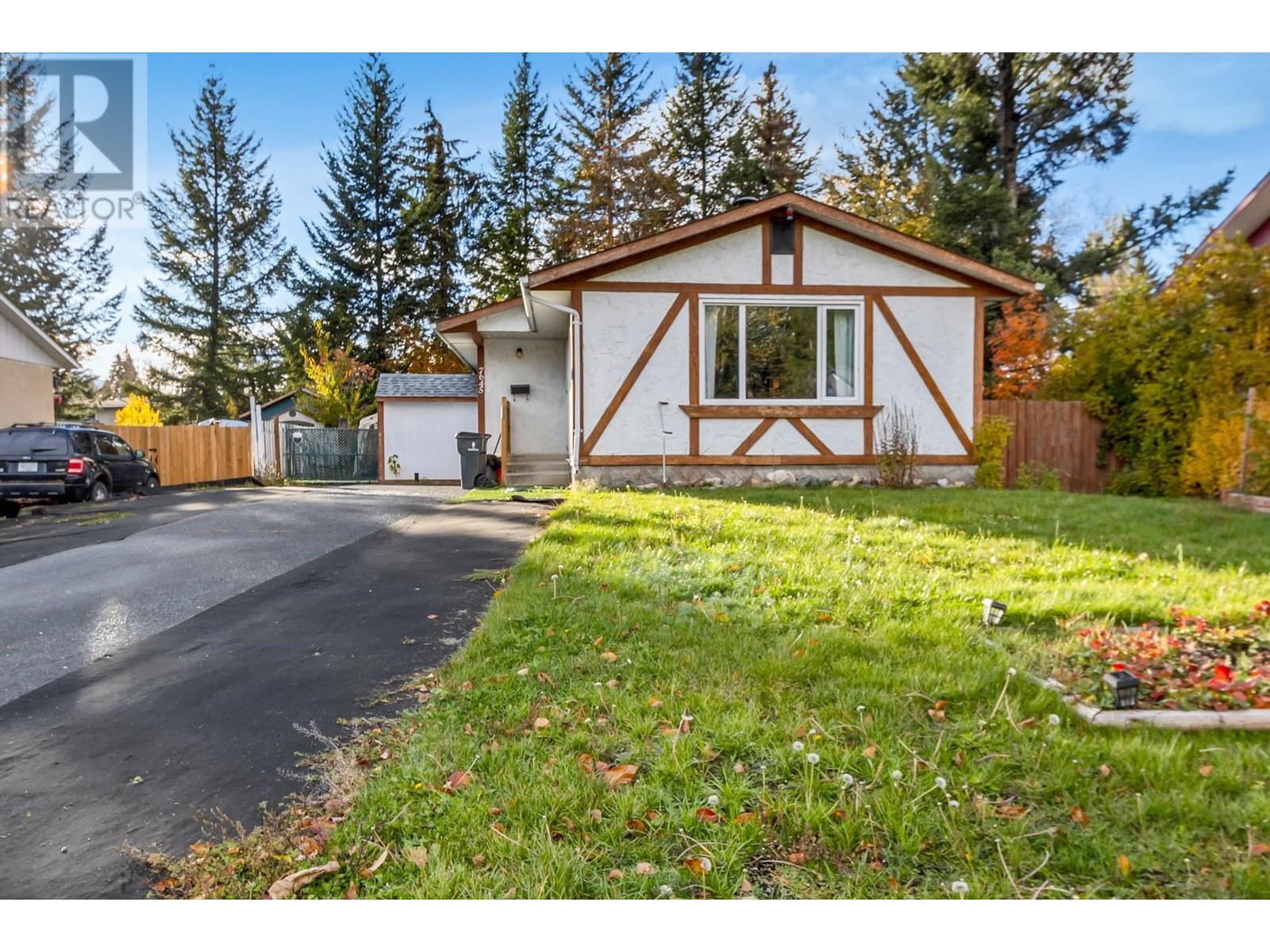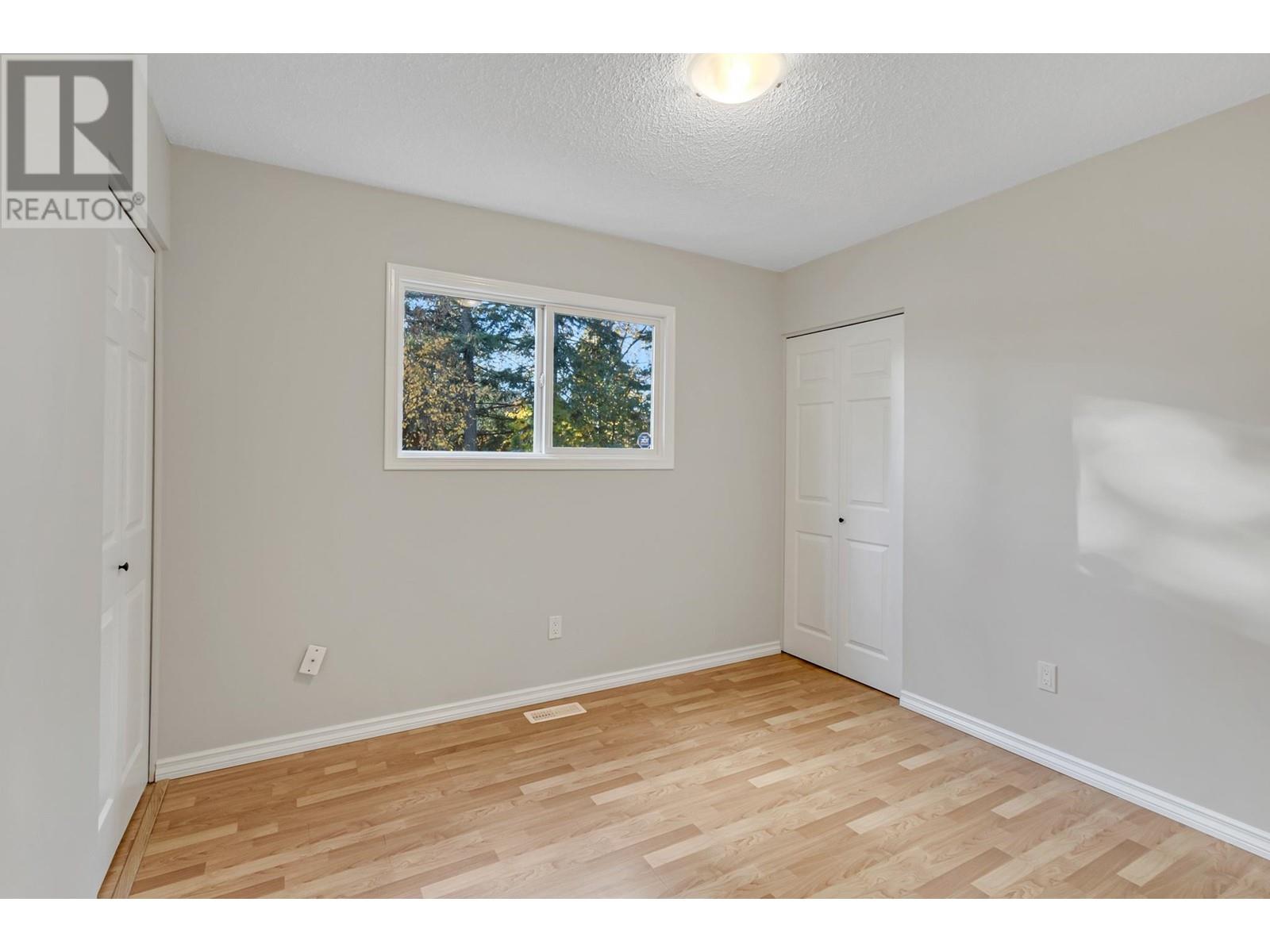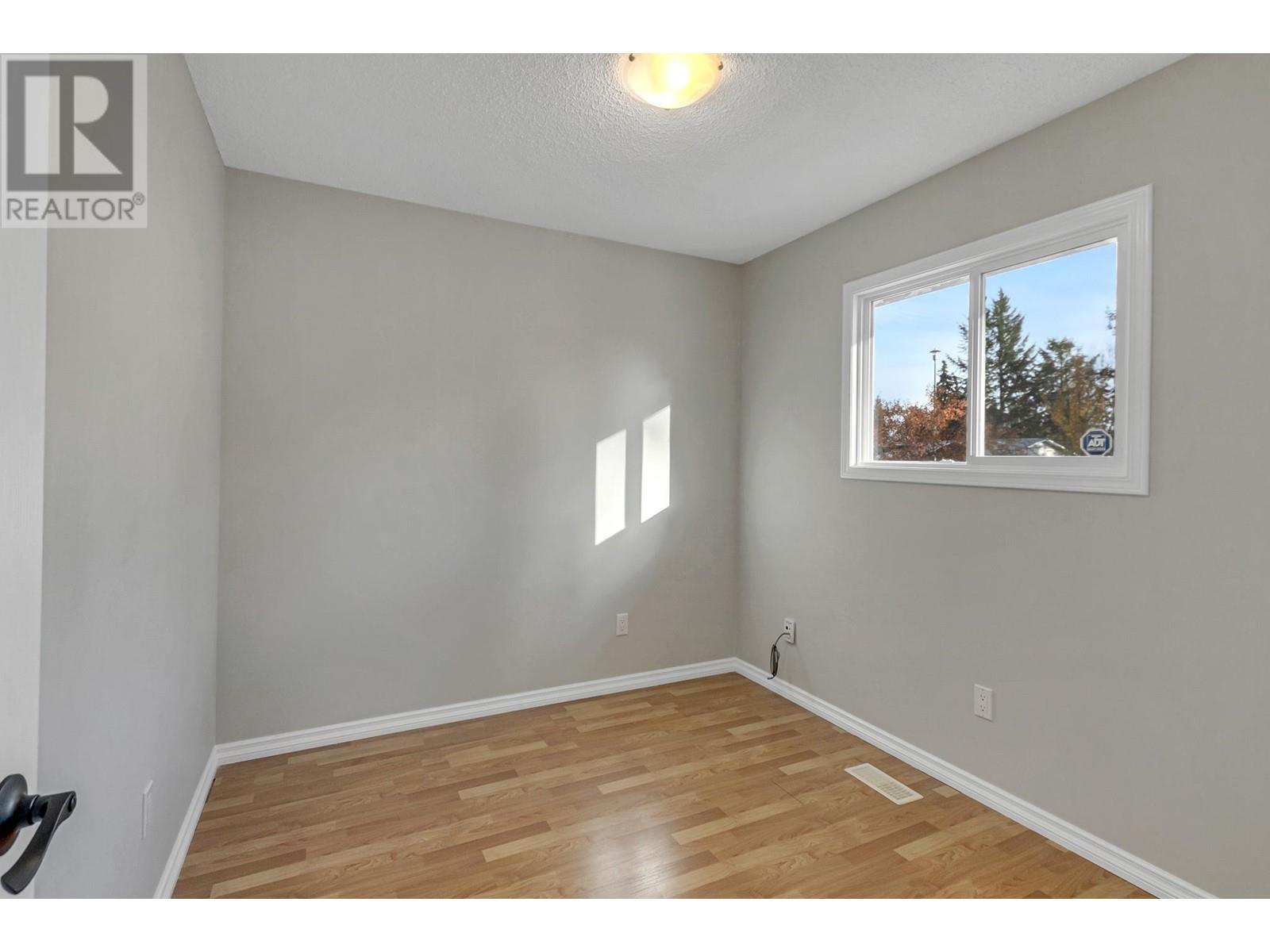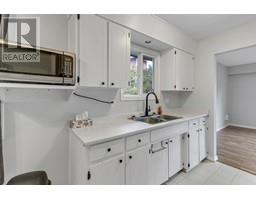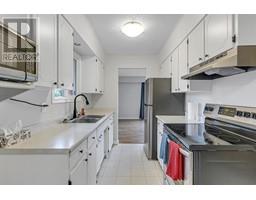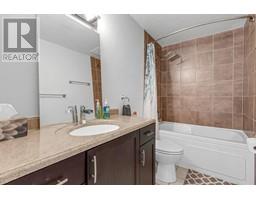4 Bedroom
2 Bathroom
2048 sqft
Fireplace
Forced Air
$409,000
Fantastic Opportunity on a Quiet Crescent! This 4-bedroom, 2-bath home offers comfortable living with updates over the years, including a new deck(2023), fresh paint, roof, and windows. Conveniently located near schools, recreation, and shopping, it’s perfect for families or investors. With a separate basement entry, there's potential for a suite. (id:46227)
Property Details
|
MLS® Number
|
R2935695 |
|
Property Type
|
Single Family |
Building
|
Bathroom Total
|
2 |
|
Bedrooms Total
|
4 |
|
Basement Development
|
Finished |
|
Basement Type
|
N/a (finished) |
|
Constructed Date
|
1975 |
|
Construction Style Attachment
|
Detached |
|
Fireplace Present
|
Yes |
|
Fireplace Total
|
1 |
|
Foundation Type
|
Concrete Perimeter |
|
Heating Fuel
|
Natural Gas, Wood |
|
Heating Type
|
Forced Air |
|
Roof Material
|
Asphalt Shingle |
|
Roof Style
|
Conventional |
|
Stories Total
|
2 |
|
Size Interior
|
2048 Sqft |
|
Type
|
House |
|
Utility Water
|
Municipal Water |
Parking
Land
|
Acreage
|
No |
|
Size Irregular
|
7288 |
|
Size Total
|
7288 Sqft |
|
Size Total Text
|
7288 Sqft |
Rooms
| Level |
Type |
Length |
Width |
Dimensions |
|
Basement |
Bedroom 4 |
12 ft ,8 in |
8 ft ,2 in |
12 ft ,8 in x 8 ft ,2 in |
|
Basement |
Recreational, Games Room |
18 ft |
17 ft ,3 in |
18 ft x 17 ft ,3 in |
|
Basement |
Laundry Room |
9 ft |
5 ft ,6 in |
9 ft x 5 ft ,6 in |
|
Main Level |
Living Room |
12 ft |
18 ft ,7 in |
12 ft x 18 ft ,7 in |
|
Main Level |
Dining Room |
10 ft ,9 in |
8 ft ,9 in |
10 ft ,9 in x 8 ft ,9 in |
|
Main Level |
Primary Bedroom |
9 ft ,8 in |
10 ft |
9 ft ,8 in x 10 ft |
|
Main Level |
Bedroom 2 |
9 ft ,8 in |
8 ft ,3 in |
9 ft ,8 in x 8 ft ,3 in |
|
Main Level |
Bedroom 3 |
9 ft ,6 in |
8 ft ,3 in |
9 ft ,6 in x 8 ft ,3 in |
|
Main Level |
Kitchen |
10 ft ,9 in |
9 ft |
10 ft ,9 in x 9 ft |
https://www.realtor.ca/real-estate/27542474/7645-kingsley-crescent-prince-george


