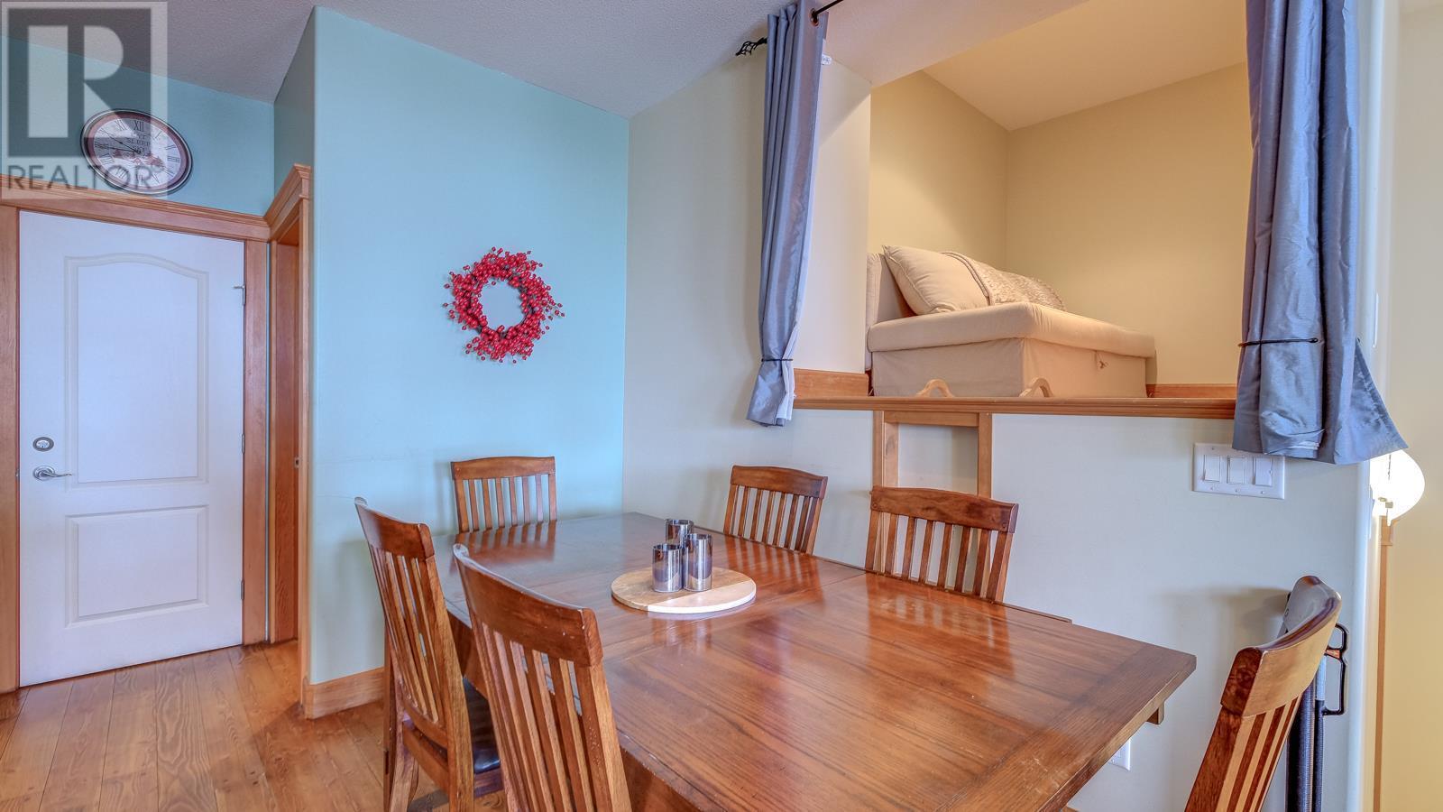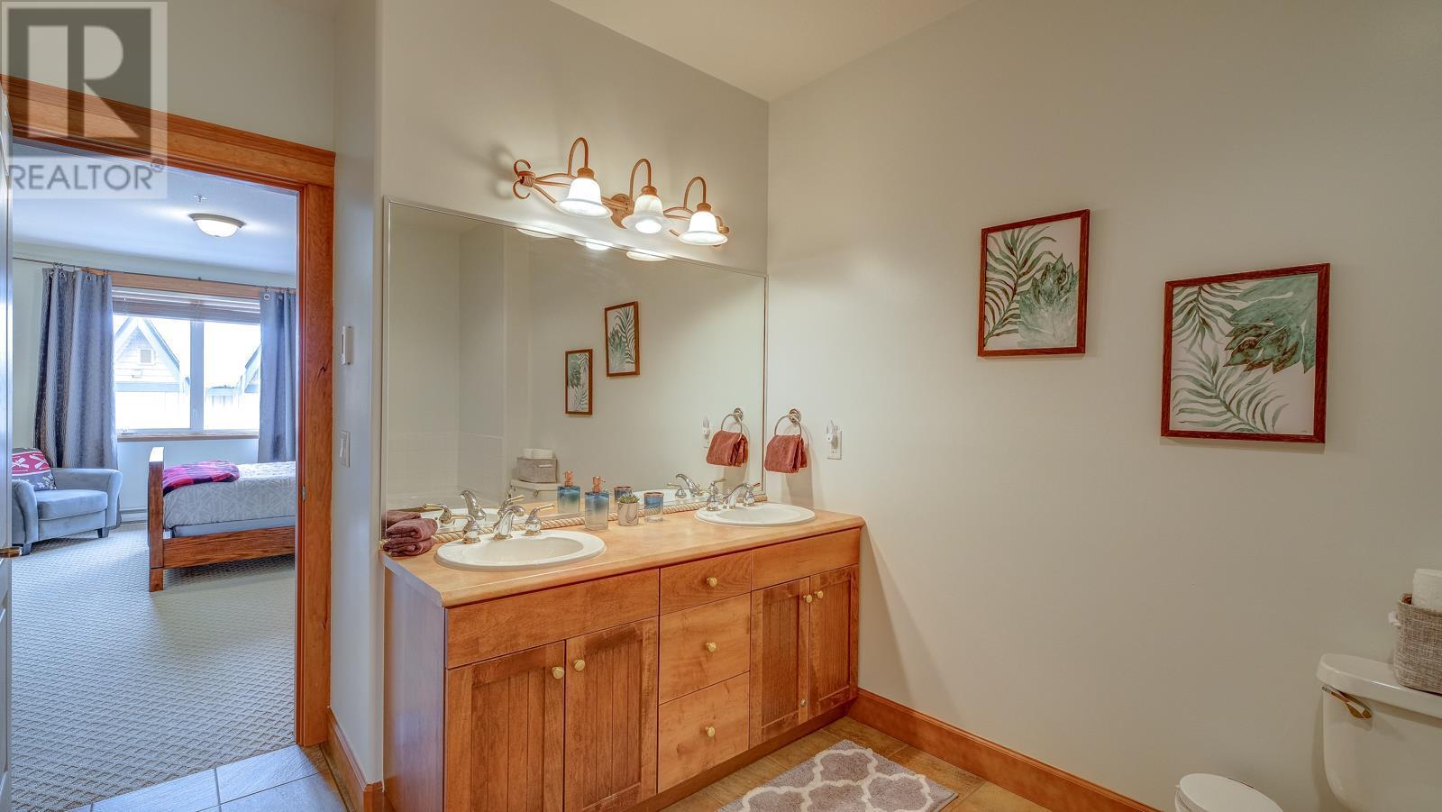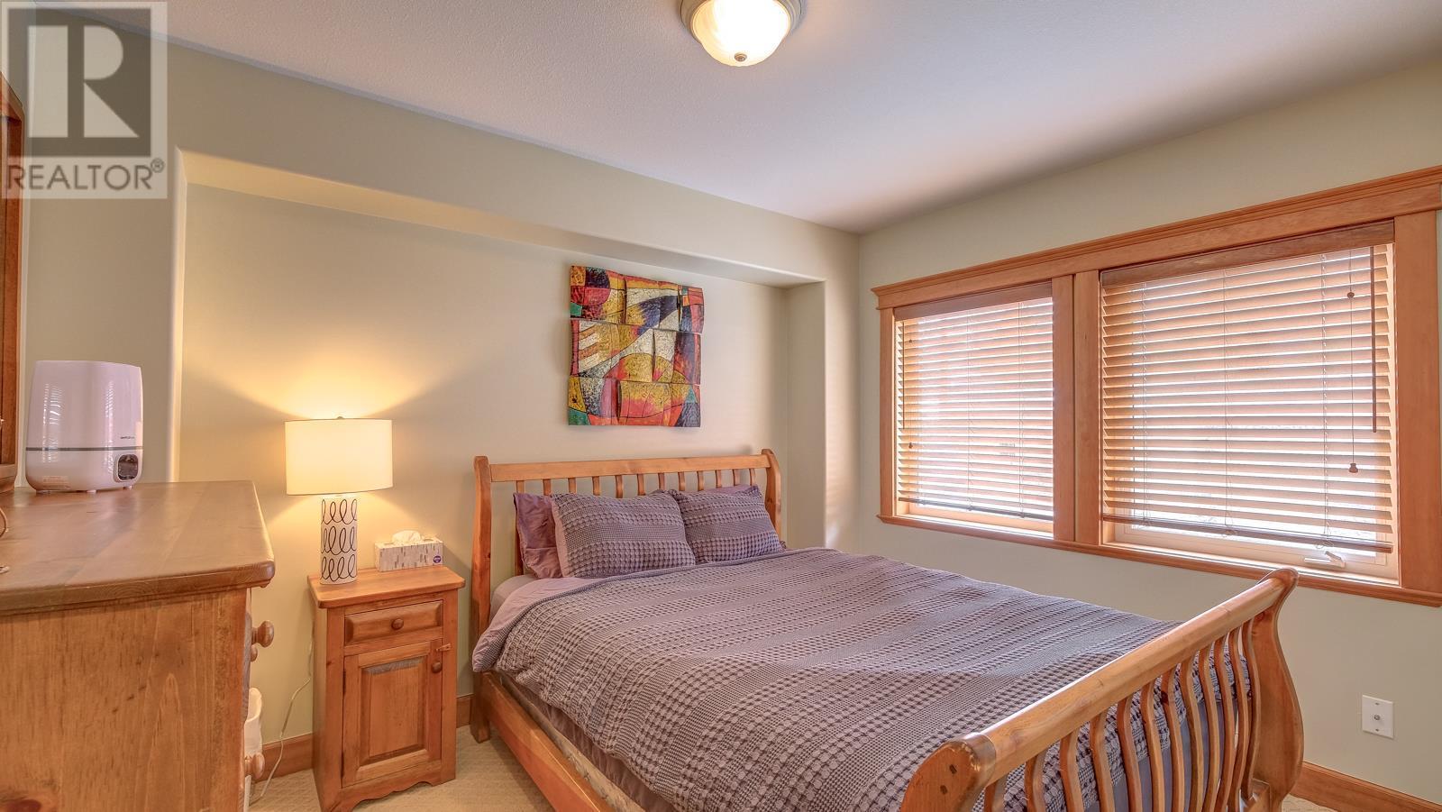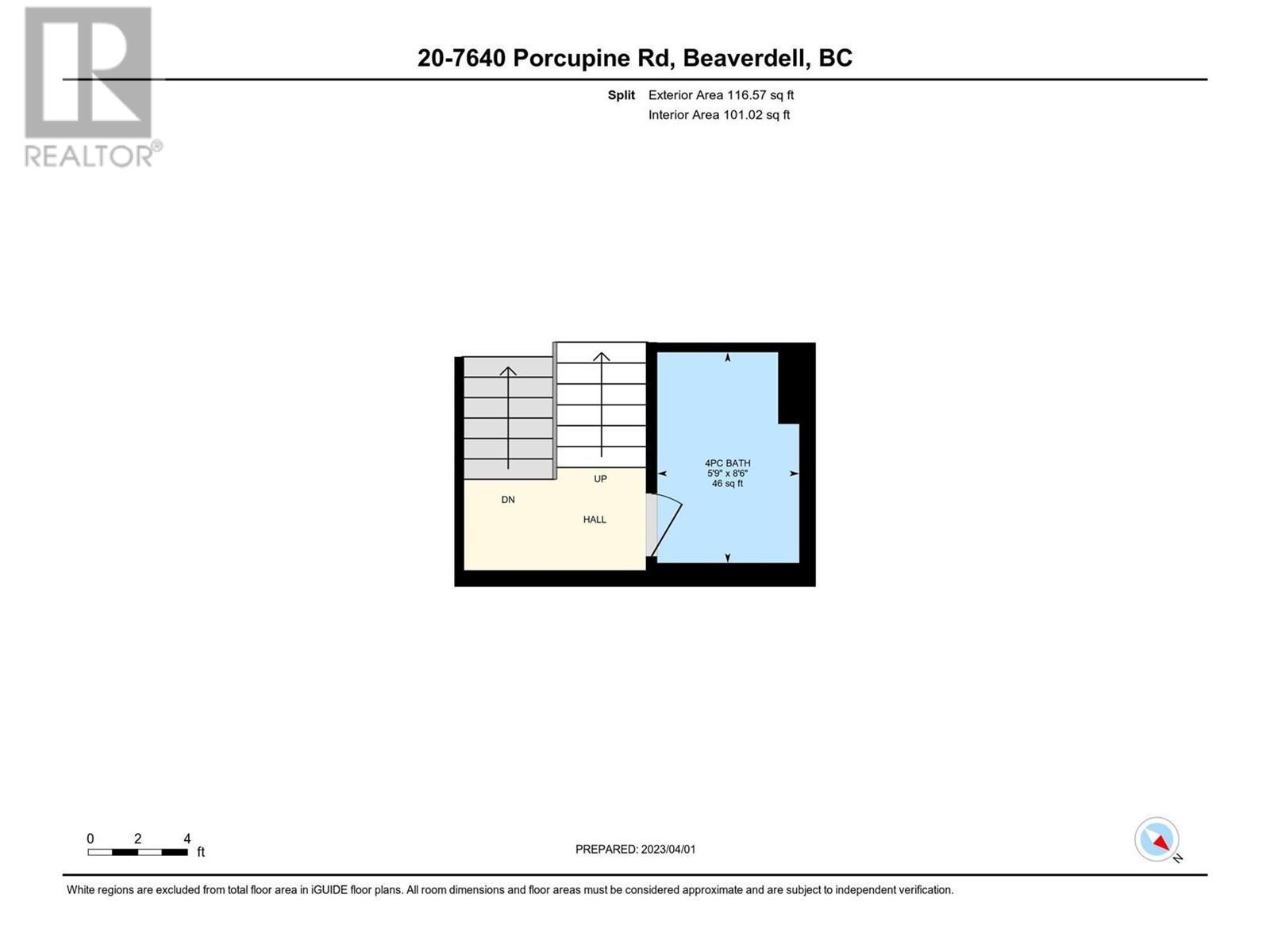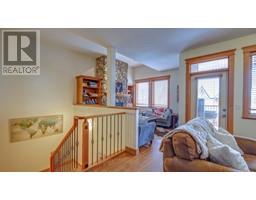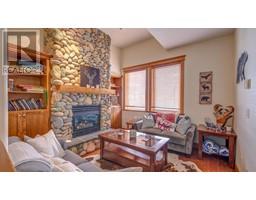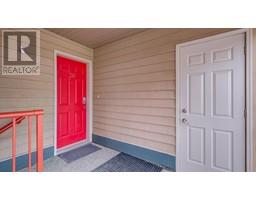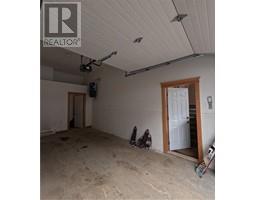3 Bedroom
2 Bathroom
1815 sqft
Fireplace
Central Air Conditioning
Baseboard Heaters, See Remarks
$685,000Maintenance,
$631.03 Monthly
Welcome to #20 7640 Porcupine Road- a timeless townhouse in the Tree Tops complex at Big White. Perched just above the Village (10 minute walk downhill), this unit is a true ski-in-ski-out with immediate access to the “Mogul Track” connecting you to 3 chairlifts: Snow Ghost, Ridge, & Plaza. Parking & unloading is made simple in the private & secure single car garage (21""x12"") with additional storage space. Unlike many townhouses at BW, this unit’s living space is expansive & suitable for year-round enjoyment. The main floor checks all the boxes: large kitchen with island, two living spaces, a South facing patio with hot tub to enjoy sunrise & sunsets, primary suite, & additional “nook” for an extra bed/irresistible play area for kids. Downstairs features 2 additional bedrooms & a generous sized lobby for gearing up and down. From the stone fireplace, built in cabinets, & wood finishings throughout, you’re greeted with a cozy mountain feel. Better yet, this curated townhouse comes fully furnished. (id:46227)
Property Details
|
MLS® Number
|
10327080 |
|
Property Type
|
Single Family |
|
Neigbourhood
|
Big White |
|
Community Name
|
Tree Tops |
|
Amenities Near By
|
Airport, Recreation, Ski Area |
|
Community Features
|
Family Oriented, Rural Setting |
|
Features
|
Central Island, One Balcony |
|
Parking Space Total
|
1 |
|
Storage Type
|
Storage, Locker |
|
View Type
|
Mountain View, Valley View, View (panoramic) |
Building
|
Bathroom Total
|
2 |
|
Bedrooms Total
|
3 |
|
Appliances
|
Refrigerator, Dishwasher, Dryer, Range - Electric, Microwave, See Remarks, Washer |
|
Constructed Date
|
1999 |
|
Construction Style Attachment
|
Attached |
|
Cooling Type
|
Central Air Conditioning |
|
Exterior Finish
|
Stone, Wood Siding |
|
Fire Protection
|
Sprinkler System-fire, Smoke Detector Only |
|
Fireplace Present
|
Yes |
|
Fireplace Type
|
Insert |
|
Flooring Type
|
Carpeted, Hardwood, Tile |
|
Heating Fuel
|
Electric |
|
Heating Type
|
Baseboard Heaters, See Remarks |
|
Roof Material
|
Asphalt Shingle |
|
Roof Style
|
Unknown |
|
Stories Total
|
2 |
|
Size Interior
|
1815 Sqft |
|
Type
|
Row / Townhouse |
|
Utility Water
|
Private Utility |
Parking
Land
|
Access Type
|
Easy Access |
|
Acreage
|
No |
|
Land Amenities
|
Airport, Recreation, Ski Area |
|
Sewer
|
Municipal Sewage System |
|
Size Total Text
|
Under 1 Acre |
|
Zoning Type
|
Unknown |
Rooms
| Level |
Type |
Length |
Width |
Dimensions |
|
Second Level |
4pc Bathroom |
|
|
8'6'' x 5'9'' |
|
Third Level |
Primary Bedroom |
|
|
11'11'' x 18'7'' |
|
Third Level |
Loft |
|
|
9'3'' x 6'1'' |
|
Third Level |
Living Room |
|
|
16'7'' x 13'0'' |
|
Third Level |
Laundry Room |
|
|
5'0'' x 7'11'' |
|
Third Level |
Kitchen |
|
|
11'9'' x 13'5'' |
|
Third Level |
Family Room |
|
|
11'10'' x 11'1'' |
|
Third Level |
Dining Room |
|
|
8'1'' x 12'10'' |
|
Third Level |
5pc Ensuite Bath |
|
|
8'5'' x 13'6'' |
|
Main Level |
Bedroom |
|
|
9'2'' x 15'0'' |
|
Main Level |
Bedroom |
|
|
9'7'' x 11'3'' |
Utilities
|
Cable
|
Available |
|
Electricity
|
Available |
|
Natural Gas
|
Available |
|
Telephone
|
Available |
|
Sewer
|
Available |
|
Water
|
Available |
https://www.realtor.ca/real-estate/27597425/7640-porcupine-road-unit-20-big-white-big-white

















