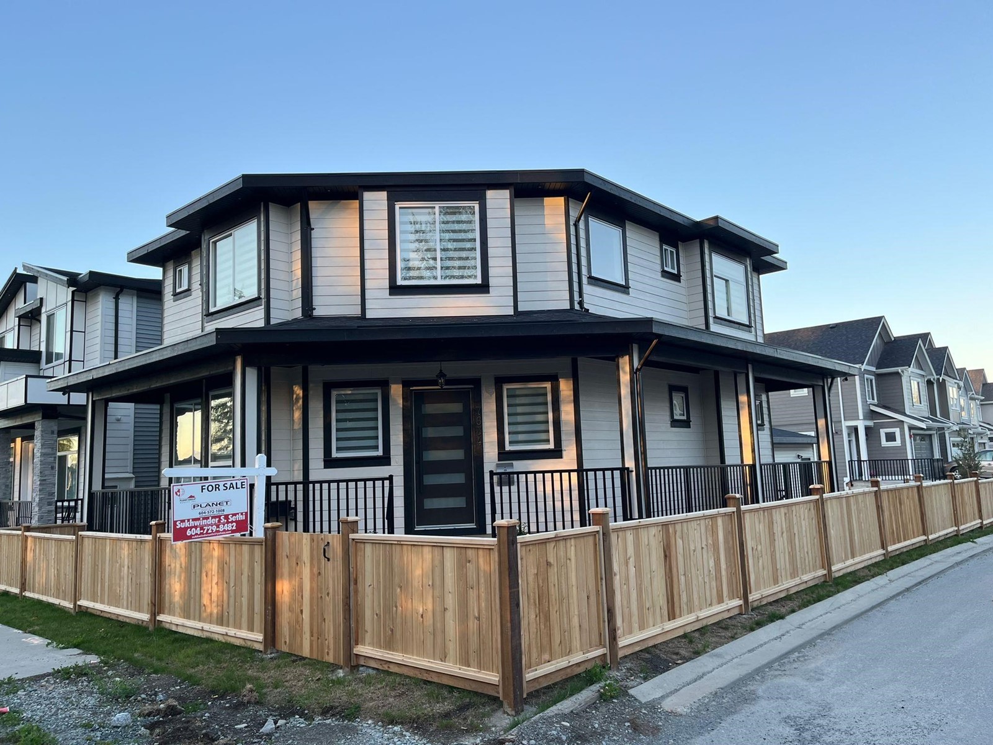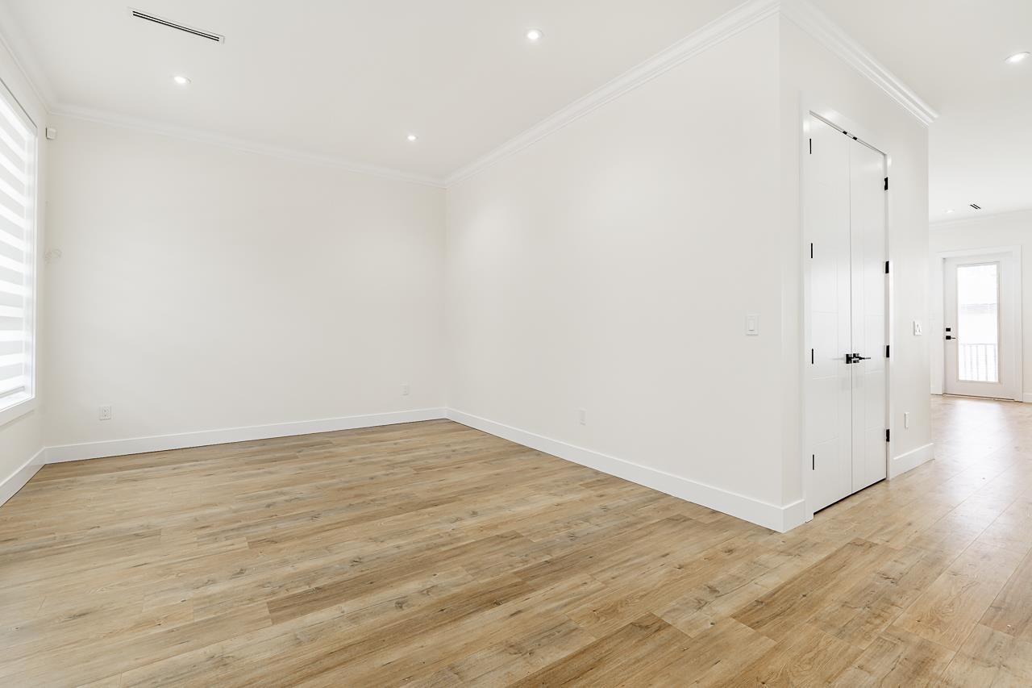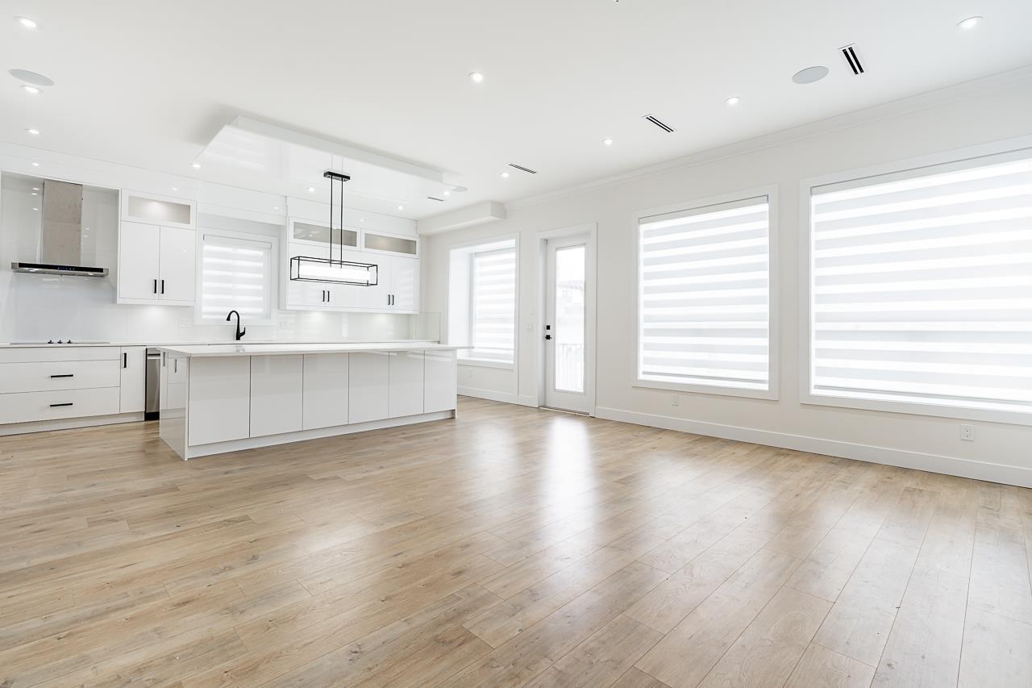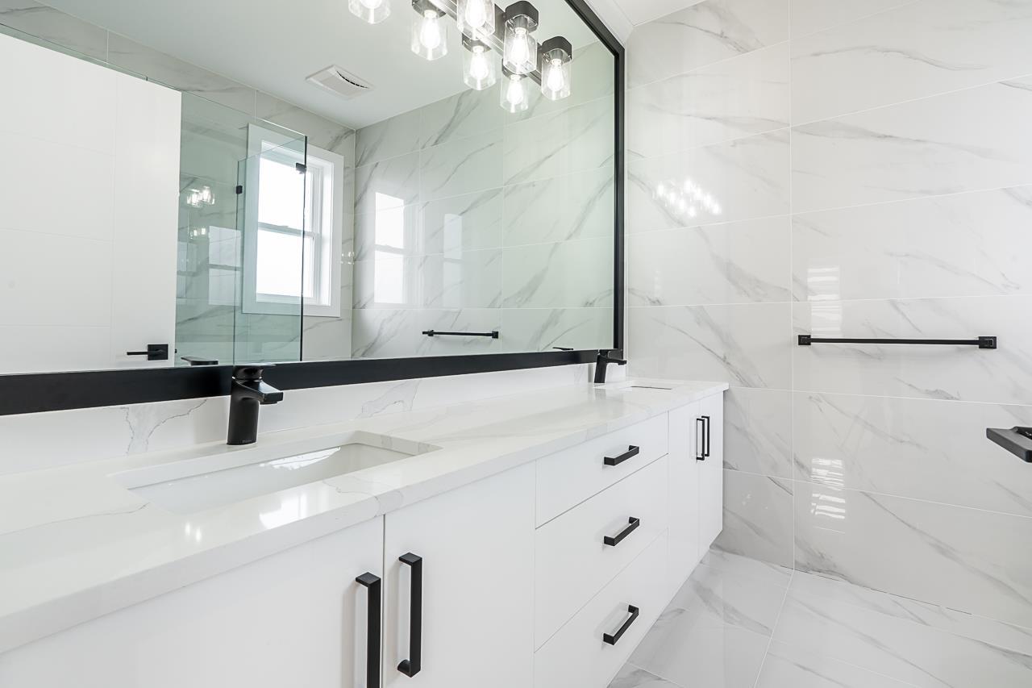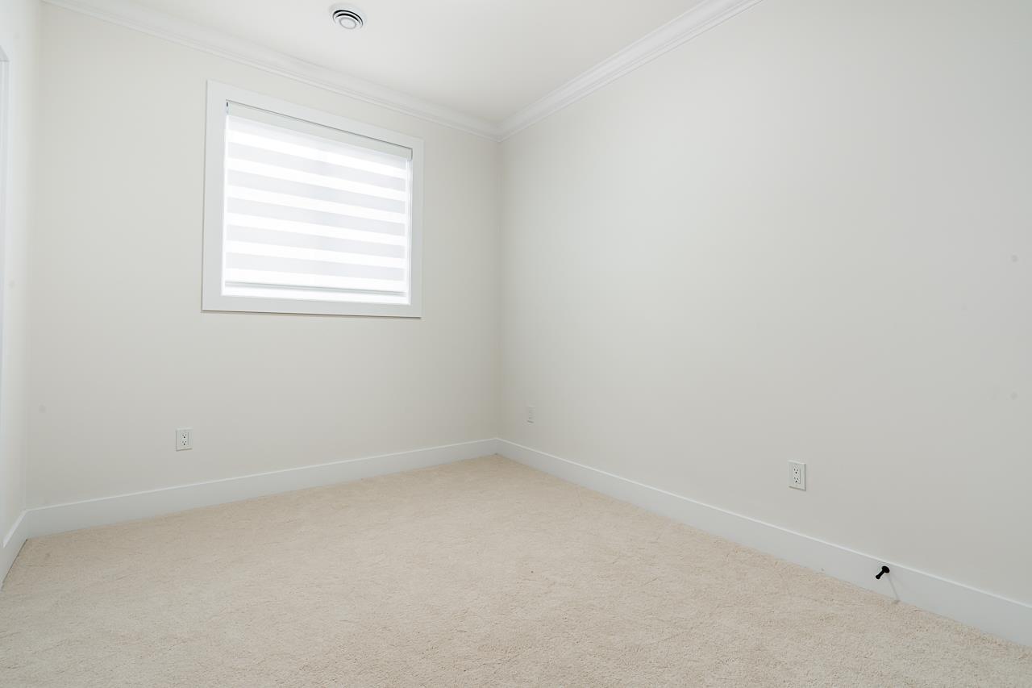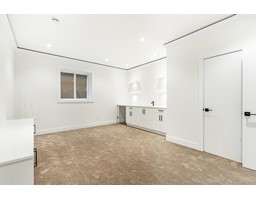6 Bedroom
6 Bathroom
3174 sqft
2 Level
Fireplace
Radiant Heat
$1,669,900
Welcome to modern living in Willoughby Heights, Langley! Brand-new custom-built homes with a 2-bedroom secondary suite. Den, dining room, family room, spice kitchen & full bath on main floor, 4 bedrooms up with 3 full baths. Separate laundries. Quartz counter-tops with custom cabinets, Built by experienced builder with exceptional finishing throughout the home. 10' ceiling on main floor. 2-5-10 Home Warranty. Lots of parking. Walking distance to Elementary & Secondary schools, transit nearby. Easy access to neighboring cities by Hwy 1. Disclosure interest in trade is required before any offer. (id:46227)
Property Details
|
MLS® Number
|
R2918190 |
|
Property Type
|
Single Family |
|
Parking Space Total
|
4 |
|
View Type
|
City View |
Building
|
Bathroom Total
|
6 |
|
Bedrooms Total
|
6 |
|
Age
|
1 Years |
|
Amenities
|
Air Conditioning, Laundry - In Suite |
|
Appliances
|
Washer, Dryer, Refrigerator, Stove, Dishwasher |
|
Architectural Style
|
2 Level |
|
Basement Development
|
Finished |
|
Basement Type
|
Unknown (finished) |
|
Construction Style Attachment
|
Detached |
|
Fireplace Present
|
Yes |
|
Fireplace Total
|
1 |
|
Heating Type
|
Radiant Heat |
|
Size Interior
|
3174 Sqft |
|
Type
|
House |
|
Utility Water
|
Municipal Water |
Parking
Land
|
Acreage
|
No |
|
Sewer
|
Sanitary Sewer, Storm Sewer |
|
Size Irregular
|
3795 |
|
Size Total
|
3795 Sqft |
|
Size Total Text
|
3795 Sqft |
Utilities
|
Natural Gas
|
Available |
|
Water
|
Available |
https://www.realtor.ca/real-estate/27333563/7634-206-street-langley


