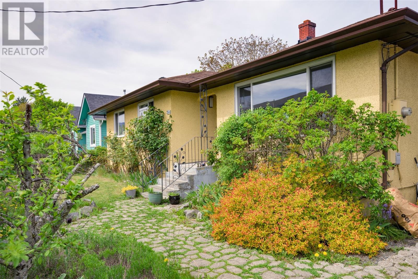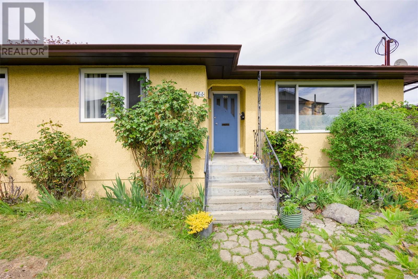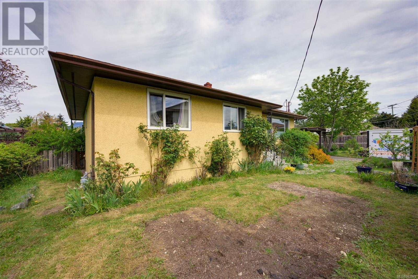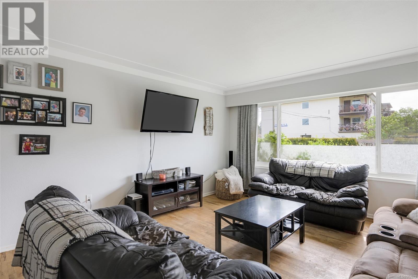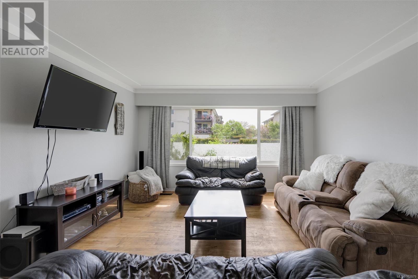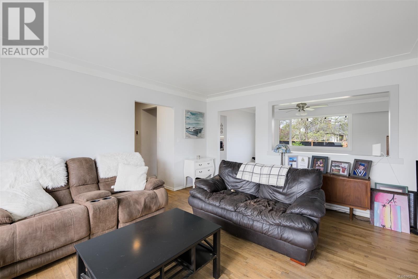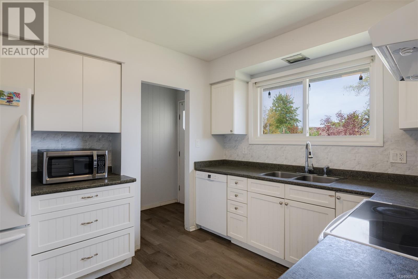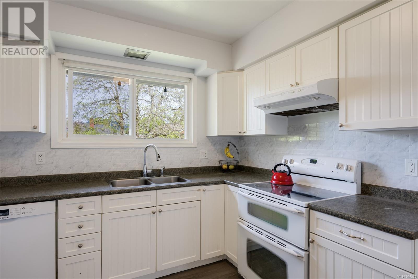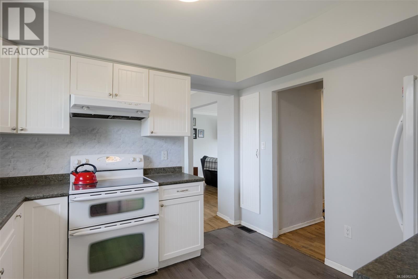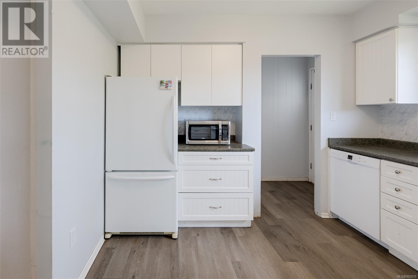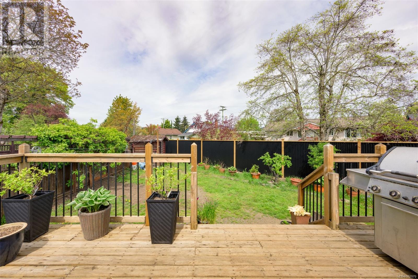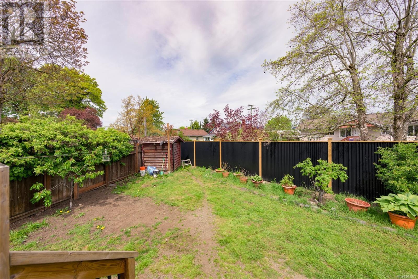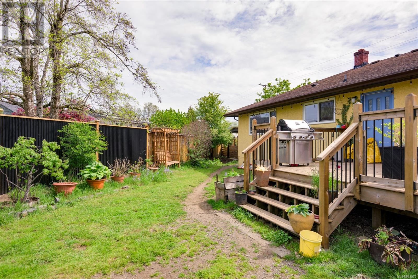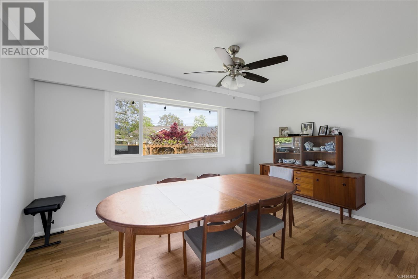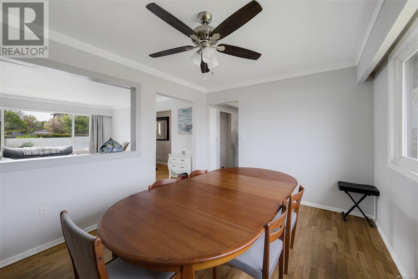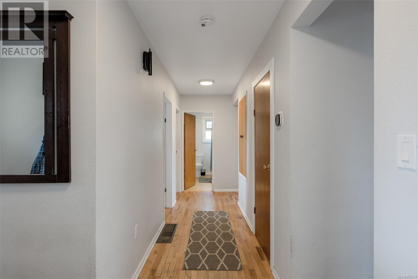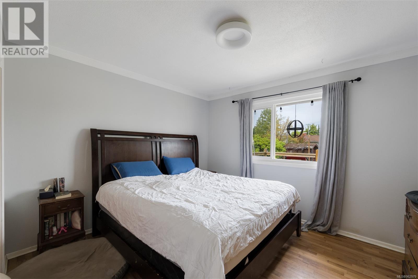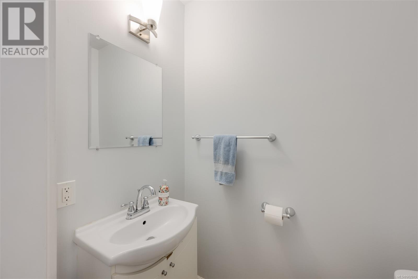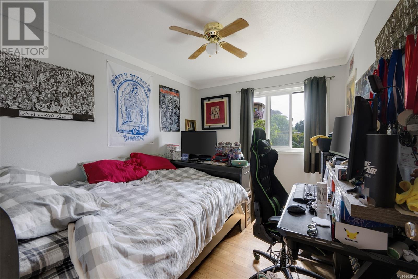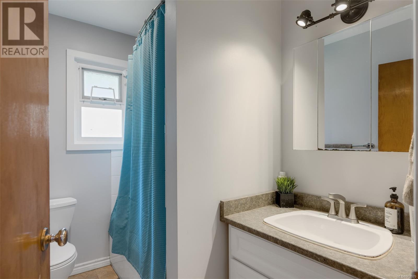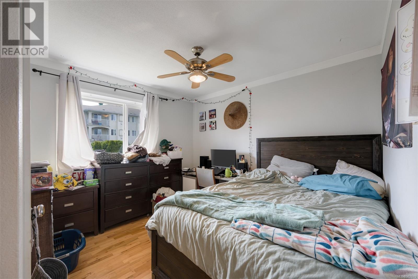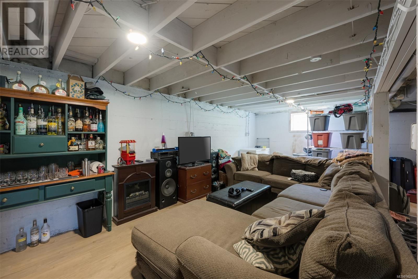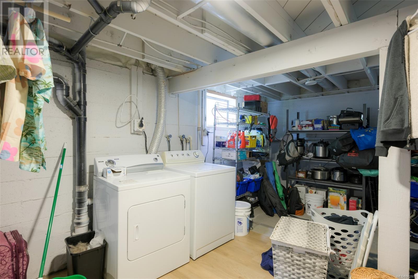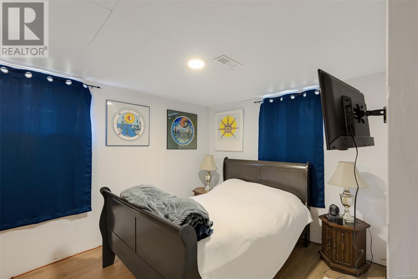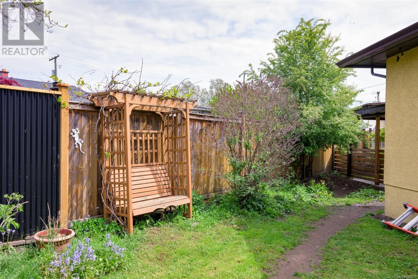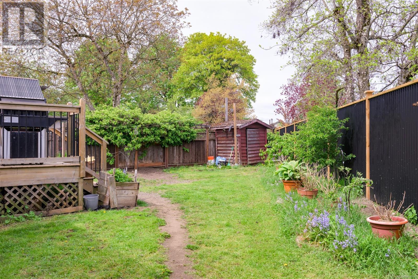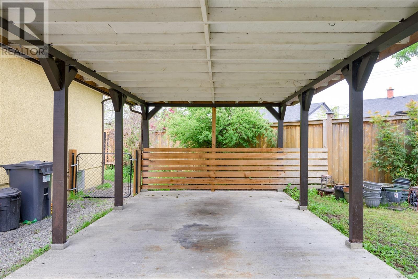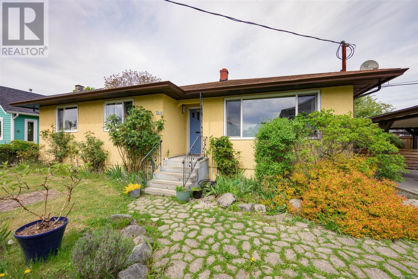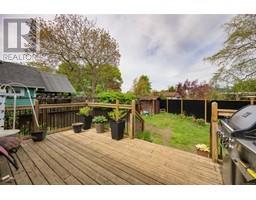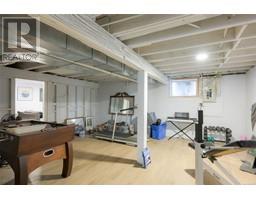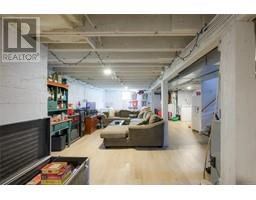761 Trunk Rd Duncan, British Columbia V9L 2R5
4 Bedroom
2 Bathroom
2552 sqft
None
Forced Air
$675,000
Nestled close to town, this wonderful home offers convenience and comfort at every turn. With a main level entry and four bedrooms, it's an inviting space to unwind and create cherished memories. Step onto the deck off the kitchen for delightful outdoor meals in the fenced backyard retreat, where multiple fruit trees flourish. Enjoy easy access to amenities such as grocery stores, parks, and schools, making it an ideal opportunity for first-time buyers or as an investment property. (id:46227)
Property Details
| MLS® Number | 962979 |
| Property Type | Single Family |
| Neigbourhood | East Duncan |
| Parking Space Total | 2 |
| Plan | Vip13024 |
Building
| Bathroom Total | 2 |
| Bedrooms Total | 4 |
| Constructed Date | 1961 |
| Cooling Type | None |
| Heating Fuel | Natural Gas |
| Heating Type | Forced Air |
| Size Interior | 2552 Sqft |
| Total Finished Area | 1412 Sqft |
| Type | House |
Land
| Acreage | No |
| Size Irregular | 7316 |
| Size Total | 7316 Sqft |
| Size Total Text | 7316 Sqft |
| Zoning Type | Residential |
Rooms
| Level | Type | Length | Width | Dimensions |
|---|---|---|---|---|
| Lower Level | Laundry Room | 12'3 x 15'5 | ||
| Lower Level | Storage | 22'3 x 19'0 | ||
| Lower Level | Storage | 15'8 x 18'6 | ||
| Lower Level | Bedroom | 15'3 x 9'0 | ||
| Main Level | Bedroom | 9'5 x 11'4 | ||
| Main Level | Bedroom | 9'8 x 11'4 | ||
| Main Level | Primary Bedroom | 12'4 x 10'10 | ||
| Main Level | Bathroom | 2-Piece | ||
| Main Level | Mud Room | 4'0 x 5'0 | ||
| Main Level | Kitchen | 9'0 x 10'10 | ||
| Main Level | Dining Room | 14'5 x 10'6 | ||
| Main Level | Bathroom | 4-Piece | ||
| Main Level | Living Room | 14'5 x 17'3 | ||
| Main Level | Entrance | 3'8 x 6'0 |
https://www.realtor.ca/real-estate/26866348/761-trunk-rd-duncan-east-duncan


