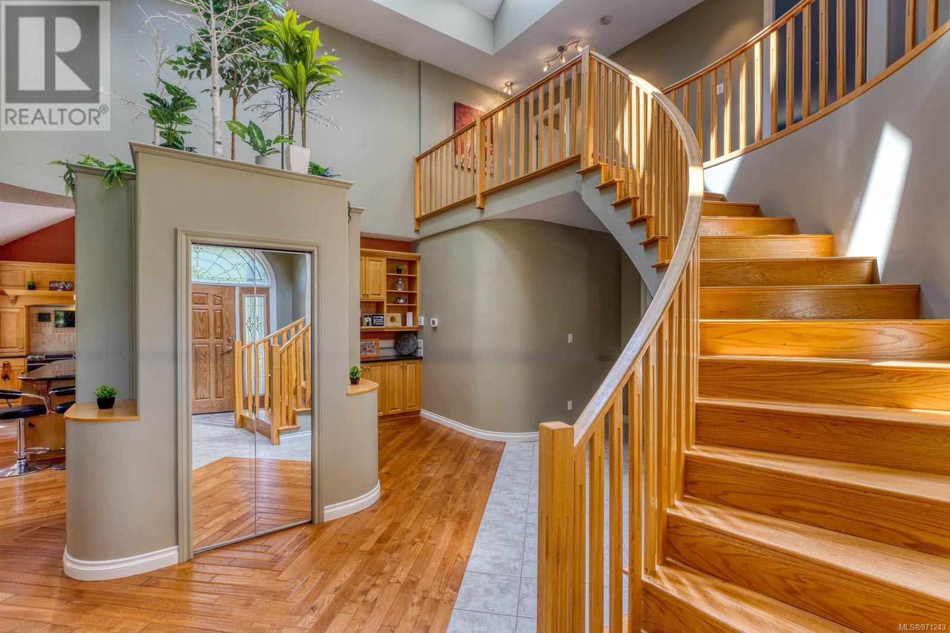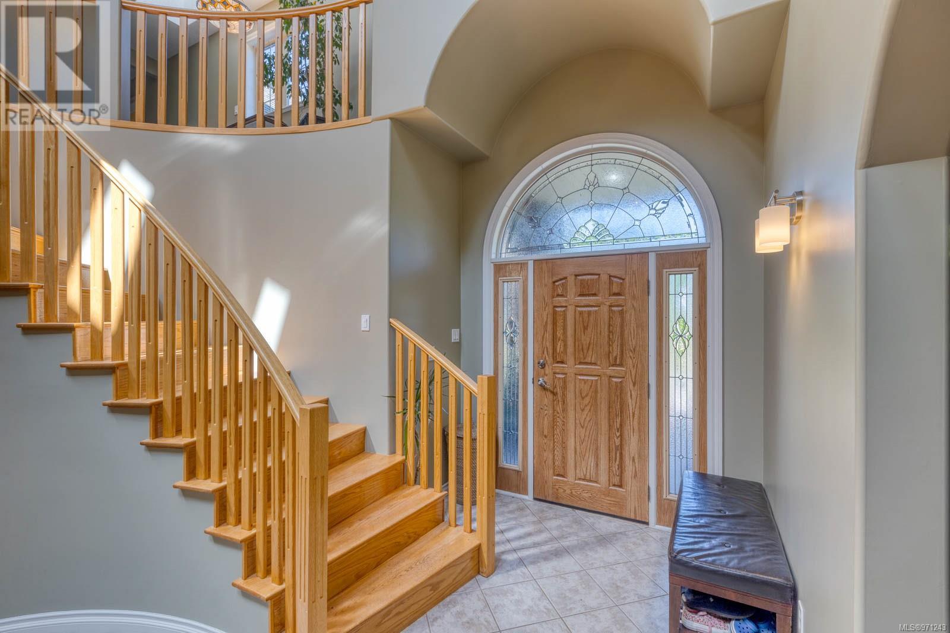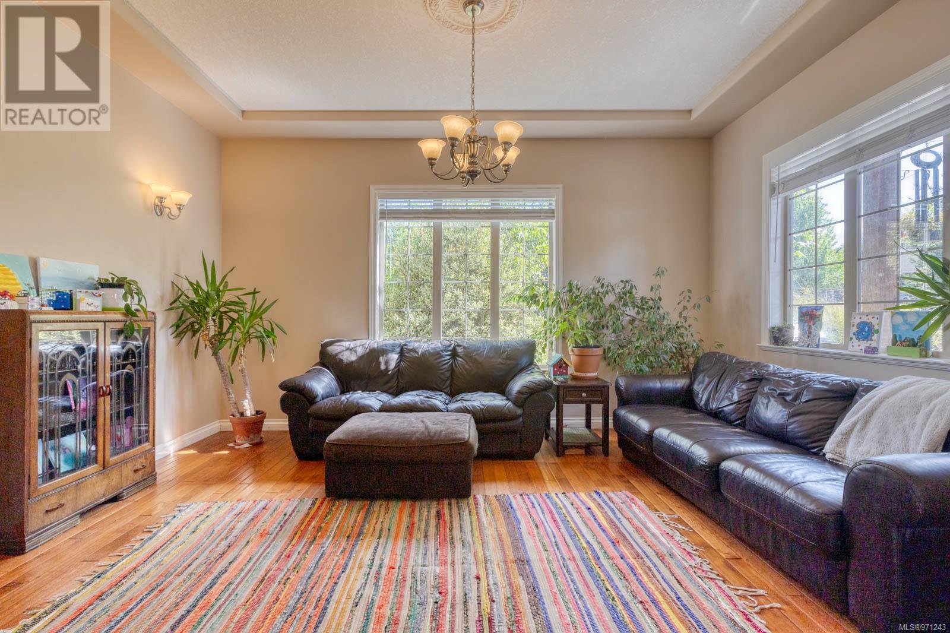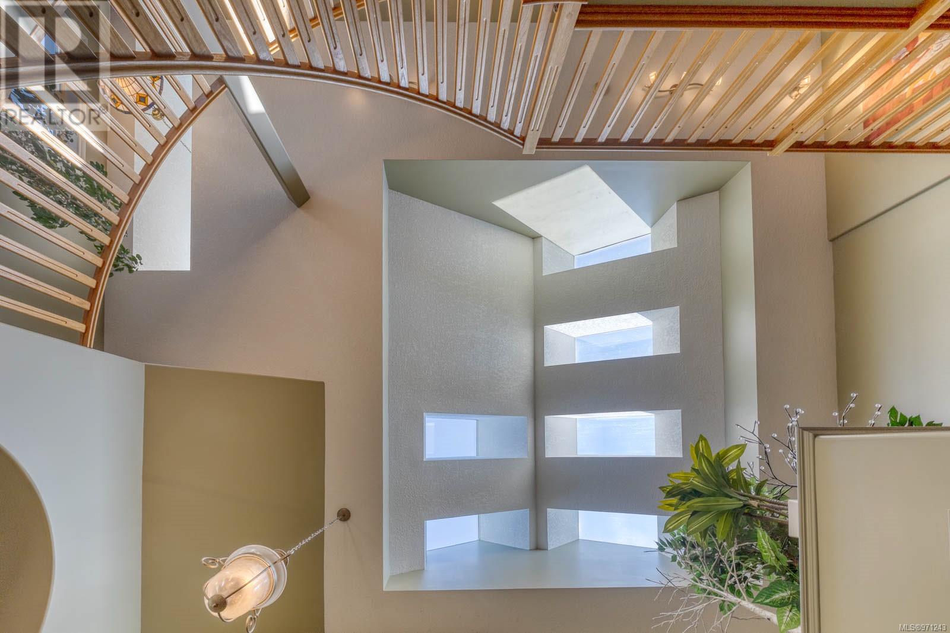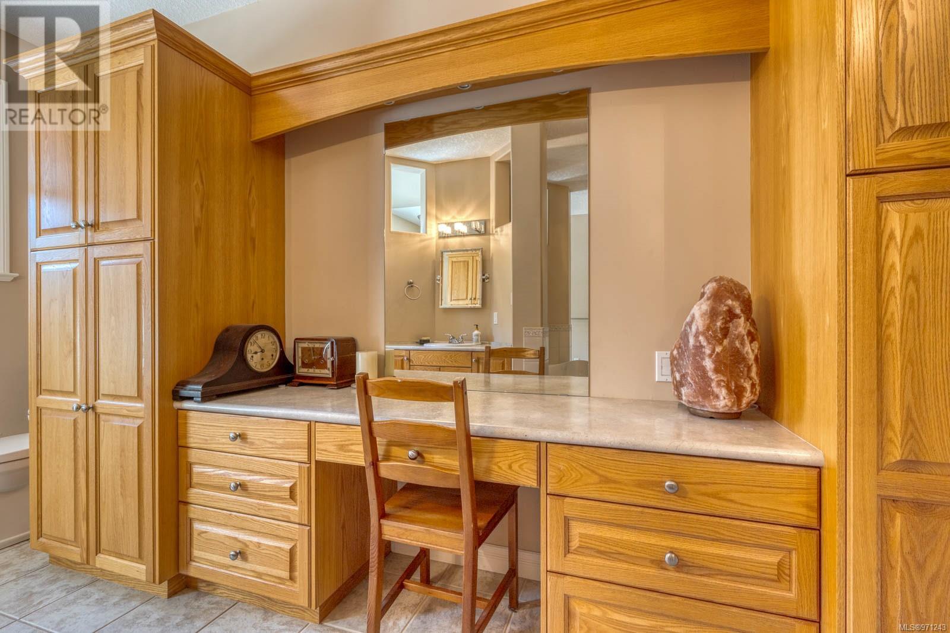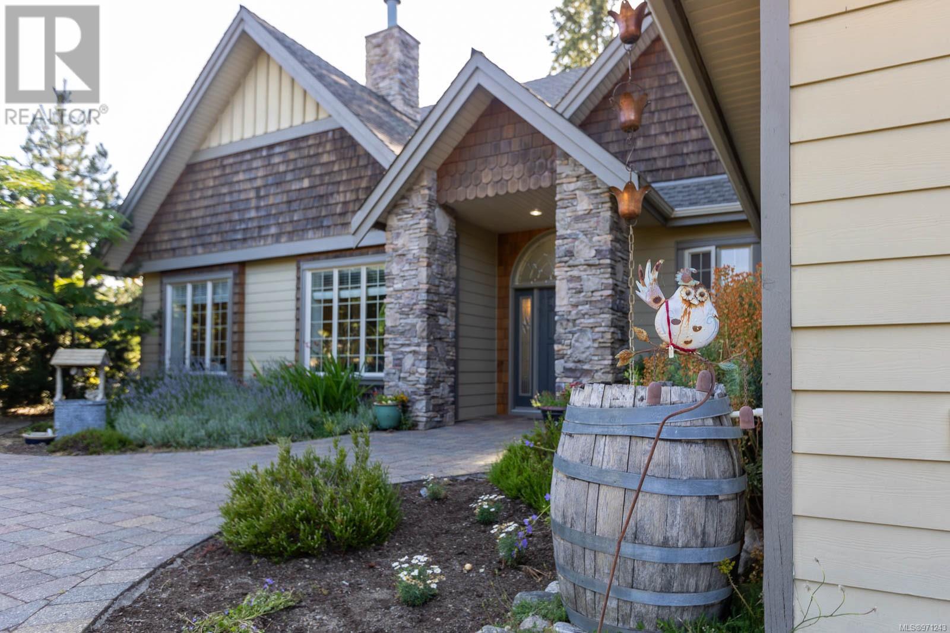761 Rivers Edge Dr Nanoose Bay, British Columbia V9P 9L5
$1,619,000
Experience exceptional living in the highly sought-after River’s Edge development. This custom-built, two-story home is perfect for retirees, families, or those seeking a work-from-home space, situated on a sunny 2.67-acre level lot with mountain views and backing onto the tranquil Englishman River. As you drive past gardens and fruit trees, you’ll arrive at a large double garage with convenient RV parking. Landscaped walkways lead to the front entry, welcoming you into a grand foyer with a vaulted ceiling and a spiral staircase. The formal living room features an attractive wood-burning fireplace, creating a cozy atmosphere. The inviting family room, and kitchen with abundant cupboards, a built-in china cabinet, and granite countertops offer an elegant setting. The kitchen also includes a nook/family room and a butler's pantry, enhancing its functionality. The spacious primary bedroom suite on the main level features a five-piece ensuite. Completing the main floor are a laundry/utility room and a two-piece powder room. Upstairs, a grand foyer leads to a four-piece bath, a bedroom with French door opening to a balcony, and a second spacious bedroom with built-in cupboards. Enjoy the serenity of your acreage, with landscaped areas perfect for relaxing outdoors. Explore miles of local forest trails, adding to the outdoor appeal. Additional features include an oversized garage, convenient RV parking, and a fully fenced yard. Located just minutes from shopping, beaches, and golfing, this home offers the perfect blend of country living and modern convenience. Experience the best of River’s Edge living today. Make your dream home in one of the most beautiful sub-divisions in the area. Contact us for more information on this amazing property and to book your private viewing. (id:46227)
Property Details
| MLS® Number | 971243 |
| Property Type | Single Family |
| Neigbourhood | Nanoose |
| Features | Acreage, Level Lot, Park Setting, Private Setting, Wooded Area, Other |
| Parking Space Total | 5 |
| Plan | Vip76471 |
| View Type | Mountain View |
Building
| Bathroom Total | 3 |
| Bedrooms Total | 3 |
| Constructed Date | 2005 |
| Cooling Type | None |
| Fireplace Present | Yes |
| Fireplace Total | 2 |
| Heating Fuel | Electric, Wood |
| Heating Type | Heat Pump |
| Size Interior | 3265 Sqft |
| Total Finished Area | 3265 Sqft |
| Type | House |
Parking
| Garage |
Land
| Access Type | Road Access |
| Acreage | Yes |
| Size Irregular | 2.67 |
| Size Total | 2.67 Ac |
| Size Total Text | 2.67 Ac |
| Zoning Type | Unknown |
Rooms
| Level | Type | Length | Width | Dimensions |
|---|---|---|---|---|
| Second Level | Bedroom | 18'8 x 19'7 | ||
| Second Level | Bedroom | 16'8 x 14'7 | ||
| Second Level | Bathroom | 16'8 x 13'1 | ||
| Main Level | Bathroom | 7'4 x 6'0 | ||
| Main Level | Primary Bedroom | 19'8 x 15'0 | ||
| Main Level | Ensuite | 16'10 x 15'1 | ||
| Main Level | Laundry Room | 6'9 x 8'4 | ||
| Main Level | Pantry | 5'3 x 13'8 | ||
| Main Level | Kitchen | 13'4 x 15'5 | ||
| Main Level | Dining Room | 7'5 x 16'3 | ||
| Main Level | Family Room | 12'1 x 16'3 | ||
| Main Level | Den | 15'5 x 19'7 | ||
| Main Level | Living Room | 12'1 x 19'7 | ||
| Main Level | Entrance | 12'3 x 14'9 |
https://www.realtor.ca/real-estate/27223886/761-rivers-edge-dr-nanoose-bay-nanoose



