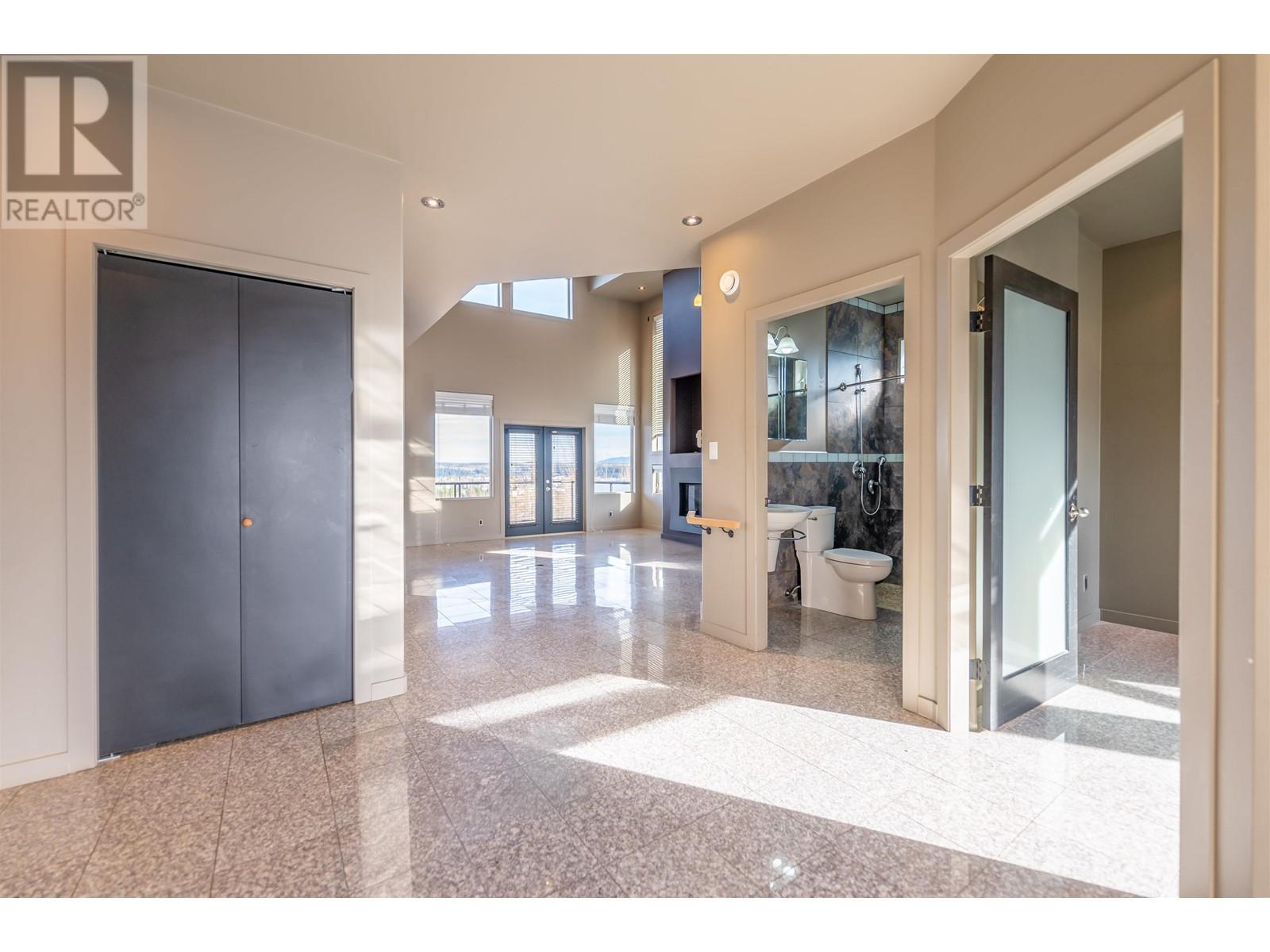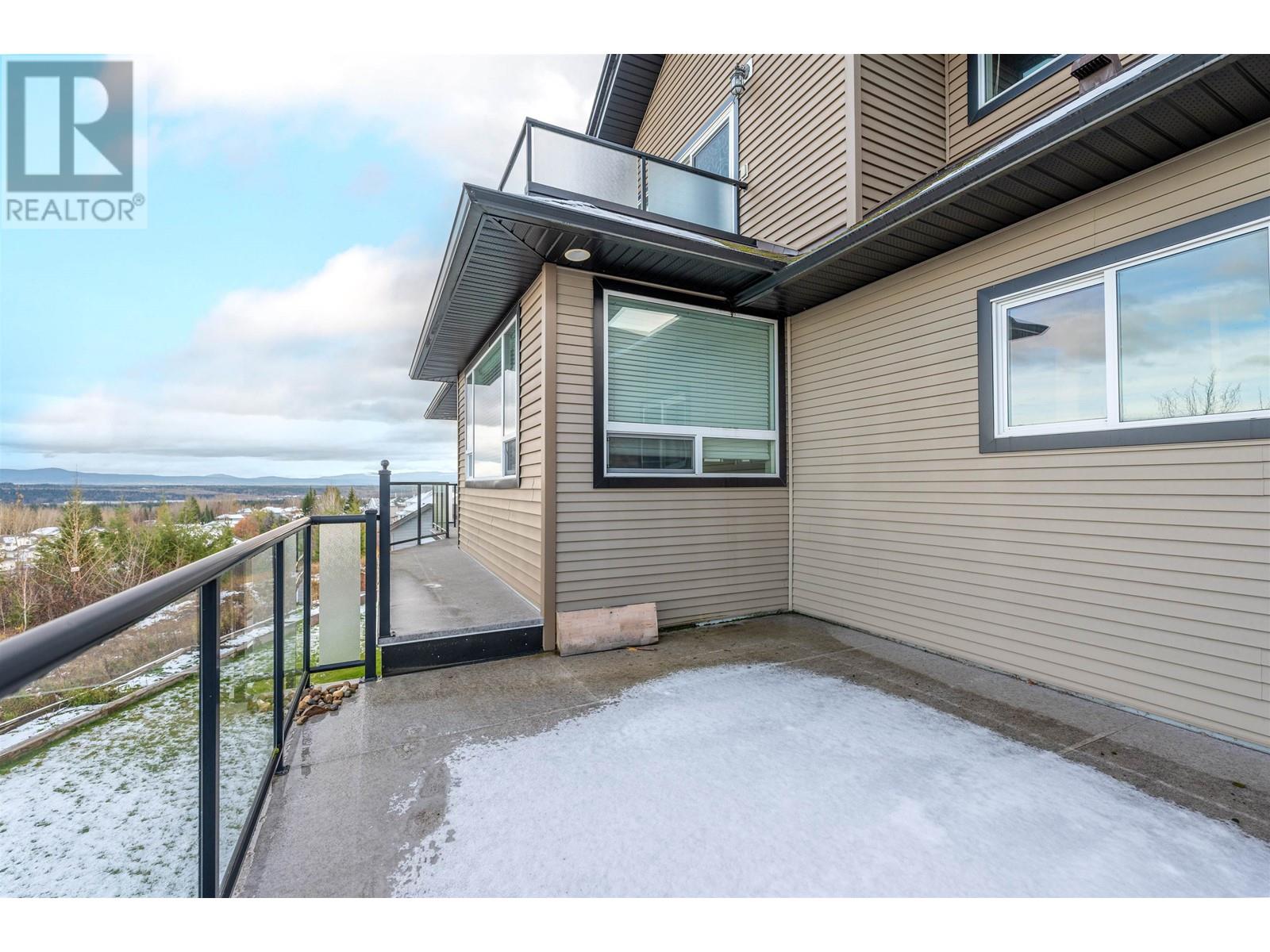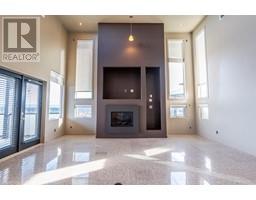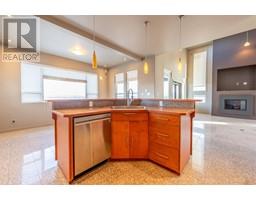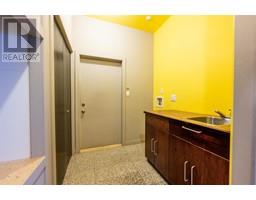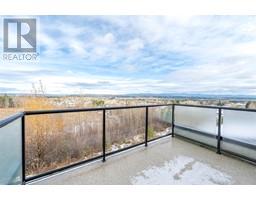5 Bedroom
5 Bathroom
3965 sqft
Fireplace
Baseboard Heaters, Hot Water
$899,000
Welcome to 7608 Grayshell Road, where comfort meets convenience. Upon entering, you’ll be greeted by heated tiled floors, setting the tone for a warm and inviting home. The living room boasts a natural gas fireplace and impressive 20 ft vaulted ceilings, creating an airy ambiance. The main level features open concept living with a picturesque view to enjoy while cooking, dining or relaxing in the living room. Bedrooms are conveniently located updaters. The basement expands the living possibilities with a 2-bedroom suite and a secondary bachelor suite, perfect for multigenerational living. The basement also features an additional spaces reserved for the main house, ideal for a home gym, media room or additional storage. The large garage provides ample covered parking. (id:46227)
Property Details
|
MLS® Number
|
R2941794 |
|
Property Type
|
Single Family |
|
View Type
|
View |
Building
|
Bathroom Total
|
5 |
|
Bedrooms Total
|
5 |
|
Basement Development
|
Finished |
|
Basement Type
|
Full (finished) |
|
Constructed Date
|
2007 |
|
Construction Style Attachment
|
Detached |
|
Fireplace Present
|
Yes |
|
Fireplace Total
|
1 |
|
Foundation Type
|
Concrete Perimeter |
|
Heating Fuel
|
Natural Gas |
|
Heating Type
|
Baseboard Heaters, Hot Water |
|
Roof Material
|
Asphalt Shingle |
|
Roof Style
|
Conventional |
|
Stories Total
|
3 |
|
Size Interior
|
3965 Sqft |
|
Type
|
House |
|
Utility Water
|
Municipal Water |
Parking
Land
|
Acreage
|
No |
|
Size Irregular
|
6986 |
|
Size Total
|
6986 Sqft |
|
Size Total Text
|
6986 Sqft |
Rooms
| Level |
Type |
Length |
Width |
Dimensions |
|
Above |
Bedroom 2 |
12 ft ,3 in |
11 ft ,3 in |
12 ft ,3 in x 11 ft ,3 in |
|
Above |
Bedroom 3 |
12 ft ,4 in |
13 ft |
12 ft ,4 in x 13 ft |
|
Above |
Primary Bedroom |
17 ft |
13 ft ,2 in |
17 ft x 13 ft ,2 in |
|
Above |
Other |
8 ft ,9 in |
6 ft ,9 in |
8 ft ,9 in x 6 ft ,9 in |
|
Basement |
Laundry Room |
8 ft ,7 in |
7 ft ,2 in |
8 ft ,7 in x 7 ft ,2 in |
|
Basement |
Dining Nook |
12 ft ,5 in |
9 ft |
12 ft ,5 in x 9 ft |
|
Basement |
Bedroom 4 |
12 ft |
11 ft |
12 ft x 11 ft |
|
Basement |
Kitchen |
17 ft |
11 ft ,3 in |
17 ft x 11 ft ,3 in |
|
Basement |
Living Room |
14 ft ,3 in |
7 ft ,8 in |
14 ft ,3 in x 7 ft ,8 in |
|
Main Level |
Foyer |
12 ft ,5 in |
10 ft |
12 ft ,5 in x 10 ft |
|
Main Level |
Office |
11 ft |
12 ft |
11 ft x 12 ft |
|
Main Level |
Living Room |
16 ft |
18 ft ,5 in |
16 ft x 18 ft ,5 in |
|
Main Level |
Kitchen |
14 ft ,3 in |
12 ft |
14 ft ,3 in x 12 ft |
|
Main Level |
Dining Room |
14 ft ,2 in |
7 ft ,8 in |
14 ft ,2 in x 7 ft ,8 in |
|
Main Level |
Laundry Room |
6 ft ,7 in |
6 ft ,2 in |
6 ft ,7 in x 6 ft ,2 in |
|
Main Level |
Pantry |
4 ft |
5 ft ,6 in |
4 ft x 5 ft ,6 in |
https://www.realtor.ca/real-estate/27618064/7608-grayshell-road-prince-george




