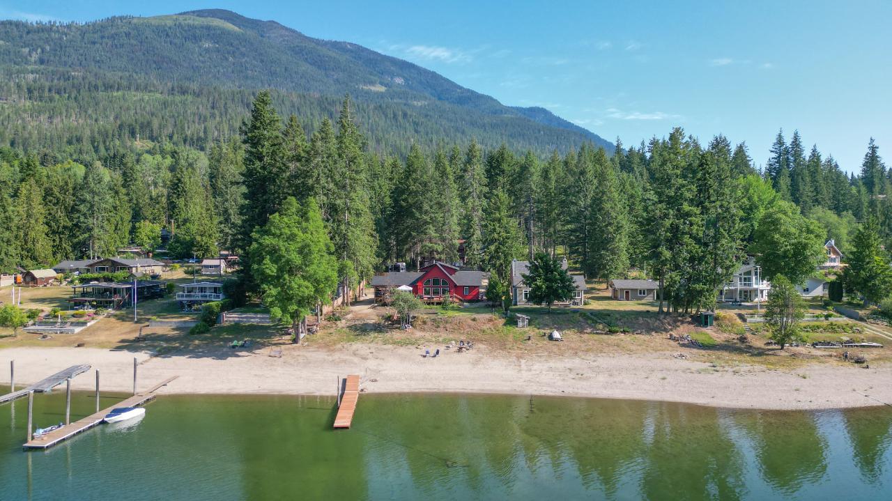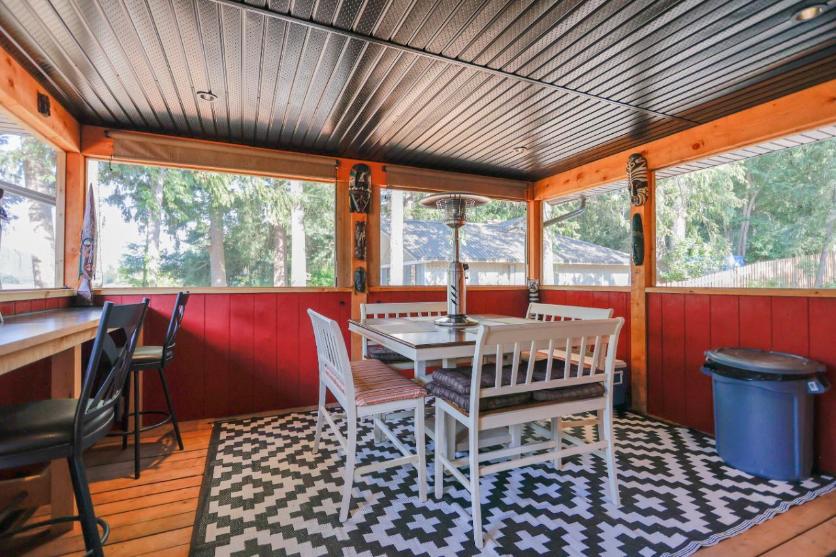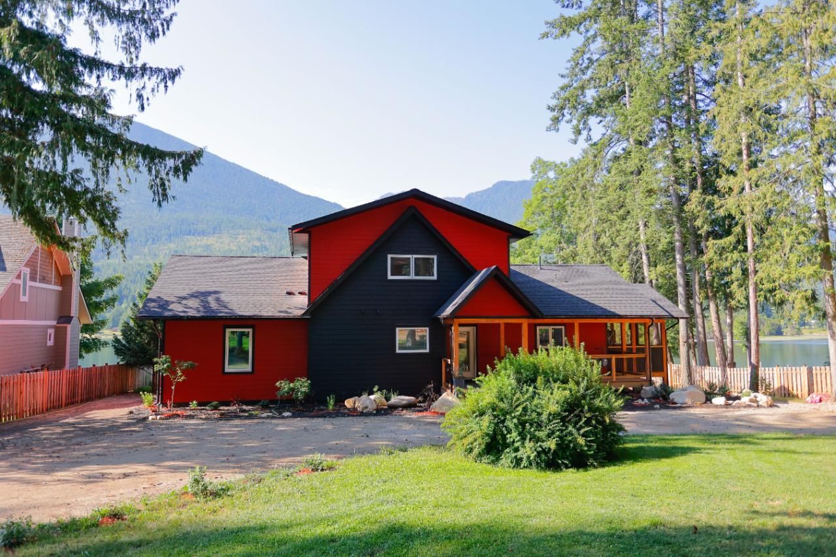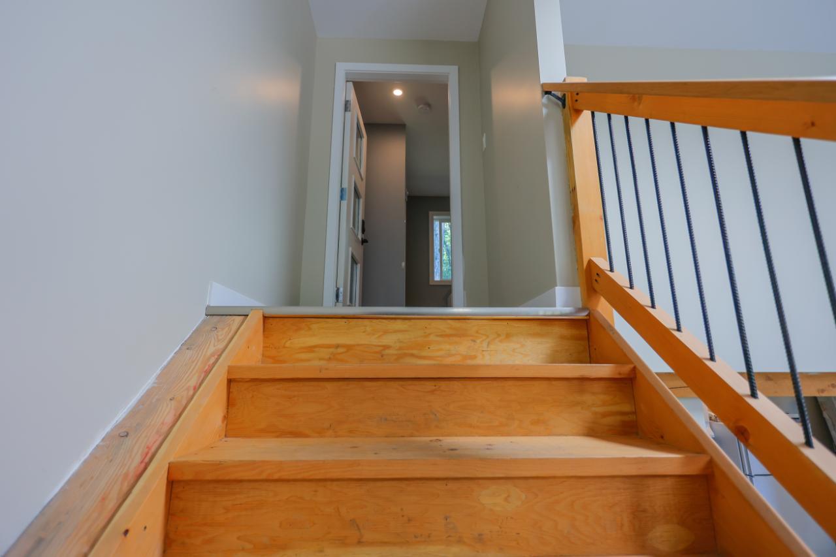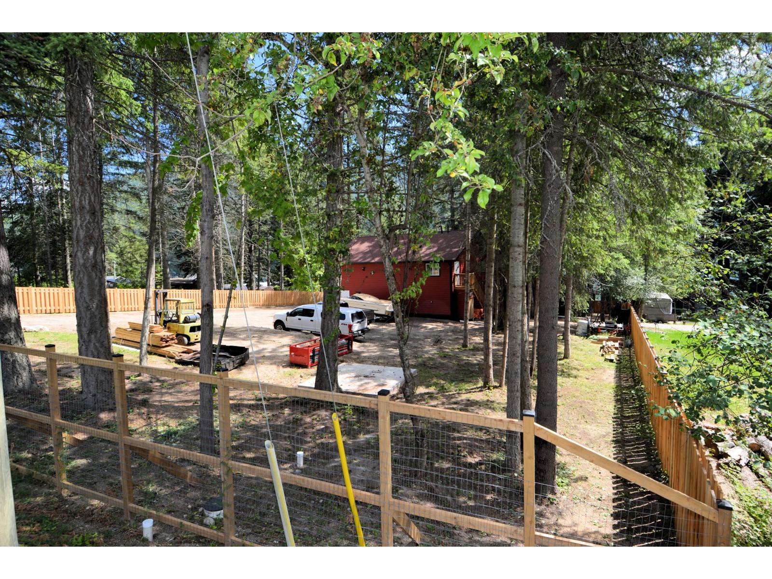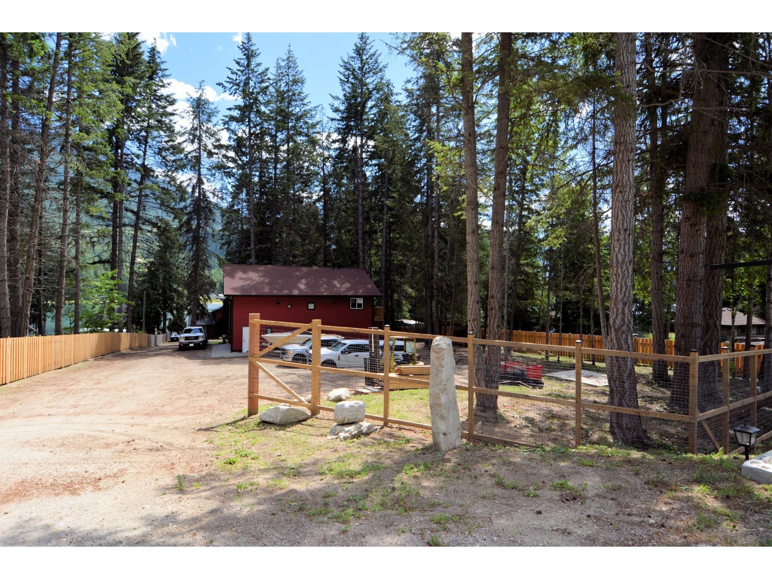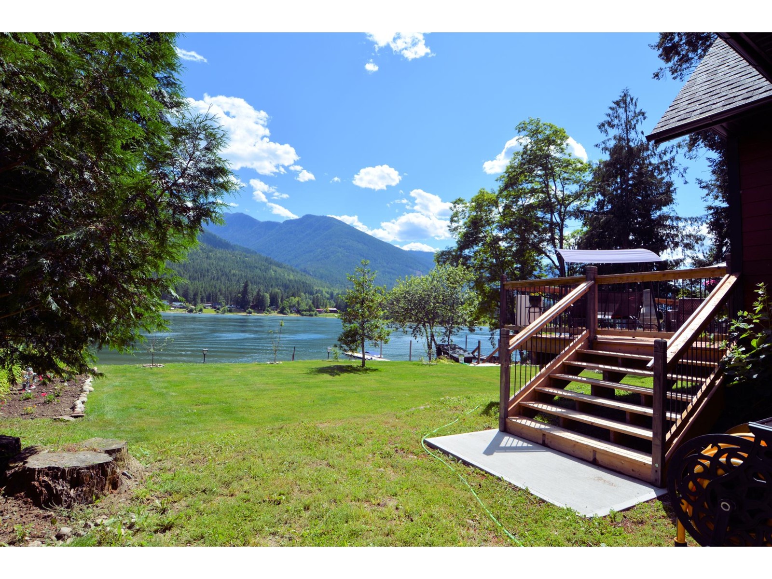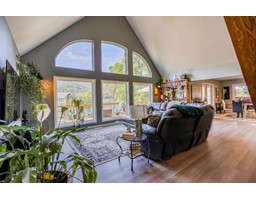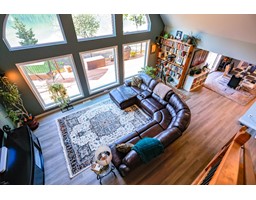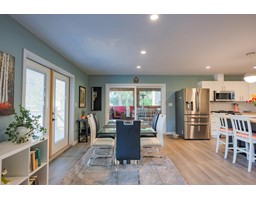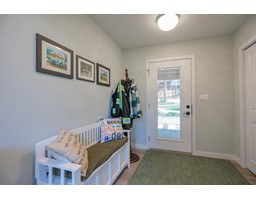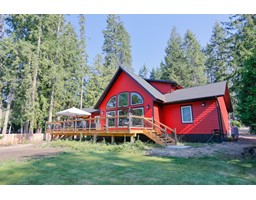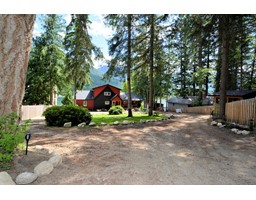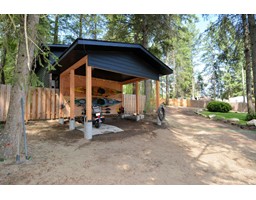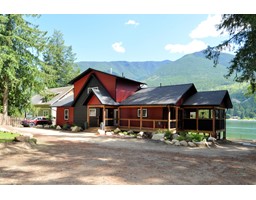3 Bedroom
2 Bathroom
2051 sqft
Central Air Conditioning
Forced Air, Heat Pump
Waterfront On Lake
Level
$1,696,000
Presenting 7606 Hwy 3A. A recently custom-built 3 bed 2 bath lakefront oasis situated on an impressive 110 x 394 ft lot with prime low bank waterfront with 110 ft of luxurious sandy beach. Plus, a new 40 x 32 dream shop with additional living quarters and/or office space. The property was designed to provide owners lifestyle, recreational opportunities, privacy, and commercial space as well. The home is designed to embrace the beachfront lifestyle with easy access from the main living areas to the expansive decks and stairs down to the beach. The all-season patio bar off the dining area ensures that even weather won't stop the enjoyment of the outdoors. There are 2 very large bedrooms on the main floor along with the living room, dining room and kitchen, a full bathroom and laundry room/mud room. Upstairs you will find the perfect owner's private bedroom retreat offering 400+ sq ft of luxury with a sumptuous ensuite bath. Your private dock awaits for boats up to 30 feet, and convenient vehicle access right to the waterfront. Just minutes by boat to the main arm of Kootenay Lake and the best fishing. The shop is outstanding with a 14x14 roller door, heated, insulated and plumbed for water/sewer. Ample parking and storage and to top it off a full bath, 2 offices/bedrooms and a full kitchen. Additionally, a fully serviced and plumbed recreational vehicle pad area that offers additional options for your guests. This package really does have it all. It's time for your beachfront lifestyle! Come view this exceptional home today! (id:46227)
Property Details
|
MLS® Number
|
2478370 |
|
Property Type
|
Single Family |
|
Neigbourhood
|
Kokanee Creek to Balfour |
|
Community Name
|
Kokanee Creek to Balfour |
|
Amenities Near By
|
Golf Nearby |
|
Features
|
Level Lot, Private Setting |
|
Parking Space Total
|
2 |
|
View Type
|
Lake View, Mountain View |
|
Water Front Type
|
Waterfront On Lake |
Building
|
Bathroom Total
|
2 |
|
Bedrooms Total
|
3 |
|
Appliances
|
Refrigerator, Dishwasher, Dryer, Range - Gas, Microwave, Washer |
|
Basement Type
|
Crawl Space |
|
Constructed Date
|
2021 |
|
Construction Style Attachment
|
Detached |
|
Cooling Type
|
Central Air Conditioning |
|
Flooring Type
|
Mixed Flooring |
|
Heating Type
|
Forced Air, Heat Pump |
|
Roof Material
|
Asphalt Shingle |
|
Roof Style
|
Unknown |
|
Size Interior
|
2051 Sqft |
|
Type
|
House |
|
Utility Water
|
Lake/river Water Intake |
Parking
|
Attached Garage
|
2 |
|
Heated Garage
|
|
|
Oversize
|
|
|
R V
|
|
Land
|
Access Type
|
Easy Access |
|
Acreage
|
No |
|
Land Amenities
|
Golf Nearby |
|
Landscape Features
|
Level |
|
Sewer
|
Septic Tank |
|
Size Irregular
|
0.95 |
|
Size Total
|
0.95 Ac|under 1 Acre |
|
Size Total Text
|
0.95 Ac|under 1 Acre |
|
Surface Water
|
Lake |
|
Zoning Type
|
Unknown |
Rooms
| Level |
Type |
Length |
Width |
Dimensions |
|
Second Level |
Primary Bedroom |
|
|
16'0'' x 15'3'' |
|
Second Level |
4pc Ensuite Bath |
|
|
Measurements not available |
|
Main Level |
Living Room |
|
|
23'6'' x 16'1'' |
|
Main Level |
Laundry Room |
|
|
12'2'' x 8'9'' |
|
Main Level |
Bedroom |
|
|
16'2'' x 12'9'' |
|
Main Level |
Bedroom |
|
|
16'2'' x 12'9'' |
|
Main Level |
Dining Room |
|
|
16'2'' x 12'5'' |
|
Main Level |
Kitchen |
|
|
16'2'' x 11'7'' |
|
Main Level |
Foyer |
|
|
9'10'' x 8'1'' |
|
Main Level |
4pc Bathroom |
|
|
Measurements not available |
https://www.realtor.ca/real-estate/27165909/7606-3a-highway-balfour-kokanee-creek-to-balfour


