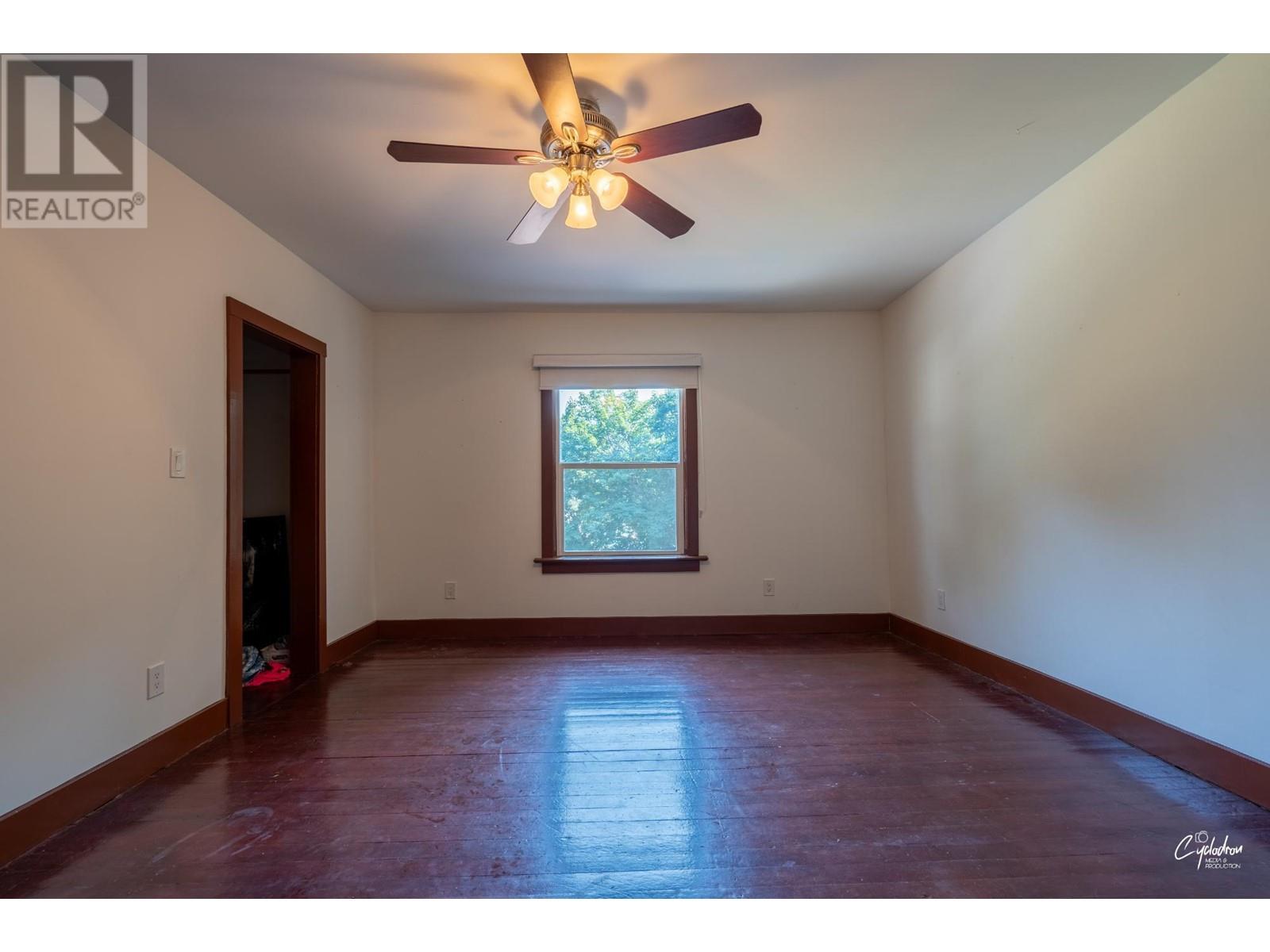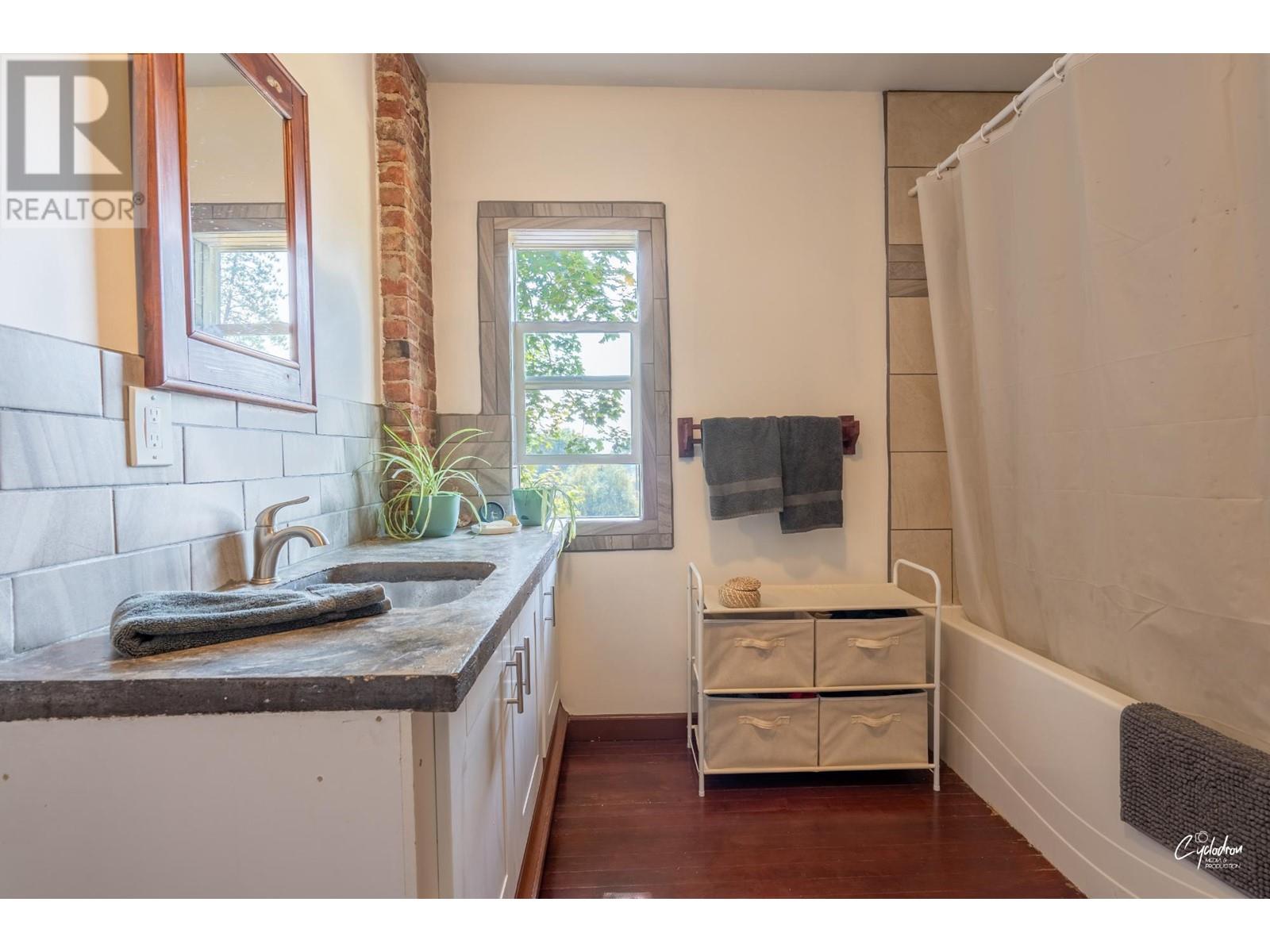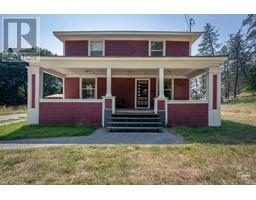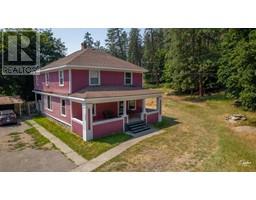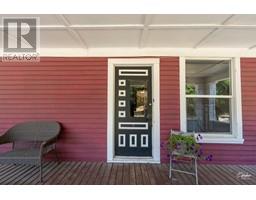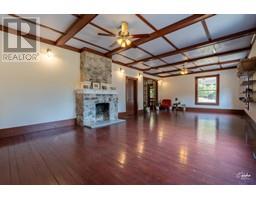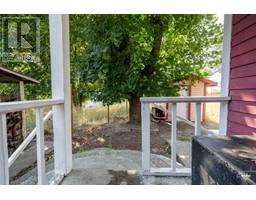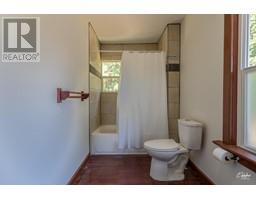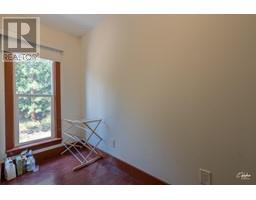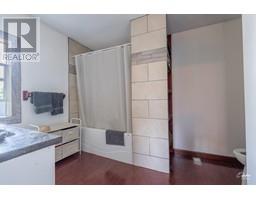5 Bedroom
4 Bathroom
3054 sqft
Fireplace
Forced Air
$599,000
Escape to an enchanting heritage home built in 1897, tucked away on a private dead end street with the picturesque Observation Mountain as your backdrop. Walking distance to downtown core, this multifamily gem exudes charm and character, offering a unique Airbnb potential having 3 of the 5 bedrooms with ensuites! Step into a world of spacious sun-filled rooms, high ceilings, and gleaming hardwood floors throughout. On a .23 acre lot, revel in the private backyard while your pets roam free in a spacious dog run, complete with a newly installed outdoor patio for al fresco entertaining! Important upgrades completed, including newer windows, two hot water tanks, newer furnace, new paint throughout, custom window treatments, new soffits and a modern 200amp electrical system. A culinary dream kitchen awaits with newer appliances and a newly installed custom island with quartz countertop. Book a showing today to experience this truly magical retreat where you can live, work, and dream! Make sure to watch the virtual tour! (id:46227)
Property Details
|
MLS® Number
|
10326687 |
|
Property Type
|
Single Family |
|
Neigbourhood
|
Grand Forks |
|
Amenities Near By
|
Park, Recreation, Schools, Shopping |
|
Community Features
|
Rentals Allowed |
|
Features
|
Private Setting |
Building
|
Bathroom Total
|
4 |
|
Bedrooms Total
|
5 |
|
Appliances
|
Range, Refrigerator, Dishwasher, Dryer, Washer |
|
Constructed Date
|
1897 |
|
Construction Style Attachment
|
Detached |
|
Exterior Finish
|
Wood |
|
Fireplace Fuel
|
Unknown |
|
Fireplace Present
|
Yes |
|
Fireplace Type
|
Decorative |
|
Flooring Type
|
Hardwood |
|
Foundation Type
|
Stone |
|
Heating Type
|
Forced Air |
|
Roof Material
|
Asphalt Shingle |
|
Roof Style
|
Unknown |
|
Stories Total
|
2 |
|
Size Interior
|
3054 Sqft |
|
Type
|
House |
|
Utility Water
|
Municipal Water |
Parking
Land
|
Acreage
|
No |
|
Fence Type
|
Fence |
|
Land Amenities
|
Park, Recreation, Schools, Shopping |
|
Sewer
|
Municipal Sewage System |
|
Size Irregular
|
0.02 |
|
Size Total
|
0.02 Ac|under 1 Acre |
|
Size Total Text
|
0.02 Ac|under 1 Acre |
|
Zoning Type
|
Unknown |
Rooms
| Level |
Type |
Length |
Width |
Dimensions |
|
Second Level |
4pc Ensuite Bath |
|
|
Measurements not available |
|
Second Level |
Bedroom |
|
|
15'6'' x 16'7'' |
|
Second Level |
4pc Ensuite Bath |
|
|
Measurements not available |
|
Second Level |
Bedroom |
|
|
11'1'' x 15'7'' |
|
Second Level |
Bedroom |
|
|
15'6'' x 13'10'' |
|
Second Level |
4pc Ensuite Bath |
|
|
Measurements not available |
|
Second Level |
Primary Bedroom |
|
|
18'1'' x 13'9'' |
|
Main Level |
Foyer |
|
|
5'4'' x 12'3'' |
|
Main Level |
4pc Bathroom |
|
|
Measurements not available |
|
Main Level |
Bedroom |
|
|
11'7'' x 19'7'' |
|
Main Level |
Dining Room |
|
|
16'7'' x 12'0'' |
|
Main Level |
Living Room |
|
|
15'11'' x 20'4'' |
|
Main Level |
Kitchen |
|
|
15'3'' x 20'0'' |
|
Main Level |
Foyer |
|
|
14'6'' x 12'0'' |
https://www.realtor.ca/real-estate/27594042/7585-5th-street-grand-forks-grand-forks


































































