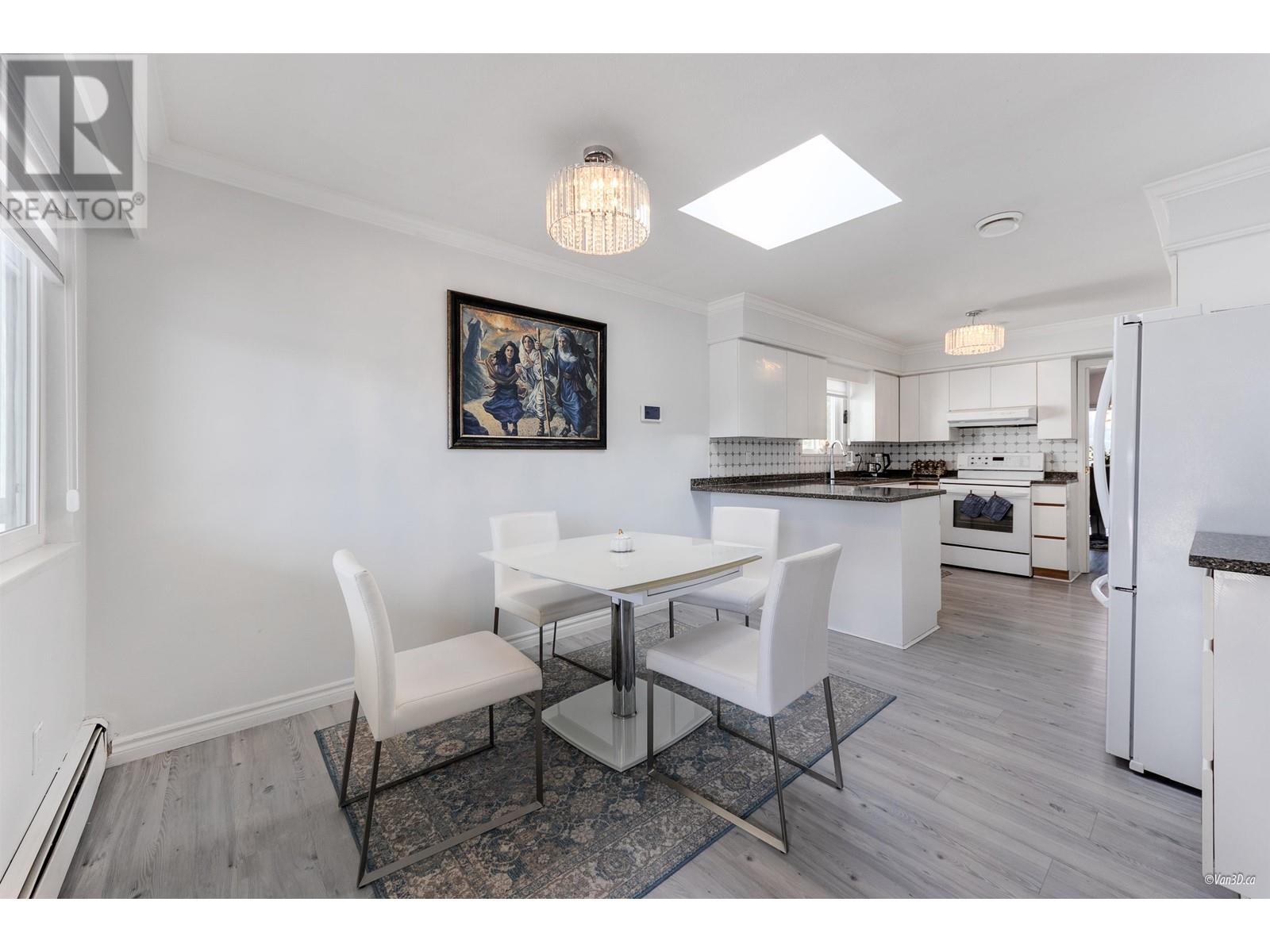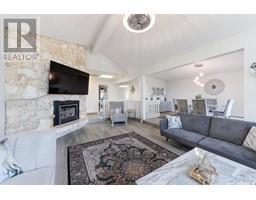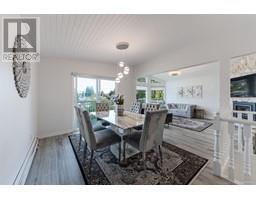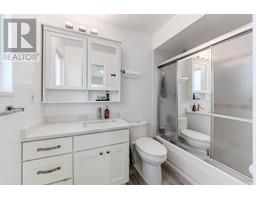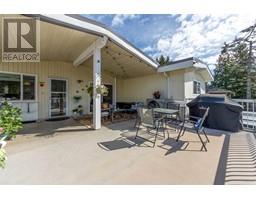7 Bedroom
5 Bathroom
3927 sqft
2 Level
Fireplace
Air Conditioned
Baseboard Heaters, Heat Pump, Hot Water
$2,150,000
Welcome to this stunning fully renovated home on a spacious 6400+ square ft lot! This home features 7 bedrooms and 4 & a half bathrooms. Enjoy an open layout with post and beam construction, highlighted by a step-down living room with vaulted ceilings and an elegant stone fireplace. Laminate, tile & designer paint throughout. Upper level offers 3 bedrooms and 2 & a half bathrooms, along with a large family room opening up to an oversized deck. Lower level includes 4 bedrooms, a self cointained 3-bed and 2 bath suite with potential for 4 bed suite The primary bedroom incl a jacuzzi, separate entry and a covered patio. Roof is only 1 year old! Laneway access with gated 6 car parking & plenty of storage space! Steps to public transit and to Second St. Elementary. Shopping and recreation near. (id:46227)
Property Details
|
MLS® Number
|
R2939899 |
|
Property Type
|
Single Family |
|
Amenities Near By
|
Recreation, Shopping |
|
Features
|
Central Location |
|
Parking Space Total
|
6 |
|
View Type
|
View |
Building
|
Bathroom Total
|
5 |
|
Bedrooms Total
|
7 |
|
Appliances
|
All |
|
Architectural Style
|
2 Level |
|
Constructed Date
|
1982 |
|
Construction Style Attachment
|
Detached |
|
Cooling Type
|
Air Conditioned |
|
Fire Protection
|
Security System |
|
Fireplace Present
|
Yes |
|
Fireplace Total
|
2 |
|
Heating Type
|
Baseboard Heaters, Heat Pump, Hot Water |
|
Size Interior
|
3927 Sqft |
|
Type
|
House |
Parking
Land
|
Acreage
|
No |
|
Land Amenities
|
Recreation, Shopping |
|
Size Frontage
|
49 Ft ,4 In |
|
Size Irregular
|
6414.2 |
|
Size Total
|
6414.2 Sqft |
|
Size Total Text
|
6414.2 Sqft |
https://www.realtor.ca/real-estate/27594481/7571-1st-street-burnaby














