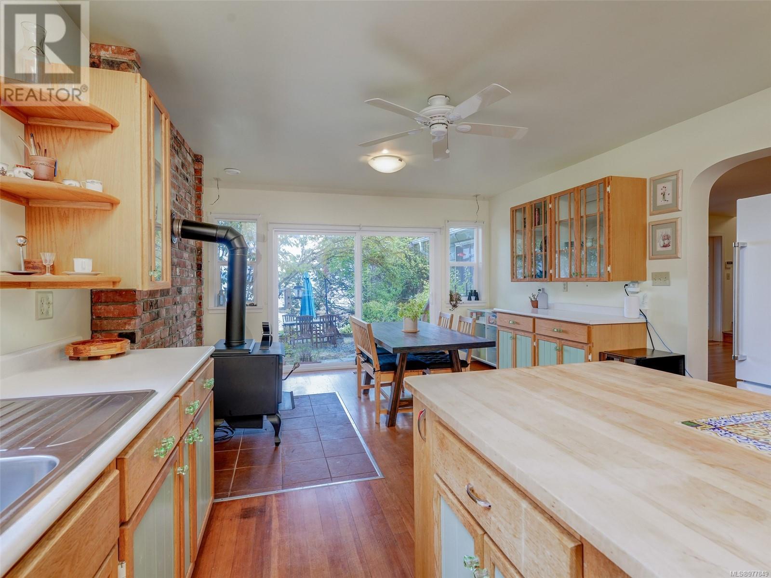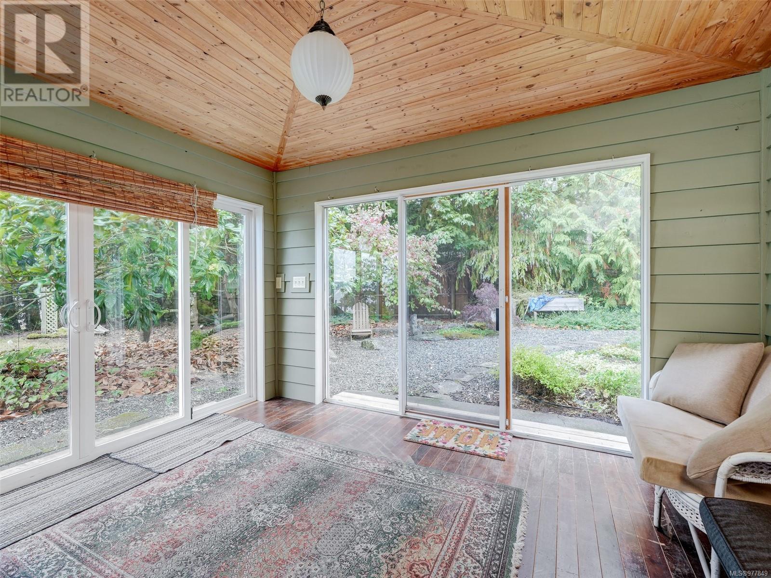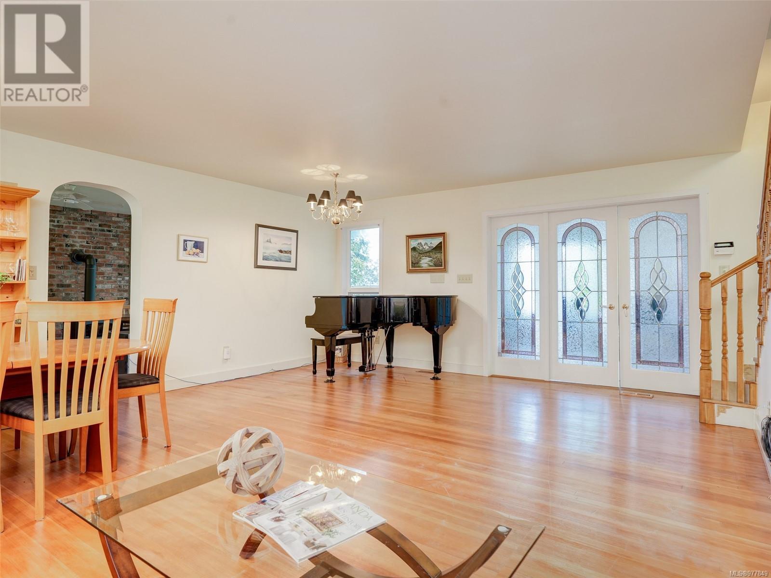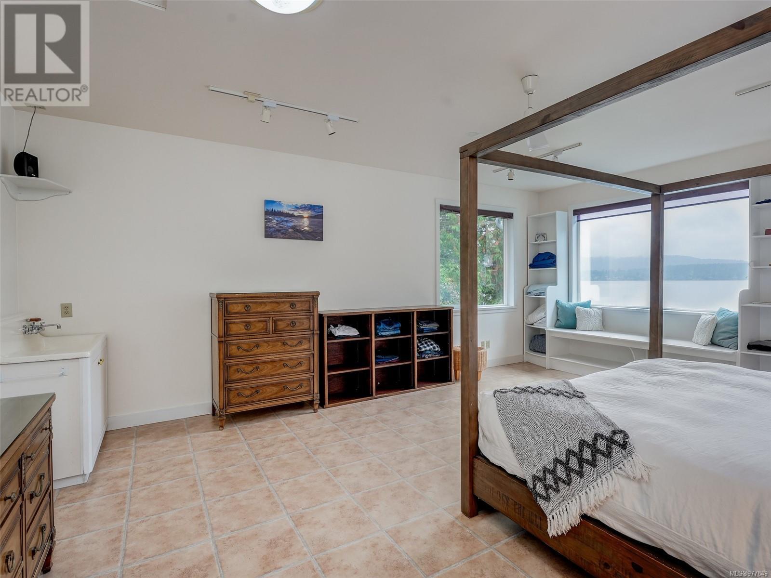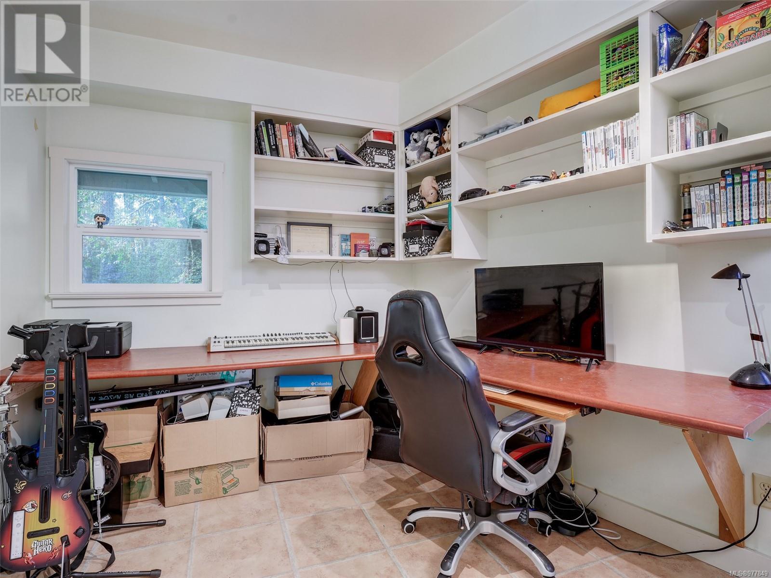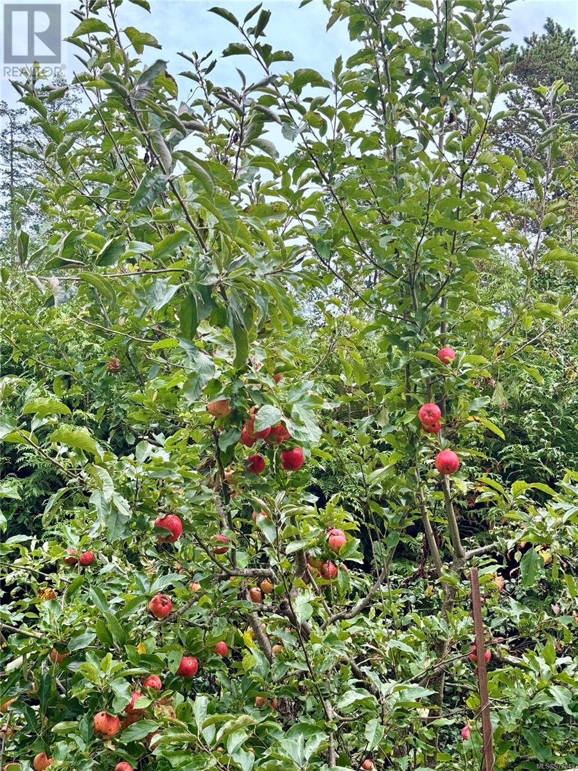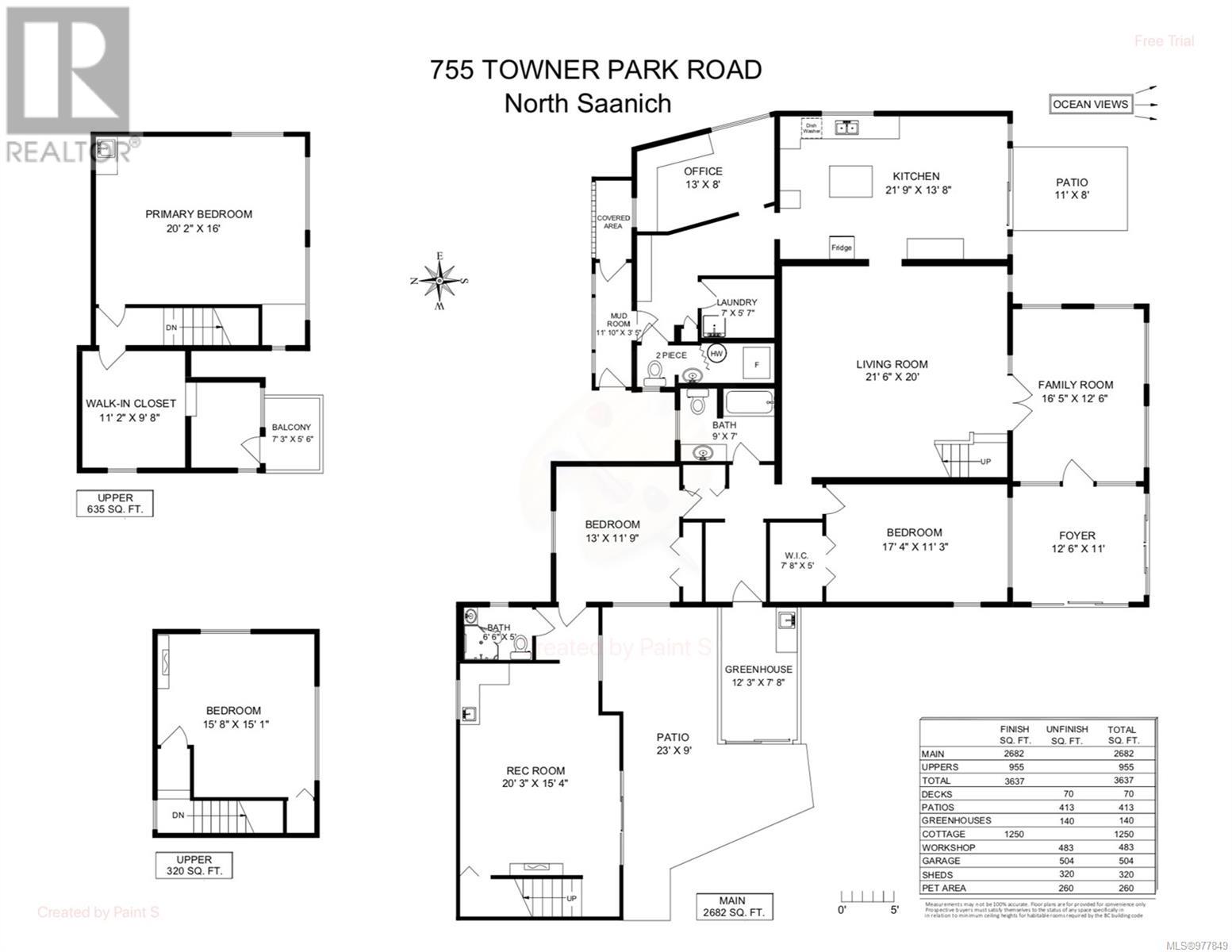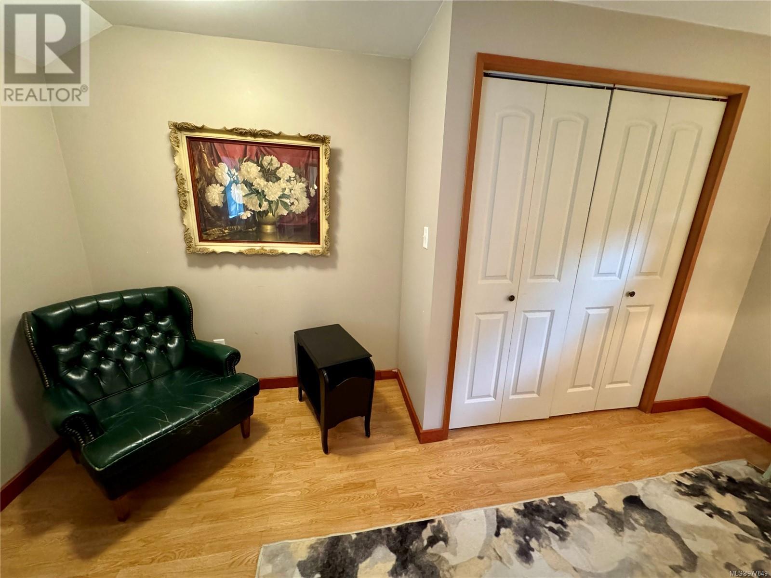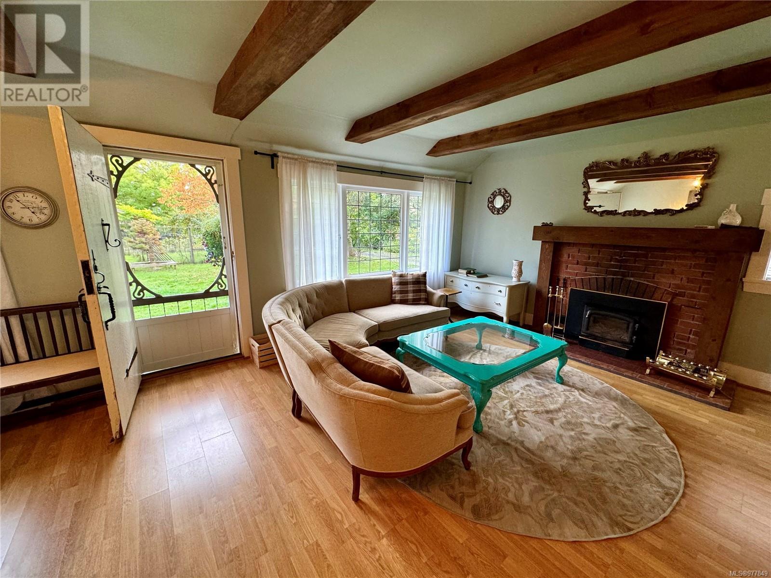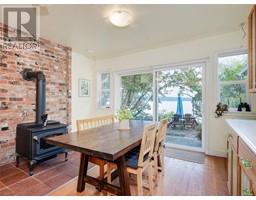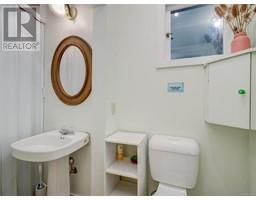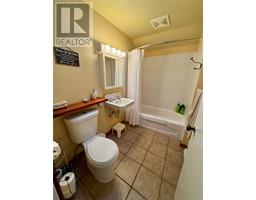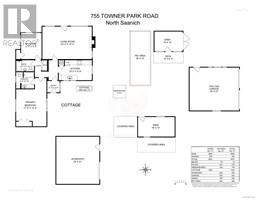6 Bedroom
5 Bathroom
3637 sqft
Westcoast
Fireplace
Air Conditioned
Heat Pump
Waterfront On Ocean
Acreage
$2,750,000
One of a kind OCEANFRONT property with Main Residence plus a 2 bed/2bath cottage on nearly 2 acres of natural woodlands in one of the most exclusive waterfront neighbourhoods on the Saanich Peninsula. It’s the ultimate nature lovers’ paradise with mature trees, numerous native gardens, an orchard, Garry Oak / Arbutus trees and a private low bank beach with stunning South facing views of Patricia Bay. The residence offers 2 bedrooms and an office as well as a 2 bedroom lock-off suite. There are several outbuildings incl workshops, shed, greenhouse and a double car garage. The home has been well cared for and has multiple upgrades incl a SOLAR installation worth approx. $25,000 with 22 panels and 9.5 kW peak power. It’s a definite must see as there is so much character and potential here. Your private oasis and oceanfront lifestyle awaits you. (id:46227)
Property Details
|
MLS® Number
|
977849 |
|
Property Type
|
Single Family |
|
Neigbourhood
|
Deep Cove |
|
Features
|
Acreage, Level Lot, Park Setting, Private Setting, Southern Exposure, Other, Rectangular |
|
Parking Space Total
|
6 |
|
Plan
|
Vip3577 |
|
Structure
|
Greenhouse, Shed, Workshop, Patio(s) |
|
View Type
|
Mountain View, Ocean View |
|
Water Front Type
|
Waterfront On Ocean |
Building
|
Bathroom Total
|
5 |
|
Bedrooms Total
|
6 |
|
Architectural Style
|
Westcoast |
|
Constructed Date
|
1953 |
|
Cooling Type
|
Air Conditioned |
|
Fireplace Present
|
Yes |
|
Fireplace Total
|
4 |
|
Heating Fuel
|
Electric |
|
Heating Type
|
Heat Pump |
|
Size Interior
|
3637 Sqft |
|
Total Finished Area
|
3637 Sqft |
|
Type
|
House |
Land
|
Acreage
|
Yes |
|
Size Irregular
|
1.91 |
|
Size Total
|
1.91 Ac |
|
Size Total Text
|
1.91 Ac |
|
Zoning Description
|
R2 |
|
Zoning Type
|
Residential |
Rooms
| Level |
Type |
Length |
Width |
Dimensions |
|
Second Level |
Bedroom |
|
|
11' x 10' |
|
Second Level |
Office |
|
|
20' x 16' |
|
Second Level |
Primary Bedroom |
|
|
16' x 15' |
|
Main Level |
Bathroom |
|
|
3-Piece |
|
Main Level |
Bathroom |
|
|
2-Piece |
|
Main Level |
Laundry Room |
|
|
7' x 6' |
|
Main Level |
Games Room |
|
|
20' x 15' |
|
Main Level |
Office |
|
|
13' x 8' |
|
Main Level |
Family Room |
|
|
16' x 13' |
|
Main Level |
Bedroom |
|
|
13' x 12' |
|
Main Level |
Bathroom |
|
|
4-Piece |
|
Main Level |
Primary Bedroom |
|
|
17' x 11' |
|
Main Level |
Kitchen |
|
|
22' x 14' |
|
Main Level |
Porch |
|
|
12' x 3' |
|
Main Level |
Patio |
|
|
11' x 8' |
|
Main Level |
Workshop |
|
|
23' x 21' |
|
Main Level |
Living Room |
|
|
22' x 20' |
|
Main Level |
Entrance |
|
|
13' x 11' |
|
Other |
Bedroom |
|
|
12' x 10' |
|
Other |
Ensuite |
|
|
4-Piece |
|
Other |
Bathroom |
|
|
4-Piece |
|
Other |
Primary Bedroom |
|
|
18' x 14' |
|
Other |
Kitchen |
|
|
15' x 10' |
|
Other |
Living Room |
|
|
23' x 15' |
|
Other |
Entrance |
|
|
6' x 6' |
https://www.realtor.ca/real-estate/27507900/755-towner-park-rd-north-saanich-deep-cove








