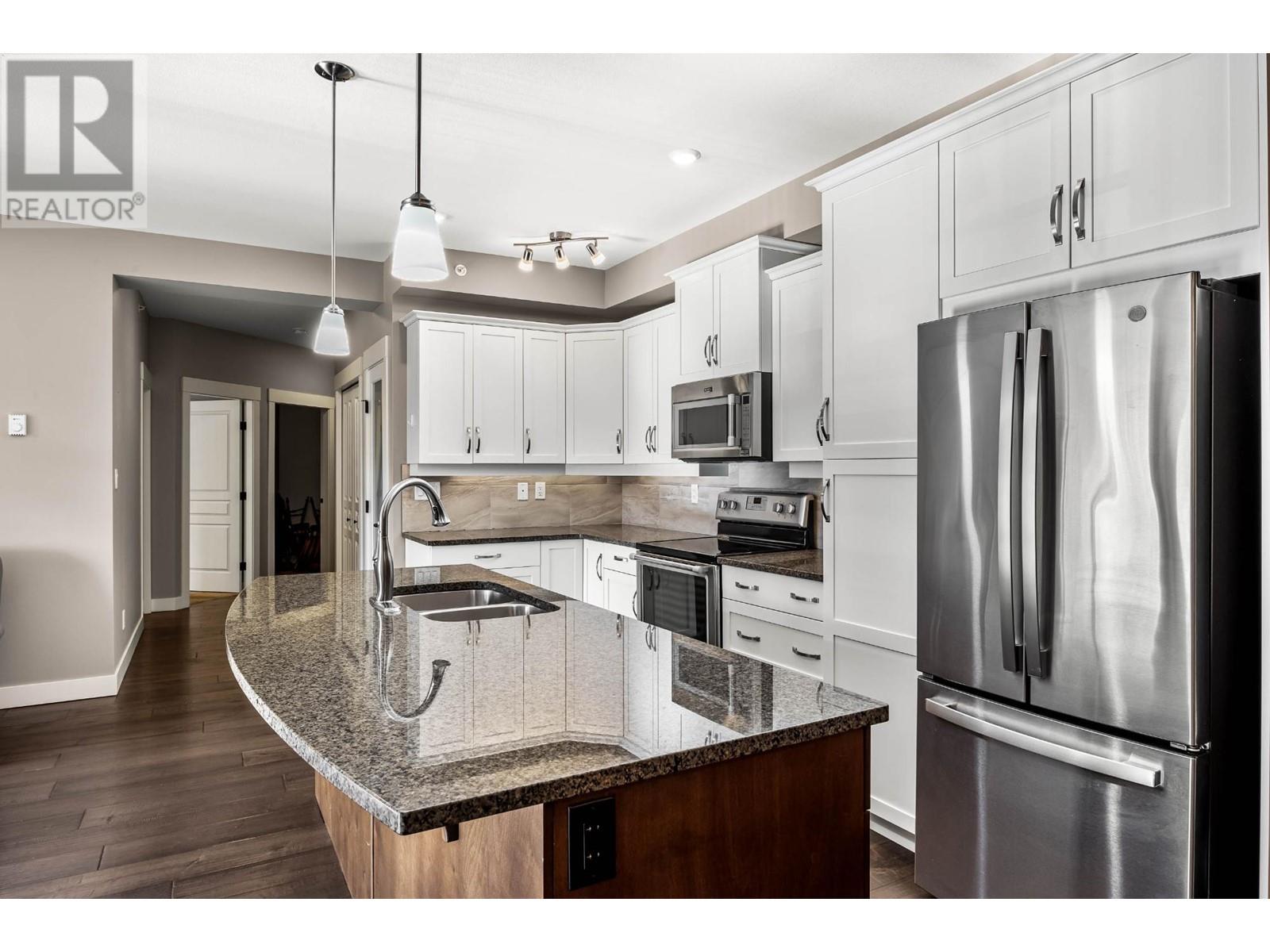755 Mcgill Road Unit# 404 Kamloops, British Columbia V2H 1T7
$469,900Maintenance, Insurance, Property Management, Other, See Remarks
$756.96 Monthly
Maintenance, Insurance, Property Management, Other, See Remarks
$756.96 MonthlyWelcome to your dream home in Landmark Centre! This expansive 1,259 sqft top-floor apartment boasts south facing windows and balcony offering an abundance of natural light. With two spacious bedrooms, this residence is perfect for both relaxation and entertaining. Step inside to discover an open concept kitchen seamlessly flowing into the living area, ideal for modern living. The kitchen features contemporary appliances, ample counter space and a large stone island, making meal prep a joy. Enjoy cozy evenings in the spacious living room, or step out onto your balcony to soak up the sun and enjoy the breathtaking skyline. Convenience is key, with in-suite laundry adding to the ease of everyday living. Walking distance to transit grocery stores, coffee shops and TRU this truly central location is perfect. Don't miss this opportunity to own a piece of luxury in the heart of Sahali! Schedule a viewing today and experience the perfect blend of comfort and style. (id:46227)
Property Details
| MLS® Number | 181432 |
| Property Type | Single Family |
| Neigbourhood | Sahali |
| Community Name | Landmark Centre |
| Amenities Near By | Shopping |
| Features | Elevator |
| Parking Space Total | 1 |
Building
| Bathroom Total | 2 |
| Bedrooms Total | 2 |
| Appliances | Range, Refrigerator, Dishwasher, Dryer, Microwave, Washer |
| Architectural Style | Other |
| Constructed Date | 2014 |
| Cooling Type | Wall Unit |
| Exterior Finish | Brick |
| Fireplace Fuel | Electric |
| Fireplace Present | Yes |
| Fireplace Type | Unknown |
| Flooring Type | Mixed Flooring |
| Half Bath Total | 1 |
| Heating Type | Baseboard Heaters |
| Roof Material | Asphalt Shingle |
| Roof Style | Unknown |
| Size Interior | 1259 Sqft |
| Type | Apartment |
| Utility Water | Municipal Water |
Parking
| Underground |
Land
| Access Type | Easy Access |
| Acreage | No |
| Land Amenities | Shopping |
| Sewer | Municipal Sewage System |
| Size Total | 0|under 1 Acre |
| Size Total Text | 0|under 1 Acre |
| Zoning Type | Unknown |
Rooms
| Level | Type | Length | Width | Dimensions |
|---|---|---|---|---|
| Main Level | Living Room | 11'5'' x 14'8'' | ||
| Main Level | Kitchen | 14'4'' x 10'7'' | ||
| Main Level | Dining Room | 13'11'' x 11'0'' | ||
| Main Level | Full Ensuite Bathroom | Measurements not available | ||
| Main Level | Primary Bedroom | 16'6'' x 14'2'' | ||
| Main Level | Storage | 11'8'' x 7'3'' | ||
| Main Level | Bedroom | 10'10'' x 18'7'' | ||
| Main Level | Full Bathroom | Measurements not available |
https://www.realtor.ca/real-estate/27557414/755-mcgill-road-unit-404-kamloops-sahali










































