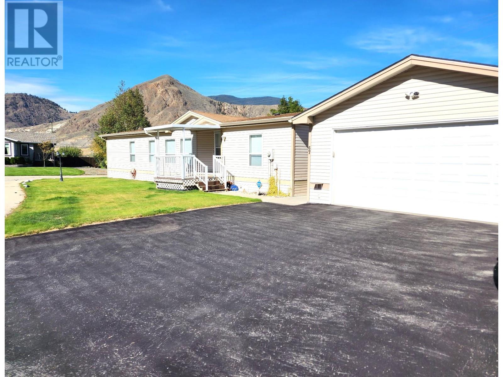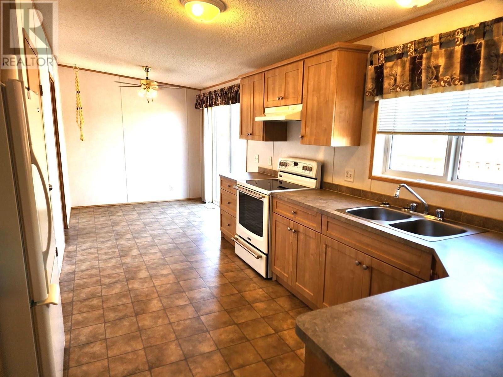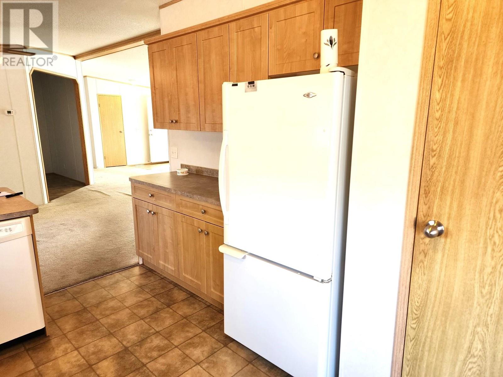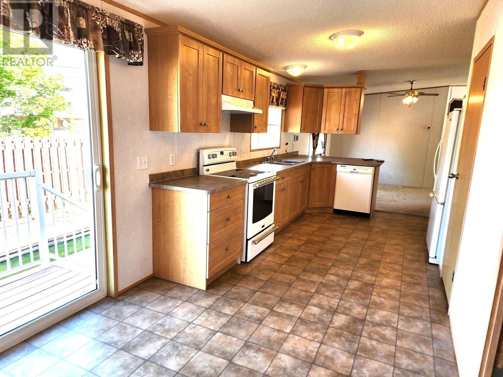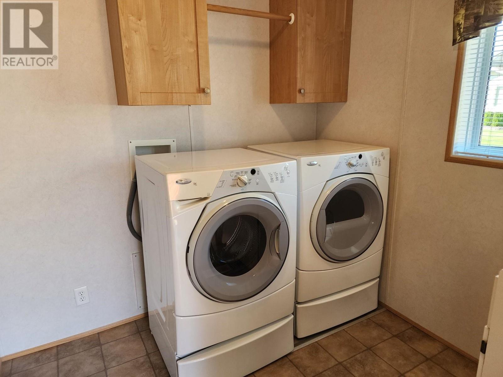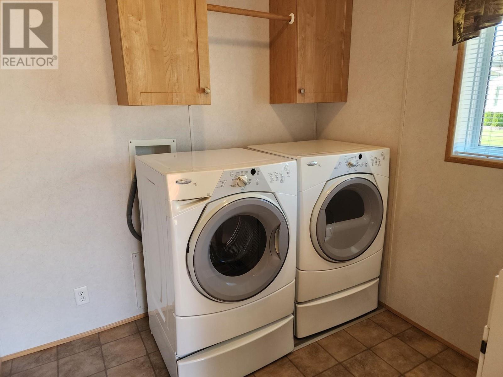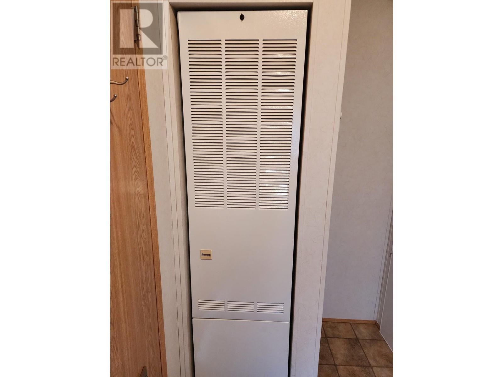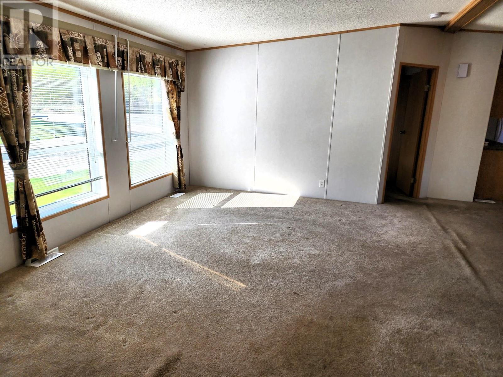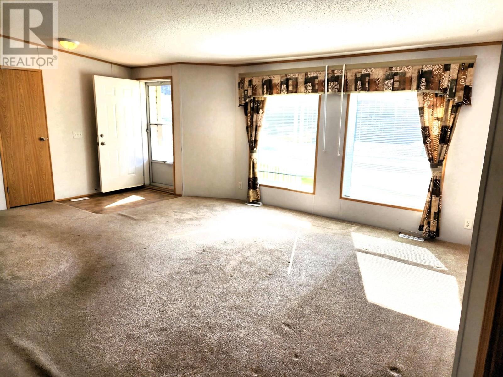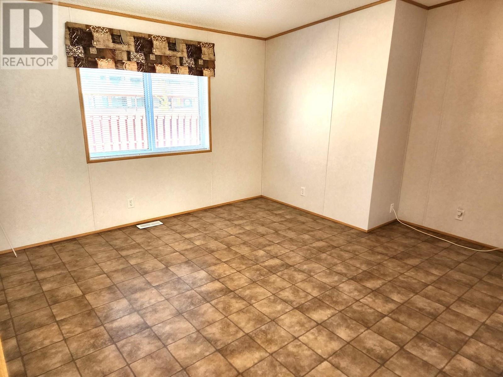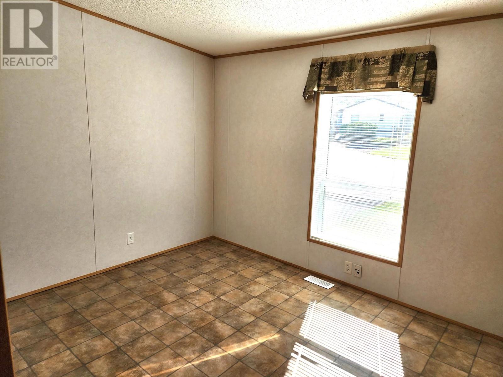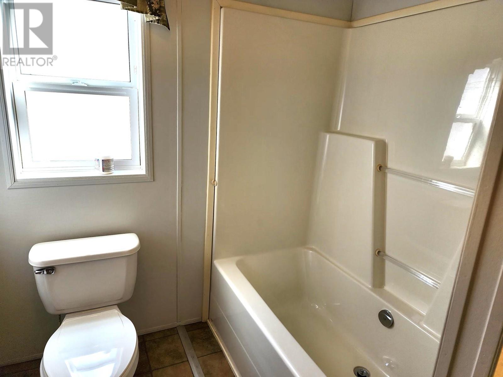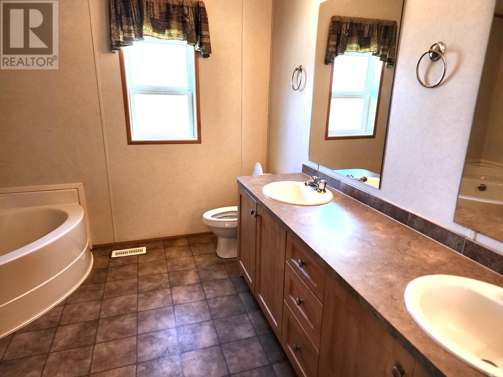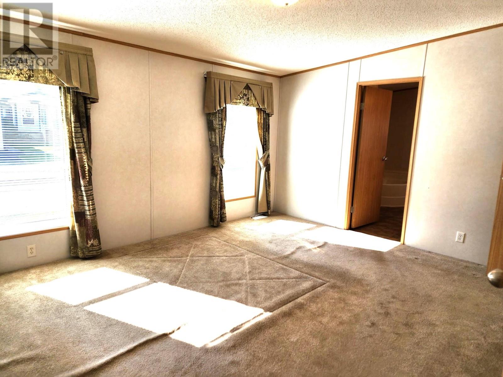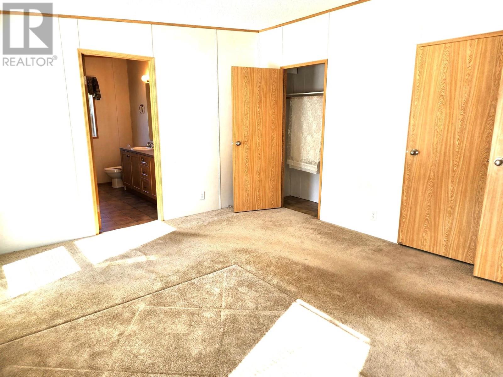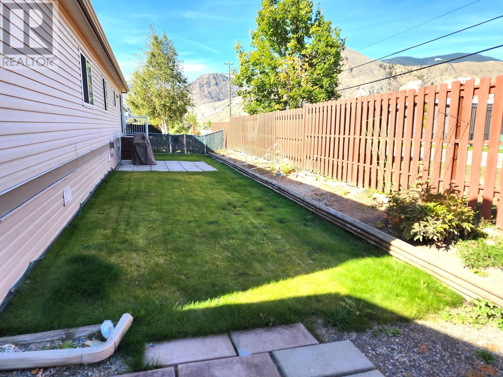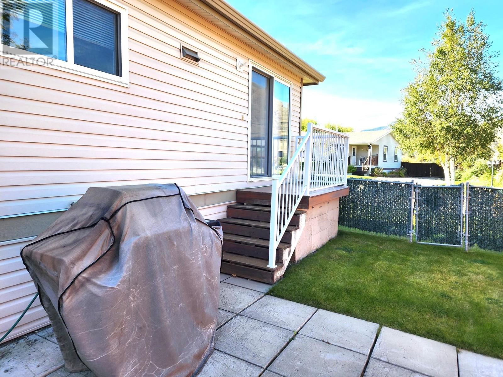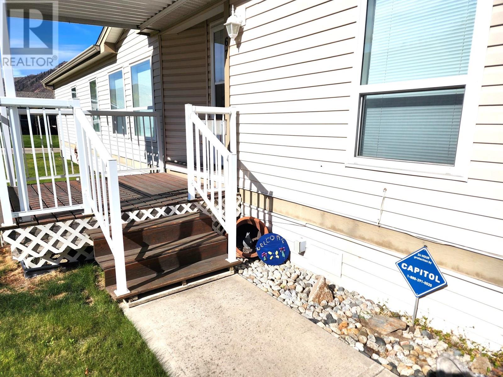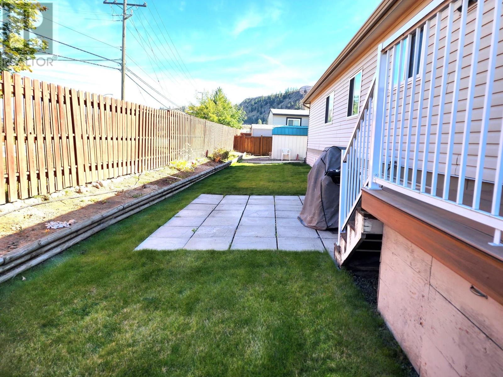3 Bedroom
2 Bathroom
1680 sqft
Ranch
Central Air Conditioning
Forced Air
Level
$524,900Maintenance, Ground Maintenance, Other, See Remarks
$120 Monthly
Open House Sunday, November 3rd, 1-3pm. Elegant 3-bedroom, 2-bathroom residence with a den in the esteemed Gateway Estates, Kamloops' premier land ownership mobile home park. This meticulously maintained 1680 sqft home in Dallas boasts a seamless open-concept layout with high ceilings, crown molding, and a well-appointed kitchen featuring ample cupboard space and a pantry. The sprawling master suite offers his and hers closets, a spa-like ensuite with a lavish soaker tub, and dual sinks. Situated on a corner lot, the property showcases a fully fenced backyard with raised garden beds, underground sprinklers, and a storage shed. Additional highlights include an oversized double garage, new A/C, and RV parking. Ideally located near amenities such as the Dallas store, hiking trails, wildlife park, and a community playground, this home presents a rare opportunity enhanced by a modest bare-land strata fee of $120/month inclusive of sewer, water, garbage, recycling, and snow removal. priced nearly 30K below assessed value. (id:46227)
Property Details
|
MLS® Number
|
181089 |
|
Property Type
|
Single Family |
|
Neigbourhood
|
Dallas |
|
Community Name
|
GATEWAY ESTATES |
|
Amenities Near By
|
Golf Nearby, Park, Shopping |
|
Community Features
|
Family Oriented, Pets Allowed |
|
Features
|
Level Lot, Private Setting |
|
Parking Space Total
|
2 |
|
Structure
|
Playground |
Building
|
Bathroom Total
|
2 |
|
Bedrooms Total
|
3 |
|
Appliances
|
Range, Refrigerator, Dishwasher, Dryer, Washer |
|
Architectural Style
|
Ranch |
|
Constructed Date
|
2006 |
|
Cooling Type
|
Central Air Conditioning |
|
Exterior Finish
|
Vinyl Siding |
|
Flooring Type
|
Carpeted, Mixed Flooring, Vinyl |
|
Foundation Type
|
Block |
|
Heating Type
|
Forced Air |
|
Roof Material
|
Asphalt Shingle |
|
Roof Style
|
Unknown |
|
Size Interior
|
1680 Sqft |
|
Type
|
Manufactured Home |
|
Utility Water
|
Municipal Water |
Parking
|
See Remarks
|
|
|
Attached Garage
|
2 |
Land
|
Access Type
|
Highway Access |
|
Acreage
|
No |
|
Current Use
|
Mobile Home |
|
Fence Type
|
Fence |
|
Land Amenities
|
Golf Nearby, Park, Shopping |
|
Landscape Features
|
Level |
|
Sewer
|
Municipal Sewage System |
|
Size Irregular
|
0.14 |
|
Size Total
|
0.14 Ac|under 1 Acre |
|
Size Total Text
|
0.14 Ac|under 1 Acre |
|
Zoning Type
|
Unknown |
Rooms
| Level |
Type |
Length |
Width |
Dimensions |
|
Main Level |
Full Bathroom |
|
|
Measurements not available |
|
Main Level |
Dining Room |
|
|
11'0'' x 9'0'' |
|
Main Level |
Den |
|
|
12'0'' x 12'9'' |
|
Main Level |
Bedroom |
|
|
9'8'' x 12'0'' |
|
Main Level |
Bedroom |
|
|
9'3'' x 11'6'' |
|
Main Level |
Full Ensuite Bathroom |
|
|
Measurements not available |
|
Main Level |
Kitchen |
|
|
15'0'' x 8'6'' |
|
Main Level |
Laundry Room |
|
|
7'0'' x 8'0'' |
|
Main Level |
Living Room |
|
|
14'5'' x 11'0'' |
|
Main Level |
Dining Nook |
|
|
9'0'' x 8'3'' |
|
Main Level |
Primary Bedroom |
|
|
12'5'' x 15'0'' |
https://www.realtor.ca/real-estate/27459972/7545-dallas-drive-unit-67-kamloops-dallas


