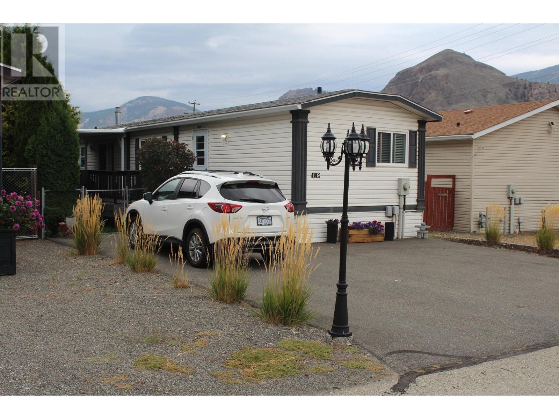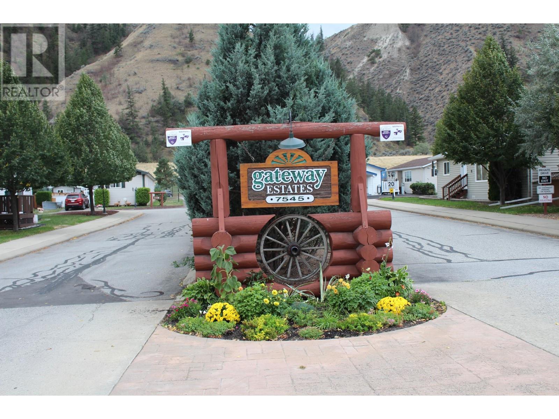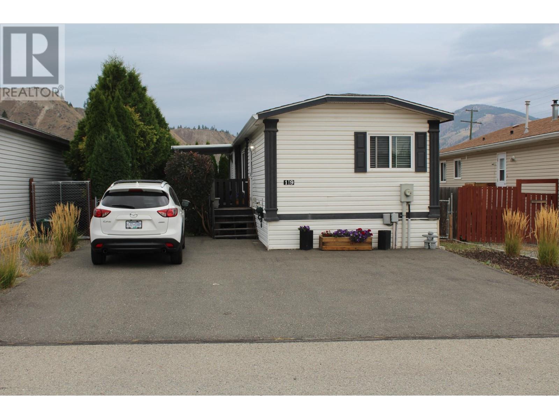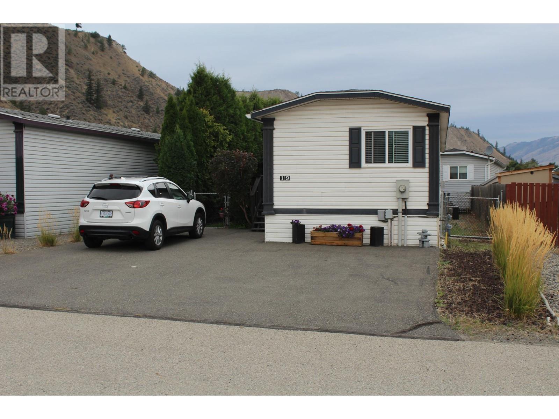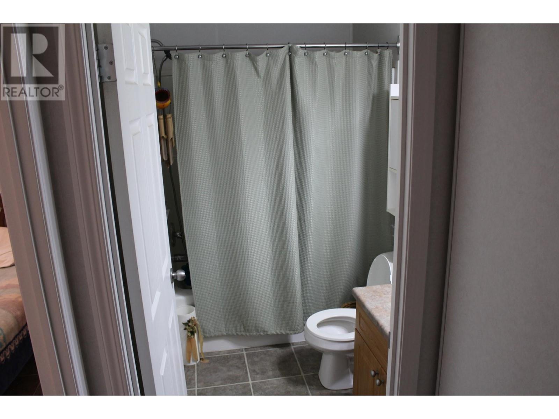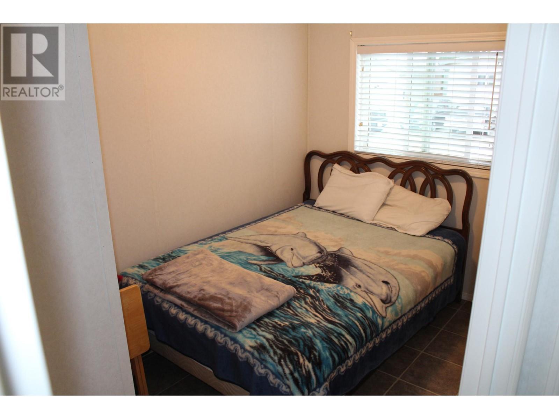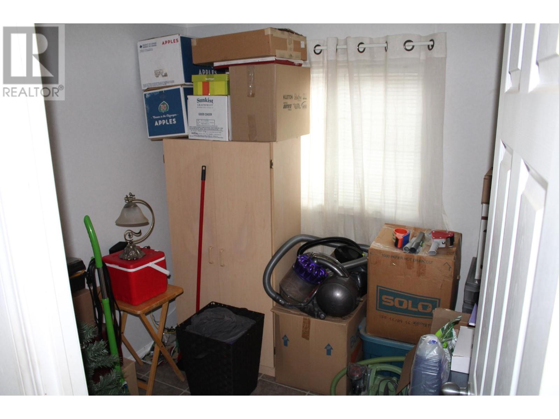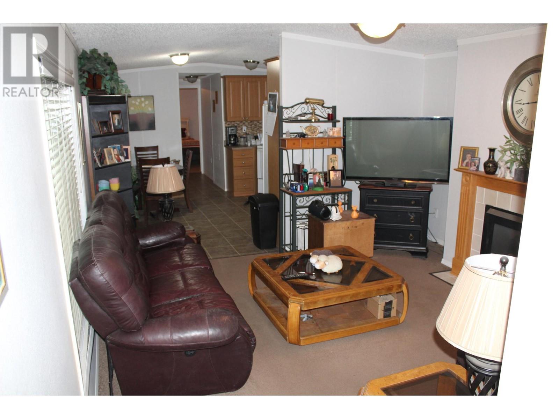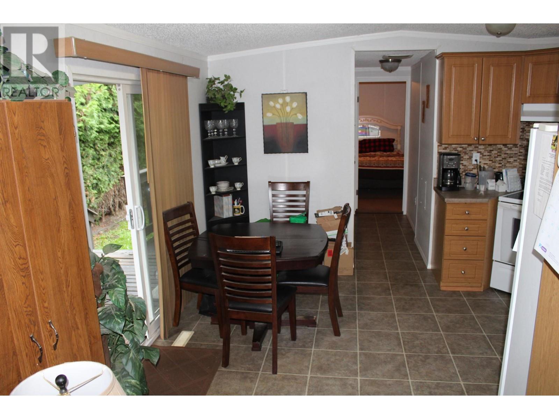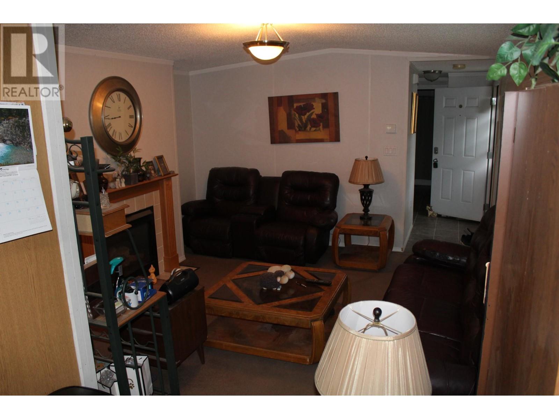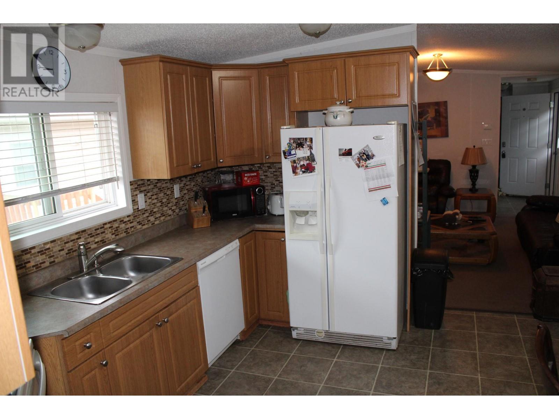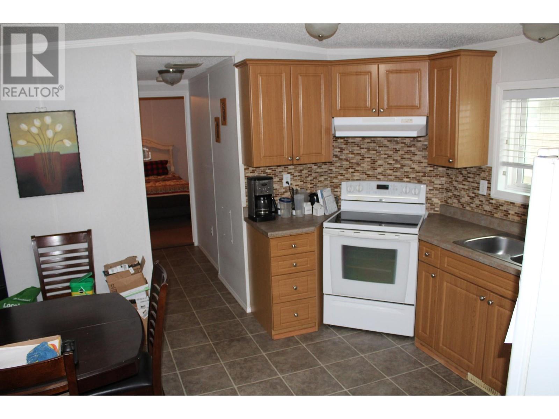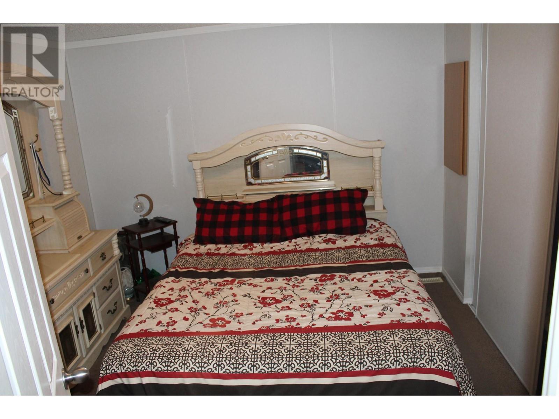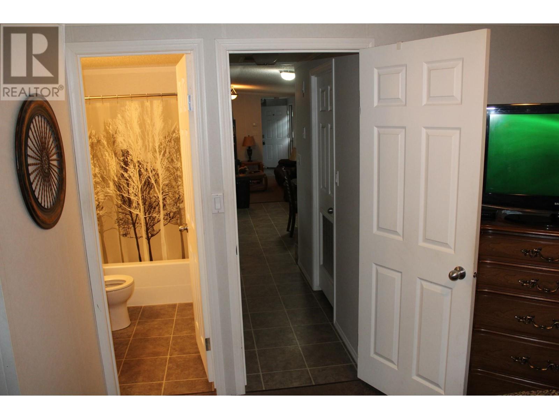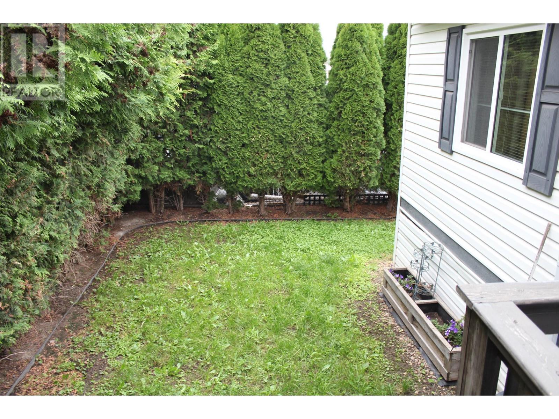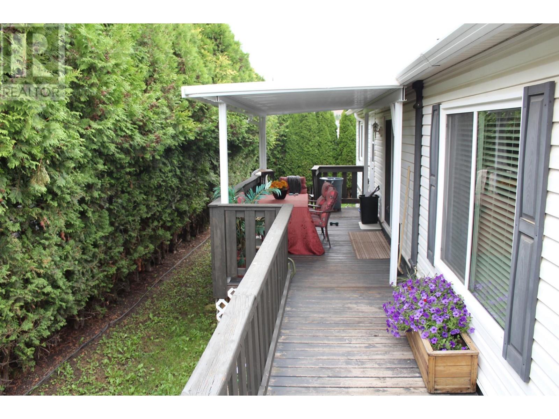7545 Dallas Drive Unit# 19 Kamloops, British Columbia V2H 1T7
3 Bedroom
2 Bathroom
924 sqft
Ranch
Fireplace
Forced Air, See Remarks
$349,900Maintenance,
$120 Monthly
Maintenance,
$120 MonthlyWelcome to Gateway Estates. This home has 3 bedrooms and 2 bathrooms, both 4 piece and one of them is the ensuite. Open floor plan so you can be part of the conversation in the kitchen, dining area and living room. Sliding glass door opens to the covered patio and leads to the yard. Gas fireplace in the living room. Flat area makes it easy to walk or ride your bike to the gas station and store under the highway. Low bare land strata fee of $120. Call LB to show. (id:46227)
Property Details
| MLS® Number | 180863 |
| Property Type | Single Family |
| Neigbourhood | Dallas |
| Community Name | Gateway Estates |
Building
| Bathroom Total | 2 |
| Bedrooms Total | 3 |
| Architectural Style | Ranch |
| Constructed Date | 2007 |
| Exterior Finish | Vinyl Siding |
| Fireplace Fuel | Gas |
| Fireplace Present | Yes |
| Fireplace Type | Unknown |
| Flooring Type | Mixed Flooring |
| Heating Type | Forced Air, See Remarks |
| Roof Material | Asphalt Shingle |
| Roof Style | Unknown |
| Size Interior | 924 Sqft |
| Type | Manufactured Home |
| Utility Water | Municipal Water |
Land
| Access Type | Highway Access |
| Acreage | No |
| Current Use | Mobile Home |
| Sewer | Municipal Sewage System |
| Size Irregular | 0.08 |
| Size Total | 0.08 Ac|under 1 Acre |
| Size Total Text | 0.08 Ac|under 1 Acre |
| Zoning Type | Unknown |
Rooms
| Level | Type | Length | Width | Dimensions |
|---|---|---|---|---|
| Main Level | Bedroom | 11'0'' x 7'0'' | ||
| Main Level | Bedroom | 8'0'' x 8'0'' | ||
| Main Level | 4pc Bathroom | Measurements not available | ||
| Main Level | Living Room | 14'0'' x 13'0'' | ||
| Main Level | 4pc Ensuite Bath | Measurements not available | ||
| Main Level | Kitchen | 13'0'' x 13'0'' | ||
| Main Level | Bedroom | 13'0'' x 10'0'' |
https://www.realtor.ca/real-estate/27405799/7545-dallas-drive-unit-19-kamloops-dallas


